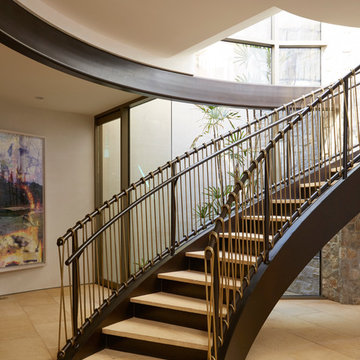1.551 fotos de escaleras contemporáneas con contrahuellas de metal
Filtrar por
Presupuesto
Ordenar por:Popular hoy
61 - 80 de 1551 fotos
Artículo 1 de 3
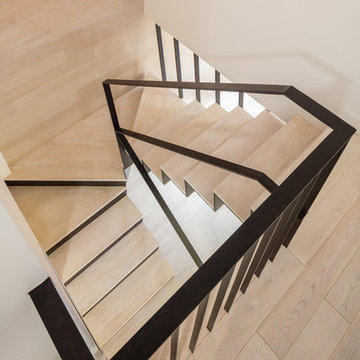
"Move an inch and the whole thing changes." This is what my photographer commented about the stair when he was shooting it. My client had bought the apartment below his and wanted to build a masculine and sleek home for himself. I imagined the stair as the focal point of the duplex - effortless with its connections hidden, as if it is simply touching the walls and floors around it. Ever changing as the flatness of the metal changes its appearance with every angle.
Photos by Brad Dickson
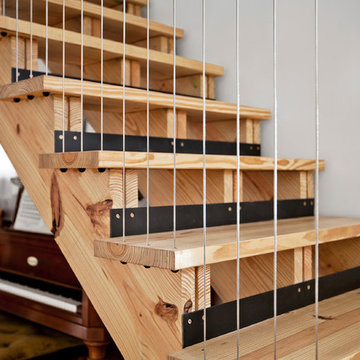
Detail view of open-riser architectural stair featuring vertical cable guardrail and upright piano integration - Architecture/Interiors/Renderings/Photography: HAUS | Architecture - Construction Management: WERK | Building Modern
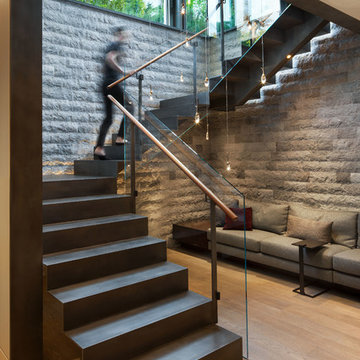
Ejemplo de escalera actual con escalones de metal, contrahuellas de metal y barandilla de varios materiales
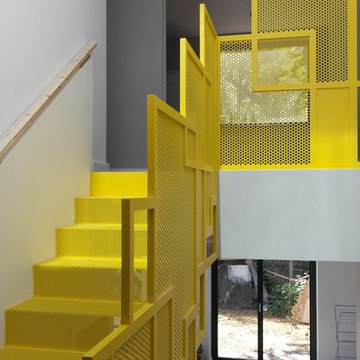
This perforated yellow staircase has been fabricated from our Perftec range as featured on series 17 of Grand Designs (episode 2).
Ejemplo de escalera actual de tamaño medio con escalones de metal, contrahuellas de metal y barandilla de metal
Ejemplo de escalera actual de tamaño medio con escalones de metal, contrahuellas de metal y barandilla de metal
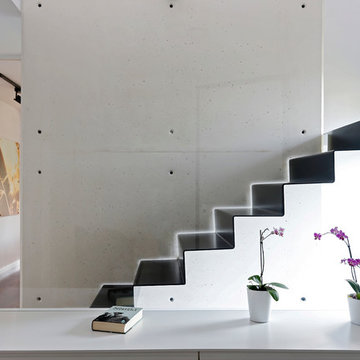
Ejemplo de escalera recta contemporánea pequeña con escalones de metal y contrahuellas de metal
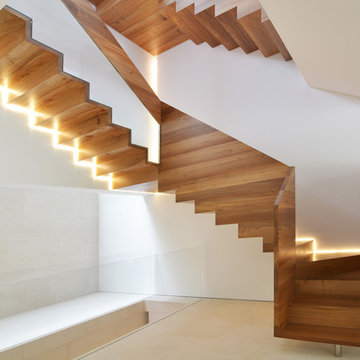
This high end contemporary Elm clad steel staircase over two floors has a very unique feature. The triple laminated glass balustrade panels are suspended above the staircase treads and risers using a specially designed hidden clamping system. It has an amazingly elegant appearance due to the slender profile of the stair treads and balustrade.
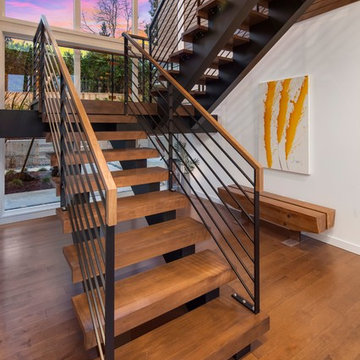
Modelo de escalera suspendida contemporánea con escalones de madera, contrahuellas de metal y barandilla de metal
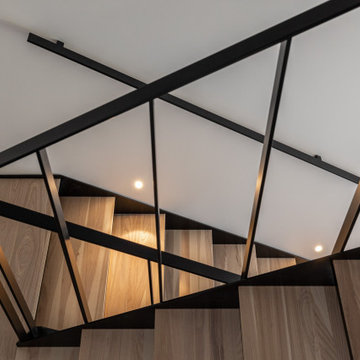
Ash wood flooring is a great option for Scandinavian interiors for several reasons. First, ash wood flooring has a light color and uniform grain pattern, which fits well with the bright and minimalistic aesthetic of Scandinavian design. Additionally, ash wood is known for its durability, making it ideal for the harsh winters in Scandinavian countries. Its hardness and resistance to wear also make it a practical choice for high-traffic areas in the home. Finally, ash wood is a sustainable choice, as it is a fast-growing tree species that is abundant in many regions, including Scandinavia. Its sustainability aligns with the eco-friendly values that are often embraced in Scandinavian design.
Bespoke ash wood stair design, solid ash stair treads produced, supplied and installed.
https://www.hoffparquet.co.uk/ash-wood-flooring.html
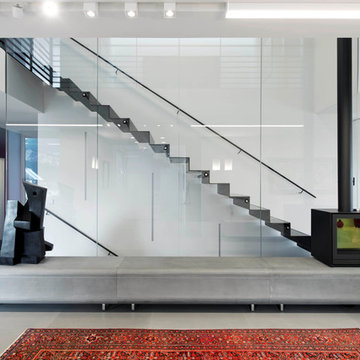
foto giovanni de sandre
Imagen de escalera recta contemporánea con escalones de metal y contrahuellas de metal
Imagen de escalera recta contemporánea con escalones de metal y contrahuellas de metal
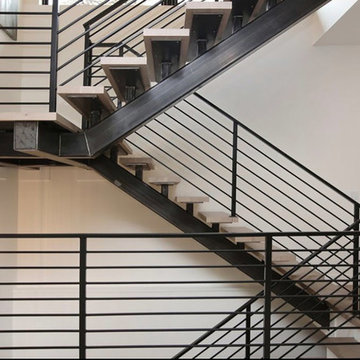
This was a brand new construction in a really beautiful Denver neighborhood. My client wanted a modern style across the board keeping functionality and costs in mind at all times. Beautiful Scandinavian white oak hardwood floors were used throughout the house.
I designed this two-tone kitchen to bring a lot of personality to the space while keeping it simple combining white countertops and black light fixtures.
Project designed by Denver, Colorado interior designer Margarita Bravo. She serves Denver as well as surrounding areas such as Cherry Hills Village, Englewood, Greenwood Village, and Bow Mar.
For more about MARGARITA BRAVO, click here: https://www.margaritabravo.com/
To learn more about this project, click here: https://www.margaritabravo.com/portfolio/bonnie-brae/
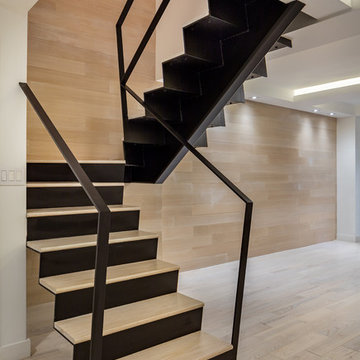
"Move an inch and the whole thing changes." This is what my photographer commented about the stair when he was shooting it. My client had bought the apartment below his and wanted to build a masculine and sleek home for himself. I imagined the stair as the focal point of the duplex - effortless with its connections hidden, as if it is simply touching the walls and floors around it. Ever changing as the flatness of the metal changes its appearance with every angle.
Photos by Brad Dickson
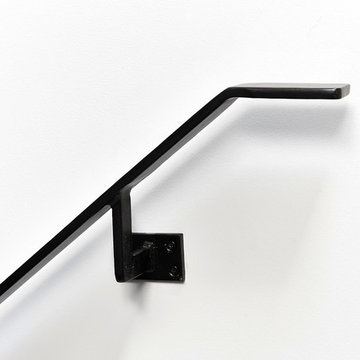
Our brief for this new monolithic staircase was to look more like a piece of art than a staircase. The staircase sits in a Grade 2 listed building and complements the period interior beautifully! The once old makeshift staircase which accessed the former servant’s quarters of the property was transformed to give them access to the loft space which they had totally renovated. After sitting down with the Donohoe’s and looking through mood boards, we came up with this design and colour wash. The substrate of the staircase was made from solid oak with our new arctic white wash finish, giving it a clean, fresh Scandinavian look. We of course had to decorate with house plants and touches of bronze. What do you think?
Photo credit: Matt Cant
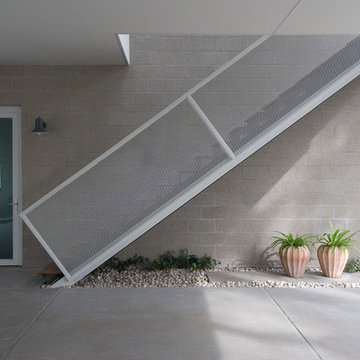
Paul Hester
Ejemplo de escalera recta contemporánea con escalones de madera y contrahuellas de metal
Ejemplo de escalera recta contemporánea con escalones de madera y contrahuellas de metal
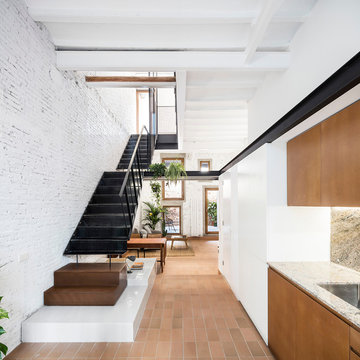
fotografo: Adrià Goula
Modelo de escalera recta contemporánea grande con escalones de metal, contrahuellas de metal y barandilla de metal
Modelo de escalera recta contemporánea grande con escalones de metal, contrahuellas de metal y barandilla de metal
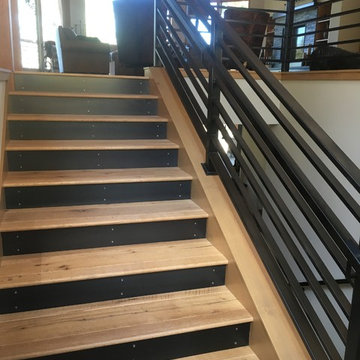
Foto de escalera contemporánea con escalones de madera y contrahuellas de metal
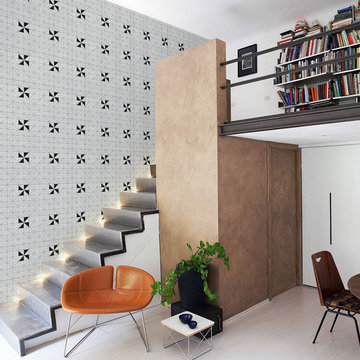
A stylish wall design make a statement to your living room, showing your personal style in a good way. Finished with ant.tile windmill triangle tiled wall.
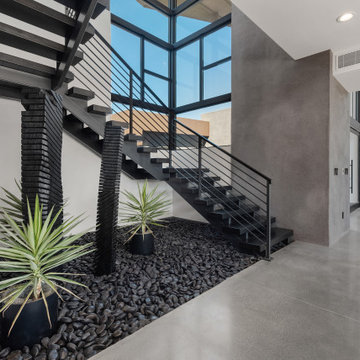
Imagen de escalera en U actual de tamaño medio con escalones de metal, contrahuellas de metal y barandilla de metal

Foto de escalera suspendida contemporánea pequeña con escalones de metal, contrahuellas de metal y barandilla de metal
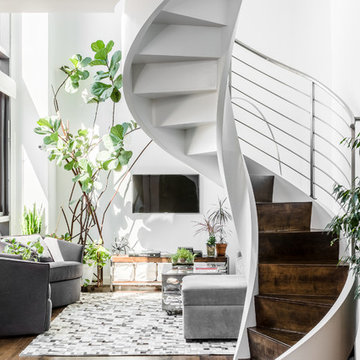
Photo: Sean Litchfield
Imagen de escalera curva actual de tamaño medio con escalones de madera y contrahuellas de metal
Imagen de escalera curva actual de tamaño medio con escalones de madera y contrahuellas de metal
1.551 fotos de escaleras contemporáneas con contrahuellas de metal
4
