1.551 fotos de escaleras contemporáneas con contrahuellas de metal
Filtrar por
Presupuesto
Ordenar por:Popular hoy
101 - 120 de 1551 fotos
Artículo 1 de 3
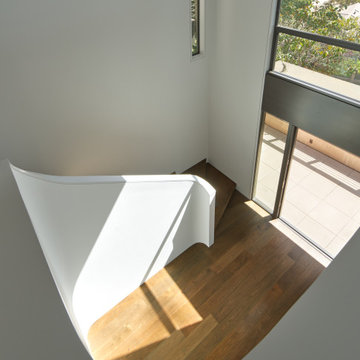
Entry Foyer with a Two-story curvilinear stairway with espresso-stained French white oak flooring, floor to ceiling Fleetwood windows and entry door in Contemporary home in the Berkeley/Oakland hills.
Jonathan Mitchell Photography
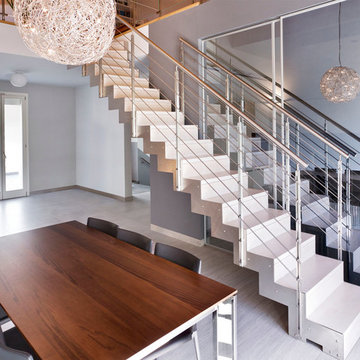
Modelo de escalera recta actual con contrahuellas de metal, barandilla de cable y escalones de metal
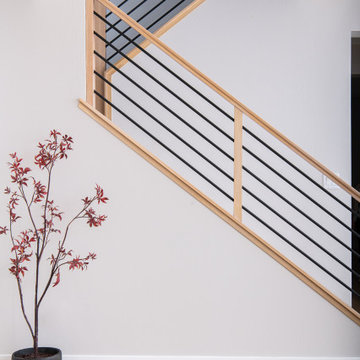
Steel rod stair rail system in satin black
Foto de escalera en L actual con escalones de madera, contrahuellas de metal y barandilla de madera
Foto de escalera en L actual con escalones de madera, contrahuellas de metal y barandilla de madera
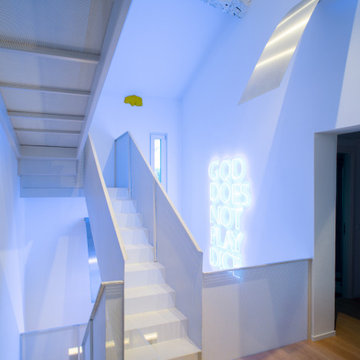
Foto de escalera en U contemporánea grande con escalones de metal, contrahuellas de metal y barandilla de metal
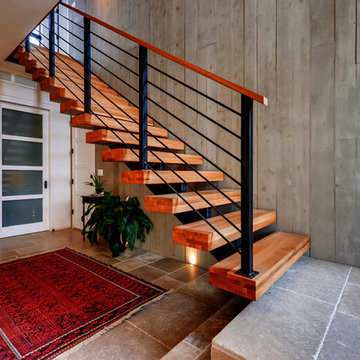
Rodwin Architecture & Skycastle Homes
Location: Boulder, CO, United States
The homeowner wanted something bold and unique for his home. He asked that it be warm in its material palette, strongly connected to its site and deep green in its performance. This 3,000 sf. modern home’s design reflects a carefully crafted balance between capturing mountain views and passive solar design. On the ground floor, interior Travertine tile radiant heated floors flow out through broad sliding doors to the white concrete patio and then dissolves into the landscape. A built-in BBQ and gas fire pit create an outdoor room. The ground floor has a sunny, simple open concept floor plan that joins all the public social spaces and creates a gracious indoor/outdoor flow. The sleek kitchen has an urban cultivator (for fresh veggies) and a quick connection to the raised bed garden and small fruit tree orchard outside.
Follow the floating staircase up the board-formed concrete tile wall. At the landing your view continues out over a “live roof”. The second floor’s 14ft tall ceilings open to giant views of the Flatirons and towering trees. Clerestory windows allow in high light, and create a floating roof effect as the Doug Fir ceiling continues out to form the large eaves; we protected the house’s large windows from overheating by creating an enormous cantilevered hat. The upper floor has a bedroom on each end and is centered around the spacious family room, where music is the main activity. The family room has a nook for a mini-home office featuring a floating wood desk. Forming one wall of the family room, a custom-designed pair of laser-cut barn doors inspired by a forest of trees opens to an 18th century Chinese day-bed. The bathrooms sport hand-made glass mosaic tiles; the daughter’s shower is designed to resemble a waterfall. This near-Net-Zero Energy home achieved LEED Gold certification. It has 10kWh of solar panels discretely tucked onto the roof, a ground source heat pump & boiler, foam insulation, an ERV, Energy Star windows and appliances, all LED lights and water conserving plumbing fixtures. Built by Skycastle Construction.
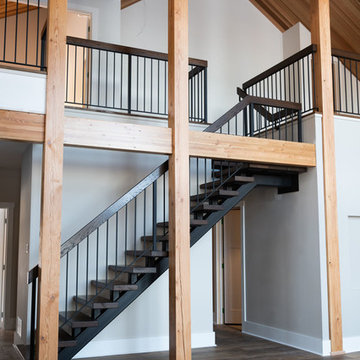
hugh whitaker.com
Modelo de escalera suspendida actual con escalones de madera, contrahuellas de metal y barandilla de varios materiales
Modelo de escalera suspendida actual con escalones de madera, contrahuellas de metal y barandilla de varios materiales
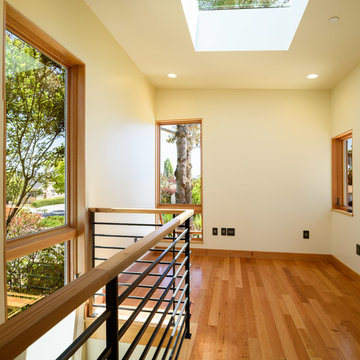
Foto de escalera recta contemporánea de tamaño medio con escalones de madera, contrahuellas de metal y barandilla de madera
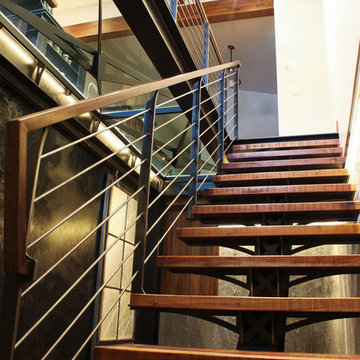
The Bridger Stair and Railing is the perfect blend of steel, wood and glass. Acid washed steel, reclaimed Mahogany stair treads and a Black Walnut hand rail help bring together our two favorite styles, contemporary and industrial. Oh yeah, and what better way to see it all than to lay a glass floor on top. Available in many custom designs and applications.
Contact us for more information.
Please call 406-582-0711 for pricing and ordering information, or email us at sales@brandnerdesign.com.
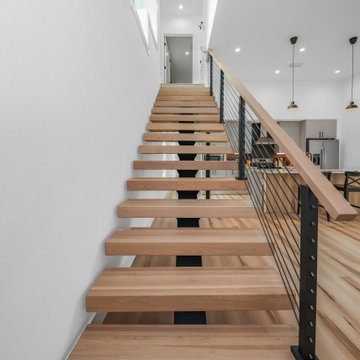
Ejemplo de escalera suspendida contemporánea de tamaño medio con escalones de madera, contrahuellas de metal y barandilla de madera
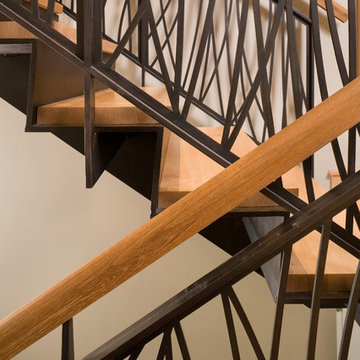
The Redmond Residence is located on a wooded hillside property about 20 miles east of Seattle. The 3.5-acre site has a quiet beauty, with large stands of fir and cedar. The house is a delicate structure of wood, steel, and glass perched on a stone plinth of Montana ledgestone. The stone plinth varies in height from 2-ft. on the uphill side to 15-ft. on the downhill side. The major elements of the house are a living pavilion and a long bedroom wing, separated by a glass entry space. The living pavilion is a dramatic space framed in steel with a “wood quilt” roof structure. A series of large north-facing clerestory windows create a soaring, 20-ft. high space, filled with natural light.
The interior of the house is highly crafted with many custom-designed fabrications, including complex, laser-cut steel railings, hand-blown glass lighting, bronze sink stand, miniature cherry shingle walls, textured mahogany/glass front door, and a number of custom-designed furniture pieces such as the cherry bed in the master bedroom. The dining area features an 8-ft. long custom bentwood mahogany table with a blackened steel base.
The house has many sustainable design features, such as the use of extensive clerestory windows to achieve natural lighting and cross ventilation, low VOC paints, linoleum flooring, 2x8 framing to achieve 42% higher insulation than conventional walls, cellulose insulation in lieu of fiberglass batts, radiant heating throughout the house, and natural stone exterior cladding.
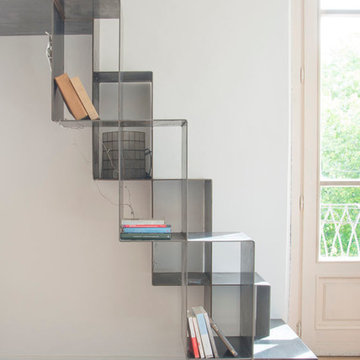
Fotografa Leana Cagnotto
Diseño de escalera recta contemporánea pequeña con escalones de metal y contrahuellas de metal
Diseño de escalera recta contemporánea pequeña con escalones de metal y contrahuellas de metal
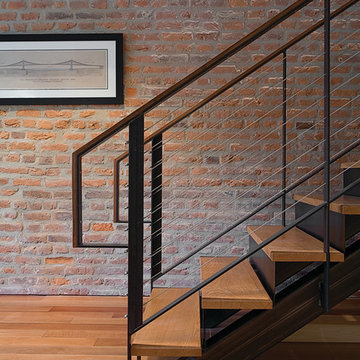
Interior clear finished hot rolled steel feature staircase with stainless steel guardrail infill.
Matching exterior painted steel staircase with matching stainless steel cable guardrails.
Interior stair treads fabricated from solid oak and exterior treads utilize steel grating.
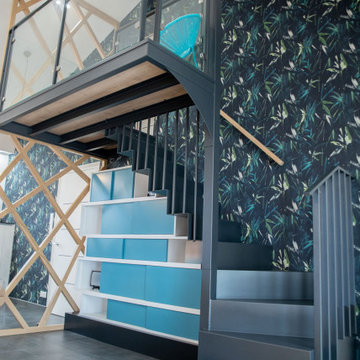
Foto de escalera en L actual con escalones de metal, contrahuellas de metal, barandilla de vidrio y papel pintado
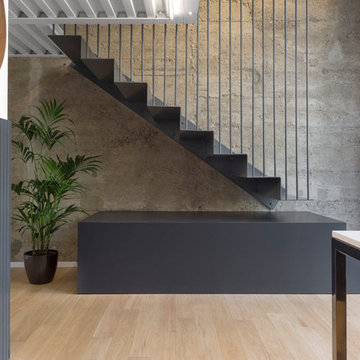
Foto di Leonardo Iannelli
Imagen de escalera contemporánea con escalones de metal y contrahuellas de metal
Imagen de escalera contemporánea con escalones de metal y contrahuellas de metal

Top view of floating staircase and custom multi-pendant glass chandelier.
Diseño de escalera suspendida contemporánea grande con escalones de madera, contrahuellas de metal y barandilla de vidrio
Diseño de escalera suspendida contemporánea grande con escalones de madera, contrahuellas de metal y barandilla de vidrio
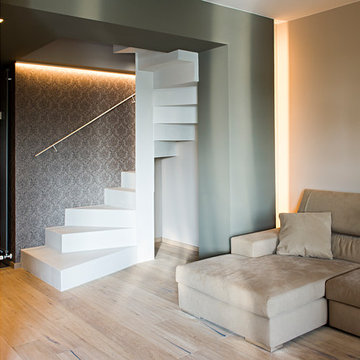
la scala non è solo un oggetto di servizio, ma un volume leggero che arreda la casa
foto: Virginia Chiodi Latini
Imagen de escalera de caracol contemporánea pequeña con escalones de metal y contrahuellas de metal
Imagen de escalera de caracol contemporánea pequeña con escalones de metal y contrahuellas de metal
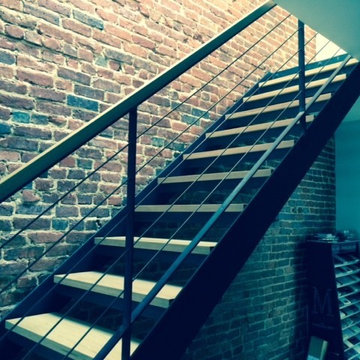
Adam Curtis
Modelo de escalera recta actual pequeña con escalones de madera y contrahuellas de metal
Modelo de escalera recta actual pequeña con escalones de madera y contrahuellas de metal
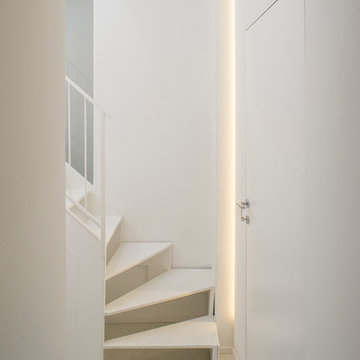
arch. Gianpaolo Mastronardi
Diseño de escalera en L contemporánea pequeña con escalones de metal, contrahuellas de metal y barandilla de metal
Diseño de escalera en L contemporánea pequeña con escalones de metal, contrahuellas de metal y barandilla de metal
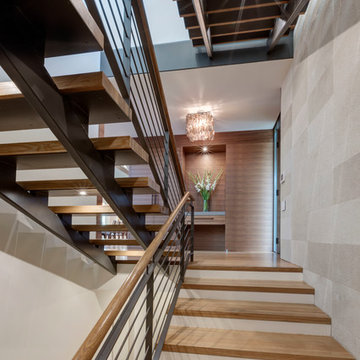
Photo: Charles Davis Smith, AIA
Diseño de escalera suspendida contemporánea grande con escalones de madera y contrahuellas de metal
Diseño de escalera suspendida contemporánea grande con escalones de madera y contrahuellas de metal
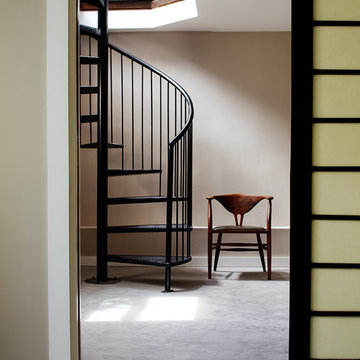
R. Brad Knipstein Photography
Modelo de escalera de caracol actual pequeña con escalones de metal y contrahuellas de metal
Modelo de escalera de caracol actual pequeña con escalones de metal y contrahuellas de metal
1.551 fotos de escaleras contemporáneas con contrahuellas de metal
6