1.551 fotos de escaleras contemporáneas con contrahuellas de metal
Filtrar por
Presupuesto
Ordenar por:Popular hoy
41 - 60 de 1551 fotos
Artículo 1 de 3
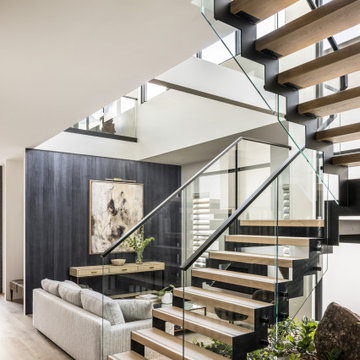
Jack’s Point is Horizon Homes' new display home at the HomeQuest Village in Bella Vista in Sydney.
Inspired by architectural designs seen on a trip to New Zealand, we wanted to create a contemporary home that would sit comfortably in the streetscapes of the established neighbourhoods we regularly build in.
The gable roofline is bold and dramatic, but pairs well if built next to a traditional Australian home.
Throughout the house, the design plays with contemporary and traditional finishes, creating a timeless family home that functions well for the modern family.
On the ground floor, you’ll find a spacious dining, family lounge and kitchen (with butler’s pantry) leading onto a large, undercover alfresco and pool entertainment area. A real feature of the home is the magnificent staircase and screen, which defines a formal lounge area. There’s also a wine room, guest bedroom and, of course, a bathroom, laundry and mudroom.
The display home has a further four family bedrooms upstairs – the primary has a luxurious walk-in robe, en suite bathroom and a private balcony. There’s also a private upper lounge – a perfect place to relax with a book.
Like all of our custom designs, the display home was designed to maximise quality light, airflow and space for the block it was built on. We invite you to visit Jack’s Point and we hope it inspires some ideas for your own custom home.
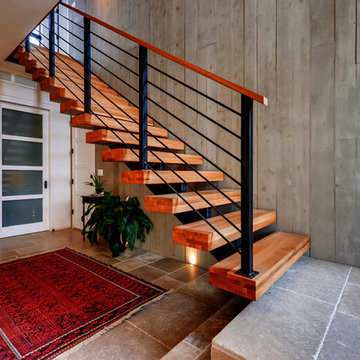
Rodwin Architecture & Skycastle Homes
Location: Boulder, CO, United States
The homeowner wanted something bold and unique for his home. He asked that it be warm in its material palette, strongly connected to its site and deep green in its performance. This 3,000 sf. modern home’s design reflects a carefully crafted balance between capturing mountain views and passive solar design. On the ground floor, interior Travertine tile radiant heated floors flow out through broad sliding doors to the white concrete patio and then dissolves into the landscape. A built-in BBQ and gas fire pit create an outdoor room. The ground floor has a sunny, simple open concept floor plan that joins all the public social spaces and creates a gracious indoor/outdoor flow. The sleek kitchen has an urban cultivator (for fresh veggies) and a quick connection to the raised bed garden and small fruit tree orchard outside.
Follow the floating staircase up the board-formed concrete tile wall. At the landing your view continues out over a “live roof”. The second floor’s 14ft tall ceilings open to giant views of the Flatirons and towering trees. Clerestory windows allow in high light, and create a floating roof effect as the Doug Fir ceiling continues out to form the large eaves; we protected the house’s large windows from overheating by creating an enormous cantilevered hat. The upper floor has a bedroom on each end and is centered around the spacious family room, where music is the main activity. The family room has a nook for a mini-home office featuring a floating wood desk. Forming one wall of the family room, a custom-designed pair of laser-cut barn doors inspired by a forest of trees opens to an 18th century Chinese day-bed. The bathrooms sport hand-made glass mosaic tiles; the daughter’s shower is designed to resemble a waterfall. This near-Net-Zero Energy home achieved LEED Gold certification. It has 10kWh of solar panels discretely tucked onto the roof, a ground source heat pump & boiler, foam insulation, an ERV, Energy Star windows and appliances, all LED lights and water conserving plumbing fixtures. Built by Skycastle Construction.
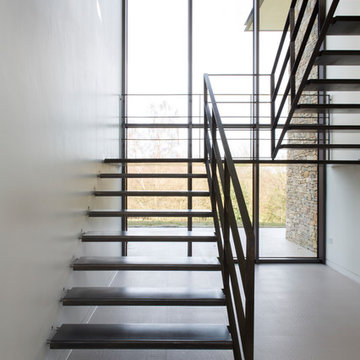
Agnese Sanvito
Ejemplo de escalera recta contemporánea con escalones de metal, contrahuellas de metal y barandilla de metal
Ejemplo de escalera recta contemporánea con escalones de metal, contrahuellas de metal y barandilla de metal
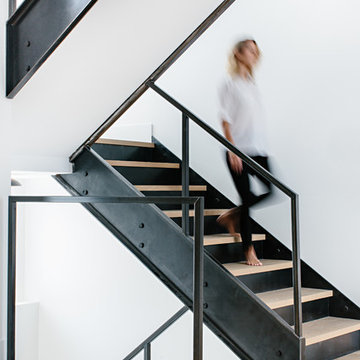
This is our custom designed and built steel staircase. Creating a modern contemporary aesthetic that fits with a more industrial theme.
Diseño de escalera recta actual grande con escalones de madera, contrahuellas de metal y barandilla de metal
Diseño de escalera recta actual grande con escalones de madera, contrahuellas de metal y barandilla de metal
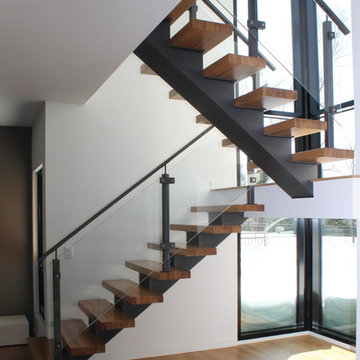
Foto de escalera en U actual de tamaño medio con escalones de madera, contrahuellas de metal y barandilla de vidrio
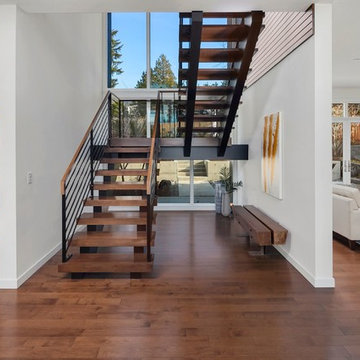
Ejemplo de escalera suspendida actual con escalones de madera, contrahuellas de metal y barandilla de metal
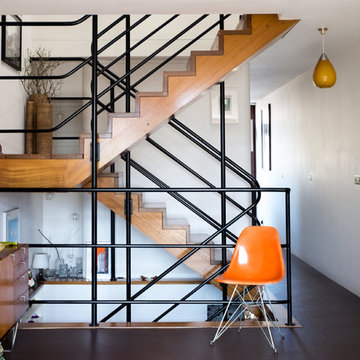
Anton Rodriguez
Ejemplo de escalera en U contemporánea de tamaño medio con escalones de madera y contrahuellas de metal
Ejemplo de escalera en U contemporánea de tamaño medio con escalones de madera y contrahuellas de metal
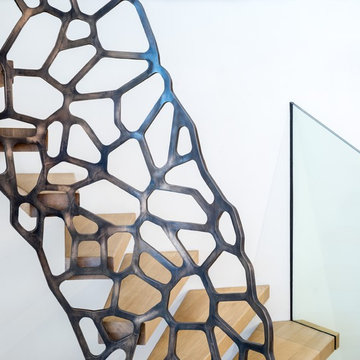
Simon Kennedy - Architectural Photography
Modelo de escalera suspendida actual de tamaño medio con escalones de madera y contrahuellas de metal
Modelo de escalera suspendida actual de tamaño medio con escalones de madera y contrahuellas de metal
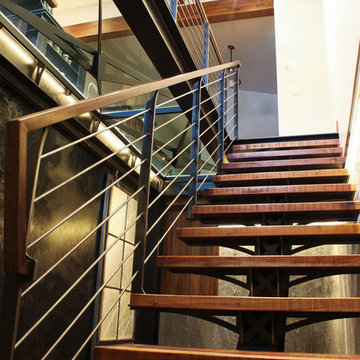
The Bridger Stair and Railing is the perfect blend of steel, wood and glass. Acid washed steel, reclaimed Mahogany stair treads and a Black Walnut hand rail help bring together our two favorite styles, contemporary and industrial. Oh yeah, and what better way to see it all than to lay a glass floor on top. Available in many custom designs and applications.
Contact us for more information.
Please call 406-582-0711 for pricing and ordering information, or email us at sales@brandnerdesign.com.
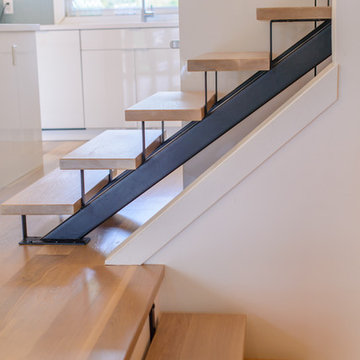
Teagan Workman
Diseño de escalera suspendida actual de tamaño medio con escalones de madera y contrahuellas de metal
Diseño de escalera suspendida actual de tamaño medio con escalones de madera y contrahuellas de metal
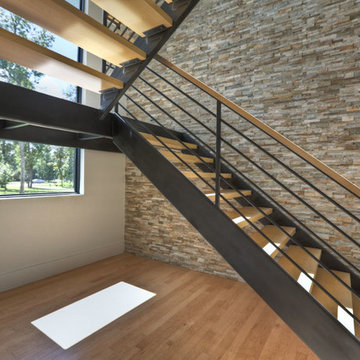
Emo Media
Diseño de escalera en L actual grande con escalones de madera y contrahuellas de metal
Diseño de escalera en L actual grande con escalones de madera y contrahuellas de metal
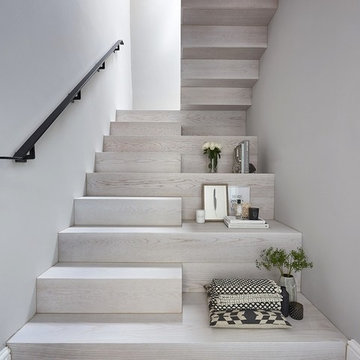
Our brief for this new monolithic staircase was to look more like a piece of art than a staircase. The staircase sits in a Grade 2 listed building and complements the period interior beautifully! The once old makeshift staircase which accessed the former servant’s quarters of the property was transformed to give them access to the loft space which they had totally renovated. After sitting down with the Donohoe’s and looking through mood boards, we came up with this design and colour wash. The substrate of the staircase was made from solid oak with our new arctic white wash finish, giving it a clean, fresh Scandinavian look. We of course had to decorate with house plants and touches of bronze. What do you think?
Photo credit: Matt Cant
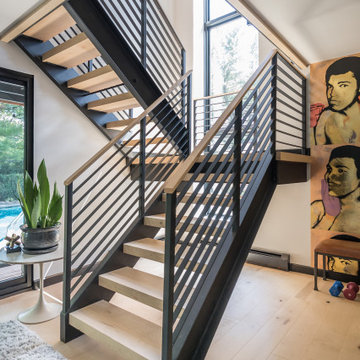
The steel staircase joins the home office and boxing gym to the master bedroom and bath above, with stunning views of the back yard pool and deck. AJD Builders; In House Photography.
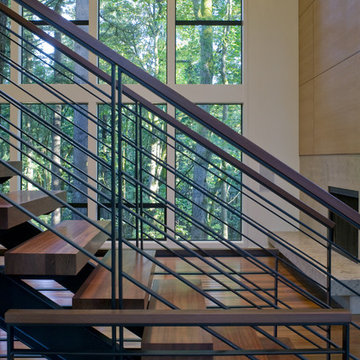
Pete Eckert
Foto de escalera curva actual grande con escalones de madera, contrahuellas de metal y barandilla de madera
Foto de escalera curva actual grande con escalones de madera, contrahuellas de metal y barandilla de madera
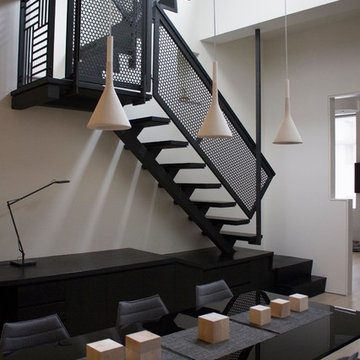
Coggan + Crawford Inc.
Modelo de escalera recta contemporánea de tamaño medio con escalones de madera y contrahuellas de metal
Modelo de escalera recta contemporánea de tamaño medio con escalones de madera y contrahuellas de metal
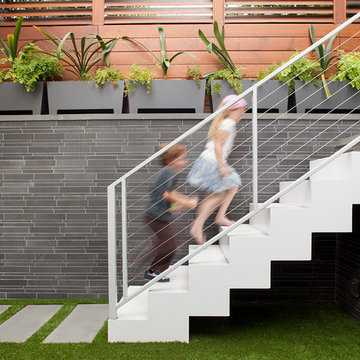
Diseño de escalera exterior actual con escalones de metal, contrahuellas de metal y barandilla de cable
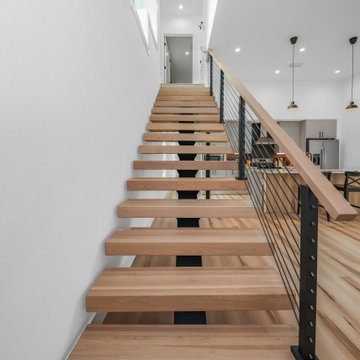
Ejemplo de escalera suspendida contemporánea de tamaño medio con escalones de madera, contrahuellas de metal y barandilla de madera
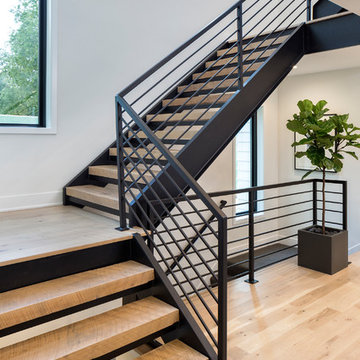
Builder: Pillar Homes
Modelo de escalera en U contemporánea de tamaño medio con escalones de madera, contrahuellas de metal y barandilla de metal
Modelo de escalera en U contemporánea de tamaño medio con escalones de madera, contrahuellas de metal y barandilla de metal
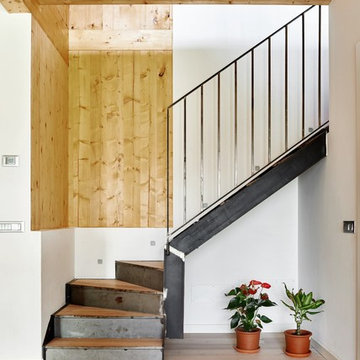
Foto de escalera en L actual de tamaño medio con escalones de madera, contrahuellas de metal y barandilla de metal
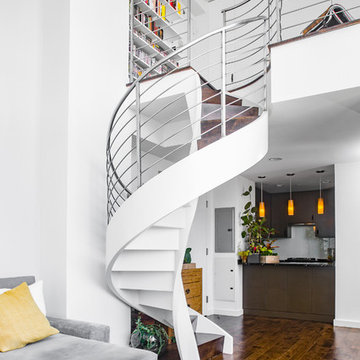
Photo: Sean Litchfield
Imagen de escalera de caracol contemporánea de tamaño medio con escalones de madera y contrahuellas de metal
Imagen de escalera de caracol contemporánea de tamaño medio con escalones de madera y contrahuellas de metal
1.551 fotos de escaleras contemporáneas con contrahuellas de metal
3