2.400 fotos de escaleras clásicas con barandilla de metal
Filtrar por
Presupuesto
Ordenar por:Popular hoy
121 - 140 de 2400 fotos
Artículo 1 de 3
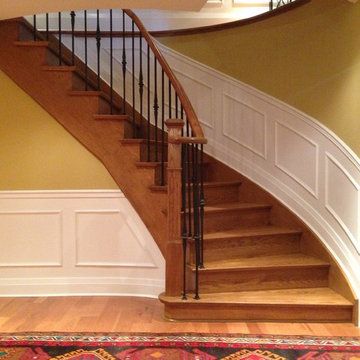
Ejemplo de escalera curva clásica grande con escalones de madera, contrahuellas de madera y barandilla de metal
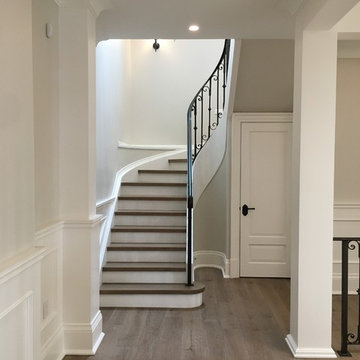
Modelo de escalera curva tradicional de tamaño medio con escalones de madera, contrahuellas de madera pintada y barandilla de metal
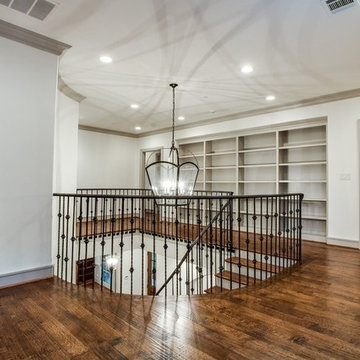
Ejemplo de escalera curva tradicional de tamaño medio con escalones de madera, contrahuellas de madera pintada y barandilla de metal
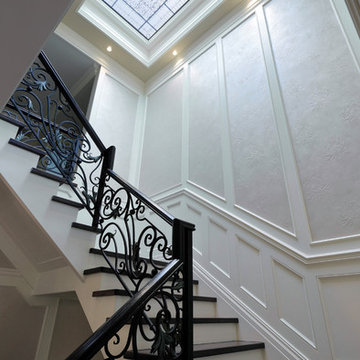
Main hall and staircase
Ejemplo de escalera en U clásica grande con escalones de madera, contrahuellas de madera pintada y barandilla de metal
Ejemplo de escalera en U clásica grande con escalones de madera, contrahuellas de madera pintada y barandilla de metal
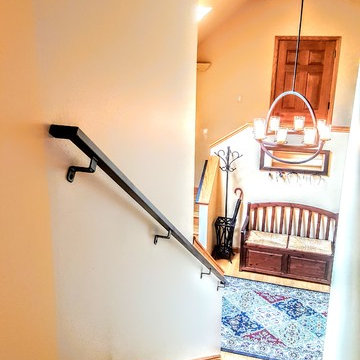
Custom made metal handrail.
Imagen de escalera recta tradicional de tamaño medio con escalones enmoquetados, barandilla de metal y contrahuellas enmoquetadas
Imagen de escalera recta tradicional de tamaño medio con escalones enmoquetados, barandilla de metal y contrahuellas enmoquetadas
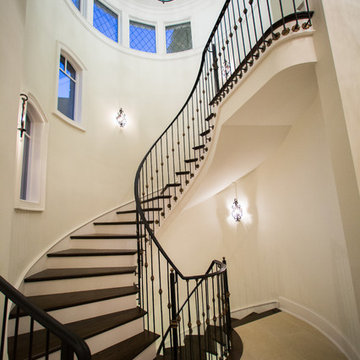
Modelo de escalera de caracol clásica extra grande con escalones de madera, contrahuellas de madera pintada y barandilla de metal
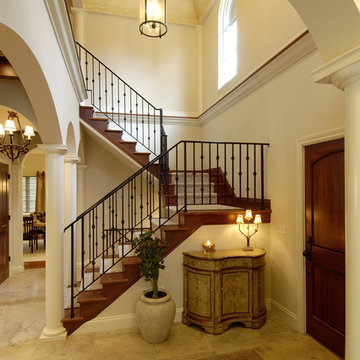
Diseño de escalera clásica con escalones de madera, contrahuellas de madera y barandilla de metal
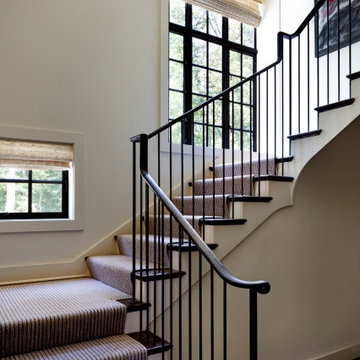
Devin Kimmel of Kimmel Studio Architects designed this custom staircase. Note how your eye is tempted to follow the elegant lines of the hand-wrought iron railings.
The staircase complements the also black steel windows. Bluestone flooring completes the ensemble.
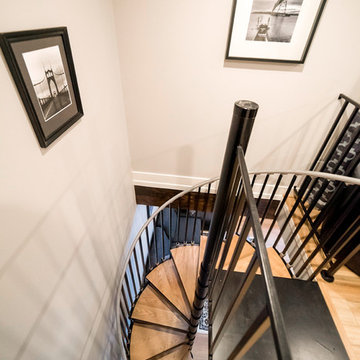
Our clients were looking to build an income property for use as a short term rental in their backyard. In order to keep maximize the available space on a limited footprint, we designed the ADU around a spiral staircase leading up to the loft bedroom. The vaulted ceiling gives the small space a much larger appearance.
To provide privacy for both the renters and the homeowners, the ADU was set apart from the house with its own private entrance.
The design of the ADU was done with local Pacific Northwest aesthetics in mind, including green exterior paint and a mixture of woodgrain and metal fixtures for the interior.
Durability was a major concern for the homeowners. In order to minimize potential damages from renters, we selected quartz countertops and waterproof flooring. We also used a high-quality interior paint that will stand the test of time and clean easily.
The end result of this project was exactly what the client was hoping for, and the rental consistently receives 5-star reviews on Airbnb.
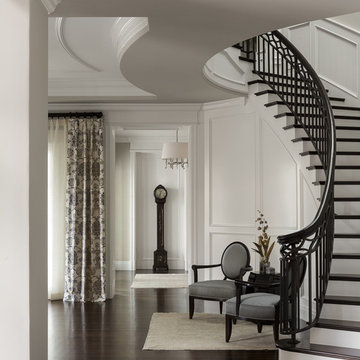
Diseño de escalera curva tradicional grande con escalones de madera, contrahuellas de madera pintada y barandilla de metal
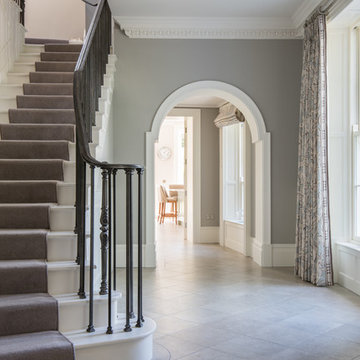
Hallway and staircase
Modelo de escalera en L clásica grande con escalones de madera pintada, contrahuellas enmoquetadas y barandilla de metal
Modelo de escalera en L clásica grande con escalones de madera pintada, contrahuellas enmoquetadas y barandilla de metal
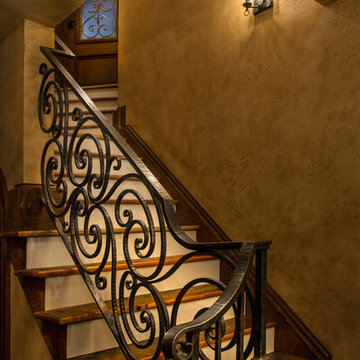
Mary Parker Architectural Photography
Diseño de escalera en L clásica grande con contrahuellas de madera pintada, barandilla de metal y escalones de madera
Diseño de escalera en L clásica grande con contrahuellas de madera pintada, barandilla de metal y escalones de madera
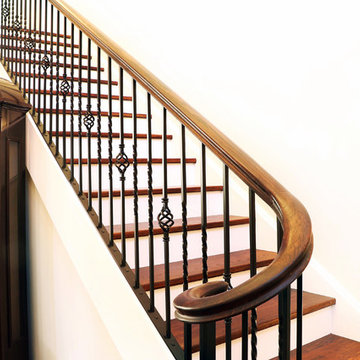
This carefully styled traditional staircase forms a beautiful feature in the entryway of this new Wellington home. Stained American Oak treads and painted risers have been paired with a wrought iron balustrade. At the bottom of the stair this curves around the bullnose tread to create a nice finishing detail.
Photographs: Kat Grooby
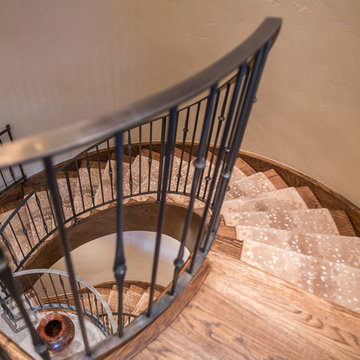
A curving staircase made of hardwood treads and risers with metal rails and balusters. The curved pattern makes it look spacious and grand. Creative and beautiful design for a front entry with this 3 story spiral staircase.
Built by ULFBUILT. Vail general contractors. We listen with care and work with you. We deliver outstanding results. Contact us to learn more.
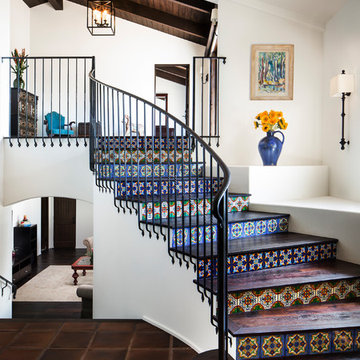
Staircase to Master Suite
Architect: Thompson Naylor
Interior Design: Shannon Scott Design
Photography: Jason Rick
Foto de escalera curva tradicional de tamaño medio con escalones de madera, contrahuellas con baldosas y/o azulejos y barandilla de metal
Foto de escalera curva tradicional de tamaño medio con escalones de madera, contrahuellas con baldosas y/o azulejos y barandilla de metal
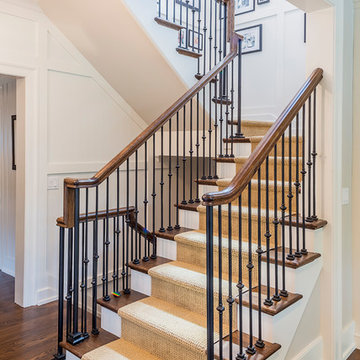
U-shaped staircase from top floor all the way to lower level/basement. Rod iron feature with white wainscoting.
Modelo de escalera en U tradicional extra grande con escalones de madera, contrahuellas de madera y barandilla de metal
Modelo de escalera en U tradicional extra grande con escalones de madera, contrahuellas de madera y barandilla de metal
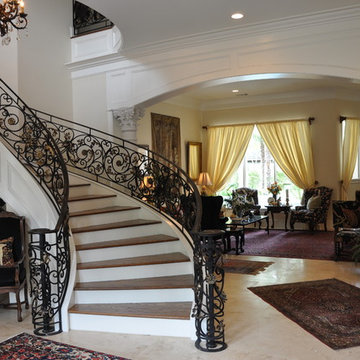
A French inspired custom home with beautiful details throughout. An open concept layout with a grand entry curving staircase sets the tone for this southern, classic style home.
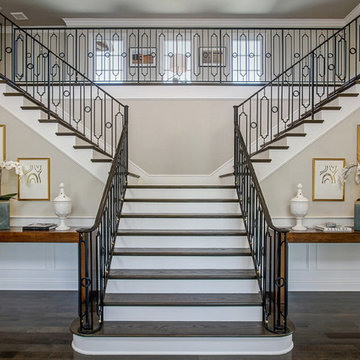
Imagen de escalera clásica con escalones de madera, contrahuellas de madera pintada y barandilla de metal
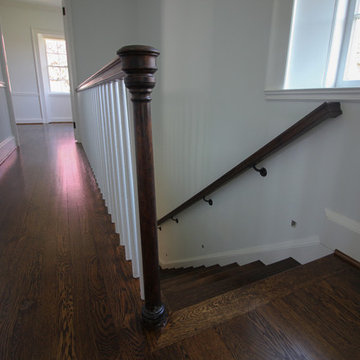
We were asked to design and build the main staircase for this one of a kind federal colonial estate renovation in the heart of Northern Virginia's wine and equestrian countryside; oak treads and risers, metal-forged balusters and curved walls are the main focal point in this home's elegant non-covered entrance. A key feature in this home is the front door's original semi-circular fanlight, which frames nicely the arch opening found under the stairs (a unique interior architectural solution to provide privacy and access to a formal great room and gourmet kitchen/dining area). CSC © 1976-2020 Century Stair Company. All rights reserved.
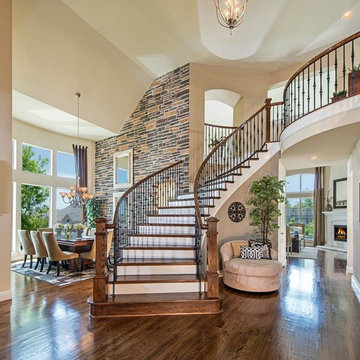
Imagen de escalera curva tradicional de tamaño medio con escalones de madera, contrahuellas de madera pintada y barandilla de metal
2.400 fotos de escaleras clásicas con barandilla de metal
7