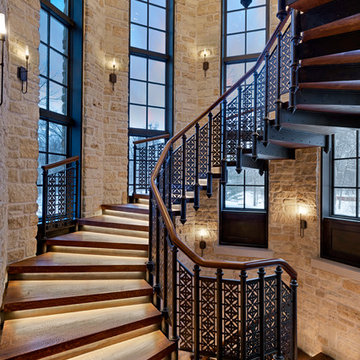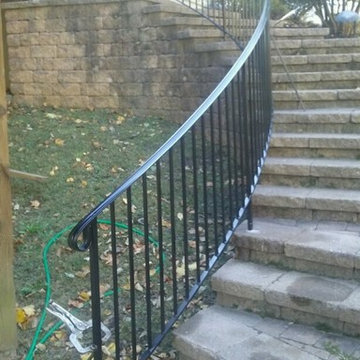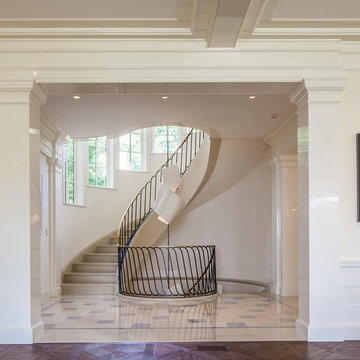2.400 fotos de escaleras clásicas con barandilla de metal
Filtrar por
Presupuesto
Ordenar por:Popular hoy
81 - 100 de 2400 fotos
Artículo 1 de 3
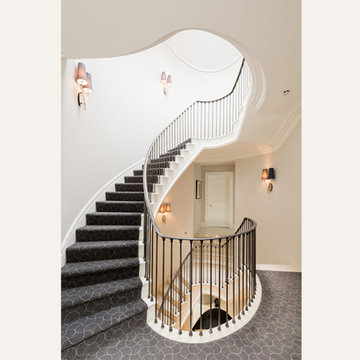
Staircase and Landing
Diseño de escalera curva tradicional grande con escalones enmoquetados, contrahuellas enmoquetadas y barandilla de metal
Diseño de escalera curva tradicional grande con escalones enmoquetados, contrahuellas enmoquetadas y barandilla de metal
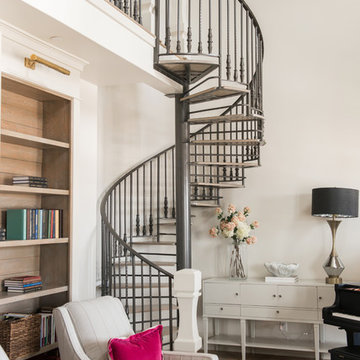
Rebecca Westover
Imagen de escalera de caracol tradicional de tamaño medio sin contrahuella con barandilla de metal y escalones de metal
Imagen de escalera de caracol tradicional de tamaño medio sin contrahuella con barandilla de metal y escalones de metal
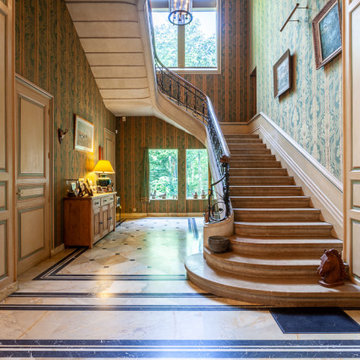
Modelo de escalera en U clásica grande con escalones de piedra caliza y barandilla de metal
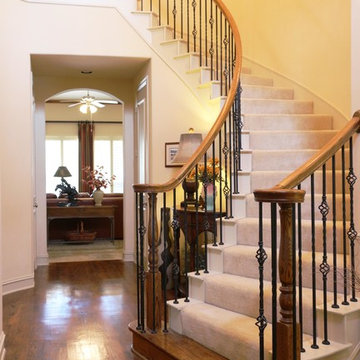
Imagen de escalera curva tradicional de tamaño medio con escalones enmoquetados, contrahuellas de madera pintada y barandilla de metal
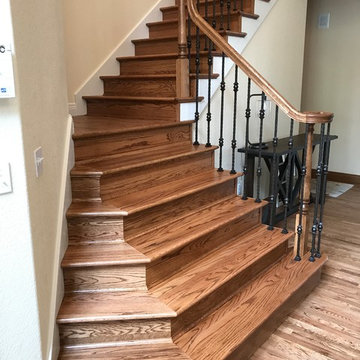
Imagen de escalera en L tradicional de tamaño medio con escalones de madera, contrahuellas de madera y barandilla de metal

In 2014, we were approached by a couple to achieve a dream space within their existing home. They wanted to expand their existing bar, wine, and cigar storage into a new one-of-a-kind room. Proud of their Italian heritage, they also wanted to bring an “old-world” feel into this project to be reminded of the unique character they experienced in Italian cellars. The dramatic tone of the space revolves around the signature piece of the project; a custom milled stone spiral stair that provides access from the first floor to the entry of the room. This stair tower features stone walls, custom iron handrails and spindles, and dry-laid milled stone treads and riser blocks. Once down the staircase, the entry to the cellar is through a French door assembly. The interior of the room is clad with stone veneer on the walls and a brick barrel vault ceiling. The natural stone and brick color bring in the cellar feel the client was looking for, while the rustic alder beams, flooring, and cabinetry help provide warmth. The entry door sequence is repeated along both walls in the room to provide rhythm in each ceiling barrel vault. These French doors also act as wine and cigar storage. To allow for ample cigar storage, a fully custom walk-in humidor was designed opposite the entry doors. The room is controlled by a fully concealed, state-of-the-art HVAC smoke eater system that allows for cigar enjoyment without any odor.
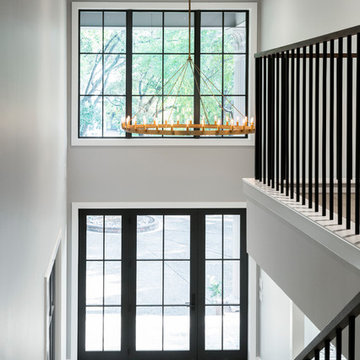
This home was built in 1983 and looked every bit its age. As is so often the case, the owners purchased it because it was a great deal, in a great school district and had "good bones." But the accolades ended at the curb. The home was a hotbed of bad choices and not to their liking. So armed with YouTube video and a Home Depot card they set out to change it.
After years of DIYing it and still not happy, the owners decided it was time to call Alair and get the expertise of professional help if they were ever going to have the home of their dreams.
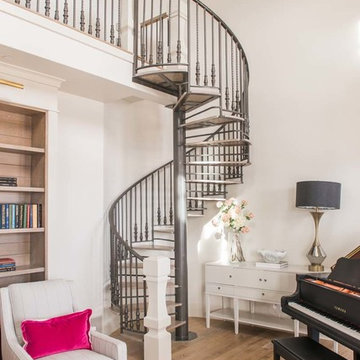
Rebecca Westover
Diseño de escalera de caracol clásica sin contrahuella con barandilla de metal
Diseño de escalera de caracol clásica sin contrahuella con barandilla de metal
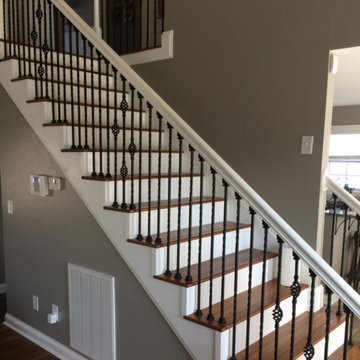
Imagen de escalera recta clásica de tamaño medio con escalones de madera, contrahuellas de madera pintada y barandilla de metal
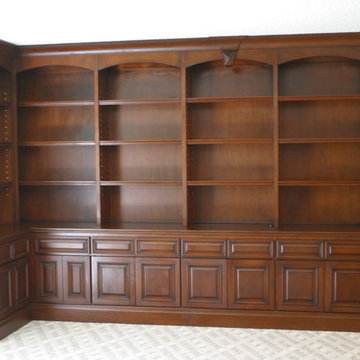
Custom Alder Traditional bookcase with drawers and doors on the lower portion of cabinetry.
Finish medium brown color with glaze and highlights.
Imagen de escalera en L tradicional grande con barandilla de metal
Imagen de escalera en L tradicional grande con barandilla de metal
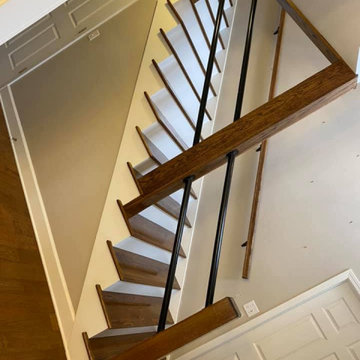
Ejemplo de escalera recta tradicional grande con escalones de madera, contrahuellas de madera y barandilla de metal
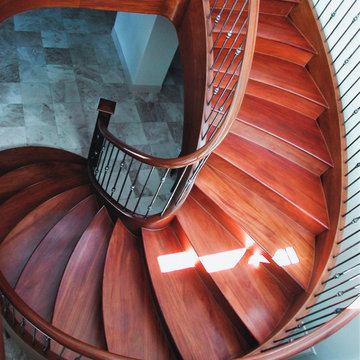
Don't have the room for the true "Circular" freestanding staircase you've been dreaming about? Maybe an Ellipse is what you need to put gorgeous lines in a tight space. This African Mahogany beauty found its home in Bountiful, Utah. The hand forged balusters from Italy were supplied by our good friends at House of Forgings. Where possible we try to avoid pitch changes which, while you can soften them with a nice carved fitting, cause a kink in the handrail and stringer. We love things to just flow. This last picture shows our design in which we ensured each of the maroon lines (inside stringer, walk line, & outside stringer) were divided in equal "run" segments. This results in no kinks and produces another wonderful side effect of bowing treads which as they descend down evolve from concave to convex and give the staircase a very compelling and organic feel.
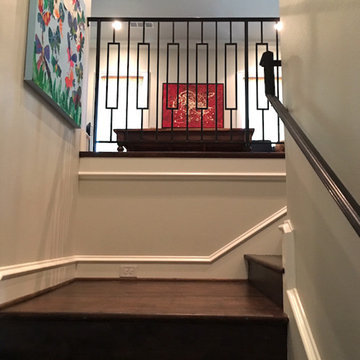
Modelo de escalera en L clásica con escalones de madera, contrahuellas de madera y barandilla de metal
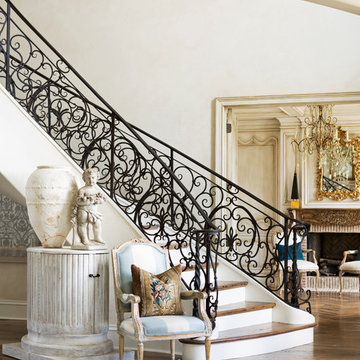
Photography: Rett Peek
Modelo de escalera curva clásica con escalones de madera, contrahuellas de madera y barandilla de metal
Modelo de escalera curva clásica con escalones de madera, contrahuellas de madera y barandilla de metal
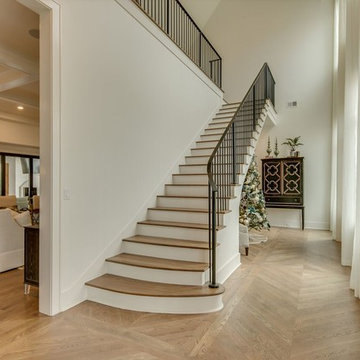
Ejemplo de escalera en L clásica grande con escalones de madera, contrahuellas de madera pintada y barandilla de metal
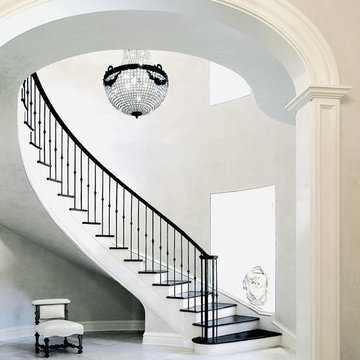
Olson Photographic
Ejemplo de escalera curva tradicional grande con contrahuellas de madera pintada, barandilla de metal y escalones de madera
Ejemplo de escalera curva tradicional grande con contrahuellas de madera pintada, barandilla de metal y escalones de madera
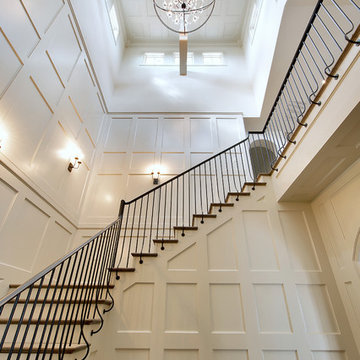
An impressive Stair Tower with a Cupola at the top, allowing a flood of light into a typically dark space. Transitional style banister and wrought iron railing. Stairs are over 4' wide. Ceiling is 24' 6".
Venetian Custom Homes, Imagery Intelligence
2.400 fotos de escaleras clásicas con barandilla de metal
5
