2.392 fotos de escaleras clásicas con barandilla de metal
Filtrar por
Presupuesto
Ordenar por:Popular hoy
161 - 180 de 2392 fotos
Artículo 1 de 3
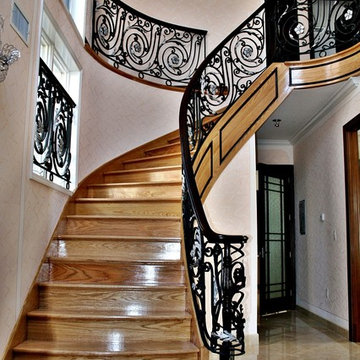
Diseño de escalera curva clásica grande con escalones de madera, contrahuellas de madera y barandilla de metal
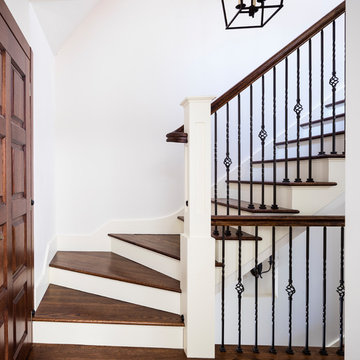
The new staircase looks as if it had always been there, thanks to the skilled craftsmanship of the Blue Sound team. Photo: John Granen, Builder: Blue Sound Construction, Inc., Seattle
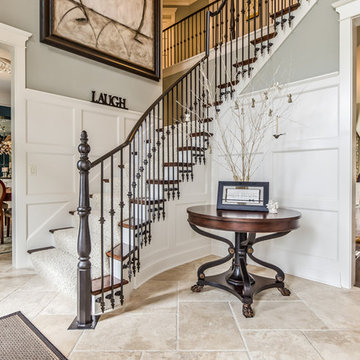
Foto de escalera en L clásica con escalones enmoquetados, contrahuellas de madera pintada y barandilla de metal
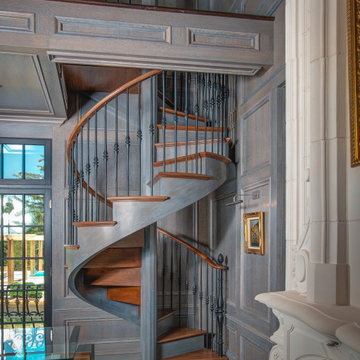
Aesthetic Value: Client required an upscale classical European look with minimalist features. Spiral became dramatic feature in customers home office.
Stair Safety: All the local municipal codes were followed and met.
Quality of Workmanship: Twelve sided mortised center column with minimalist engineered outside sawtooth stringer which is a very rare type of spiral stair.
Technical Challenge: It was the owners lack of vision at beginning of project that challenged us to make numerous aesthetic suggestions and mock ups until owner finally feel in love with the sawtooth spiral with 12-sided column design.
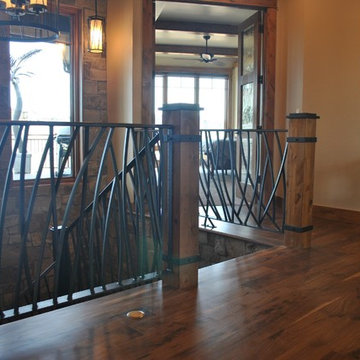
This interior handrail has a decorative top rail, 5/8" solid square pickets that were rolled and a flat bar bottom rail. It has a hammered edge with a darkening patina with matte clear coat finish. The top of the newel posts are fabricated from solid plate with hammered edges and darkening patina finish. The post wraps are also flat bar with hammered edge and patina finish. The post on the stair is fabricated all from metal with hammered edges with a darkening patina, matte clear coat finish.
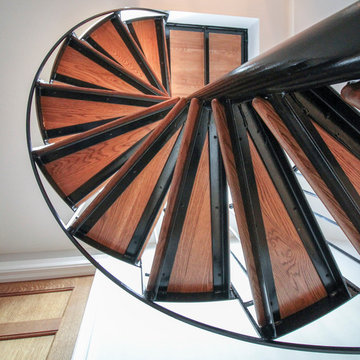
In one established community in Fairfax County, a new home stands out from the rest. It was designed with an observatory tower built atop, and we had the opportunity to bring the architect's unique, artistic and cohesive design to life. We also provided the contractor with a satisfying building experience and a beautiful, safe and durable wooden spiral-treads system; fully customized white oak treads combine solid strength, a curved smooth look and clean look (white oak tread to metal structure connections). From the basement level to the second floor a large space and open feeling was accomplished with an attractive/supported straight stair system; all components (stringers, white oak treads, risers and handrail) were customized at our shop to satisfy required code and construction details. CSC 1976-2020 © Century Stair Company LLC ® All rights reserved.
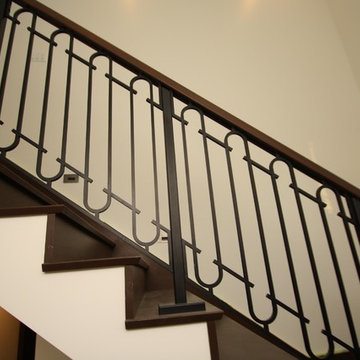
Marika Designs
Ejemplo de escalera en U tradicional de tamaño medio con escalones de madera, contrahuellas de madera y barandilla de metal
Ejemplo de escalera en U tradicional de tamaño medio con escalones de madera, contrahuellas de madera y barandilla de metal
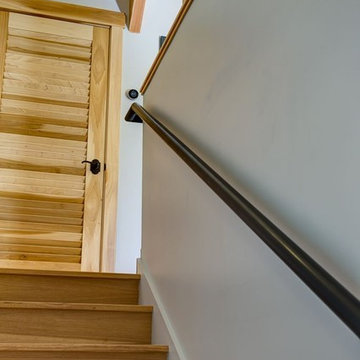
Louvered door to the mechanical room
Diseño de escalera recta clásica de tamaño medio con escalones de madera, contrahuellas de madera y barandilla de metal
Diseño de escalera recta clásica de tamaño medio con escalones de madera, contrahuellas de madera y barandilla de metal
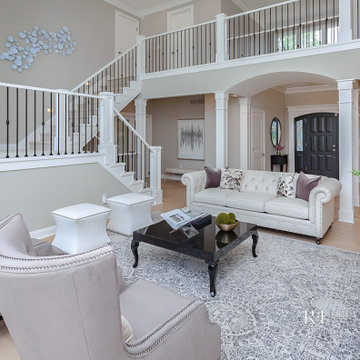
Grand formal living room with staircase and catwalk.
Imagen de escalera en U tradicional con escalones enmoquetados, barandilla de metal y contrahuellas de madera pintada
Imagen de escalera en U tradicional con escalones enmoquetados, barandilla de metal y contrahuellas de madera pintada
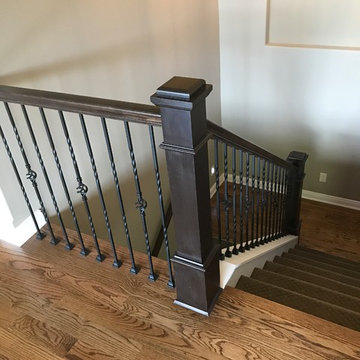
Imagen de escalera en U tradicional de tamaño medio con escalones de madera, contrahuellas de madera pintada y barandilla de metal
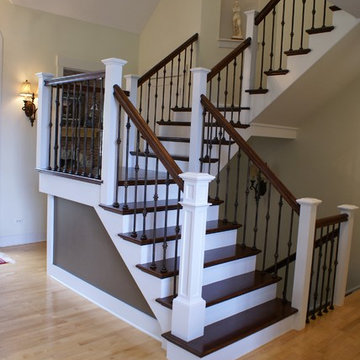
Ejemplo de escalera en U tradicional de tamaño medio con escalones de madera, contrahuellas de madera pintada y barandilla de metal
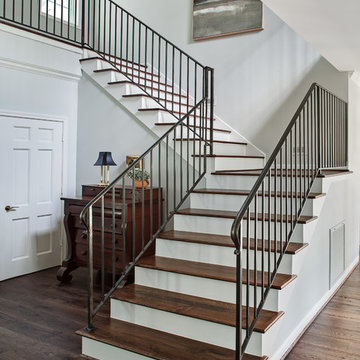
http://zacseewaldphotography.com/
Foto de escalera en L clásica con escalones de madera, contrahuellas de madera pintada y barandilla de metal
Foto de escalera en L clásica con escalones de madera, contrahuellas de madera pintada y barandilla de metal
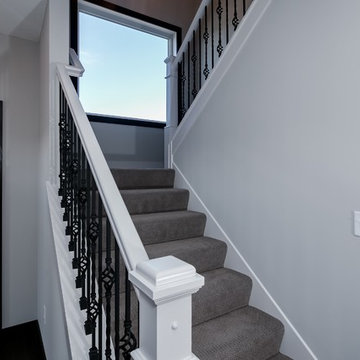
Ejemplo de escalera en U tradicional de tamaño medio con escalones enmoquetados, contrahuellas enmoquetadas y barandilla de metal
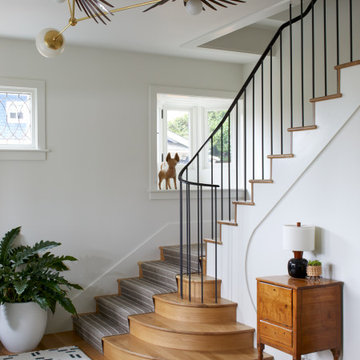
Ejemplo de escalera en L tradicional con escalones de madera, contrahuellas de madera y barandilla de metal
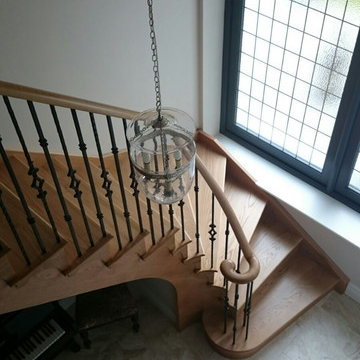
Curved Oak helical staircase with wrought iron balustrading, volute newel and Oak handrails with matching, curved gallery landing
Modelo de escalera curva tradicional de tamaño medio con escalones de madera, contrahuellas de madera y barandilla de metal
Modelo de escalera curva tradicional de tamaño medio con escalones de madera, contrahuellas de madera y barandilla de metal
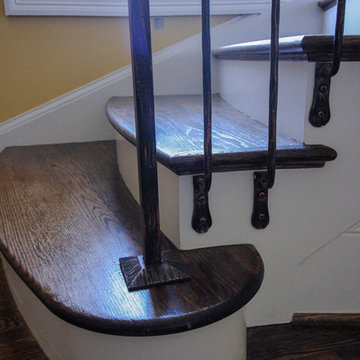
We were asked to design and build the main staircase for this one of a kind federal colonial estate renovation in the heart of Northern Virginia's wine and equestrian countryside; oak treads and risers, metal-forged balusters and curved walls are the main focal point in this home's elegant non-covered entrance. A key feature in this home is the front door's original semi-circular fanlight, which frames nicely the arch opening found under the stairs (a unique interior architectural solution to provide privacy and access to a formal great room and gourmet kitchen/dining area). CSC © 1976-2020 Century Stair Company. All rights reserved.
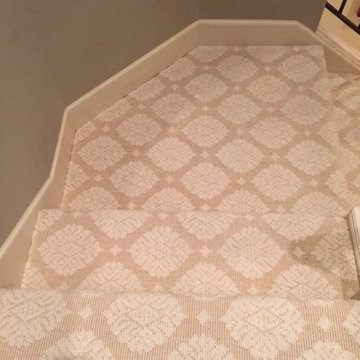
Manufacture: Stanton
Style: Santa Clara
Color: Macadamia
Waterfall install
Foto de escalera en U clásica de tamaño medio con escalones enmoquetados, contrahuellas enmoquetadas y barandilla de metal
Foto de escalera en U clásica de tamaño medio con escalones enmoquetados, contrahuellas enmoquetadas y barandilla de metal
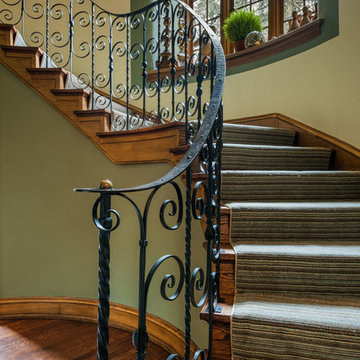
Tom Crane Photography
Imagen de escalera curva clásica de tamaño medio con escalones de madera, contrahuellas de madera y barandilla de metal
Imagen de escalera curva clásica de tamaño medio con escalones de madera, contrahuellas de madera y barandilla de metal
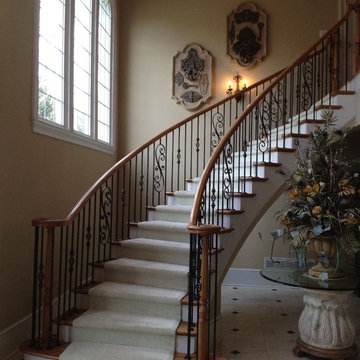
Stair Solution
Foto de escalera curva tradicional grande con escalones de madera, contrahuellas de madera pintada y barandilla de metal
Foto de escalera curva tradicional grande con escalones de madera, contrahuellas de madera pintada y barandilla de metal
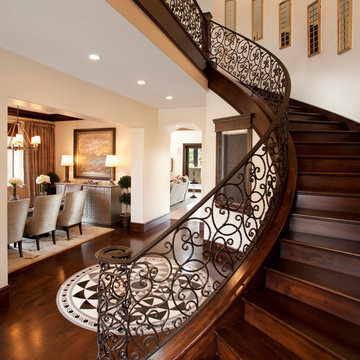
Imagen de escalera curva tradicional con escalones de madera, contrahuellas de madera y barandilla de metal
2.392 fotos de escaleras clásicas con barandilla de metal
9