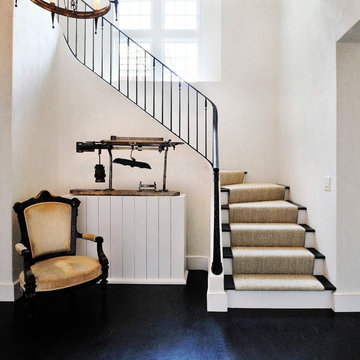2.397 fotos de escaleras clásicas con barandilla de metal
Filtrar por
Presupuesto
Ordenar por:Popular hoy
41 - 60 de 2397 fotos
Artículo 1 de 3
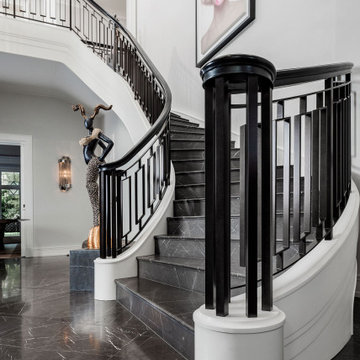
Mit dieser fantastischen Treppenanlage im „New Art Déco“ Design haben wir eine Villa in Berlin-Dahlem bereichert. Es war das erste exklusive Villenprojekt, das in einer Zusammenarbeit mit dem Stararchitekten Paul Kahlfeldt, dem Innenausstatter Pawel Ostrowski vom Einrichtungshaus Herrendorf sowie mit dem Architekturbüro Rüdiger Semang realisiert wurde. Die Betontreppe verfügt über dunkle Stufen aus Naturstein und weiße Holzwangen. Das handgefertigte Treppengeländer besteht aus punktgeschweißtem Schwarzstahl mit einem Holzhandlauf aus Räuchereiche. Entstanden sind 35 Meter pure Augenweide, die die Herzen der Bewohner und diejenigen ihrer Gäste höherschlagen lässt.

For this commission the client hired us to do the interiors of their new home which was under construction. The style of the house was very traditional however the client wanted the interiors to be transitional, a mixture of contemporary with more classic design. We assisted the client in all of the material, fixture, lighting, cabinetry and built-in selections for the home. The floors throughout the first floor of the home are a creme marble in different patterns to suit the particular room; the dining room has a marble mosaic inlay in the tradition of an oriental rug. The ground and second floors are hardwood flooring with a herringbone pattern in the bedrooms. Each of the seven bedrooms has a custom ensuite bathroom with a unique design. The master bathroom features a white and gray marble custom inlay around the wood paneled tub which rests below a venetian plaster domes and custom glass pendant light. We also selected all of the furnishings, wall coverings, window treatments, and accessories for the home. Custom draperies were fabricated for the sitting room, dining room, guest bedroom, master bedroom, and for the double height great room. The client wanted a neutral color scheme throughout the ground floor; fabrics were selected in creams and beiges in many different patterns and textures. One of the favorite rooms is the sitting room with the sculptural white tete a tete chairs. The master bedroom also maintains a neutral palette of creams and silver including a venetian mirror and a silver leafed folding screen. Additional unique features in the home are the layered capiz shell walls at the rear of the great room open bar, the double height limestone fireplace surround carved in a woven pattern, and the stained glass dome at the top of the vaulted ceilings in the great room.
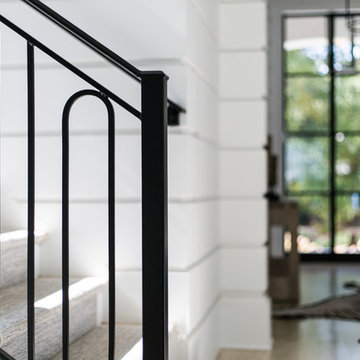
Jen Brooker Photography
Modelo de escalera en U tradicional grande con escalones de madera, contrahuellas de madera y barandilla de metal
Modelo de escalera en U tradicional grande con escalones de madera, contrahuellas de madera y barandilla de metal
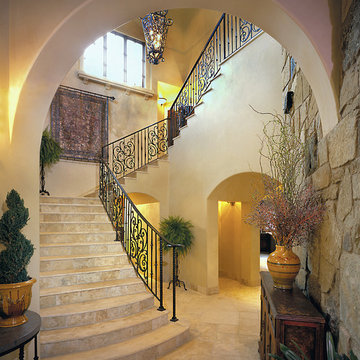
Ejemplo de escalera en U tradicional con escalones de travertino, contrahuellas de travertino y barandilla de metal
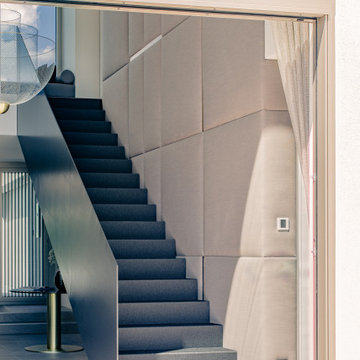
Ejemplo de escalera recta tradicional con escalones enmoquetados, contrahuellas enmoquetadas y barandilla de metal
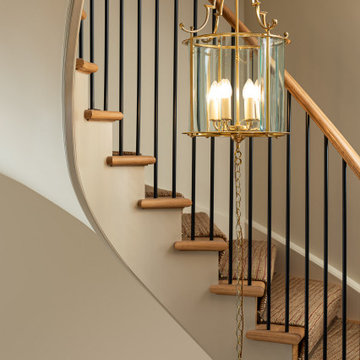
Diseño de escalera curva clásica grande con escalones de madera, contrahuellas de madera y barandilla de metal
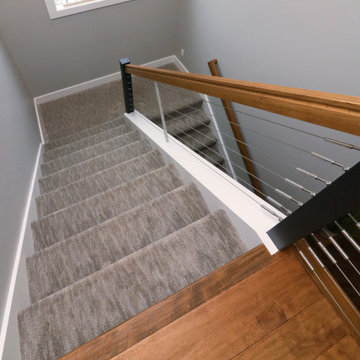
Modelo de escalera curva clásica grande con escalones enmoquetados, contrahuellas enmoquetadas y barandilla de metal
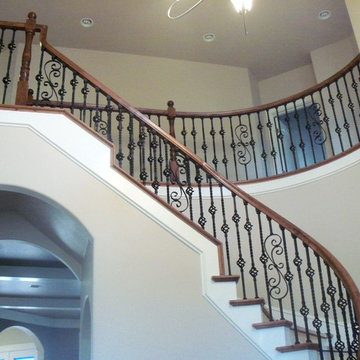
Ejemplo de escalera curva tradicional grande con escalones de madera, contrahuellas de madera pintada y barandilla de metal
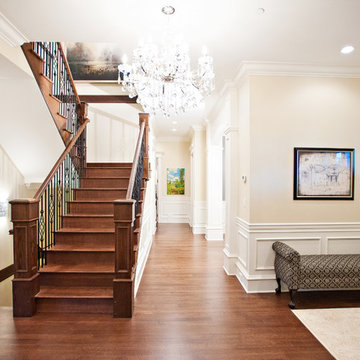
Designed by Beyond Beige
www.beyondbeige.com
Ph: 604-876-.3800
Randal Kurt Photography
The Living Lab Furniture
Diseño de escalera en U clásica de tamaño medio con escalones de madera, contrahuellas de madera y barandilla de metal
Diseño de escalera en U clásica de tamaño medio con escalones de madera, contrahuellas de madera y barandilla de metal
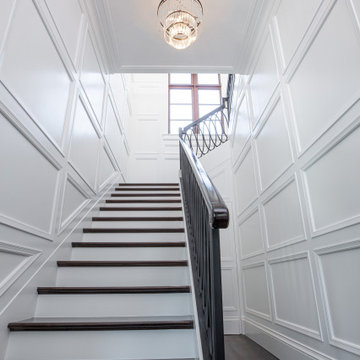
Ejemplo de escalera en L tradicional extra grande con escalones de madera, contrahuellas de madera pintada y barandilla de metal
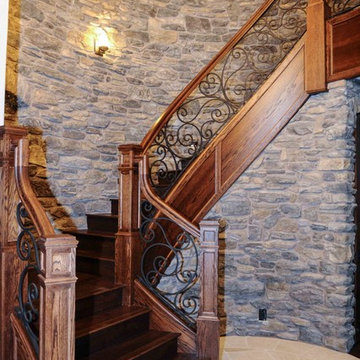
rn-fotografie.de
Imagen de escalera curva clásica grande con escalones de madera, contrahuellas de madera y barandilla de metal
Imagen de escalera curva clásica grande con escalones de madera, contrahuellas de madera y barandilla de metal
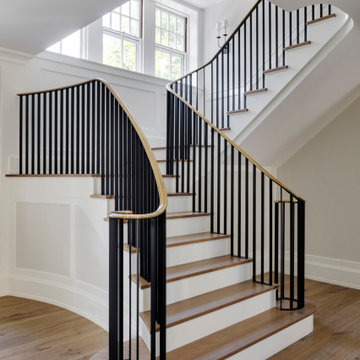
TEAM
Architect: LDa Architecture & Interiors
Interior Design: Su Casa Designs
Builder: Youngblood Builders
Photographer: Greg Premru
Diseño de escalera de caracol clásica grande con escalones de madera, contrahuellas de madera, barandilla de metal y boiserie
Diseño de escalera de caracol clásica grande con escalones de madera, contrahuellas de madera, barandilla de metal y boiserie
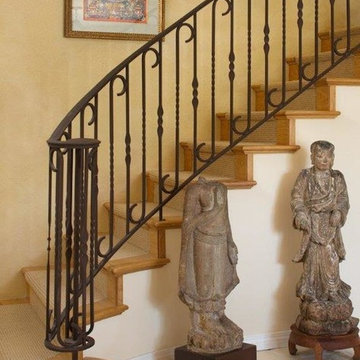
This was a custom stair way and railing I designed with a wool sisal carpeting inset. The client has a wonderful Asian artwork collection
Modelo de escalera curva tradicional de tamaño medio con escalones de madera, contrahuellas de madera y barandilla de metal
Modelo de escalera curva tradicional de tamaño medio con escalones de madera, contrahuellas de madera y barandilla de metal
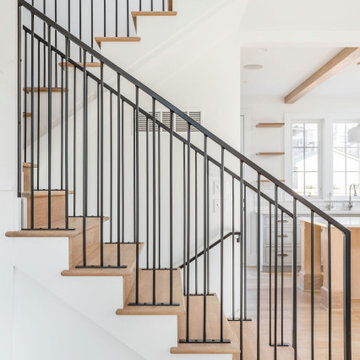
Diseño de escalera en U clásica de tamaño medio con escalones de madera, contrahuellas de madera y barandilla de metal
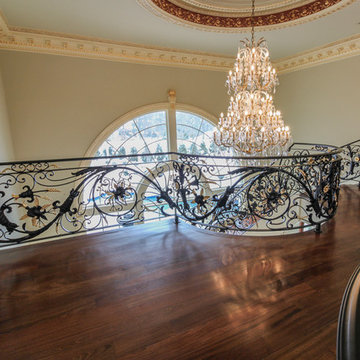
Always abreast of the latest technological innovations, Century Stair built this time an extraordinary floating-curved staircase (inspired by European Architecture) with warm Brazilian cherry treads and gorgeous custom- forged (black and gold) iron railing; this elegant staircase takes a strong presence at the main entrance of this luxurious residence. CSC 1976-2020 © Century Stair Company. ® All Rights Reserved.
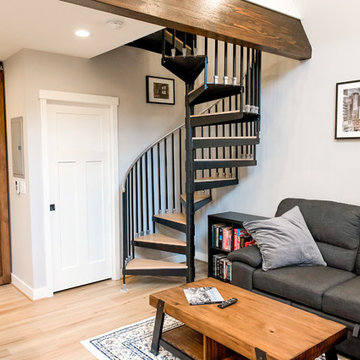
Our clients were looking to build an income property for use as a short term rental in their backyard. In order to keep maximize the available space on a limited footprint, we designed the ADU around a spiral staircase leading up to the loft bedroom. The vaulted ceiling gives the small space a much larger appearance.
To provide privacy for both the renters and the homeowners, the ADU was set apart from the house with its own private entrance.
The design of the ADU was done with local Pacific Northwest aesthetics in mind, including green exterior paint and a mixture of woodgrain and metal fixtures for the interior.
Durability was a major concern for the homeowners. In order to minimize potential damages from renters, we selected quartz countertops and waterproof flooring. We also used a high-quality interior paint that will stand the test of time and clean easily.
The end result of this project was exactly what the client was hoping for, and the rental consistently receives 5-star reviews on Airbnb.
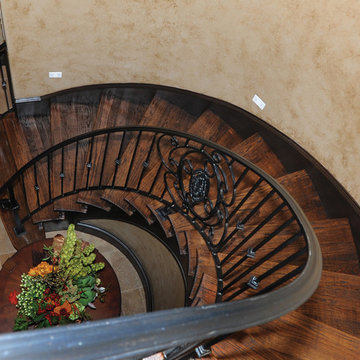
Foto de escalera curva tradicional grande con escalones de madera, contrahuellas de madera y barandilla de metal
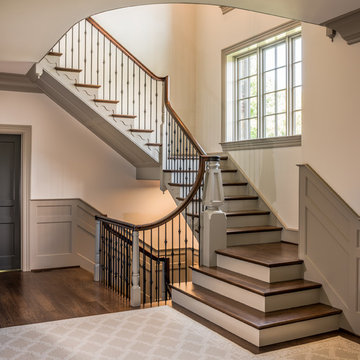
Angle Eye Photography
Diseño de escalera en U clásica grande con escalones de madera, contrahuellas de madera pintada y barandilla de metal
Diseño de escalera en U clásica grande con escalones de madera, contrahuellas de madera pintada y barandilla de metal
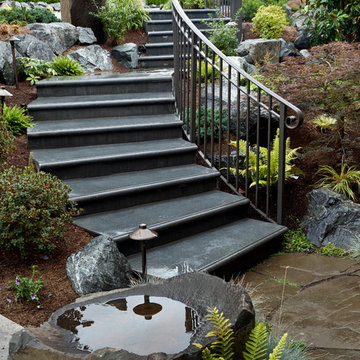
Metal and concrete steps with railing lead the way through the landscape with a touch of class. Who would expect such elegant stairs in this beautiful landscape design. This yard is one of extraordinary beauty. The picture does not do it justice.
Another view of this landscape can be seen in Bellevue Water Feature Design projects. Designed and built by Environmental Construction, Kirkland, WA
2.397 fotos de escaleras clásicas con barandilla de metal
3
