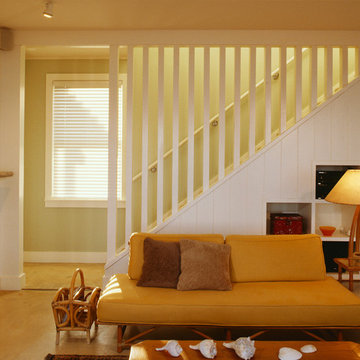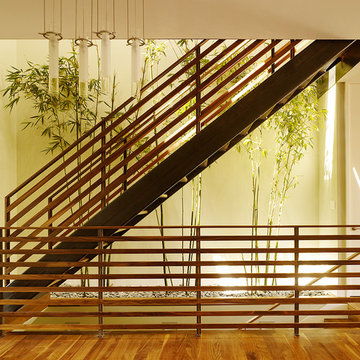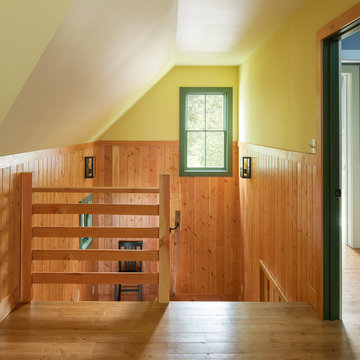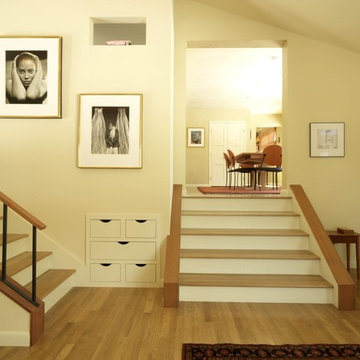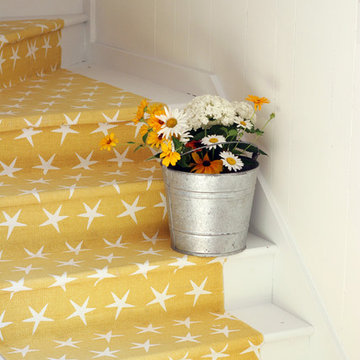4.376 fotos de escaleras amarillas
Filtrar por
Presupuesto
Ordenar por:Popular hoy
61 - 80 de 4376 fotos
Artículo 1 de 2
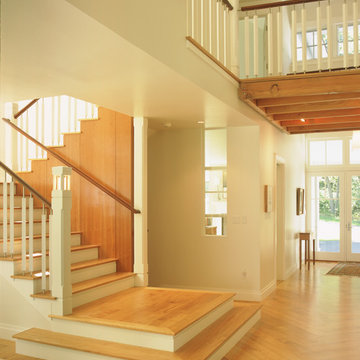
This house was designed to have a “cottage-like” feel with smaller sense of scale and ornamental brackets and trim. To maximize the property lot, the driveway was diverted from a central entry location to the side of the house; a new side entry by the carport was designed to help the house meet the drive. To keep the house smaller, the second floor was designed to appear as large dormers, located above the core of the house.
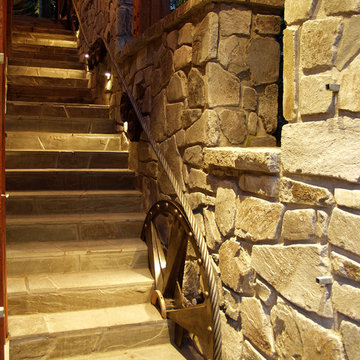
Allan Diamond Architect
Gary Wildman Photography
Kindred Construction
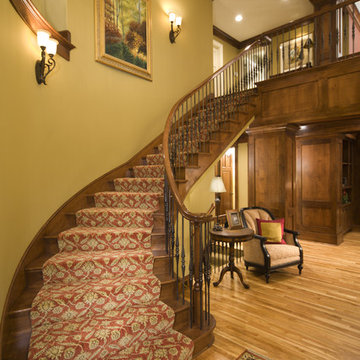
A recently completed home by John Kraemer & Sons on Lake Minnetonka's Wayzata Bay.
Photography: Landmark Photography
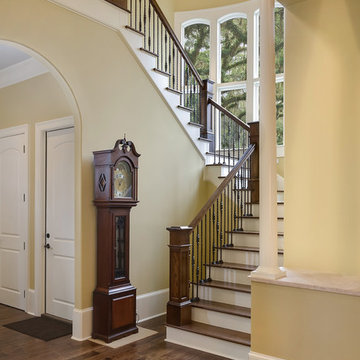
William Quarles
Imagen de escalera tradicional de tamaño medio con escalones de madera, contrahuellas de madera y barandilla de varios materiales
Imagen de escalera tradicional de tamaño medio con escalones de madera, contrahuellas de madera y barandilla de varios materiales
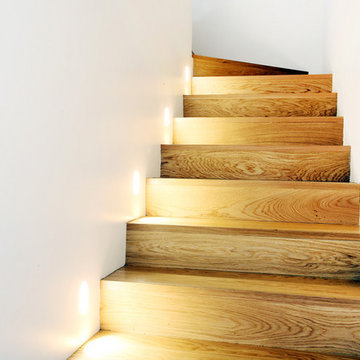
Foto de escalera en U actual de tamaño medio con escalones de madera, contrahuellas de madera y barandilla de metal
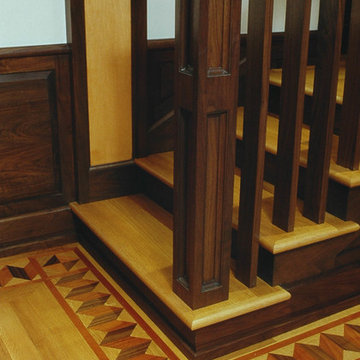
Imagen de escalera recta de estilo americano de tamaño medio con escalones de madera, contrahuellas de madera pintada y barandilla de madera
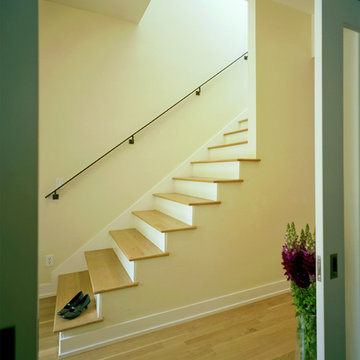
Both of these houses were on the Cool House Tour of 2008. They were newly constructed homes, designed to fit into their spot in the neighborhood and to optimize energy efficiency. They have a bit of a contemporary edge to them while maintaining a certain warmth and "homey-ness".
Project Design by Mark Lind
Project Management by Jay Gammell
Phtography by Greg Hursley in 2008
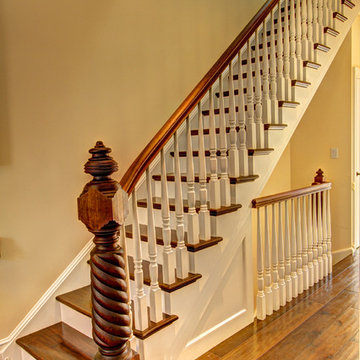
All new stair (newel is original) with enlarged structural opening between living room and hall.
Photography by Marco Valencia.
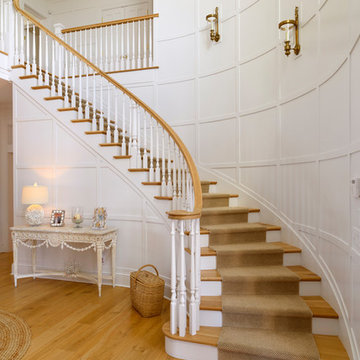
Modelo de escalera curva costera con escalones de madera, contrahuellas de madera y barandilla de madera
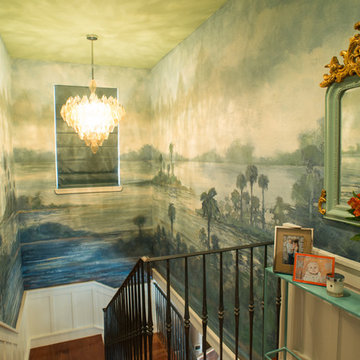
Modelo de escalera en L bohemia de tamaño medio con escalones de madera y contrahuellas de madera pintada
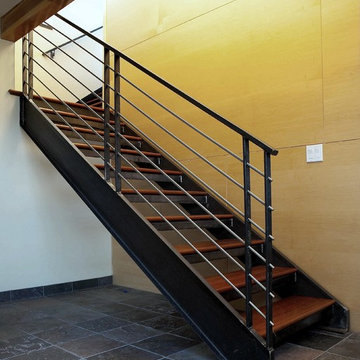
Photography by Ian Gleadle.
Imagen de escalera actual sin contrahuella con escalones de madera
Imagen de escalera actual sin contrahuella con escalones de madera
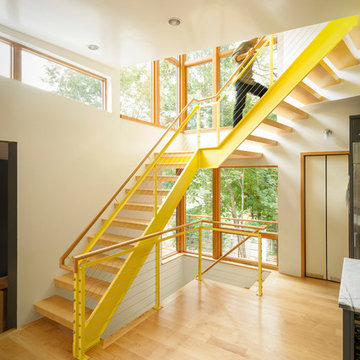
Adjacent to a 40 acre conservation area, this house on a slope is designed to maximize the connection to the woods, while maintaining privacy from this popular public hiking area. Despite its location in a suburban neighborhood, the house is made to feel like a wooded retreat. With passive-solar strategies, the house orients northward to nature, while allowing the southerly sun to enter through large openings and clerestories. A geothermal system provides the hot water, heating and cooling.
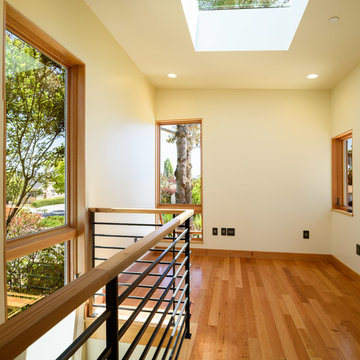
Foto de escalera recta contemporánea de tamaño medio con escalones de madera, contrahuellas de metal y barandilla de madera
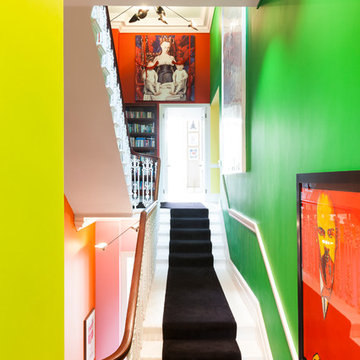
Inside, a beautiful wrought-iron Victorian staircase connects each floor. The stairwell that sits central to the home reminds us that the property is far from ordinary; painted every colour imaginable with vibrant artworks and a Central line tube map print acknowledging its location.
http://www.domusnova.com/properties/buy/2060/4-bedroom-flat-westminster-bayswater-hyde-park-gardens-w2-london-for-sale/"> http://www.domusnova.com/properties/buy/2060/4-bedroom-flat-westminster-bayswater-hyde-park-gardens-w2-london-for-sale/
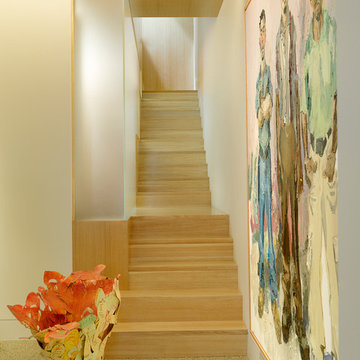
Alise O'Brien
Ejemplo de escalera recta contemporánea con escalones de madera y contrahuellas de madera
Ejemplo de escalera recta contemporánea con escalones de madera y contrahuellas de madera
4.376 fotos de escaleras amarillas
4
