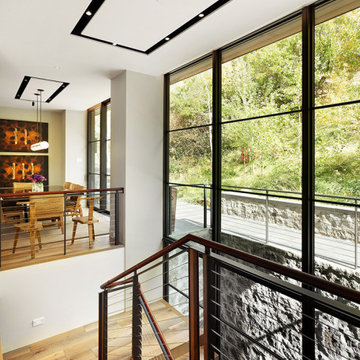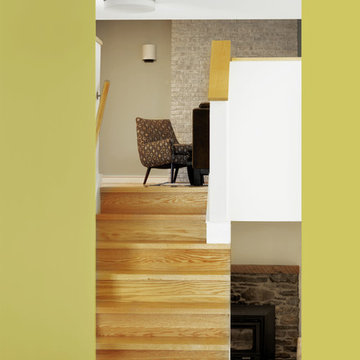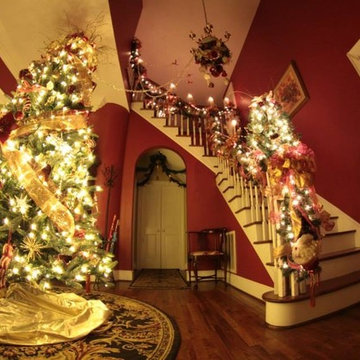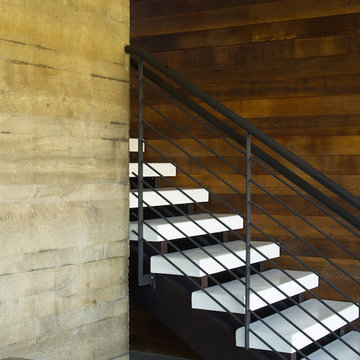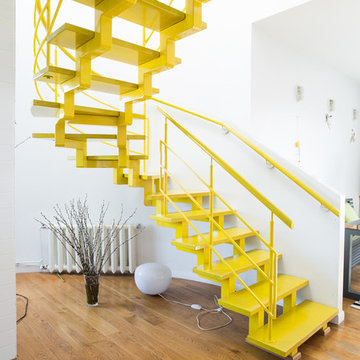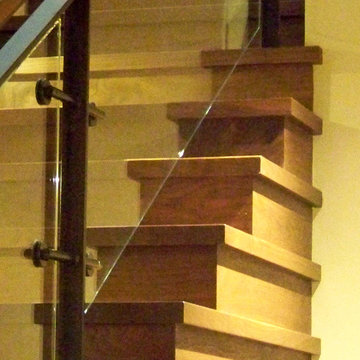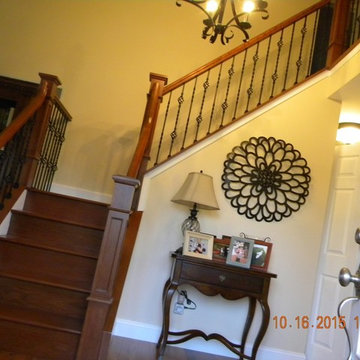4.374 fotos de escaleras amarillas
Filtrar por
Presupuesto
Ordenar por:Popular hoy
161 - 180 de 4374 fotos
Artículo 1 de 2
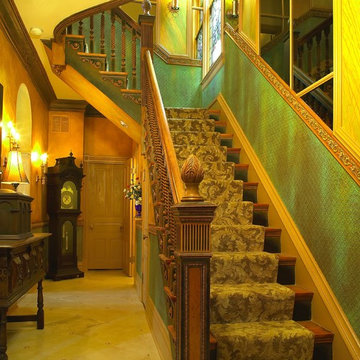
Entryway featuring a faux tissue wall finish and lincrusta painted wainscotting.
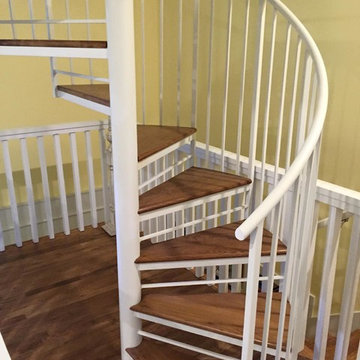
Foto de escalera de caracol clásica sin contrahuella con escalones de madera y barandilla de metal
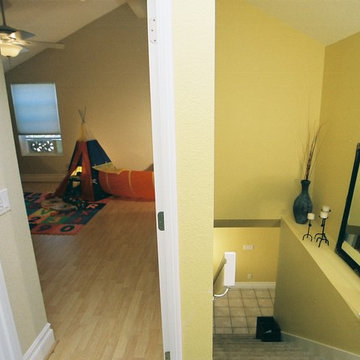
Project and Photo by Chris Doering TRUADDITIONS
We Turn High Ceilings Into New Rooms. Specializing in loft additions and dormer room additions.
Diseño de escalera recta clásica de tamaño medio con escalones enmoquetados y contrahuellas enmoquetadas
Diseño de escalera recta clásica de tamaño medio con escalones enmoquetados y contrahuellas enmoquetadas
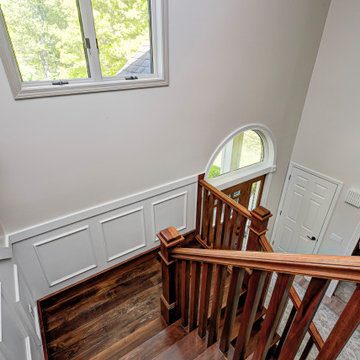
This elegant home remodel created a bright, transitional farmhouse charm, replacing the old, cramped setup with a functional, family-friendly design.
The main entrance exudes timeless elegance with a neutral palette. A polished wooden staircase takes the spotlight, while an elegant rug, perfectly matching the palette, adds warmth and sophistication to the space.
The main entrance exudes timeless elegance with a neutral palette. A polished wooden staircase takes the spotlight, while an elegant rug, perfectly matching the palette, adds warmth and sophistication to the space.
---Project completed by Wendy Langston's Everything Home interior design firm, which serves Carmel, Zionsville, Fishers, Westfield, Noblesville, and Indianapolis.
For more about Everything Home, see here: https://everythinghomedesigns.com/
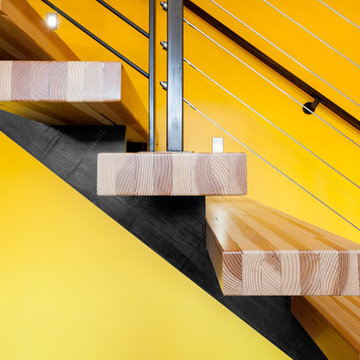
Imagen de escalera recta industrial sin contrahuella con escalones de madera y barandilla de cable
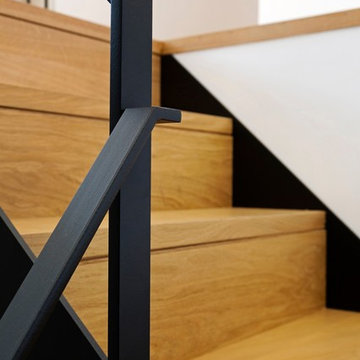
Dondain
Modelo de escalera en U contemporánea con escalones de madera, contrahuellas de madera y barandilla de metal
Modelo de escalera en U contemporánea con escalones de madera, contrahuellas de madera y barandilla de metal
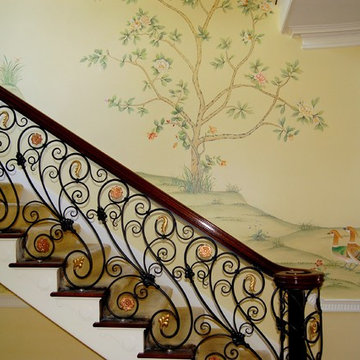
Elegant Chinese mural hand painted in acrylic and glaze to mimic Chinese ink painting on silk. the mural starts in the front hall entrance making its way into a second hall, upstairs, and wraps around the upstairs landing walls. An extensive mural that took three artists, two months to produce. The acrylic paint was mixed with glaze to give it the water color effect. The entire mural was then spray sealed in a low luster satin sheen to finish the illusion of a silk wallpaper.
http://virginiafairstudios.com/contact
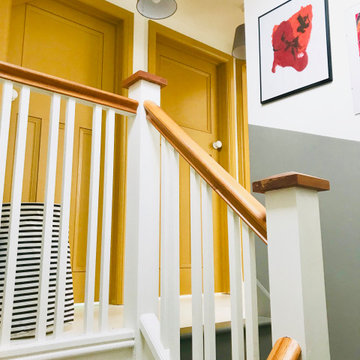
Fancy giving your landing an impactful makeover? You might consider painting the doors and architraves instead of the walls for a bold statement that makes you smile every time you go upstairs. This is #indiayellow and #wimbornewhite on the ceiling, walls and floor! Both by #farrowandball. The dark grey half way up the stair wall and on the stairs is #londonroof by #designersguild
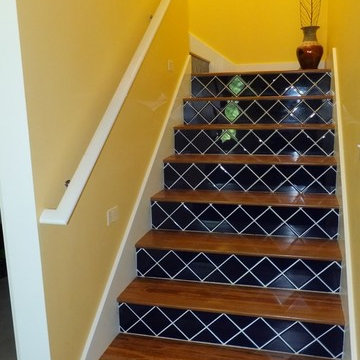
Tiled Risers, Woo
Modelo de escalera en L de estilo americano de tamaño medio con escalones de madera y contrahuellas con baldosas y/o azulejos
Modelo de escalera en L de estilo americano de tamaño medio con escalones de madera y contrahuellas con baldosas y/o azulejos
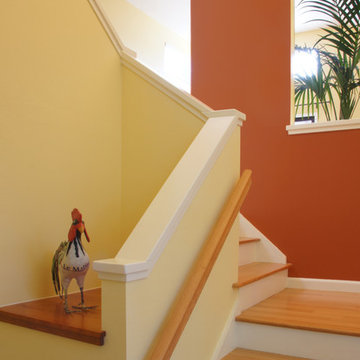
The owners of this airy, bright condo were perplexed by how to define each living area when they all flowed, one into another. With such a complicated layout, was there a way to differentiate from area to area, while incorporating bright colors? Yes!
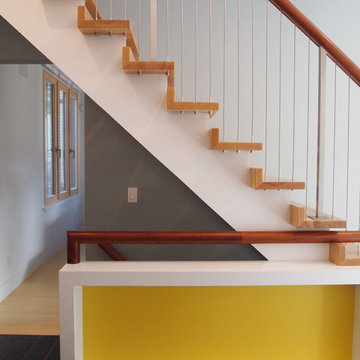
Completely custom staircase designed by SmartArchitecture: solid painted stringers (LVLs), solid maple L-shaped treads allow for code-required max riser opening, vertical steel cable balusters, continuous solid contrasting hardwood handrail, and handrail/niche become guardrail for basement stair below.
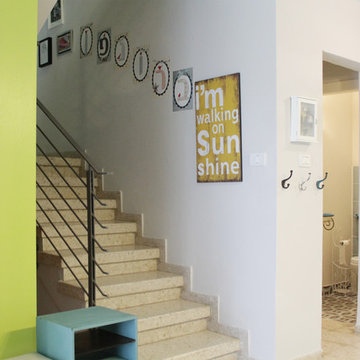
Photo: Esther Hershcovic © 2013 Houzz
During an art store visit, her daughter had chosen wall decals that spelled out their last name in Hebrew. Tammy bought them and hung them on the wall leading to the second floor. At the bottom of the stairs Tammy repainted an old phone bench her husband had found on the street and brought home for her. Decals: Paper-bella
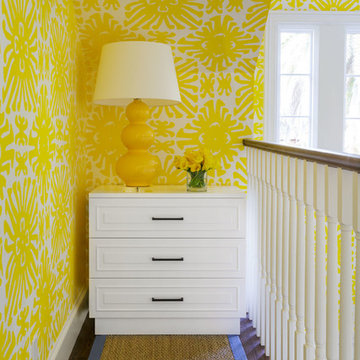
Home to a family of five, this Kentfield residence began as a kitchen remodel and quickly progressed into a full home renovation. By reconfiguring the interior architecture, we created a floorplan that best accommodates the demands of modern family life. To unite the home’s traditional exterior with its interiors, we added classic architectural details such as trim and coffered ceilings throughout. Longtime fans of Annie’s work, the homeowners were keen on making bold design decisions for a lasting impact, from the yellow wallpapered entryway to the gray lacquered office. The result is a bespoke residence that truly reflects the energy and warmth of the happy family that calls it home.
4.374 fotos de escaleras amarillas
9
