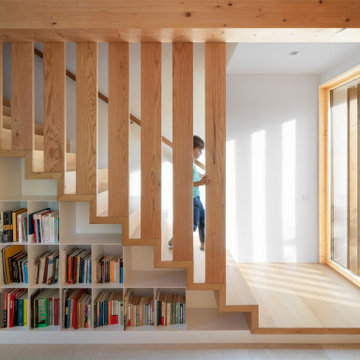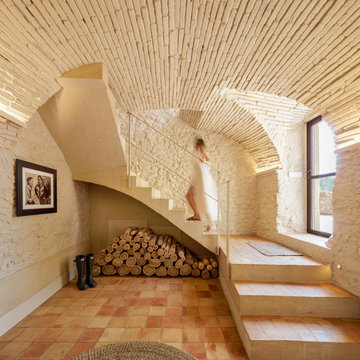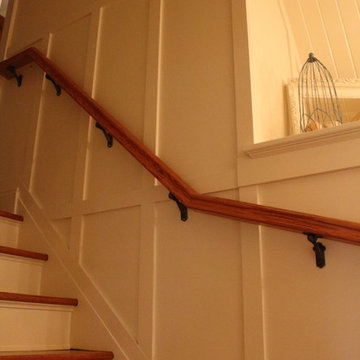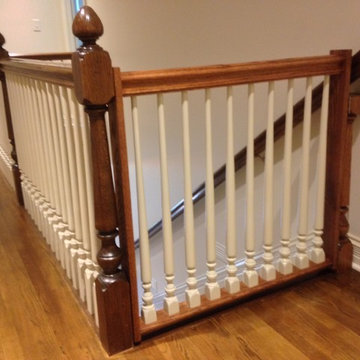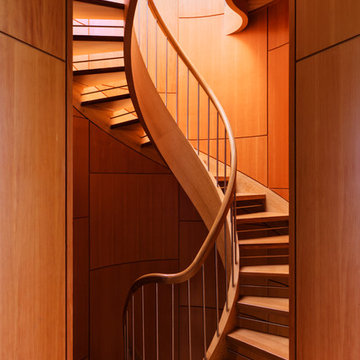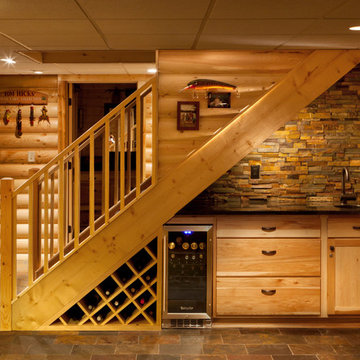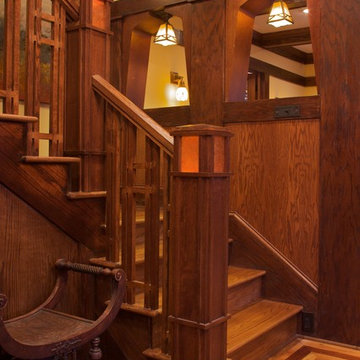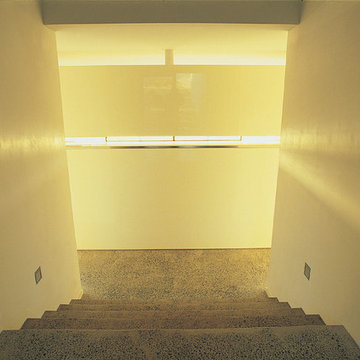14.702 fotos de escaleras amarillas, en colores madera
Filtrar por
Presupuesto
Ordenar por:Popular hoy
1 - 20 de 14.702 fotos
Artículo 1 de 3
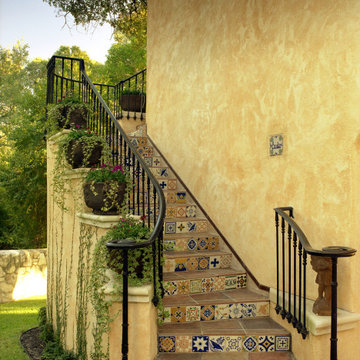
Modelo de escalera curva ecléctica de tamaño medio con escalones con baldosas, contrahuellas con baldosas y/o azulejos y barandilla de metal
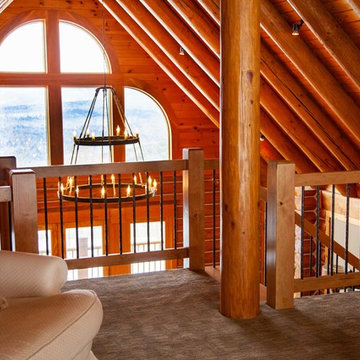
Foto de escalera recta rústica de tamaño medio con escalones de madera, contrahuellas de madera y barandilla de metal

The stunning metal and wood staircase with stone wall makes a statement in the open hall leading from the entrance past dining room on the right and mudroom on the left and down to the two story windows at the end of the hall! The sandstone floors maintain a lightness that contrasts with the stone of the walls, the metal of the railings, the fir beams and the cherry newel posts. The Hammerton pendants lead you down the hall and create an interest that makes it much more than a hall!!!!
Designer: Lynne Barton Bier
Architect: Joe Patrick Robbins, AIA
Photographer: Tim Murphy
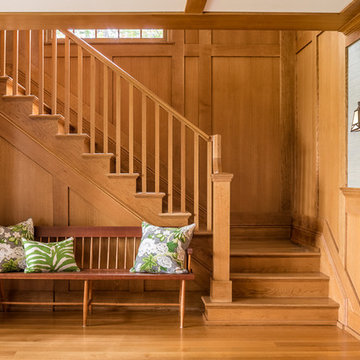
Jeff Roberts Imaging
Diseño de escalera en L tradicional con escalones de madera, contrahuellas de madera y barandilla de madera
Diseño de escalera en L tradicional con escalones de madera, contrahuellas de madera y barandilla de madera
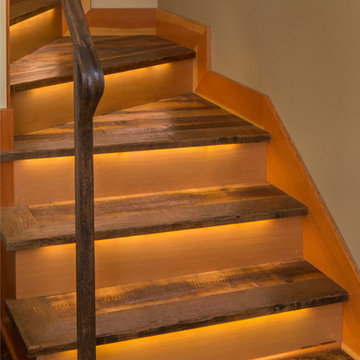
The homeowner of this old, detached garage wanted to create a functional living space with a kitchen, bathroom and second-story bedroom, while still maintaining a functional garage space. We salvaged hickory wood for the floors and built custom fir cabinets in the kitchen with patchwork tile backsplash and energy efficient appliances. As a historical home but without historical requirements, we had fun blending era-specific elements like traditional wood windows, French doors, and wood garage doors with modern elements like solar panels on the roof and accent lighting in the stair risers. In preparation for the next phase of construction (a full kitchen remodel and addition to the main house), we connected the plumbing between the main house and carriage house to make the project more cost-effective. We also built a new gate with custom stonework to match the trellis, expanded the patio between the main house and garage, and installed a gas fire pit to seamlessly tie the structures together and provide a year-round outdoor living space.
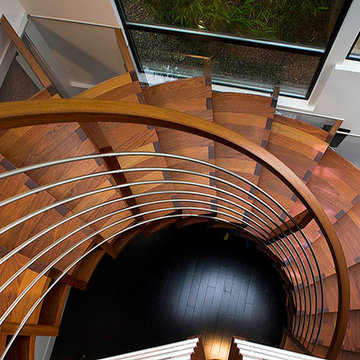
Glass extension of treads to adjacent walls provides safe passage up and down stairs.
Ejemplo de escalera de caracol minimalista grande sin contrahuella con escalones de madera y barandilla de metal
Ejemplo de escalera de caracol minimalista grande sin contrahuella con escalones de madera y barandilla de metal
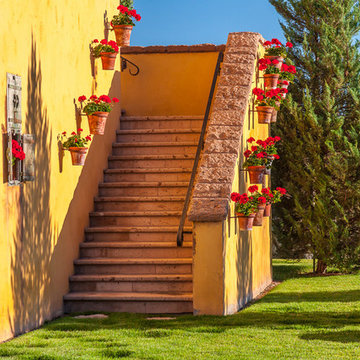
Steps up to the Viewing Room. Photo © Mitch Darby.
Imagen de escalera exterior mediterránea de tamaño medio
Imagen de escalera exterior mediterránea de tamaño medio
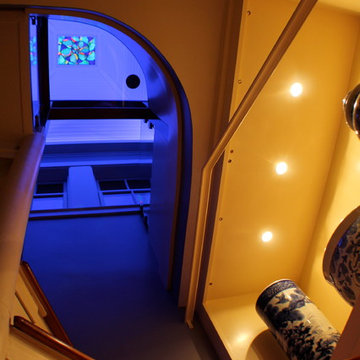
While ascending the stairs, one can look up to see through the suspended glass coffee table all the way to the peak of the cupola.

due to lot orientation and proportion, we needed to find a way to get more light into the house, specifically during the middle of the day. the solution that we came up with was the location of the stairs along the long south property line, combined with the glass railing, skylights, and some windows into the stair well. we allowed the stairs to project through the glass as thought the glass had sliced through the steps.
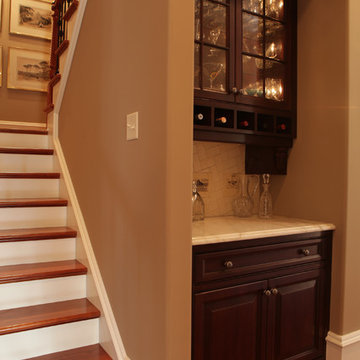
French Country style home in St James Plantation, Southport NC
Amy Tyndall Design LLC

Located upon a 200-acre farm of rolling terrain in western Wisconsin, this new, single-family sustainable residence implements today’s advanced technology within a historic farm setting. The arrangement of volumes, detailing of forms and selection of materials provide a weekend retreat that reflects the agrarian styles of the surrounding area. Open floor plans and expansive views allow a free-flowing living experience connected to the natural environment.

Rustic ranch near Pagosa Springs, Colorado. Offers 270 degree views north. Corrugated sheet metal accents. Cove lighting. Ornamental banister. Turret.
14.702 fotos de escaleras amarillas, en colores madera
1
