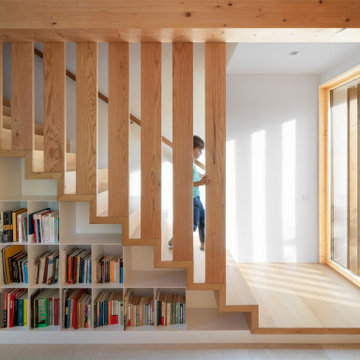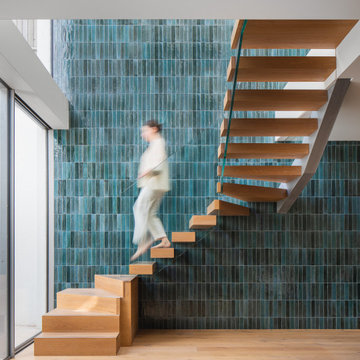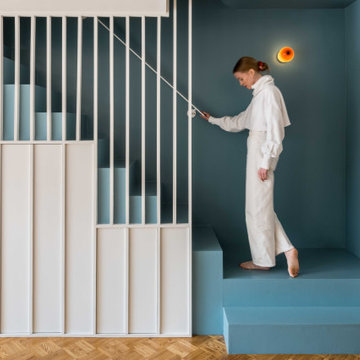7.536 fotos de escaleras amarillas, turquesas
Filtrar por
Presupuesto
Ordenar por:Popular hoy
1 - 20 de 7536 fotos
Artículo 1 de 3
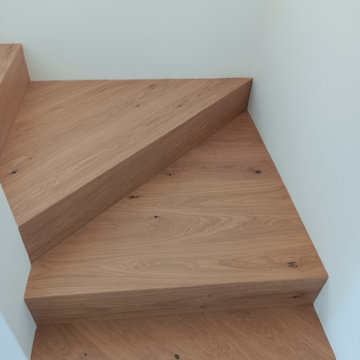
Pavimento in legno Biocompatibile Fiemme Tremila - Rovere REALE nodoso oliato , posa flottante su riscaldamento a pavimento.

A staircase is so much more than circulation. It provides a space to create dramatic interior architecture, a place for design to carve into, where a staircase can either embrace or stand as its own design piece. In this custom stair and railing design, completed in January 2020, we wanted a grand statement for the two-story foyer. With walls wrapped in a modern wainscoting, the staircase is a sleek combination of black metal balusters and honey stained millwork. Open stair treads of white oak were custom stained to match the engineered wide plank floors. Each riser painted white, to offset and highlight the ascent to a U-shaped loft and hallway above. The black interior doors and white painted walls enhance the subtle color of the wood, and the oversized black metal chandelier lends a classic and modern feel.
The staircase is created with several “zones”: from the second story, a panoramic view is offered from the second story loft and surrounding hallway. The full height of the home is revealed and the detail of our black metal pendant can be admired in close view. At the main level, our staircase lands facing the dining room entrance, and is flanked by wall sconces set within the wainscoting. It is a formal landing spot with views to the front entrance as well as the backyard patio and pool. And in the lower level, the open stair system creates continuity and elegance as the staircase ends at the custom home bar and wine storage. The view back up from the bottom reveals a comprehensive open system to delight its family, both young and old!

Guy Lockwood
Imagen de escalera en L actual con escalones de madera, contrahuellas de madera y barandilla de metal
Imagen de escalera en L actual con escalones de madera, contrahuellas de madera y barandilla de metal

Félix 13
Foto de escalera recta actual de tamaño medio con escalones de madera pintada, contrahuellas de madera pintada y barandilla de cable
Foto de escalera recta actual de tamaño medio con escalones de madera pintada, contrahuellas de madera pintada y barandilla de cable
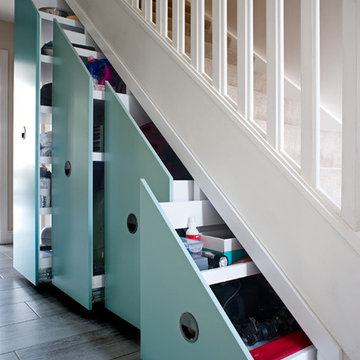
Please visit our official website for more galleries and case studies of under stairs storage solutions http://www.avarfurniture.co.uk/understairs-storage

Kimberly Gavin
Foto de escalera recta actual con escalones de madera y contrahuellas de metal
Foto de escalera recta actual con escalones de madera y contrahuellas de metal
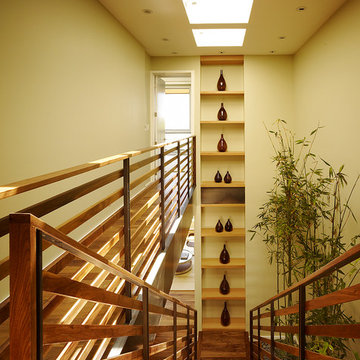
Matthew Millman
Modelo de escalera recta contemporánea con escalones de madera
Modelo de escalera recta contemporánea con escalones de madera

The curvature of the staircase gradually leads to a grand reveal of the yard and green space.
Imagen de escalera curva clásica renovada extra grande con escalones de hormigón, contrahuellas de hormigón y barandilla de metal
Imagen de escalera curva clásica renovada extra grande con escalones de hormigón, contrahuellas de hormigón y barandilla de metal

A custom designed and fabricated metal and wood spiral staircase that goes directly from the upper level to the garden; it uses space efficiently as well as providing a stunning architectural element. Costarella Architects, Robert Vente Photography
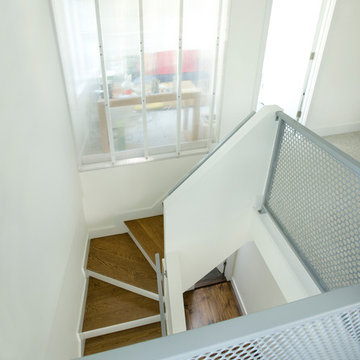
Eric Roth
Foto de escalera curva contemporánea grande con escalones de madera y contrahuellas de madera pintada
Foto de escalera curva contemporánea grande con escalones de madera y contrahuellas de madera pintada
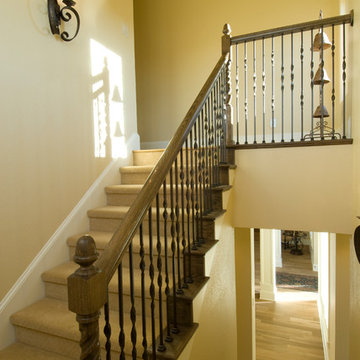
Diseño de escalera en U mediterránea con escalones enmoquetados y contrahuellas enmoquetadas

Fotograf: Herbert Stolz
Ejemplo de escalera suspendida actual de tamaño medio con escalones de madera
Ejemplo de escalera suspendida actual de tamaño medio con escalones de madera

The all-glass wine cellar is the focal point of this great room in a beautiful, high-end West Vancouver home.
Learn more about this project at http://bluegrousewinecellars.com/West-Vancouver-Custom-Wine-Cellars-Contemporary-Project.html
Photo Credit: Kent Kallberg
1621 Welch St North Vancouver, BC V7P 2Y2 (604) 929-3180 - bluegrousewinecellars.com
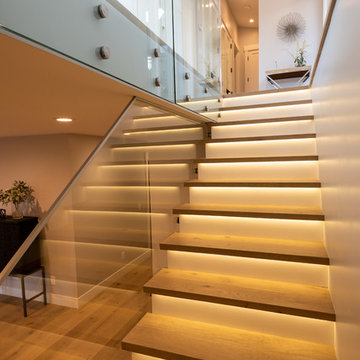
Imagen de escalera recta moderna de tamaño medio con escalones de madera, contrahuellas de madera y barandilla de vidrio
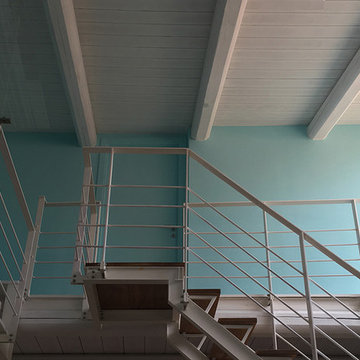
Negli spazi di un antico mulino hanno trovato posto il ristorante e il B&B “Giu al Mulino” gestito dalla proprietaria. Questa bella struttura dalle mura merlate è situata a Faiano su di una collina da cui lo sguardo sovrasta il territorio circostante e si perde fino al mare.
All'esterno della camera, il muro e la porta sono stati dipinti di azzurro.
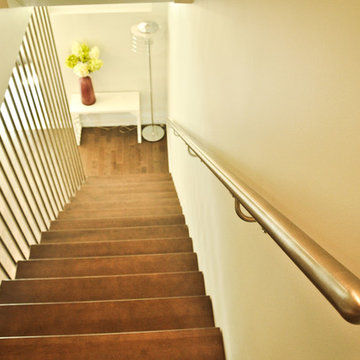
Home built by Lexis Homes. All flooring supplied and installed by Braid Flooring & Window Fashions
Modelo de escalera recta moderna de tamaño medio con escalones de madera y contrahuellas de madera
Modelo de escalera recta moderna de tamaño medio con escalones de madera y contrahuellas de madera
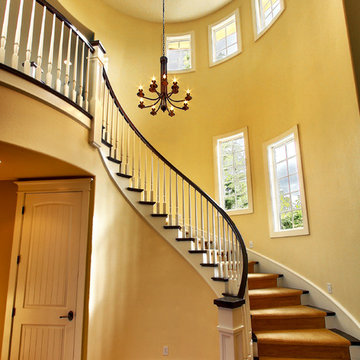
Gregg Scott Photography
Imagen de escalera curva tradicional pequeña con escalones enmoquetados y contrahuellas enmoquetadas
Imagen de escalera curva tradicional pequeña con escalones enmoquetados y contrahuellas enmoquetadas
7.536 fotos de escaleras amarillas, turquesas
1
