10 fotos de escaleras amarillas con barandilla de cable
Filtrar por
Presupuesto
Ordenar por:Popular hoy
1 - 10 de 10 fotos

MP.
Ejemplo de escalera en U industrial de tamaño medio con escalones de madera, contrahuellas de madera y barandilla de cable
Ejemplo de escalera en U industrial de tamaño medio con escalones de madera, contrahuellas de madera y barandilla de cable
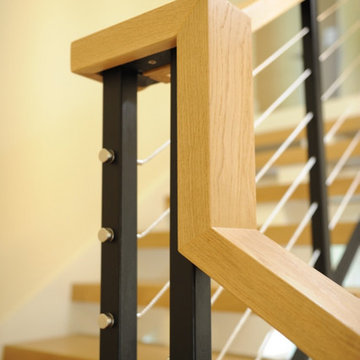
Foto de escalera suspendida actual de tamaño medio sin contrahuella con escalones de madera y barandilla de cable

Diseño de escalera actual con escalones de madera, contrahuellas de madera y barandilla de cable
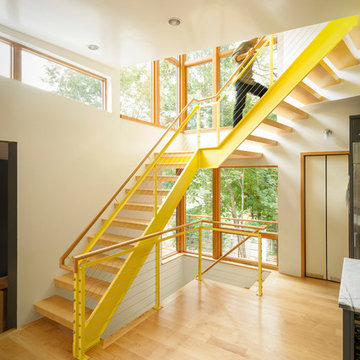
Adjacent to a 40 acre conservation area, this house on a slope is designed to maximize the connection to the woods, while maintaining privacy from this popular public hiking area. Despite its location in a suburban neighborhood, the house is made to feel like a wooded retreat. With passive-solar strategies, the house orients northward to nature, while allowing the southerly sun to enter through large openings and clerestories. A geothermal system provides the hot water, heating and cooling.

Félix 13
Foto de escalera recta actual de tamaño medio con escalones de madera pintada, contrahuellas de madera pintada y barandilla de cable
Foto de escalera recta actual de tamaño medio con escalones de madera pintada, contrahuellas de madera pintada y barandilla de cable
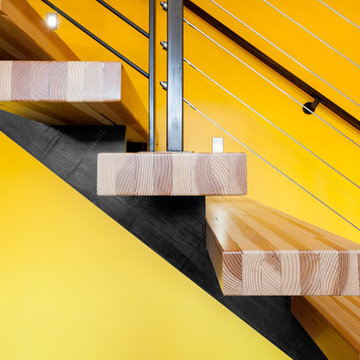
Imagen de escalera recta industrial sin contrahuella con escalones de madera y barandilla de cable
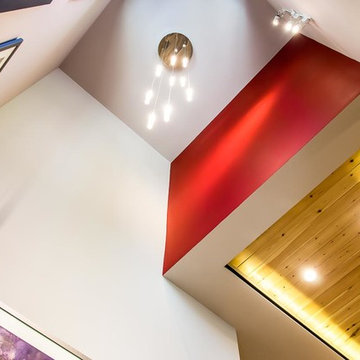
A warm contemporary plan, with a distinctive stairwell tower. They chose us because of the variety of styles we’ve built in the past, the other satisfied clients they spoke with, and our transparent financial reporting throughout the building process. Positioned on the site for privacy and to protect the natural vegetation, it was important that all the details—including disability access throughout.
A professional lighting designer specified all-LED lighting. Energy-efficient geothermal HVAC, expansive windows, and clean, finely finished details. Built on a sloped lot, the 3,300-sq.-ft. home appears modest in size from the driveway, but the expansive, finished lower level, with ample windows, offers several useful spaces, for everyday living and guest quarters.
Contemporary exterior features a custom milled front entry & nickel gap vertical siding. Unique, 17'-tall stairwell tower, with plunging 9-light LED pendant fixture. Custom, handcrafted concrete hearth spans the entire fireplace. Lower level includes an exercise room, outfitted for an Endless Pool.
Parade of Homes Tour Silver Medal award winner.
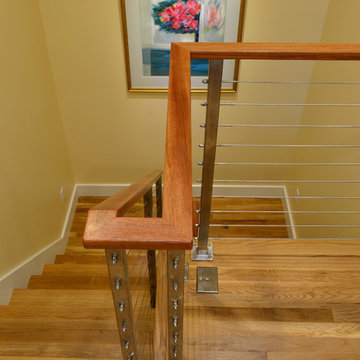
Architecture: Velocipede Architects.
Interiors & Build: Jackson Design Build.
Photography: Krogstad Photography
Imagen de escalera en U tradicional renovada de tamaño medio con escalones de madera, contrahuellas de madera y barandilla de cable
Imagen de escalera en U tradicional renovada de tamaño medio con escalones de madera, contrahuellas de madera y barandilla de cable
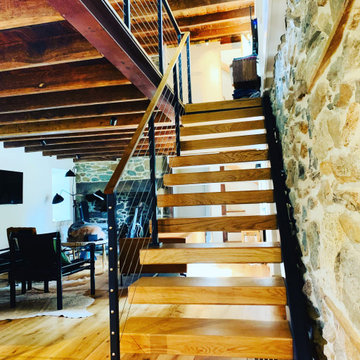
Contemporary single side stringer with open risers and cable railing system. Fabricated and installed by Capozzoli Stairworks, project location Wayne, PA
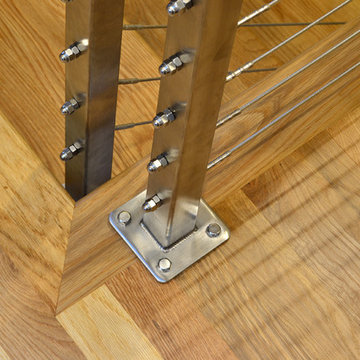
Architecture: Velocipede Architects.
Interiors & Build: Jackson Design Build.
Photography: Krogstad Photography
Ejemplo de escalera en U tradicional renovada de tamaño medio con escalones de madera, contrahuellas de madera y barandilla de cable
Ejemplo de escalera en U tradicional renovada de tamaño medio con escalones de madera, contrahuellas de madera y barandilla de cable
10 fotos de escaleras amarillas con barandilla de cable
1