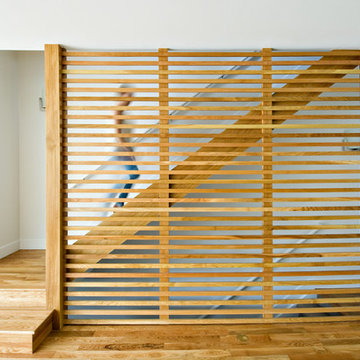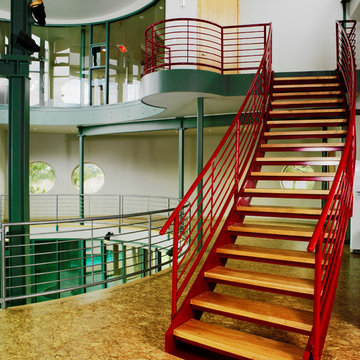537 fotos de escaleras amarillas con escalones de madera
Filtrar por
Presupuesto
Ordenar por:Popular hoy
1 - 20 de 537 fotos
Artículo 1 de 3
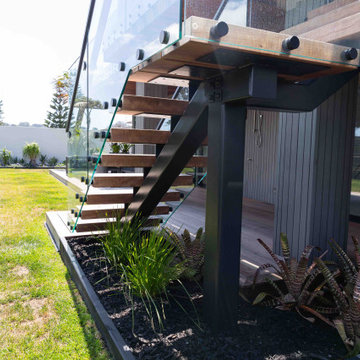
Our Ida Way project was an external staircase outside of Auckland that we supplied the steel for while the builder supplied the timber as well as fitted and installed the treads. One of the most important aspects to build these floating stairs was that there needed to be good communication between us at Stairworks and the builders in order to ensure we delivered a high end result while working together. In order to achieve this, everything had to be based on the shop drawings, which is just one example as to why it is so important to have accurate shop drawings with an experienced designer such as ours.
The owner wanted a floating staircase for his deck to keep his property nice and open and preserve the view. The challenge with this style as an outdoor feature, is you also have to account for water. You not only have to think about water flow and have holes to allow water to flow in and out of, but you also have to consider the impact of water on the steel over time. To account for this, we galvenised the staircase and put a three pot epoxy on top of that to ensure the longevity of the paint system.
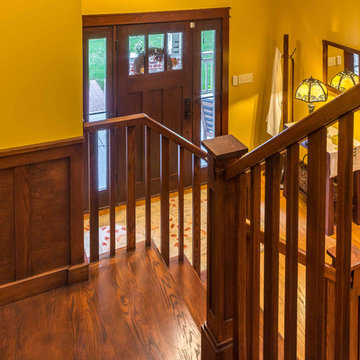
The Stair is open to the Entry, Den, Hall, and the entire second floor Hall. The base of the stair includes a built-in lift-up bench for storage and seating. Wood risers, treads, ballusters, newel posts, railings and wainscoting make for a stunning focal point of both levels of the home. A large transom window over the Stair lets in ample natural light and will soon be home to a custom stained glass window designed and made by the homeowner.
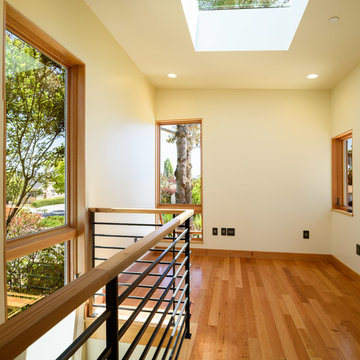
Foto de escalera recta contemporánea de tamaño medio con escalones de madera, contrahuellas de metal y barandilla de madera

Fotograf: Herbert Stolz
Ejemplo de escalera suspendida actual de tamaño medio con escalones de madera
Ejemplo de escalera suspendida actual de tamaño medio con escalones de madera
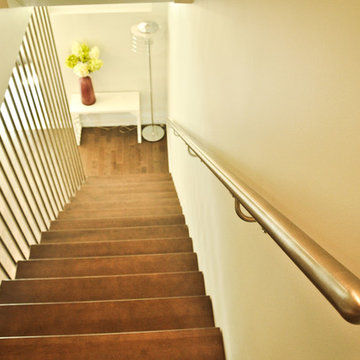
Home built by Lexis Homes. All flooring supplied and installed by Braid Flooring & Window Fashions
Modelo de escalera recta moderna de tamaño medio con escalones de madera y contrahuellas de madera
Modelo de escalera recta moderna de tamaño medio con escalones de madera y contrahuellas de madera
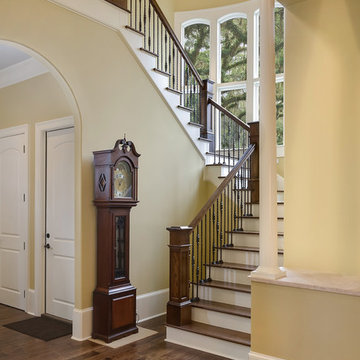
William Quarles
Imagen de escalera tradicional de tamaño medio con escalones de madera, contrahuellas de madera y barandilla de varios materiales
Imagen de escalera tradicional de tamaño medio con escalones de madera, contrahuellas de madera y barandilla de varios materiales
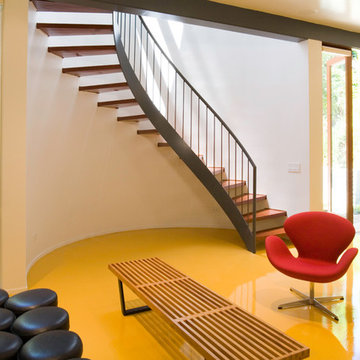
Elon Schoenholz
Modelo de escalera curva minimalista de tamaño medio con escalones de madera y contrahuellas de madera
Modelo de escalera curva minimalista de tamaño medio con escalones de madera y contrahuellas de madera
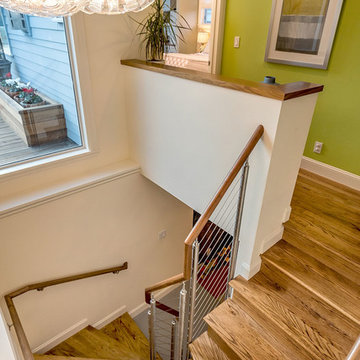
Imagen de escalera de caracol retro pequeña con escalones de madera y contrahuellas de madera
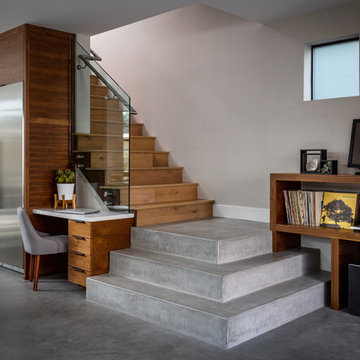
Modelo de escalera actual con escalones de madera, contrahuellas de madera y barandilla de vidrio
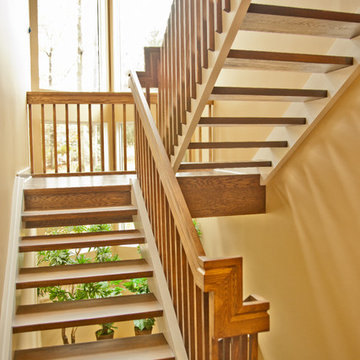
Redone stairs
Imagen de escalera en U clásica grande sin contrahuella con escalones de madera
Imagen de escalera en U clásica grande sin contrahuella con escalones de madera
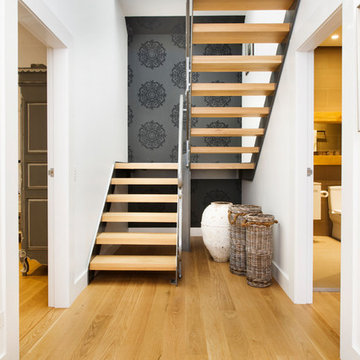
Ejemplo de escalera en U actual con escalones de madera y barandilla de metal
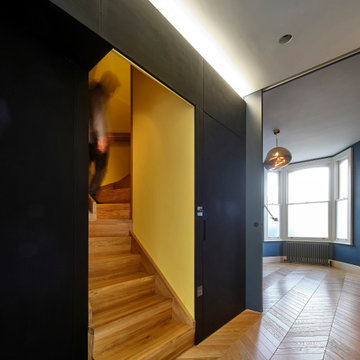
Built in contemporary oak staircase set within integrated storage wall concealing WC behind. Sliding concealed pocket door to living room concealed within joinery
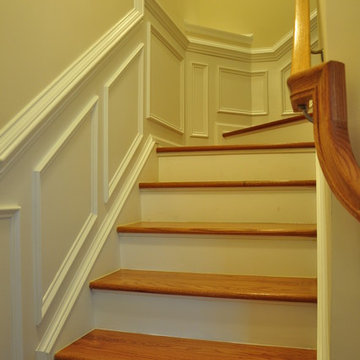
The Finishing Company Richmond Va
Ejemplo de escalera curva clásica de tamaño medio con escalones de madera, contrahuellas de madera y barandilla de madera
Ejemplo de escalera curva clásica de tamaño medio con escalones de madera, contrahuellas de madera y barandilla de madera
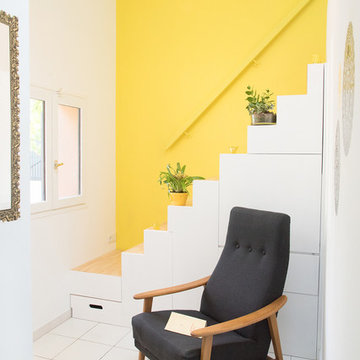
Escalier bois sur mesure avec placards aménagés réalisé par Pierrick Menuiserie
Imagen de escalera recta actual pequeña con escalones de madera
Imagen de escalera recta actual pequeña con escalones de madera
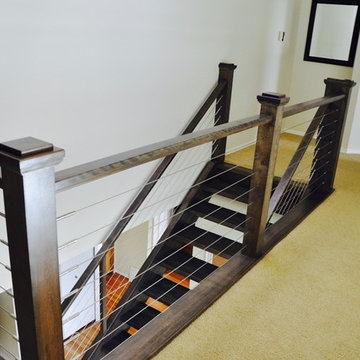
Foto de escalera suspendida rústica de tamaño medio sin contrahuella con escalones de madera y barandilla de varios materiales
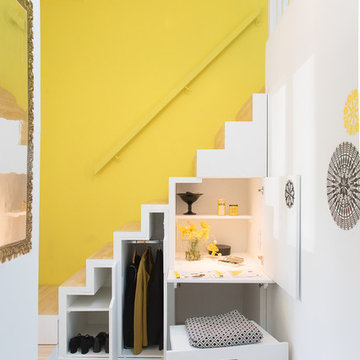
Le nouvel espace bureau intégré dans l'escalier.
Escalier bois sur mesure réalisé par Pierrick Menuiserie
Ejemplo de escalera recta contemporánea con escalones de madera
Ejemplo de escalera recta contemporánea con escalones de madera
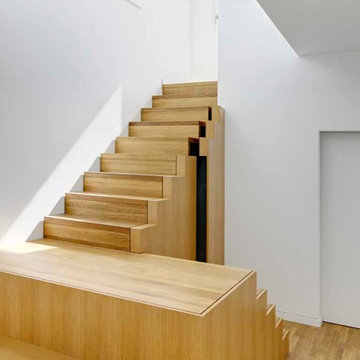
Fotograf: Marcus Bredt
Foto de escalera en U contemporánea de tamaño medio con escalones de madera y contrahuellas de madera
Foto de escalera en U contemporánea de tamaño medio con escalones de madera y contrahuellas de madera
537 fotos de escaleras amarillas con escalones de madera
1

