25.373 fotos de entradas
Filtrar por
Presupuesto
Ordenar por:Popular hoy
1 - 20 de 25.373 fotos
Artículo 1 de 2
An entry bench serves as a convenient spot for the homeowners and their guests. The homeowner's cats also like to bask in the sun during the daytime and the open shelf at the end of the bench conveniently stores their cat toys!
Extra storage for shoes underneath the bench is a great solution!
Check out more kitchens by Gilmans Kitchens and Baths!
http://www.gkandb.com/
DESIGNER: JANIS MANACSA
PHOTOGRAPHER: TREVE JOHNSON
CABINETS: DURA SUPREME CABINETRY

The walk-through mudroom entrance from the garage to the kitchen is both stylish and functional. We created several drop zones for life's accessories.

front door centred on tree
Imagen de puerta principal contemporánea de tamaño medio con paredes blancas, suelo de madera en tonos medios, puerta simple y puerta verde
Imagen de puerta principal contemporánea de tamaño medio con paredes blancas, suelo de madera en tonos medios, puerta simple y puerta verde

Modelo de entrada de estilo de casa de campo grande con paredes multicolor, suelo de pizarra, suelo negro y boiserie

Reagen Taylor
Foto de vestíbulo posterior retro pequeño con paredes blancas, suelo de madera en tonos medios, puerta simple y puerta de madera en tonos medios
Foto de vestíbulo posterior retro pequeño con paredes blancas, suelo de madera en tonos medios, puerta simple y puerta de madera en tonos medios
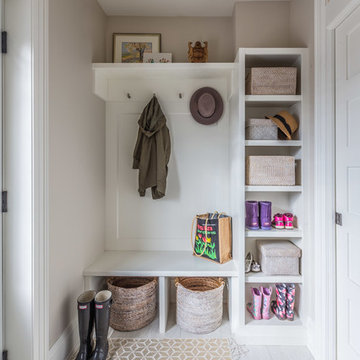
This small mudroom is at the back entrance of the house adjacent to a three piece bathroom. With open storage for easy access, this small space is packed with function for the growing family.

This front entry door is 48" wide and features a 36" tall Stainless Steel Handle. It is a 3 lite door with white laminated glass, while the sidelite is done in clear glass. It is painted in a burnt orange color on the outside, while the interior is painted black.

Fresh mudroom with beautiful pattern rug and red accent.
Modelo de vestíbulo posterior moderno pequeño con paredes grises, suelo de pizarra, puerta simple y puerta blanca
Modelo de vestíbulo posterior moderno pequeño con paredes grises, suelo de pizarra, puerta simple y puerta blanca
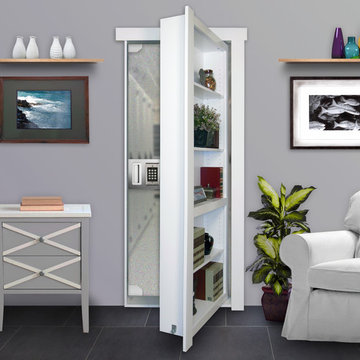
Opening of an entrance to a panic room through a hidden door.
Foto de distribuidor tradicional renovado grande con puerta simple
Foto de distribuidor tradicional renovado grande con puerta simple
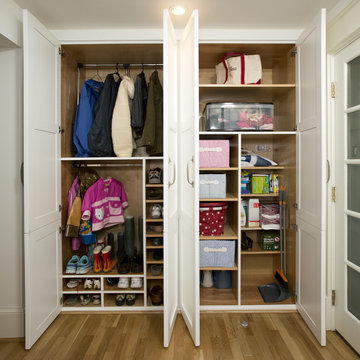
Greg Hadley Photography
Foto de vestíbulo posterior clásico renovado de tamaño medio con paredes blancas y suelo de madera clara
Foto de vestíbulo posterior clásico renovado de tamaño medio con paredes blancas y suelo de madera clara

Modelo de puerta principal campestre de tamaño medio con paredes amarillas, suelo de pizarra, puerta simple, puerta negra, suelo gris, machihembrado y panelado

This listed property underwent a redesign, creating a home that truly reflects the timeless beauty of the Cotswolds. We added layers of texture through the use of natural materials, colours sympathetic to the surroundings to bring warmth and rustic antique pieces.
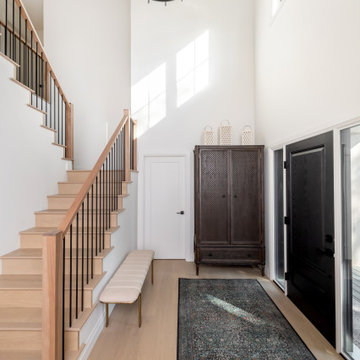
Foto de puerta principal campestre de tamaño medio con paredes blancas, suelo de madera clara, puerta simple, puerta negra y suelo marrón

Long foyer with picture frame molding, large framed mirror, vintage rug and wood console table
Modelo de distribuidor clásico renovado de tamaño medio con paredes blancas, suelo de madera en tonos medios, puerta simple, puerta de madera oscura, suelo marrón y panelado
Modelo de distribuidor clásico renovado de tamaño medio con paredes blancas, suelo de madera en tonos medios, puerta simple, puerta de madera oscura, suelo marrón y panelado
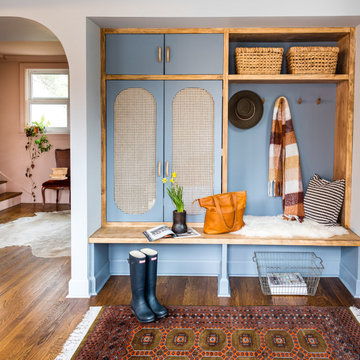
Simple mudroom storage brings character and color to this bungalow's entry. Rattan doors so belongings can air out of sight. A play on slate blue - slightly more saturated than the wall color.

Прихожая с банкеткой и системой хранения.
Diseño de puerta principal contemporánea de tamaño medio con paredes blancas, suelo de baldosas de porcelana, puerta simple, suelo beige y bandeja
Diseño de puerta principal contemporánea de tamaño medio con paredes blancas, suelo de baldosas de porcelana, puerta simple, suelo beige y bandeja

Diseño de hall costero de tamaño medio con paredes blancas, suelo de madera en tonos medios, puerta simple y suelo gris

Refined yet natural. A white wire-brush gives the natural wood tone a distinct depth, lending it to a variety of spaces. With the Modin Collection, we have raised the bar on luxury vinyl plank. The result is a new standard in resilient flooring. Modin offers true embossed in register texture, a low sheen level, a rigid SPC core, an industry-leading wear layer, and so much more.
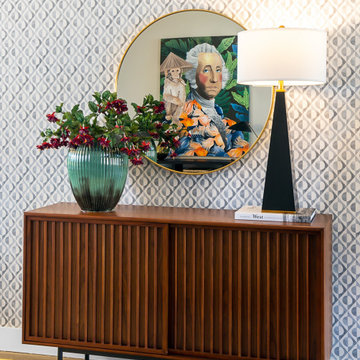
A fun and eye-catching entry with geometric wallpaper, a performance velvet bench, and ample storage!
Foto de distribuidor vintage grande con paredes grises y papel pintado
Foto de distribuidor vintage grande con paredes grises y papel pintado

With side access, the new laundry doubles as a mudroom for coats and bags.
Foto de entrada minimalista de tamaño medio con paredes blancas, suelo de cemento y suelo gris
Foto de entrada minimalista de tamaño medio con paredes blancas, suelo de cemento y suelo gris
25.373 fotos de entradas
1