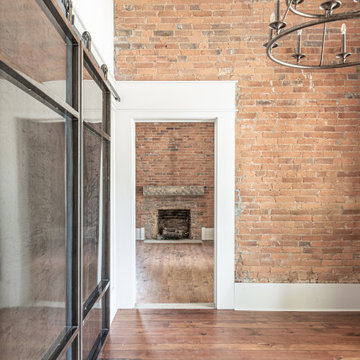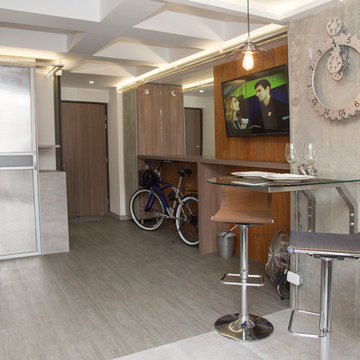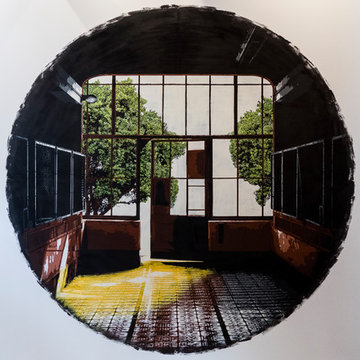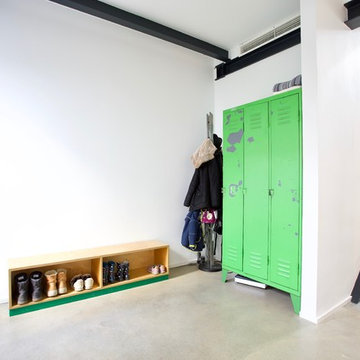290 fotos de entradas industriales
Filtrar por
Presupuesto
Ordenar por:Popular hoy
121 - 140 de 290 fotos
Artículo 1 de 3
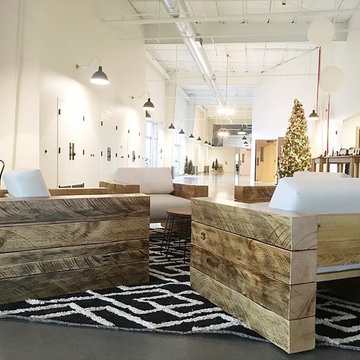
Industrial Church entry. Restoration Hardware
Foto de distribuidor industrial extra grande con paredes blancas y suelo de cemento
Foto de distribuidor industrial extra grande con paredes blancas y suelo de cemento
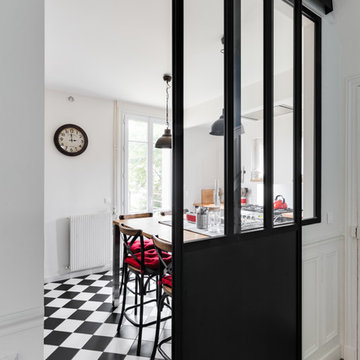
Fanny CATHELINEAU
Imagen de entrada industrial de tamaño medio con suelo de baldosas de cerámica y suelo negro
Imagen de entrada industrial de tamaño medio con suelo de baldosas de cerámica y suelo negro
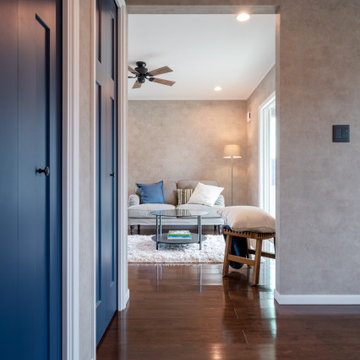
Ejemplo de hall urbano de tamaño medio con paredes grises, suelo de madera oscura, puerta simple, puerta de madera en tonos medios, suelo marrón, papel pintado y papel pintado
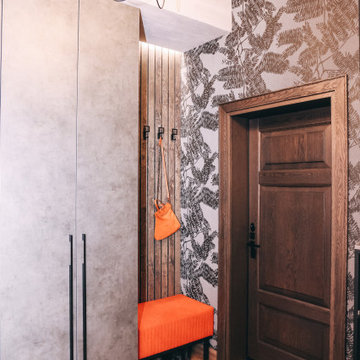
Квартира встречает нас дубовой дверью и терракотовой плиткой в виде шестигранников. Открытая вешалка из шпона дополнена скрытой подсветкой.
Imagen de puerta principal urbana de tamaño medio con paredes negras, suelo de baldosas de porcelana, puerta simple, puerta de madera oscura y suelo marrón
Imagen de puerta principal urbana de tamaño medio con paredes negras, suelo de baldosas de porcelana, puerta simple, puerta de madera oscura y suelo marrón
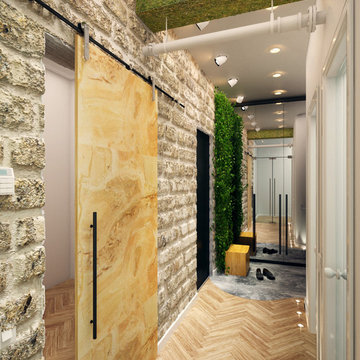
Автор проекта:
Ивлиева Евгения (художник проектировщик и дизайнер интерьеров)
Diseño de hall industrial de tamaño medio con paredes multicolor, suelo de madera en tonos medios, puerta simple, puerta negra y suelo beige
Diseño de hall industrial de tamaño medio con paredes multicolor, suelo de madera en tonos medios, puerta simple, puerta negra y suelo beige
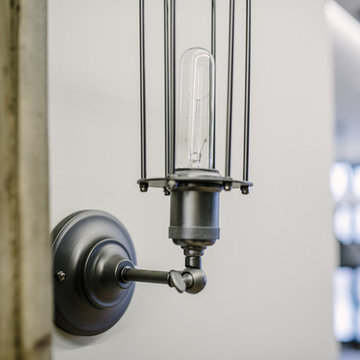
buro5, архитектор Борис Денисюк, architect Boris Denisyuk. Photo: Luciano Spinelli
Foto de entrada industrial grande con paredes beige, suelo de madera clara y suelo beige
Foto de entrada industrial grande con paredes beige, suelo de madera clara y suelo beige
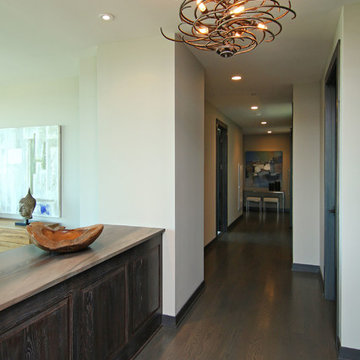
Brandon Rowell Photography
Ejemplo de distribuidor urbano de tamaño medio con paredes grises y suelo de madera oscura
Ejemplo de distribuidor urbano de tamaño medio con paredes grises y suelo de madera oscura
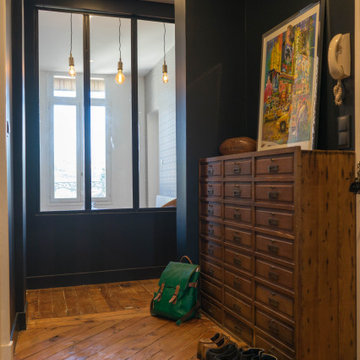
Mon client, récent propriétaire de cet appartement au centre ville de Rouen, a fait appel à Miss In Situ pour l'aider à concevoir un aménagement et une décoration aux lignes masculines. Nous avons retravaillé l'ensemble des pièces.
L'entrée, trop sombre et sans aucune perspective, bénéficie désormais d'une belle luminosité naturelle grâce à la pose d'une verrière. L'ensemble des murs de cet espace a été peint en noir pour apporter une touche chic et masculine et permet de créer un contraste avec le reste de l'appartement.
L'ensemble de la décoration a été agrémentée par les nombreux beaux objets vintage de notre client.
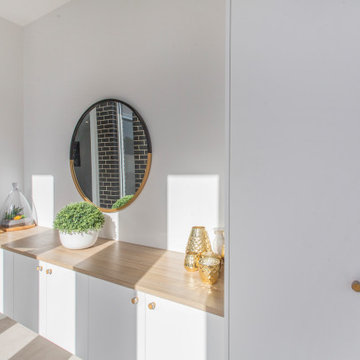
Foto de distribuidor urbano de tamaño medio con paredes blancas, suelo de baldosas de porcelana, puerta simple y suelo beige
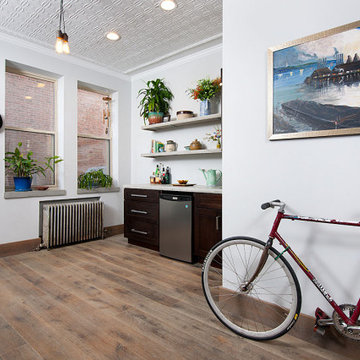
White Oak Live Sawn - 6,7,8" with wire brush and hand crafted edges. Finished with Rubio Monocoat - fumed & oyster.
"The flooring is perfect for the entry of our home. We live in a rowhouse with no mudroom or garage. We have multiple bikes and always have company over. This floor holds up great with people and heavy traffic. I love everything about it, and always get compliments on how beautiful it is. Thank you Allegheny Mountain! We live in a neighborhood where houses are being flipped quick, they are using cheap materials and after a couple years you can really see the difference in quality of our real wood floor compared to the prefinished wood putting in most of the remodels. "
- happy customer
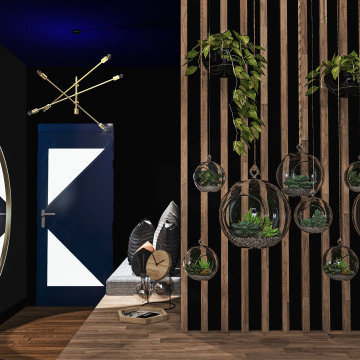
La demande était d'unifier l'entrée du salon en assemblant un esprit naturel dans un style industriel. Pour cela nous avons créé un espace ouvert et confortable en associant le bois et le métal tout en rajoutant des accessoires doux et chaleureux. Une atmosphère feutrée de l'entrée au salon liée par un meuble sur mesure qui allie les deux pièces et permet de différencier le salon de la salle à manger.
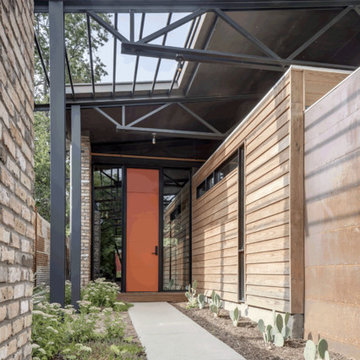
Charles Davis Smith, AIA
Foto de puerta principal urbana pequeña con puerta simple y puerta naranja
Foto de puerta principal urbana pequeña con puerta simple y puerta naranja
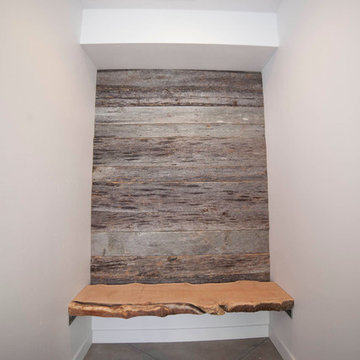
Imagen de distribuidor industrial pequeño con paredes blancas, suelo de cemento, puerta simple y puerta metalizada
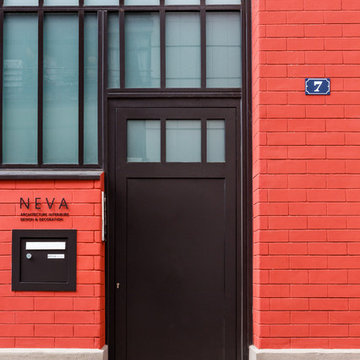
Bienvenue dans les locaux de l'agence d'architecture intérieure, design et décoration: NEVA !
Situés dans un garage aux allures de maison industrielle, la plaque ressort bien sur les briques rouges !
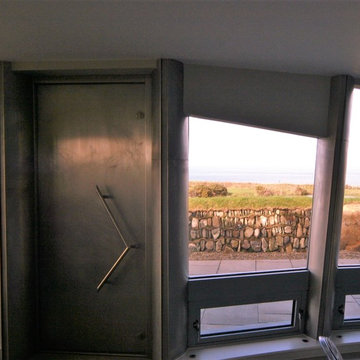
Architectonicus
Diseño de puerta principal urbana de tamaño medio con paredes metalizadas, suelo de baldosas de cerámica, puerta pivotante y puerta metalizada
Diseño de puerta principal urbana de tamaño medio con paredes metalizadas, suelo de baldosas de cerámica, puerta pivotante y puerta metalizada
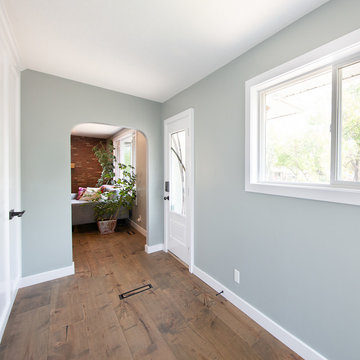
Our clients small two bedroom home was in a very popular and desirably located area of south Edmonton just off of Whyte Ave. The main floor was very partitioned and not suited for the clients' lifestyle and entertaining. They needed more functionality with a better and larger front entry and more storage/utility options. The exising living room, kitchen, and nook needed to be reconfigured to be more open and accommodating for larger gatherings. They also wanted a large garage in the back. They were interest in creating a Chelsea Market New Your City feel in their new great room. The 2nd bedroom was absorbed into a larger front entry with loads of storage options and the master bedroom was enlarged along with its closet. The existing bathroom was updated. The walls dividing the kitchen, nook, and living room were removed and a great room created. The result was fantastic and more functional living space for this young couple along with a larger and more functional garage.
290 fotos de entradas industriales
7
