22.454 fotos de entradas con suelo marrón
Filtrar por
Presupuesto
Ordenar por:Popular hoy
141 - 160 de 22.454 fotos
Artículo 1 de 2
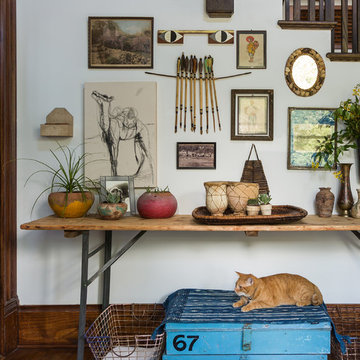
Modelo de entrada de estilo americano con paredes blancas, suelo de madera oscura y suelo marrón
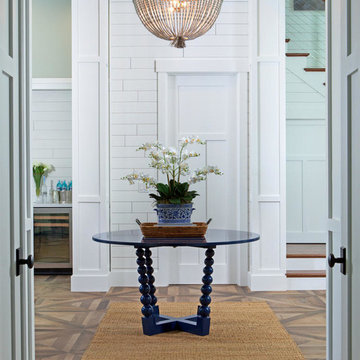
Modelo de distribuidor marinero de tamaño medio con paredes blancas, suelo de madera en tonos medios, puerta doble, puerta de vidrio y suelo marrón
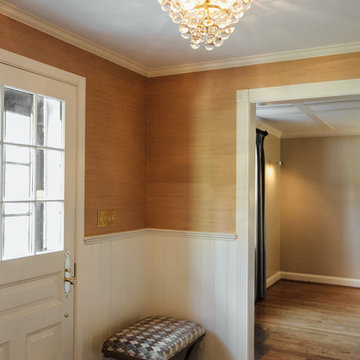
Diseño de distribuidor tradicional de tamaño medio con paredes blancas, suelo de madera clara, puerta pivotante, puerta de madera oscura y suelo marrón

Ejemplo de distribuidor rústico de tamaño medio con paredes beige, suelo de ladrillo, puerta simple, puerta de madera oscura y suelo marrón
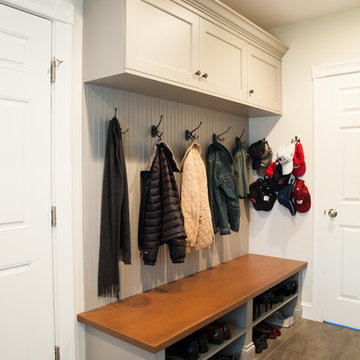
Carol Savage Photography
Imagen de vestíbulo posterior clásico renovado de tamaño medio con paredes beige, suelo de baldosas de cerámica, puerta simple, puerta blanca y suelo marrón
Imagen de vestíbulo posterior clásico renovado de tamaño medio con paredes beige, suelo de baldosas de cerámica, puerta simple, puerta blanca y suelo marrón
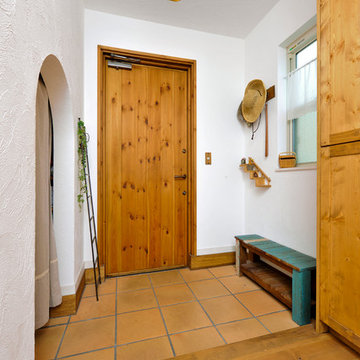
Imagen de hall mediterráneo con paredes blancas, suelo de baldosas de terracota, puerta simple, puerta de madera en tonos medios y suelo marrón
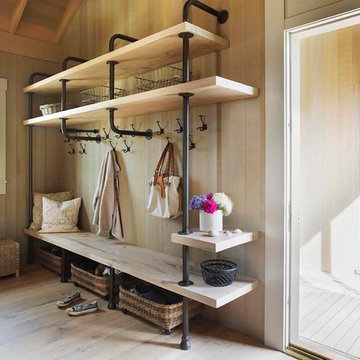
Eric Roth Photography
Imagen de vestíbulo posterior marinero de tamaño medio con suelo de madera clara, paredes marrones y suelo marrón
Imagen de vestíbulo posterior marinero de tamaño medio con suelo de madera clara, paredes marrones y suelo marrón
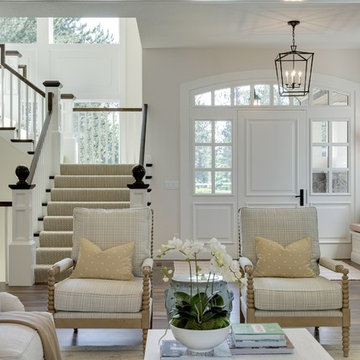
SpaceCrafting
Imagen de puerta principal tradicional grande con puerta simple, puerta blanca, suelo marrón, paredes beige y suelo de madera en tonos medios
Imagen de puerta principal tradicional grande con puerta simple, puerta blanca, suelo marrón, paredes beige y suelo de madera en tonos medios
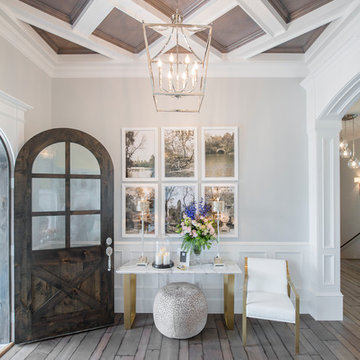
Nick Bayless Photography
Custom Home Design by Joe Carrick Design
Built By Highland Custom Homes
Interior Design by Chelsea Kasch - Striped Peony
Ejemplo de distribuidor actual de tamaño medio con paredes grises, suelo de madera en tonos medios, puerta simple, puerta de madera oscura y suelo marrón
Ejemplo de distribuidor actual de tamaño medio con paredes grises, suelo de madera en tonos medios, puerta simple, puerta de madera oscura y suelo marrón
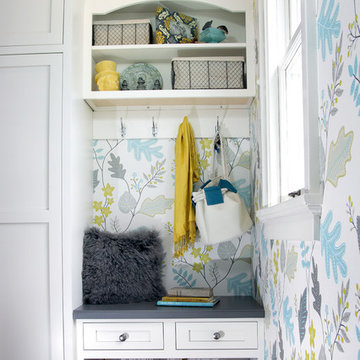
This gray and transitional kitchen remodel bridges the gap between contemporary style and traditional style. The dark gray cabinetry, light gray walls, and white subway tile backsplash make for a beautiful, neutral canvas for the bold teal blue and yellow décor accented throughout the design.
Designer Gwen Adair of Cabinet Supreme by Adair did a fabulous job at using grays to create a neutral backdrop to bring out the bright, vibrant colors that the homeowners love so much.
This Milwaukee, WI kitchen is the perfect example of Dura Supreme's recent launch of gray paint finishes, it has been interesting to see these new cabinetry colors suddenly flowing across our manufacturing floor, destined for homes around the country. We've already seen an enthusiastic acceptance of these new colors as homeowners started immediately selecting our various shades of gray paints, like this example of “Storm Gray”, for their new homes and remodeling projects!
Dura Supreme’s “Storm Gray” is the darkest of our new gray painted finishes (although our current “Graphite” paint finish is a charcoal gray that is almost black). For those that like the popular contrast between light and dark finishes, Storm Gray pairs beautifully with lighter painted and stained finishes.
Request a FREE Dura Supreme Brochure Packet:
http://www.durasupreme.com/request-brochure
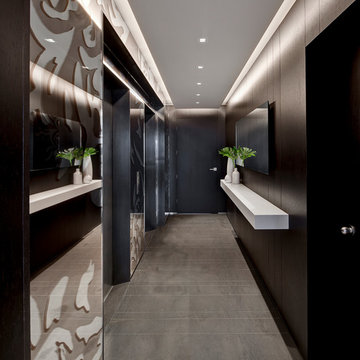
Diseño de hall contemporáneo grande con suelo de baldosas de porcelana y suelo marrón
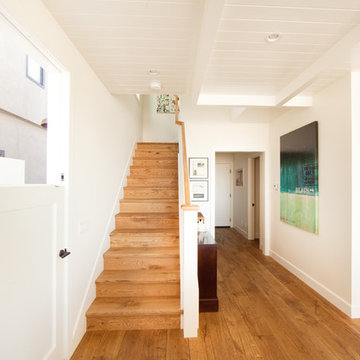
Beach/contemporary traditional stairs
Foto de hall marinero de tamaño medio con puerta tipo holandesa, paredes blancas, suelo de madera clara, puerta blanca y suelo marrón
Foto de hall marinero de tamaño medio con puerta tipo holandesa, paredes blancas, suelo de madera clara, puerta blanca y suelo marrón

Clawson Architects designed the Main Entry/Stair Hall, flooding the space with natural light on both the first and second floors while enhancing views and circulation with more thoughtful space allocations and period details. The AIA Gold Medal Winner, this design was not a Renovation or Restoration but a Re envisioned Design.
The original before pictures can be seen on our web site at www.clawsonarchitects.com
The design for the stair is available for purchase. Please contact us at 973-313-2724 for more information.

Red double doors leading into the foyer with stairs going up to the second floor.
Photographer: Rob Karosis
Ejemplo de distribuidor de estilo de casa de campo grande con paredes blancas, suelo de madera oscura, puerta doble, puerta roja y suelo marrón
Ejemplo de distribuidor de estilo de casa de campo grande con paredes blancas, suelo de madera oscura, puerta doble, puerta roja y suelo marrón
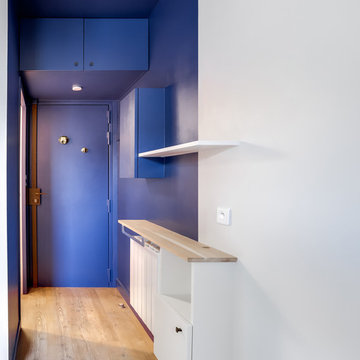
Sas d'entrée avec rangement de stockage au-dessus de la porte...
Imagen de distribuidor pequeño con paredes azules, suelo de madera clara, puerta simple, puerta azul y suelo marrón
Imagen de distribuidor pequeño con paredes azules, suelo de madera clara, puerta simple, puerta azul y suelo marrón

This Farmhouse has a modern, minimalist feel, with a rustic touch, staying true to its southwest location. It features wood tones, brass and black with vintage and rustic accents throughout the decor.

The original foyer of this 1959 home was dark and cave like. The ceiling could not be raised because of AC equipment above, so the designer decided to "visually open" the space by removing a portion of the wall between the kitchen and the foyer. The team designed and installed a "see through" walnut dividing wall to allow light to spill into the space. A peek into the kitchen through the geometric triangles on the walnut wall provides a "wow" factor for the foyer.

Modelo de entrada tradicional renovada con paredes marrones, suelo de madera en tonos medios, puerta pivotante, puerta de vidrio y suelo marrón
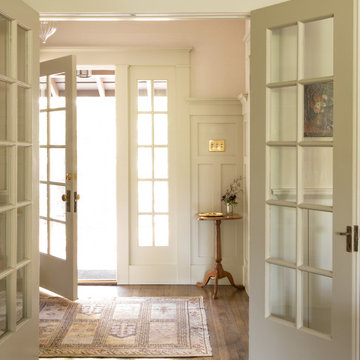
Foto de distribuidor de estilo americano con suelo de madera en tonos medios, puerta blanca y suelo marrón

This cozy lake cottage skillfully incorporates a number of features that would normally be restricted to a larger home design. A glance of the exterior reveals a simple story and a half gable running the length of the home, enveloping the majority of the interior spaces. To the rear, a pair of gables with copper roofing flanks a covered dining area that connects to a screened porch. Inside, a linear foyer reveals a generous staircase with cascading landing. Further back, a centrally placed kitchen is connected to all of the other main level entertaining spaces through expansive cased openings. A private study serves as the perfect buffer between the homes master suite and living room. Despite its small footprint, the master suite manages to incorporate several closets, built-ins, and adjacent master bath complete with a soaker tub flanked by separate enclosures for shower and water closet. Upstairs, a generous double vanity bathroom is shared by a bunkroom, exercise space, and private bedroom. The bunkroom is configured to provide sleeping accommodations for up to 4 people. The rear facing exercise has great views of the rear yard through a set of windows that overlook the copper roof of the screened porch below.
Builder: DeVries & Onderlinde Builders
Interior Designer: Vision Interiors by Visbeen
Photographer: Ashley Avila Photography
22.454 fotos de entradas con suelo marrón
8