2.378 fotos de entradas pequeñas con suelo marrón
Filtrar por
Presupuesto
Ordenar por:Popular hoy
1 - 20 de 2378 fotos
Artículo 1 de 3

The walk-through mudroom entrance from the garage to the kitchen is both stylish and functional. We created several drop zones for life's accessories.

Modelo de entrada de estilo de casa de campo pequeña con suelo de madera pintada, puerta simple, suelo marrón y madera

Midcentury Modern inspired new build home. Color, texture, pattern, interesting roof lines, wood, light!
Ejemplo de vestíbulo posterior retro pequeño con paredes blancas, suelo de madera clara, puerta doble, puerta de madera oscura y suelo marrón
Ejemplo de vestíbulo posterior retro pequeño con paredes blancas, suelo de madera clara, puerta doble, puerta de madera oscura y suelo marrón

Modelo de hall abovedado rústico pequeño con paredes grises, suelo de madera en tonos medios, puerta simple, puerta marrón y suelo marrón

Once an empty vast foyer, this busy family of five needed a space that suited their needs. As the primary entrance to the home for both the family and guests, the update needed to serve a variety of functions. Easy and organized drop zones for kids. Hidden coat storage. Bench seat for taking shoes on and off; but also a lovely and inviting space when entertaining.
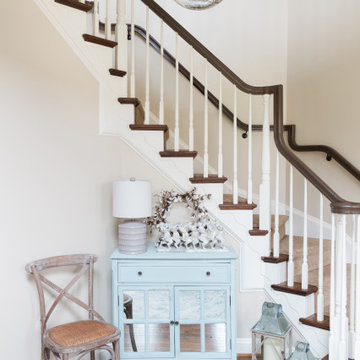
The homeowners recently moved from California and wanted a “modern farmhouse” with lots of metal and aged wood that was timeless, casual and comfortable to match their down-to-Earth, fun-loving personalities. They wanted to enjoy this home themselves and also successfully entertain other business executives on a larger scale. We added furnishings, rugs, lighting and accessories to complete the foyer, living room, family room and a few small updates to the dining room of this new-to-them home.
All interior elements designed and specified by A.HICKMAN Design. Photography by Angela Newton Roy (website: http://angelanewtonroy.com)
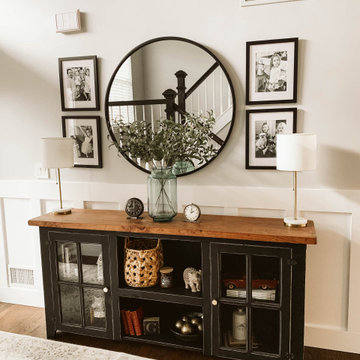
Modelo de puerta principal campestre pequeña con paredes beige, suelo de madera oscura, puerta simple y suelo marrón

Foyer designed using an old chalk painted chest with a custom made bench along with decor from different antique fairs, pottery barn, Home Goods, Kirklands and Ballard Design to finish the space.
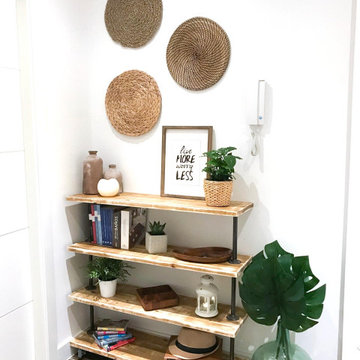
Diseño de hall rústico pequeño con paredes blancas, suelo de baldosas de porcelana, puerta simple, puerta blanca y suelo marrón
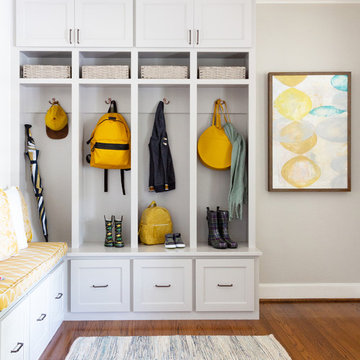
This design was for a family of 4 in the Heights. They requested a redo of the front of their very small home. Wanting the Entry to become an area where they can put away things like bags and shoes where mess and piles can normally happen. The couple has two twin toddlers and in a small home like their's organization is a must. We were hired to help them create an Entry and Family Room to meet their needs.

Joshua Caldwell
Imagen de vestíbulo posterior de estilo de casa de campo pequeño con paredes grises, suelo de baldosas de cerámica y suelo marrón
Imagen de vestíbulo posterior de estilo de casa de campo pequeño con paredes grises, suelo de baldosas de cerámica y suelo marrón

-Foyer- Adjacent from the credenza and mirror sits this contemporary rustic washed gray bench adorned with fringe trim throw pillows and a cozy, soft throw blanket. Complementing the light blue gray wall color, a small rectilinear area rug and abstract forest artwork piece are selected to complete the Foyer.
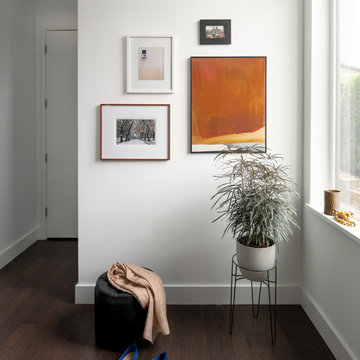
Modelo de distribuidor nórdico pequeño con paredes blancas, puerta simple, suelo marrón, suelo de madera oscura y puerta blanca
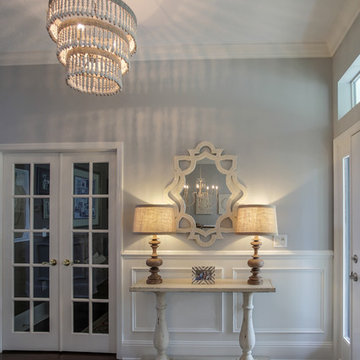
Entryway, whitewashed console, chandelier.
Lesley Davies Photography
Imagen de puerta principal costera pequeña con paredes grises, suelo de madera oscura, puerta simple, puerta blanca y suelo marrón
Imagen de puerta principal costera pequeña con paredes grises, suelo de madera oscura, puerta simple, puerta blanca y suelo marrón

Marcell Puzsar, Bright Room Photography
Modelo de distribuidor campestre pequeño con paredes blancas, suelo de madera en tonos medios, puerta simple, puerta de madera oscura y suelo marrón
Modelo de distribuidor campestre pequeño con paredes blancas, suelo de madera en tonos medios, puerta simple, puerta de madera oscura y suelo marrón
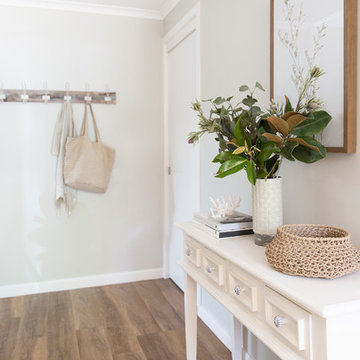
Interior Design by Donna Guyler Design
Imagen de distribuidor de estilo de casa de campo pequeño con paredes grises, suelo vinílico, puerta simple, puerta gris y suelo marrón
Imagen de distribuidor de estilo de casa de campo pequeño con paredes grises, suelo vinílico, puerta simple, puerta gris y suelo marrón
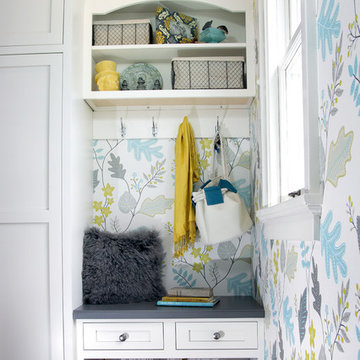
This gray and transitional kitchen remodel bridges the gap between contemporary style and traditional style. The dark gray cabinetry, light gray walls, and white subway tile backsplash make for a beautiful, neutral canvas for the bold teal blue and yellow décor accented throughout the design.
Designer Gwen Adair of Cabinet Supreme by Adair did a fabulous job at using grays to create a neutral backdrop to bring out the bright, vibrant colors that the homeowners love so much.
This Milwaukee, WI kitchen is the perfect example of Dura Supreme's recent launch of gray paint finishes, it has been interesting to see these new cabinetry colors suddenly flowing across our manufacturing floor, destined for homes around the country. We've already seen an enthusiastic acceptance of these new colors as homeowners started immediately selecting our various shades of gray paints, like this example of “Storm Gray”, for their new homes and remodeling projects!
Dura Supreme’s “Storm Gray” is the darkest of our new gray painted finishes (although our current “Graphite” paint finish is a charcoal gray that is almost black). For those that like the popular contrast between light and dark finishes, Storm Gray pairs beautifully with lighter painted and stained finishes.
Request a FREE Dura Supreme Brochure Packet:
http://www.durasupreme.com/request-brochure
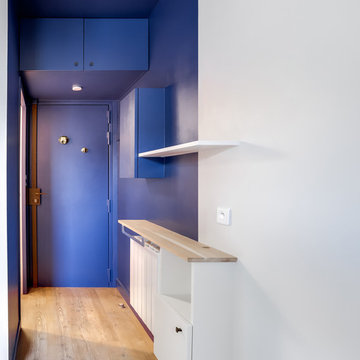
Sas d'entrée avec rangement de stockage au-dessus de la porte...
Imagen de distribuidor pequeño con paredes azules, suelo de madera clara, puerta simple, puerta azul y suelo marrón
Imagen de distribuidor pequeño con paredes azules, suelo de madera clara, puerta simple, puerta azul y suelo marrón

The original foyer of this 1959 home was dark and cave like. The ceiling could not be raised because of AC equipment above, so the designer decided to "visually open" the space by removing a portion of the wall between the kitchen and the foyer. The team designed and installed a "see through" walnut dividing wall to allow light to spill into the space. A peek into the kitchen through the geometric triangles on the walnut wall provides a "wow" factor for the foyer.

This cozy lake cottage skillfully incorporates a number of features that would normally be restricted to a larger home design. A glance of the exterior reveals a simple story and a half gable running the length of the home, enveloping the majority of the interior spaces. To the rear, a pair of gables with copper roofing flanks a covered dining area that connects to a screened porch. Inside, a linear foyer reveals a generous staircase with cascading landing. Further back, a centrally placed kitchen is connected to all of the other main level entertaining spaces through expansive cased openings. A private study serves as the perfect buffer between the homes master suite and living room. Despite its small footprint, the master suite manages to incorporate several closets, built-ins, and adjacent master bath complete with a soaker tub flanked by separate enclosures for shower and water closet. Upstairs, a generous double vanity bathroom is shared by a bunkroom, exercise space, and private bedroom. The bunkroom is configured to provide sleeping accommodations for up to 4 people. The rear facing exercise has great views of the rear yard through a set of windows that overlook the copper roof of the screened porch below.
Builder: DeVries & Onderlinde Builders
Interior Designer: Vision Interiors by Visbeen
Photographer: Ashley Avila Photography
2.378 fotos de entradas pequeñas con suelo marrón
1