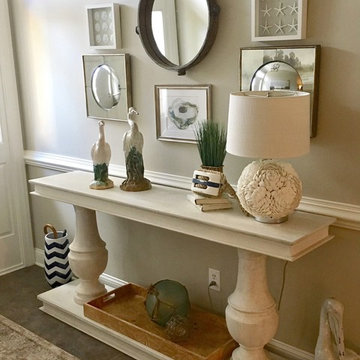5.805 fotos de entradas marrones con suelo marrón
Filtrar por
Presupuesto
Ordenar por:Popular hoy
1 - 20 de 5805 fotos
Artículo 1 de 3

Imagen de distribuidor de estilo de casa de campo grande con paredes grises, suelo de madera en tonos medios, puerta doble, puerta de madera oscura, suelo marrón y panelado

A long, slender bronze bar pull adds just the right amount of interest to the modern, pivoting alder door at the front entry of this mountaintop home.

Austin Victorian by Chango & Co.
Architectural Advisement & Interior Design by Chango & Co.
Architecture by William Hablinski
Construction by J Pinnelli Co.
Photography by Sarah Elliott

Imagen de distribuidor clásico grande con paredes beige, suelo de madera en tonos medios y suelo marrón
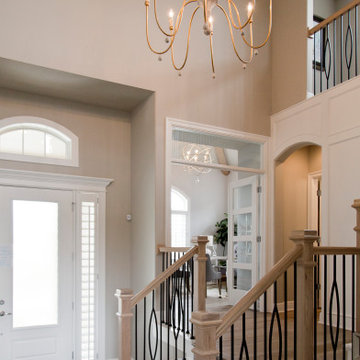
Ejemplo de puerta principal grande con paredes beige, suelo de madera en tonos medios, puerta simple, puerta blanca y suelo marrón

Diseño de puerta principal minimalista extra grande con puerta pivotante, puerta de madera oscura, suelo de madera clara y suelo marrón

Modelo de entrada campestre con paredes blancas, suelo de madera en tonos medios, puerta blanca, suelo marrón y puerta simple

This 2 story home with a first floor Master Bedroom features a tumbled stone exterior with iron ore windows and modern tudor style accents. The Great Room features a wall of built-ins with antique glass cabinet doors that flank the fireplace and a coffered beamed ceiling. The adjacent Kitchen features a large walnut topped island which sets the tone for the gourmet kitchen. Opening off of the Kitchen, the large Screened Porch entertains year round with a radiant heated floor, stone fireplace and stained cedar ceiling. Photo credit: Picture Perfect Homes
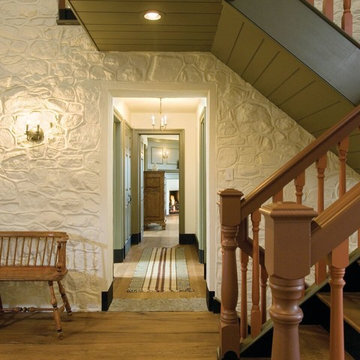
Imagen de distribuidor clásico grande con suelo de madera en tonos medios, paredes blancas y suelo marrón
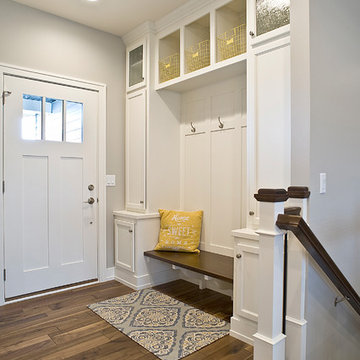
(c) Cipher Imaging Architectural Photography
Ejemplo de distribuidor de estilo de casa de campo pequeño con paredes grises, suelo de madera en tonos medios, puerta simple, puerta blanca y suelo marrón
Ejemplo de distribuidor de estilo de casa de campo pequeño con paredes grises, suelo de madera en tonos medios, puerta simple, puerta blanca y suelo marrón
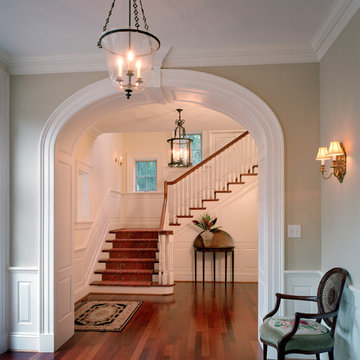
Entry Hall
Diseño de distribuidor clásico de tamaño medio con paredes beige, suelo de madera en tonos medios, suelo marrón, puerta simple y puerta de madera oscura
Diseño de distribuidor clásico de tamaño medio con paredes beige, suelo de madera en tonos medios, suelo marrón, puerta simple y puerta de madera oscura
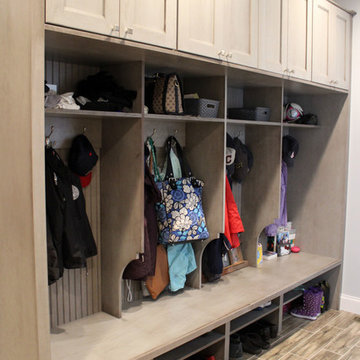
In this laundry room we reconfigured the area by removing walls, making the bathroom smaller and installing a mud room with cubbie storage and a dog shower area. The cabinets installed are Medallion Gold series Stockton flat panel, cherry wood in Peppercorn. 3” Manor pulls and 1” square knobs in Satin Nickel. On the countertop Silestone Quartz in Alpine White. The tile in the dog shower is Daltile Season Woods Collection in Autumn Woods Color. The floor is VTC Island Stone.

This home is full of clean lines, soft whites and grey, & lots of built-in pieces. Large entry area with message center, dual closets, custom bench with hooks and cubbies to keep organized. Living room fireplace with shiplap, custom mantel and cabinets, and white brick.
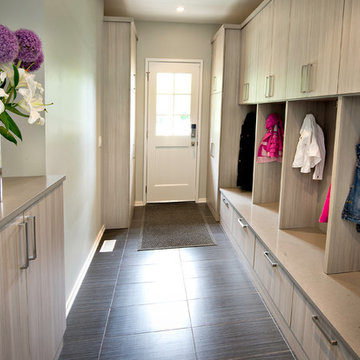
Diseño de vestíbulo posterior moderno de tamaño medio con paredes grises, suelo de baldosas de porcelana y suelo marrón
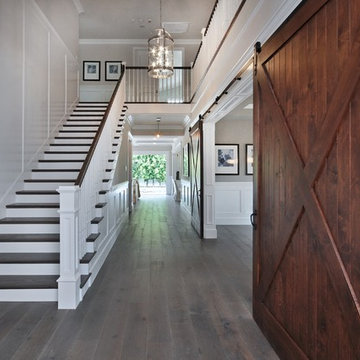
Modelo de distribuidor campestre de tamaño medio con paredes blancas, suelo de madera oscura y suelo marrón

This rustic and traditional entryway is the perfect place to define this home's style. By incorporating earth tones and outdoor elements like, the cowhide and wood furniture, guests will experience a taste of the rest of the house, before they’ve seen it.
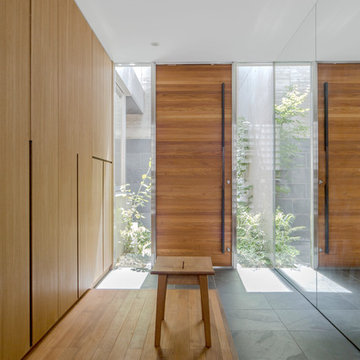
Ejemplo de entrada moderna con paredes marrones, puerta simple, puerta de madera en tonos medios y suelo marrón

New Craftsman style home, approx 3200sf on 60' wide lot. Views from the street, highlighting front porch, large overhangs, Craftsman detailing. Photos by Robert McKendrick Photography.
5.805 fotos de entradas marrones con suelo marrón
1

