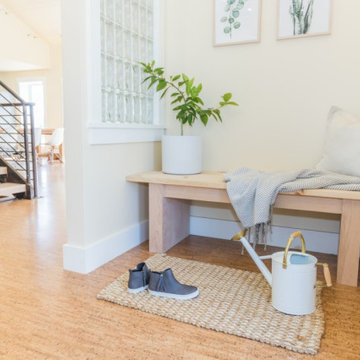24 fotos de entradas con suelo de corcho y suelo marrón
Filtrar por
Presupuesto
Ordenar por:Popular hoy
1 - 20 de 24 fotos
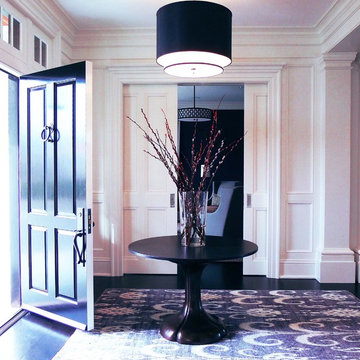
Project featured in TownVibe Fairfield Magazine, "In this home, a growing family found a way to marry all their New York City sophistication with subtle hints of coastal Connecticut charm. This isn’t a Nantucket-style beach house for it is much too grand. Yet it is in no way too formal for the pitter-patter of little feet and four-legged friends. Despite its grandeur, the house is warm, and inviting—apparent from the very moment you walk in the front door. Designed by Southport’s own award-winning Mark P. Finlay Architects, with interiors by Megan Downing and Sarah Barrett of New York City’s Elemental Interiors, the ultimate dream house comes to life."
Read more here > http://www.townvibe.com/Fairfield/July-August-2015/A-SoHo-Twist/
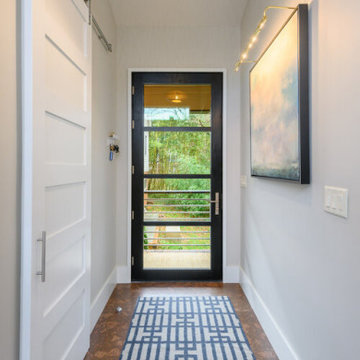
Ejemplo de hall rústico con paredes blancas, suelo de corcho, puerta simple, puerta de vidrio y suelo marrón
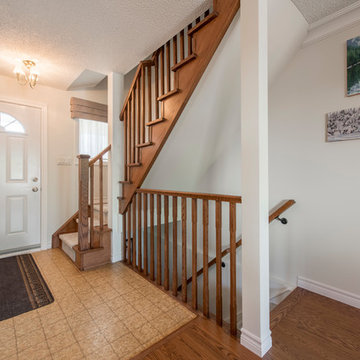
Modelo de puerta principal clásica de tamaño medio con paredes blancas, suelo de corcho, puerta simple, puerta blanca y suelo marrón
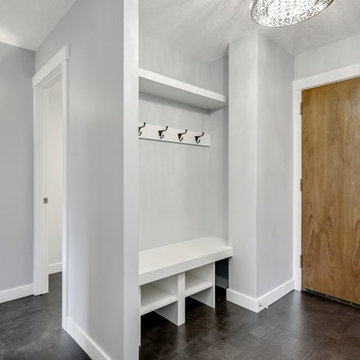
"The owner of this 700 square foot condo sought to completely remodel her home to better suit her needs. After completion, she now enjoys an updated kitchen including prep counter, art room, a bright sunny living room and full washroom remodel.
In the main entryway a recessed niche with coat hooks, bench and shoe storage welcomes you into this condo.
As an avid cook, this homeowner sought more functionality and counterspace with her kitchen makeover. All new Kitchenaid appliances were added. Quartzite countertops add a fresh look, while custom cabinetry adds sufficient storage. A marble mosaic backsplash and two-toned cabinetry add a classic feel to this kitchen.
In the main living area, new sliding doors onto the balcony, along with cork flooring and Benjamin Moore’s Silver Lining paint open the previously dark area. A new wall was added to give the homeowner a full pantry and art space. Custom barn doors were added to separate the art space from the living area.
In the master bedroom, an expansive walk-in closet was added. New flooring, paint, baseboards and chandelier make this the perfect area for relaxing.
To complete the en-suite remodel, everything was completely torn out. A combination tub/shower with custom mosaic wall niche and subway tile was installed. A new vanity with quartzite countertops finishes off this room.
The homeowner is pleased with the new layout and functionality of her home. The result of this remodel is a bright, welcoming condo that is both well-designed and beautiful. "
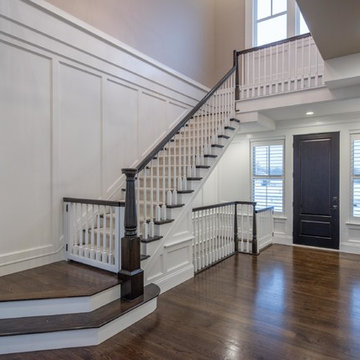
Rodney Middendorf Photography
Ejemplo de puerta principal tradicional renovada grande con paredes beige, suelo de corcho, puerta simple, puerta de madera oscura y suelo marrón
Ejemplo de puerta principal tradicional renovada grande con paredes beige, suelo de corcho, puerta simple, puerta de madera oscura y suelo marrón
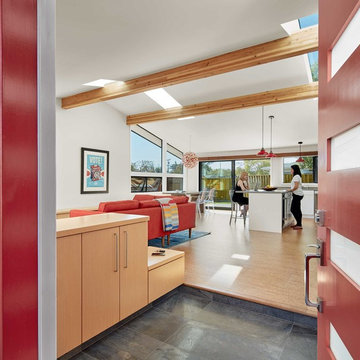
The entryway to the home provides optimal, built in storage options and a welcoming view of the living and kitchen areas.
Cesar Rubio Photography
Ejemplo de entrada minimalista con suelo de corcho, puerta simple, puerta roja y suelo marrón
Ejemplo de entrada minimalista con suelo de corcho, puerta simple, puerta roja y suelo marrón
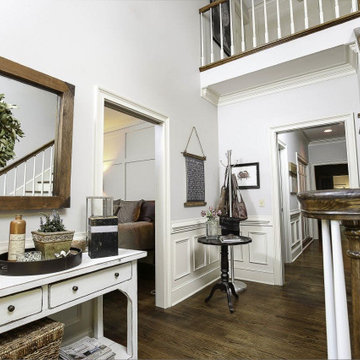
This client wanted to keep with the time-honored feel of their traditional home, but update the entryway, living room, master bath, and patio area. Phase One provided sensible updates including custom wood work and paneling, a gorgeous master bath soaker tub, and a hardwoods floors envious of the whole neighborhood.
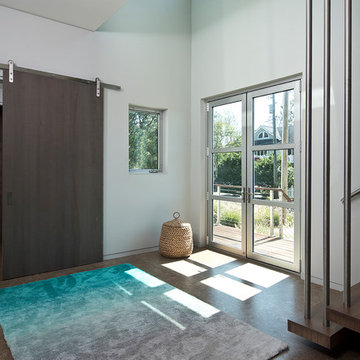
Diseño de puerta principal actual de tamaño medio con paredes blancas, suelo de corcho, puerta doble, puerta de vidrio y suelo marrón

真っ暗だった廊下へは階段を介して光が届きます。
玄関スペースを広げてワークスペースとしました(写真右側)。
玄関収納にはバギー置場を設け、子どもの成長に合わせて変えていきます。
(写真 傍島利浩)
Diseño de hall minimalista pequeño con paredes blancas, suelo de corcho, puerta simple, puerta gris, suelo marrón, machihembrado y machihembrado
Diseño de hall minimalista pequeño con paredes blancas, suelo de corcho, puerta simple, puerta gris, suelo marrón, machihembrado y machihembrado
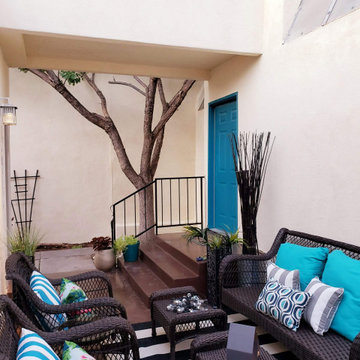
New Stucco, Private Patio with Stained Concrete and FREE Staging provided with listing!
Diseño de puerta principal contemporánea pequeña con paredes beige, suelo de corcho, puerta simple, puerta azul y suelo marrón
Diseño de puerta principal contemporánea pequeña con paredes beige, suelo de corcho, puerta simple, puerta azul y suelo marrón
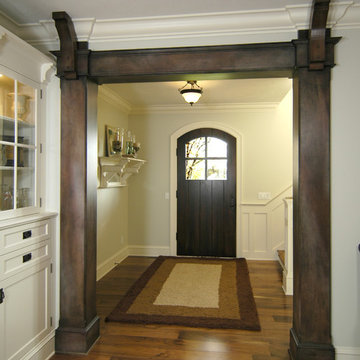
American farmhouse meets English cottage style in this welcoming design featuring a large living room, kitchen and spacious landing-level master suite with handy walk-in closet. Five other bedrooms, 4 1/2 baths, a screen porch, home office and a lower-level sports court make Alcott the perfect family home.
Photography: David Bixel
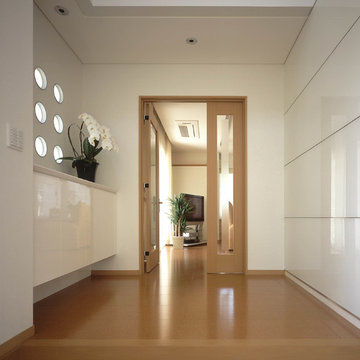
「多彩な光がデザインされたモダン住宅」
Diseño de hall actual con paredes blancas, suelo de corcho, puerta gris y suelo marrón
Diseño de hall actual con paredes blancas, suelo de corcho, puerta gris y suelo marrón
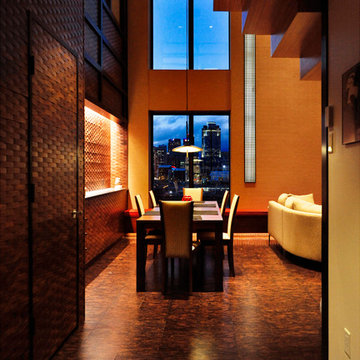
CCI Design Inc.
Foto de distribuidor actual de tamaño medio con puerta pivotante, puerta de madera oscura, paredes blancas, suelo de corcho y suelo marrón
Foto de distribuidor actual de tamaño medio con puerta pivotante, puerta de madera oscura, paredes blancas, suelo de corcho y suelo marrón
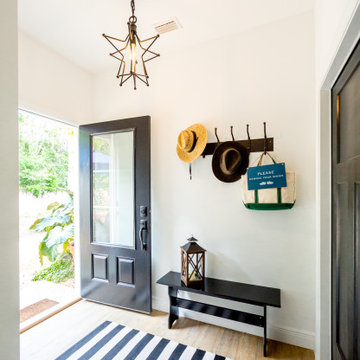
Custom entry with built in storage.
Ejemplo de distribuidor campestre de tamaño medio con paredes blancas, suelo de corcho, puerta pivotante, puerta negra y suelo marrón
Ejemplo de distribuidor campestre de tamaño medio con paredes blancas, suelo de corcho, puerta pivotante, puerta negra y suelo marrón
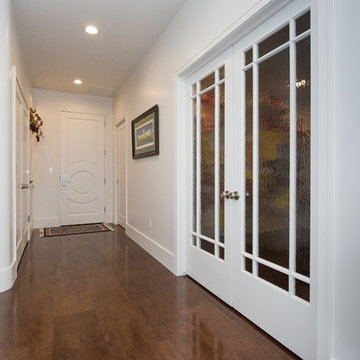
Dan Denardo
Diseño de distribuidor contemporáneo con paredes blancas, suelo de corcho, puerta simple, puerta blanca y suelo marrón
Diseño de distribuidor contemporáneo con paredes blancas, suelo de corcho, puerta simple, puerta blanca y suelo marrón
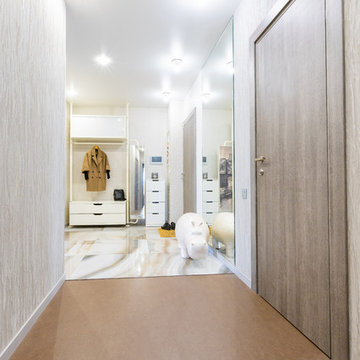
http://студияюмис.рф/ Юрий Федяев
Modelo de hall actual de tamaño medio con paredes grises, suelo de corcho, puerta simple, puerta gris y suelo marrón
Modelo de hall actual de tamaño medio con paredes grises, suelo de corcho, puerta simple, puerta gris y suelo marrón
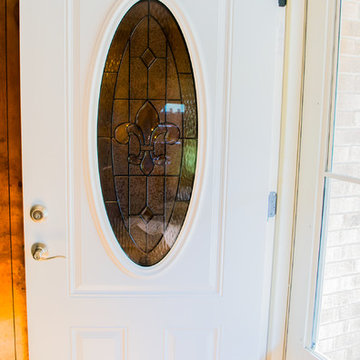
Ejemplo de entrada clásica de tamaño medio con paredes marrones, suelo de corcho, puerta simple, puerta blanca y suelo marrón
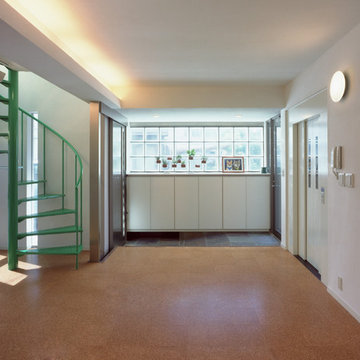
ギャラリーを兼ねた玄関ホールとらせん階段
Imagen de hall moderno de tamaño medio con paredes blancas, suelo de corcho, puerta corredera, puerta metalizada y suelo marrón
Imagen de hall moderno de tamaño medio con paredes blancas, suelo de corcho, puerta corredera, puerta metalizada y suelo marrón
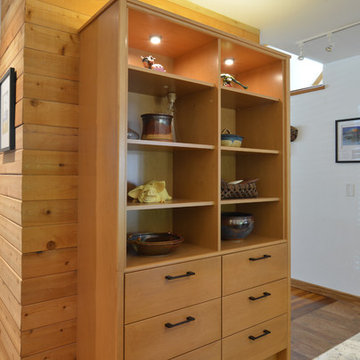
Display hutch in a warm finish on maple wood.
Imagen de hall actual de tamaño medio con suelo de corcho y suelo marrón
Imagen de hall actual de tamaño medio con suelo de corcho y suelo marrón
24 fotos de entradas con suelo de corcho y suelo marrón
1
