22.502 fotos de entradas con suelo marrón y suelo turquesa
Filtrar por
Presupuesto
Ordenar por:Popular hoy
1 - 20 de 22.502 fotos
Artículo 1 de 3

Foto de distribuidor actual grande con paredes blancas, suelo de madera en tonos medios, puerta doble, puerta blanca y suelo marrón
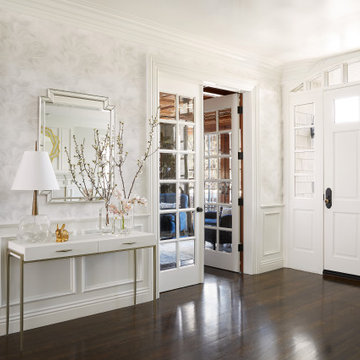
Modelo de distribuidor clásico con paredes blancas, suelo de madera oscura, puerta simple, puerta blanca y suelo marrón

This 2 story home with a first floor Master Bedroom features a tumbled stone exterior with iron ore windows and modern tudor style accents. The Great Room features a wall of built-ins with antique glass cabinet doors that flank the fireplace and a coffered beamed ceiling. The adjacent Kitchen features a large walnut topped island which sets the tone for the gourmet kitchen. Opening off of the Kitchen, the large Screened Porch entertains year round with a radiant heated floor, stone fireplace and stained cedar ceiling. Photo credit: Picture Perfect Homes

Warm and inviting this new construction home, by New Orleans Architect Al Jones, and interior design by Bradshaw Designs, lives as if it's been there for decades. Charming details provide a rich patina. The old Chicago brick walls, the white slurried brick walls, old ceiling beams, and deep green paint colors, all add up to a house filled with comfort and charm for this dear family.
Lead Designer: Crystal Romero; Designer: Morgan McCabe; Photographer: Stephen Karlisch; Photo Stylist: Melanie McKinley.

Enhance your entrance with double modern doors. These are gorgeous with a privacy rating of 9 out of 10. Also, The moulding cleans up the look and makes it look cohesive.
Base: 743MUL-6
Case: 145MUL
Interior Door: HFB2PS
Exterior Door: BLS-228-119-4C
Check out more options at ELandELWoodProducts.com
(©Iriana Shiyan/AdobeStock)

Another angle.
Modelo de distribuidor blanco clásico renovado de tamaño medio con paredes grises, suelo de madera en tonos medios, puerta simple, puerta de madera oscura y suelo marrón
Modelo de distribuidor blanco clásico renovado de tamaño medio con paredes grises, suelo de madera en tonos medios, puerta simple, puerta de madera oscura y suelo marrón
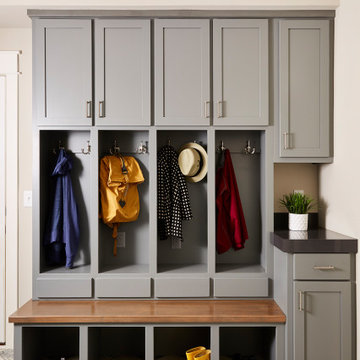
Staying organized with lockers in the new mudroom.
Foto de vestíbulo posterior clásico grande con paredes grises, suelo de madera clara, puerta simple, puerta de madera oscura y suelo marrón
Foto de vestíbulo posterior clásico grande con paredes grises, suelo de madera clara, puerta simple, puerta de madera oscura y suelo marrón

Modelo de vestíbulo posterior campestre con paredes blancas, suelo de madera en tonos medios, puerta simple, puerta blanca y suelo marrón
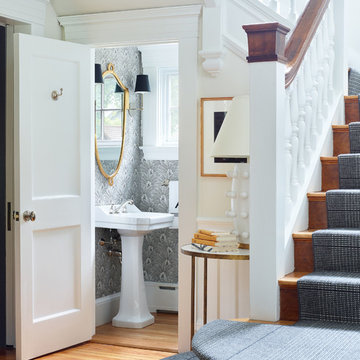
The powder room that was added during the renovation.
Imagen de distribuidor tradicional grande con paredes blancas, suelo de madera en tonos medios, puerta simple, puerta marrón y suelo marrón
Imagen de distribuidor tradicional grande con paredes blancas, suelo de madera en tonos medios, puerta simple, puerta marrón y suelo marrón
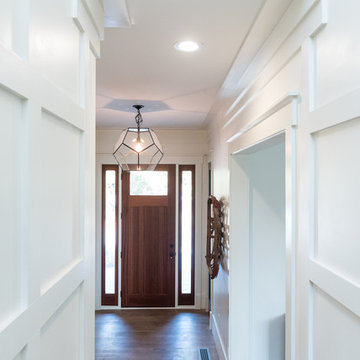
Ejemplo de puerta principal minimalista de tamaño medio con paredes grises, suelo de madera clara, puerta simple, puerta de madera oscura y suelo marrón

Entry Foyer, Photo by J.Sinclair
Imagen de distribuidor tradicional con puerta simple, puerta negra, paredes blancas, suelo de madera oscura y suelo marrón
Imagen de distribuidor tradicional con puerta simple, puerta negra, paredes blancas, suelo de madera oscura y suelo marrón
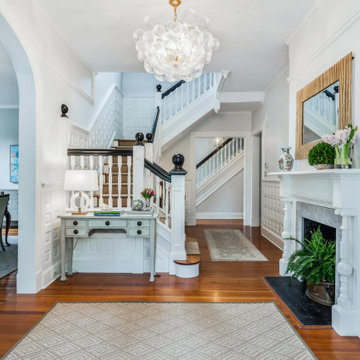
Entry foyer of a family friendly beach house on the shore of Easton, Maryland.
Modelo de distribuidor clásico con paredes blancas, suelo de madera en tonos medios, puerta simple, puerta azul, suelo marrón y boiserie
Modelo de distribuidor clásico con paredes blancas, suelo de madera en tonos medios, puerta simple, puerta azul, suelo marrón y boiserie

Uniting Greek Revival & Westlake Sophistication for a truly unforgettable home. Let Susan Semmelmann Interiors guide you in creating an exquisite living space that blends timeless elegance with contemporary comforts.
Susan Semmelmann's unique approach to design is evident in this project, where Greek Revival meets Westlake sophistication in a harmonious fusion of style and luxury. Our team of skilled artisans at our Fort Worth Fabric Studio crafts custom-made bedding, draperies, and upholsteries, ensuring that each room reflects your personal taste and vision.
The dining room showcases our commitment to innovation, featuring a stunning stone table with a custom brass base, beautiful wallpaper, and an elegant crystal light. Our use of vibrant hues of blues and greens in the formal living room brings a touch of life and energy to the space, while the grand room lives up to its name with sophisticated light fixtures and exquisite furnishings.
In the kitchen, we've combined whites and golds with splashes of black and touches of green leather in the bar stools to create a one-of-a-kind space that is both functional and luxurious. The primary suite offers a fresh and inviting atmosphere, adorned with blues, whites, and a charming floral wallpaper.
Each bedroom in the Happy Place is a unique sanctuary, featuring an array of colors such as purples, plums, pinks, blushes, and greens. These custom spaces are further enhanced by the attention to detail found in our Susan Semmelmann Interiors workroom creations.
Trust Susan Semmelmann and her 23 years of interior design expertise to bring your dream home to life, creating a masterpiece you'll be proud to call your own.
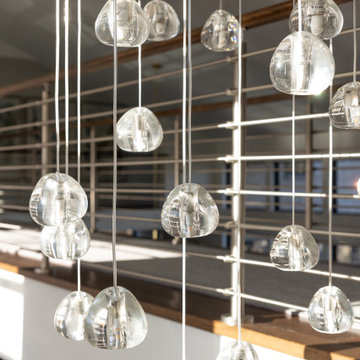
The suspension crystal chandelier is used in the center of the curved staircase and is mesmerizing as it refracts the light like water droplets around the room. Each strand of the fixture was hung independently while each crystal shape is unique and made by hand reminiscent of flowing water.

This Australian-inspired new construction was a successful collaboration between homeowner, architect, designer and builder. The home features a Henrybuilt kitchen, butler's pantry, private home office, guest suite, master suite, entry foyer with concealed entrances to the powder bathroom and coat closet, hidden play loft, and full front and back landscaping with swimming pool and pool house/ADU.

Imagen de distribuidor de estilo de casa de campo grande con paredes blancas, suelo de madera en tonos medios, puerta doble, puerta de madera oscura, suelo marrón y madera
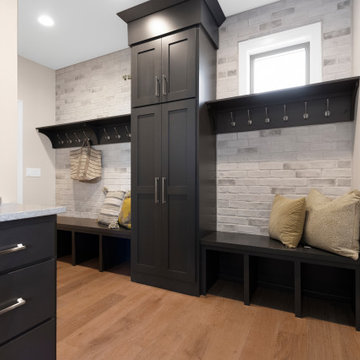
Ejemplo de vestíbulo posterior moderno de tamaño medio con paredes grises, suelo de madera clara, suelo marrón y ladrillo

Entryway with modern staircase and white oak wood stairs and ceiling details.
Foto de entrada clásica renovada con paredes blancas, suelo de madera clara, puerta simple, puerta negra, machihembrado y suelo marrón
Foto de entrada clásica renovada con paredes blancas, suelo de madera clara, puerta simple, puerta negra, machihembrado y suelo marrón
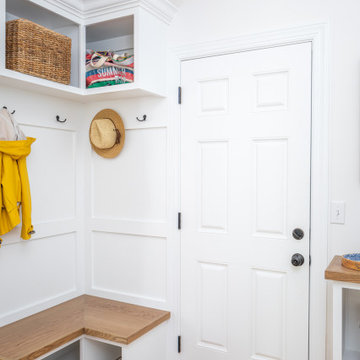
Diseño de vestíbulo posterior clásico renovado pequeño con paredes blancas, suelo de madera en tonos medios, puerta simple, puerta blanca, suelo marrón y boiserie

Entry foyer with millwork storage
Foto de distribuidor actual de tamaño medio con paredes blancas, suelo de madera clara, puerta pivotante, puerta de madera oscura y suelo marrón
Foto de distribuidor actual de tamaño medio con paredes blancas, suelo de madera clara, puerta pivotante, puerta de madera oscura y suelo marrón
22.502 fotos de entradas con suelo marrón y suelo turquesa
1