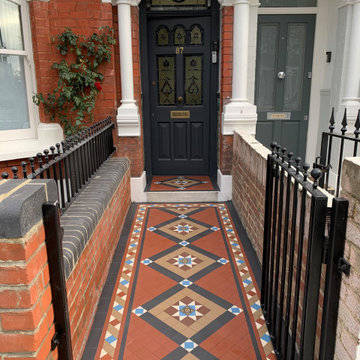22.472 fotos de entradas con suelo marrón
Filtrar por
Presupuesto
Ordenar por:Popular hoy
241 - 260 de 22.472 fotos
Artículo 1 de 2
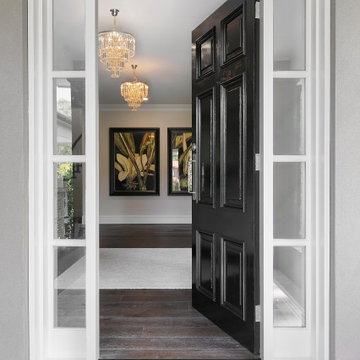
The new front porch and entrance provide a more generous and welcoming arrival to this existing home.
Imagen de puerta principal blanca tradicional grande con paredes blancas, suelo de madera oscura, puerta simple, puerta negra y suelo marrón
Imagen de puerta principal blanca tradicional grande con paredes blancas, suelo de madera oscura, puerta simple, puerta negra y suelo marrón
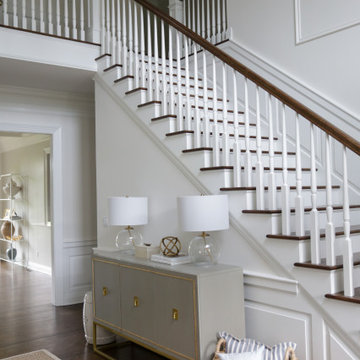
Our busy young homeowners were looking to move back to Indianapolis and considered building new, but they fell in love with the great bones of this Coppergate home. The home reflected different times and different lifestyles and had become poorly suited to contemporary living. We worked with Stacy Thompson of Compass Design for the design and finishing touches on this renovation. The makeover included improving the awkwardness of the front entrance into the dining room, lightening up the staircase with new spindles, treads and a brighter color scheme in the hall. New carpet and hardwoods throughout brought an enhanced consistency through the first floor. We were able to take two separate rooms and create one large sunroom with walls of windows and beautiful natural light to abound, with a custom designed fireplace. The downstairs powder received a much-needed makeover incorporating elegant transitional plumbing and lighting fixtures. In addition, we did a complete top-to-bottom makeover of the kitchen, including custom cabinetry, new appliances and plumbing and lighting fixtures. Soft gray tile and modern quartz countertops bring a clean, bright space for this family to enjoy. This delightful home, with its clean spaces and durable surfaces is a textbook example of how to take a solid but dull abode and turn it into a dream home for a young family.
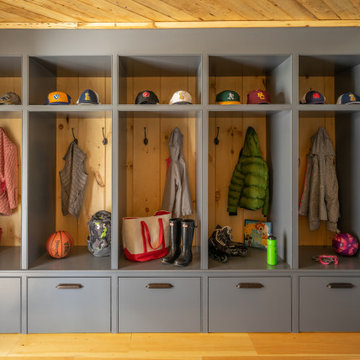
Imagen de vestíbulo posterior campestre con paredes blancas, suelo de madera en tonos medios y suelo marrón
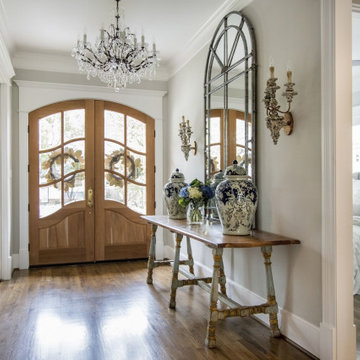
Foto de entrada clásica con paredes beige, suelo de madera oscura, puerta doble, puerta de madera en tonos medios y suelo marrón
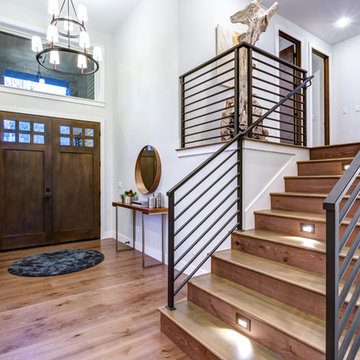
Ejemplo de puerta principal tradicional renovada de tamaño medio con paredes grises, suelo de madera en tonos medios, puerta doble, puerta de madera oscura y suelo marrón
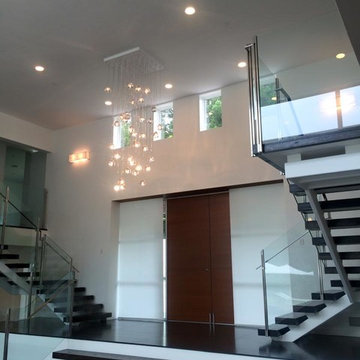
Diseño de distribuidor minimalista grande con paredes blancas, suelo de madera oscura, puerta simple, puerta de madera oscura y suelo marrón
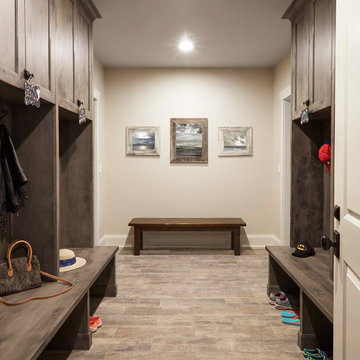
Woodharbor Custom Cabinetry
Diseño de vestíbulo posterior tradicional renovado grande con paredes beige, suelo de baldosas de porcelana y suelo marrón
Diseño de vestíbulo posterior tradicional renovado grande con paredes beige, suelo de baldosas de porcelana y suelo marrón

Jared Medley
Diseño de vestíbulo posterior tradicional renovado de tamaño medio con paredes blancas, suelo de madera clara, puerta simple, puerta blanca y suelo marrón
Diseño de vestíbulo posterior tradicional renovado de tamaño medio con paredes blancas, suelo de madera clara, puerta simple, puerta blanca y suelo marrón
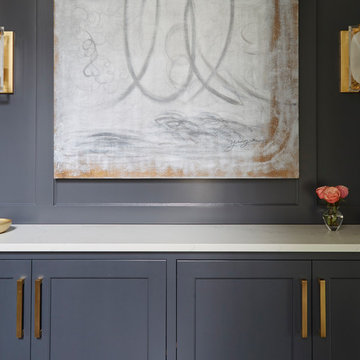
Free ebook, Creating the Ideal Kitchen. DOWNLOAD NOW
Collaborations with builders on new construction is a favorite part of my job. I love seeing a house go up from the blueprints to the end of the build. It is always a journey filled with a thousand decisions, some creative on-the-spot thinking and yes, usually a few stressful moments. This Naperville project was a collaboration with a local builder and architect. The Kitchen Studio collaborated by completing the cabinetry design and final layout for the entire home.
The kitchen is spacious and opens into the neighboring family room. A 48” Thermador range is centered between two windows, and the sink has a view through a window into the mudroom which is a unique feature. A large island with seating and waterfall countertops creates a beautiful focal point for the room. A bank of refrigeration, including a full-size wine refrigerator completes the picture.
The area between the kitchen and dining room houses a second sink and a large walk in pantry. The kitchen features many unique storage elements important to the new homeowners including in-drawer charging stations, a cutlery divider, knife block, multiple appliance garages, spice pull outs and tray dividers. There’s not much you can’t store in this room! Cabinetry is white shaker inset styling with a gray stain on the island.
At the bottom of the stairs is this nice little display and storage unit that ties into the color of the island and fireplace.
Designed by: Susan Klimala, CKBD
Builder: Hampton Homes
Photography by: Michael Alan Kaskel
For more information on kitchen and bath design ideas go to: www.kitchenstudio-ge.com

Winner of the 2018 Tour of Homes Best Remodel, this whole house re-design of a 1963 Bennet & Johnson mid-century raised ranch home is a beautiful example of the magic we can weave through the application of more sustainable modern design principles to existing spaces.
We worked closely with our client on extensive updates to create a modernized MCM gem.
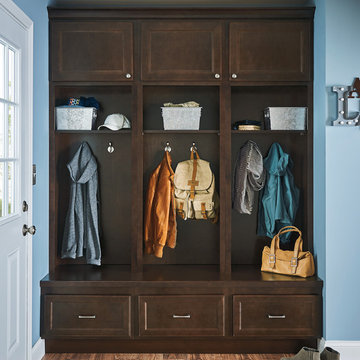
Imagen de vestíbulo posterior clásico con paredes azules, suelo de madera en tonos medios, puerta blanca y suelo marrón

Foto de distribuidor clásico de tamaño medio con suelo de madera en tonos medios, puerta simple, puerta de madera en tonos medios, suelo marrón, paredes multicolor y papel pintado
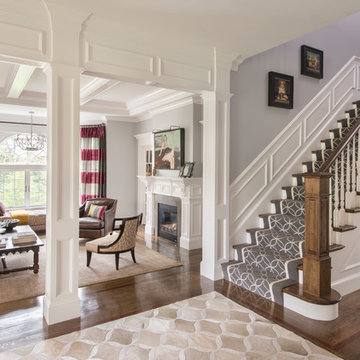
Photography: Nat Rea
Modelo de distribuidor tradicional renovado con paredes grises, suelo de madera oscura, puerta simple, puerta marrón y suelo marrón
Modelo de distribuidor tradicional renovado con paredes grises, suelo de madera oscura, puerta simple, puerta marrón y suelo marrón
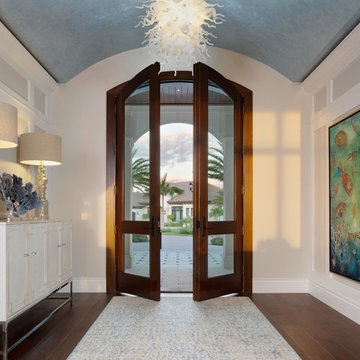
Foto de puerta principal costera de tamaño medio con paredes beige, suelo de madera oscura, puerta doble, puerta de vidrio y suelo marrón

Picture Perfect House
Foto de distribuidor tradicional renovado grande con paredes grises, suelo de madera oscura, puerta pivotante, puerta de madera oscura y suelo marrón
Foto de distribuidor tradicional renovado grande con paredes grises, suelo de madera oscura, puerta pivotante, puerta de madera oscura y suelo marrón
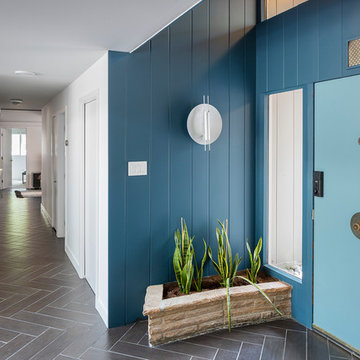
Bob Greenspan Photography
Ejemplo de hall vintage con paredes azules, puerta simple, puerta azul y suelo marrón
Ejemplo de hall vintage con paredes azules, puerta simple, puerta azul y suelo marrón
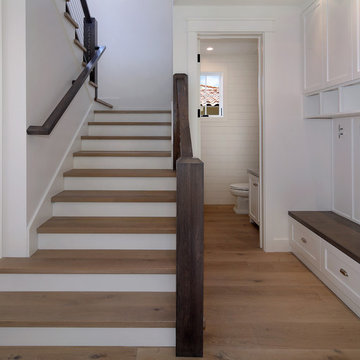
Foto de vestíbulo posterior campestre de tamaño medio con paredes blancas, suelo de madera en tonos medios y suelo marrón
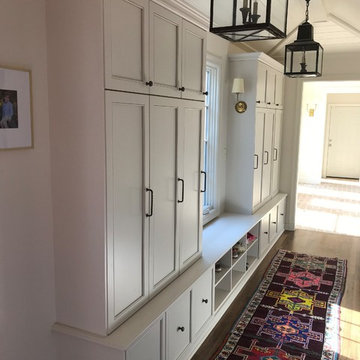
Diseño de vestíbulo posterior campestre de tamaño medio con paredes blancas, suelo de madera oscura, puerta simple, puerta blanca y suelo marrón
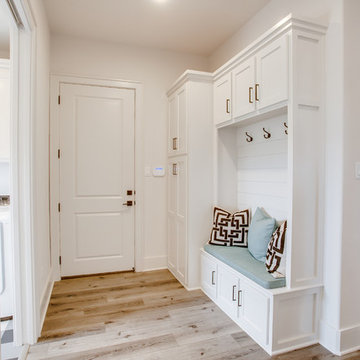
Foto de vestíbulo posterior clásico de tamaño medio con paredes blancas, suelo de madera en tonos medios y suelo marrón
22.472 fotos de entradas con suelo marrón
13
