2.254 fotos de entradas con suelo de travertino
Filtrar por
Presupuesto
Ordenar por:Popular hoy
141 - 160 de 2254 fotos
Artículo 1 de 2
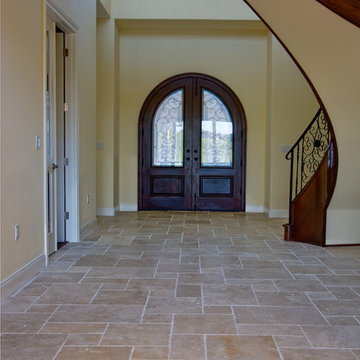
Ivory Cream Travertine Brushed & Chiseled tiles in a French pattern. Visit www.stone-mart.com or call (813) 885-6900 for more information.
Ejemplo de puerta principal mediterránea grande con suelo de travertino, puerta doble y puerta marrón
Ejemplo de puerta principal mediterránea grande con suelo de travertino, puerta doble y puerta marrón
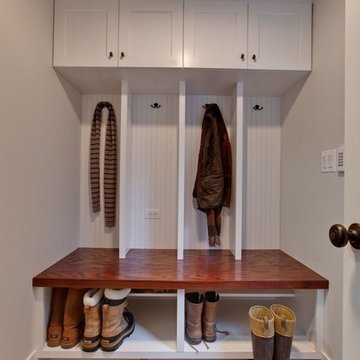
Diseño de vestíbulo posterior clásico de tamaño medio con paredes blancas y suelo de travertino

This cottage style mudroom in all white gives ample storage just as you walk in the door. It includes a counter to drop off groceries, a bench with shoe storage below, and multiple large coat hooks for hats, jackets, and handbags. The design also includes deep cabinets to store those unsightly bulk items.
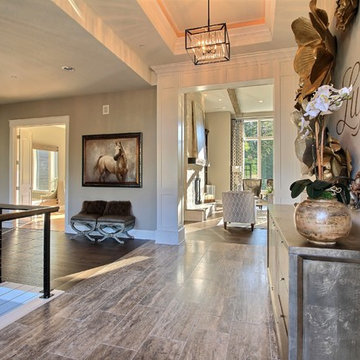
Paint by Sherwin Williams
Body Color - Anew Gray - SW 7030
Trim Color - Dover White - SW 6385
Interior Stone by Eldorado Stone
Stone Product Vantage 30 in White Elm
Flooring by Macadam Floor & Design
Foyer Floor by Emser Tile
Tile Product Travertine Veincut
Windows by Milgard Windows & Doors
Window Product Style Line® Series
Window Supplier Troyco - Window & Door
Lighting by Destination Lighting
Linares Collection by Designer's Fountain
Interior Design by Creative Interiors & Design
Landscaping by GRO Outdoor Living
Customized & Built by Cascade West Development
Photography by ExposioHDR Portland
Original Plans by Alan Mascord Design Associates

Finecraft Contractors, Inc.
GTM Architects
Randy Hill Photography
Modelo de vestíbulo posterior tradicional grande con paredes verdes, suelo de travertino y suelo marrón
Modelo de vestíbulo posterior tradicional grande con paredes verdes, suelo de travertino y suelo marrón
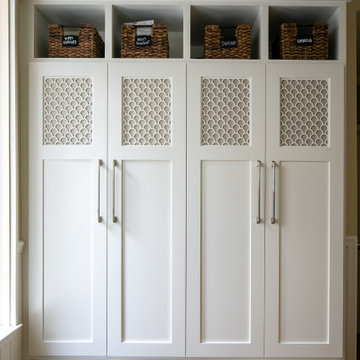
Beautiful scalloped panels are inset into these mudroom doors for an elegant, yet functional storage solution.
Foto de vestíbulo posterior tradicional renovado con paredes beige, suelo de travertino y suelo beige
Foto de vestíbulo posterior tradicional renovado con paredes beige, suelo de travertino y suelo beige
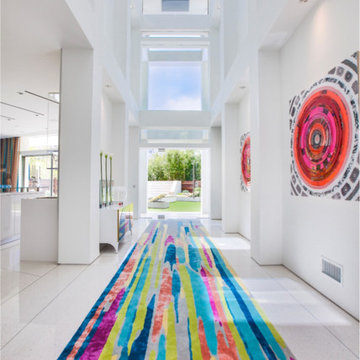
A bright and modern entryway that showcases plenty of color and artwork. Vibrantly patterned area rugs and abstract artwork offer a cheerful welcome, while the sculptures and artisan lighting add a fun touch of luxury and intrigue. The finishing touches are the high-vaulted ceilings and skylights, which offer an abundance of natural light.
Home located in Beverly Hill, California. Designed by Florida based interior design firm Crespo Design Group, who also serves Malibu, Tampa, New York City, the Caribbean, and other areas throughout the United States.
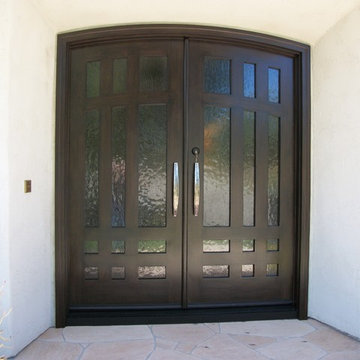
Modelo de puerta principal mediterránea de tamaño medio con paredes blancas, suelo de travertino, puerta doble, puerta de madera oscura y suelo beige
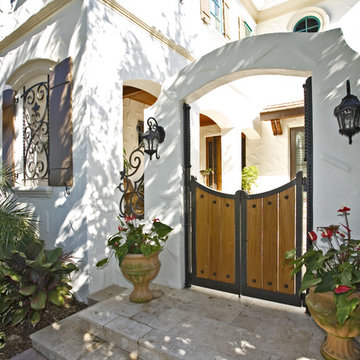
Custom wood and metal gates, rails and grillwork, and masonry arch were added to the wall. The new entry gate used wood salvaged from cut-off sections of the new trellis added to the garage. Large nail heads in the gate and details in the railing duplicate the detail on the new entry door. Photo by Frank Baptie Photography.
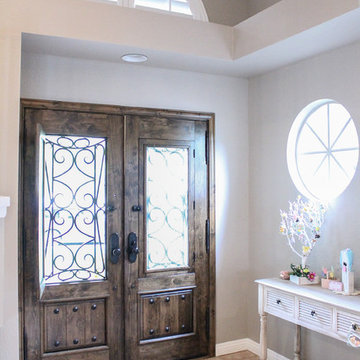
Katrina Johnson
Modelo de puerta principal romántica de tamaño medio con paredes grises, suelo de travertino, puerta simple y puerta de madera oscura
Modelo de puerta principal romántica de tamaño medio con paredes grises, suelo de travertino, puerta simple y puerta de madera oscura

Foto de distribuidor de estilo americano grande con paredes blancas, suelo de travertino, puerta simple, puerta marrón y suelo beige
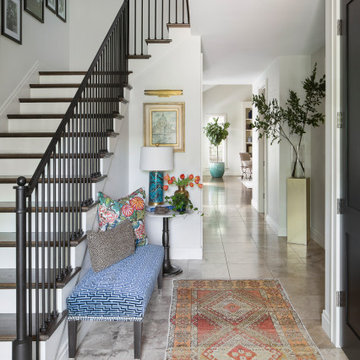
This entry foyer lacked personality and purpose. The simple travertine flooring and iron staircase railing provided a background to set the stage for the rest of the home. A colorful vintage oushak rug pulls the zesty orange from the patterned pillow and tulips. A greek key upholstered bench provides a much needed place to take off your shoes. The homeowners gathered all of the their favorite family photos and we created a focal point with mixed sizes of black and white photos. They can add to their collection over time as new memories are made. A vintage brass pedestal and branches breaks up the long hallway and adding the large tree in aqua pot carries your eye through to the family room.
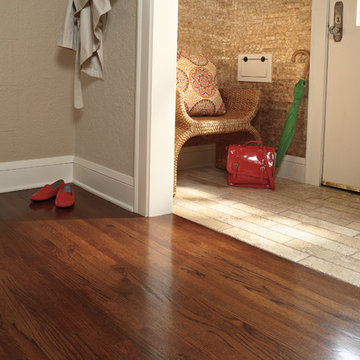
Foto de distribuidor clásico de tamaño medio con paredes beige, suelo de travertino, puerta simple, puerta blanca y suelo beige

New Mudroom Entrance serves triple duty....as a mudroom, laundry room and green house conservatory.
copper and glass roof with windows and french doors flood the space with natural light.
the original home was built in the 1700's and added onto several times. Clawson Architects continues to work with the owners to update the home with modern amenities without sacrificing the authenticity or charm of the period details.
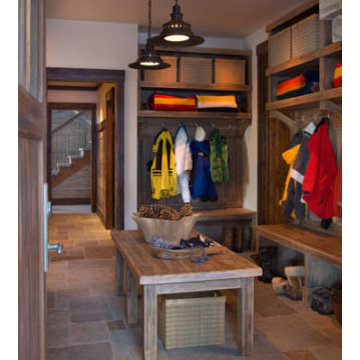
Gullens & Foltico
Foto de vestíbulo posterior rústico extra grande con paredes beige, suelo de travertino, puerta simple y puerta de madera oscura
Foto de vestíbulo posterior rústico extra grande con paredes beige, suelo de travertino, puerta simple y puerta de madera oscura
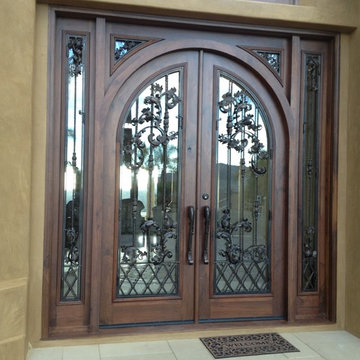
Imagen de puerta principal tradicional de tamaño medio con paredes blancas, suelo de travertino, puerta doble, puerta de madera oscura y suelo beige
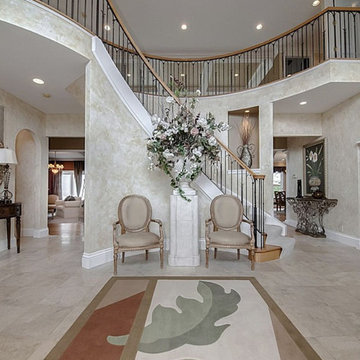
Foto de distribuidor tradicional renovado extra grande con paredes beige, suelo de travertino, puerta doble, puerta de madera oscura y suelo beige
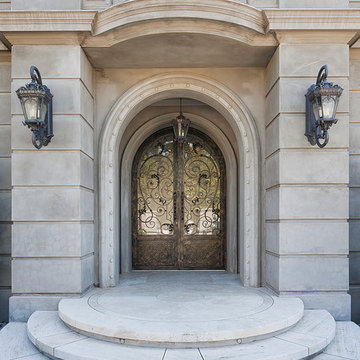
French provincial door and entrance. Custom door is all wrought iron, with glass inserts. Lighting is custom designed.
Imagen de puerta principal clásica con puerta doble, puerta de vidrio, paredes grises y suelo de travertino
Imagen de puerta principal clásica con puerta doble, puerta de vidrio, paredes grises y suelo de travertino
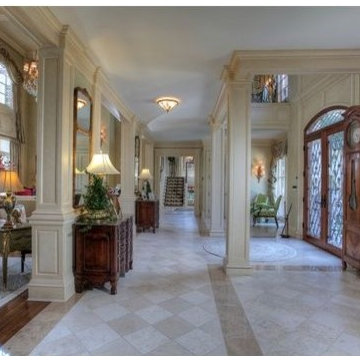
The entrance hall to this foyer has 10 foot high ceilings. The entrance door is in the center of the space so we flanked the door with a pair of matching conversation areas as seen in the other photos. It opens up into the dramatic two story living room.

Large diameter Western Red Cedar logs from Pioneer Log Homes of B.C. built by Brian L. Wray in the Colorado Rockies. 4500 square feet of living space with 4 bedrooms, 3.5 baths and large common areas, decks, and outdoor living space make it perfect to enjoy the outdoors then get cozy next to the fireplace and the warmth of the logs.
2.254 fotos de entradas con suelo de travertino
8