883 fotos de entradas marrones con suelo de travertino
Filtrar por
Presupuesto
Ordenar por:Popular hoy
1 - 20 de 883 fotos
Artículo 1 de 3

This cottage style mudroom in all white gives ample storage just as you walk in the door. It includes a counter to drop off groceries, a bench with shoe storage below, and multiple large coat hooks for hats, jackets, and handbags. The design also includes deep cabinets to store those unsightly bulk items.

What a spectacular welcome to this mountain retreat. A trio of chandeliers hang above a custom copper door while a narrow bridge spans across the curved stair.

Double entry door foyer with a gorgeous center chandelier.
Foto de distribuidor rural extra grande con paredes beige, suelo de travertino, puerta doble, puerta de madera oscura y suelo multicolor
Foto de distribuidor rural extra grande con paredes beige, suelo de travertino, puerta doble, puerta de madera oscura y suelo multicolor
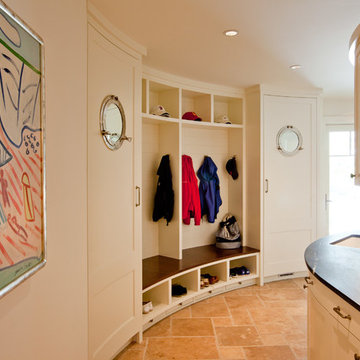
Peter Vanderwarker
Diseño de vestíbulo posterior marinero con paredes blancas, puerta simple, puerta blanca y suelo de travertino
Diseño de vestíbulo posterior marinero con paredes blancas, puerta simple, puerta blanca y suelo de travertino
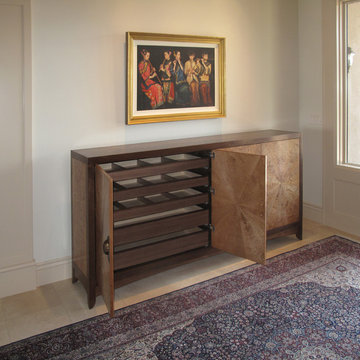
Diseño de distribuidor de estilo zen de tamaño medio con paredes blancas y suelo de travertino
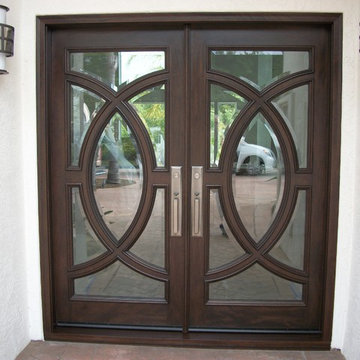
Diseño de puerta principal tradicional de tamaño medio con paredes blancas, suelo de travertino, puerta doble, puerta de madera oscura y suelo beige

The Arts and Crafts movement of the early 1900's characterizes this picturesque home located in the charming Phoenix neighborhood of Arcadia. Showcasing expert craftsmanship and fine detailing, architect C.P. Drewett, AIA, NCARB, designed a home that not only expresses the Arts and Crafts design palette beautifully, but also captures the best elements of modern living and Arizona's indoor/outdoor lifestyle.
Project Details:
Architect // C.P. Drewett, AIA, NCARB, Drewett Works, Scottsdale, AZ
Builder // Sonora West Development, Scottsdale, AZ

Finecraft Contractors, Inc.
GTM Architects
Randy Hill Photography
Modelo de vestíbulo posterior tradicional grande con paredes verdes, suelo de travertino y suelo marrón
Modelo de vestíbulo posterior tradicional grande con paredes verdes, suelo de travertino y suelo marrón

A curious quirk of the long-standing popularity of open plan kitchen /dining spaces is the need to incorporate boot rooms into kitchen re-design plans. We all know that open plan kitchen – dining rooms are absolutely perfect for modern family living but the downside is that for every wall knocked through, precious storage space is lost, which can mean that clutter inevitably ensues.
Designating an area just off the main kitchen, ideally near the back entrance, which incorporates storage and a cloakroom is the ideal placement for a boot room. For families whose focus is on outdoor pursuits, incorporating additional storage under bespoke seating that can hide away wellies, walking boots and trainers will always prove invaluable particularly during the colder months.
A well-designed boot room is not just about storage though, it’s about creating a practical space that suits the needs of the whole family while keeping the design aesthetic in line with the rest of the project.
With tall cupboards and under seating storage, it’s easy to pack away things that you don’t use on a daily basis but require from time to time, but what about everyday items you need to hand? Incorporating artisan shelves with coat pegs ensures that coats and jackets are easily accessible when coming in and out of the home and also provides additional storage above for bulkier items like cricket helmets or horse-riding hats.
In terms of ensuring continuity and consistency with the overall project design, we always recommend installing the same cabinetry design and hardware as the main kitchen, however, changing the paint choices to reflect a change in light and space is always an excellent idea; thoughtful consideration of the colour palette is always time well spent in the long run.
Lastly, a key consideration for the boot rooms is the flooring. A hard-wearing and robust stone flooring is essential in what is inevitably an area of high traffic.
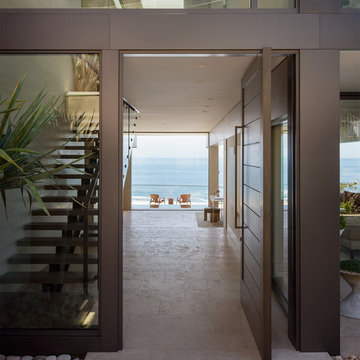
Diseño de puerta principal contemporánea grande con paredes beige, suelo de travertino, puerta pivotante, puerta de madera oscura y suelo beige
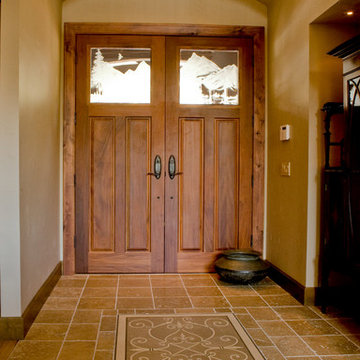
Diseño de puerta principal de estilo americano grande con paredes marrones, suelo de travertino, puerta doble, puerta de madera en tonos medios y suelo marrón
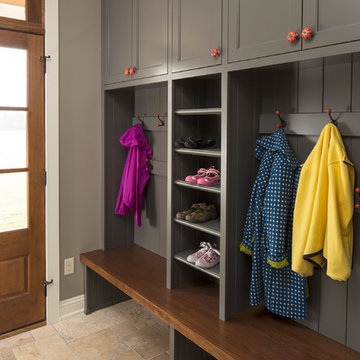
Troy Thies Photography - Minneapolis, Minnesota,
Hendel Homes - Wayzata, Minnesota
Modelo de vestíbulo posterior campestre con suelo de travertino y paredes grises
Modelo de vestíbulo posterior campestre con suelo de travertino y paredes grises
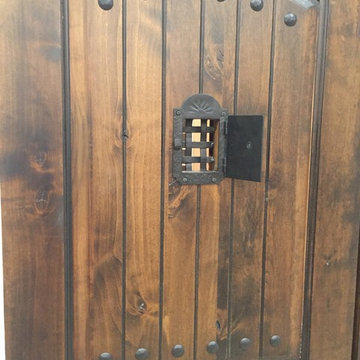
Custom Speakeasy Sliding Doors
Foto de entrada rural de tamaño medio con suelo de travertino y paredes negras
Foto de entrada rural de tamaño medio con suelo de travertino y paredes negras
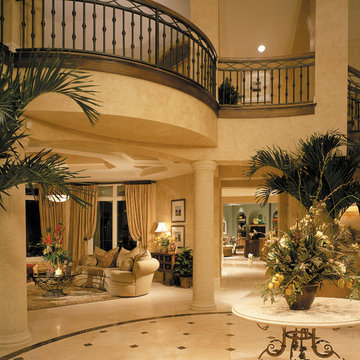
The Sater Design Collection's luxury, Mediterranean home plan "Prestonwood" (Plan #6922). http://saterdesign.com/product/prestonwood/

Front door opens to entry foyer and glass atrium.
photo by Lael Taylor
Ejemplo de puerta principal actual grande con paredes beige, suelo de travertino, puerta doble, puerta de madera en tonos medios y suelo beige
Ejemplo de puerta principal actual grande con paredes beige, suelo de travertino, puerta doble, puerta de madera en tonos medios y suelo beige
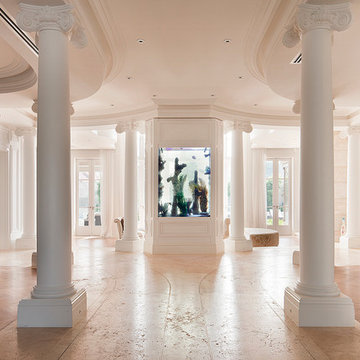
French Provincial lobby entrance. Subtle division of spaces using floor as designation of areas.
Modelo de distribuidor tradicional renovado con paredes blancas, suelo de travertino, puerta doble y suelo beige
Modelo de distribuidor tradicional renovado con paredes blancas, suelo de travertino, puerta doble y suelo beige

Praktisch ist es viel Stauraum zu haben, ihn aber nicht zeigen zu müssen. Hier versteckt er sich clever hinter der Schiebetür.
Modelo de puerta principal mediterránea de tamaño medio con paredes beige, suelo de travertino, puerta doble, puerta de vidrio, suelo beige y vigas vistas
Modelo de puerta principal mediterránea de tamaño medio con paredes beige, suelo de travertino, puerta doble, puerta de vidrio, suelo beige y vigas vistas
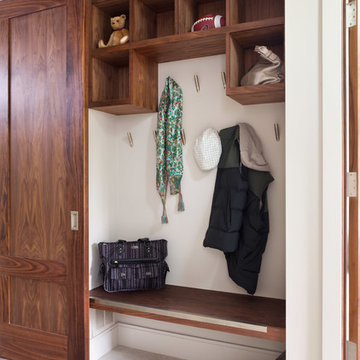
Emily Minton Redfield Photography
Imagen de entrada contemporánea de tamaño medio con paredes blancas y suelo de travertino
Imagen de entrada contemporánea de tamaño medio con paredes blancas y suelo de travertino
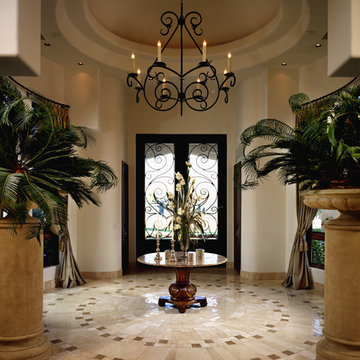
This home shows the craftsmenship and dedication Fratantoni Luxury Estates takes on each and every aspect of a home.
Follow us on Facebook, Pinterest, Instagram and Twitter for more inspirational photos and updates!!
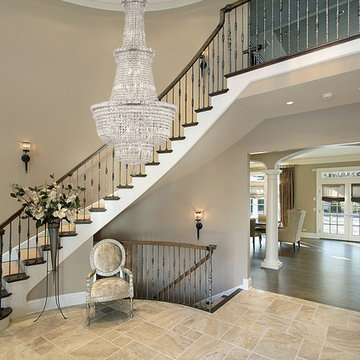
Diseño de distribuidor tradicional renovado grande con paredes beige, suelo de travertino y suelo beige
883 fotos de entradas marrones con suelo de travertino
1