265 fotos de entradas con suelo de travertino y puerta de vidrio
Ordenar por:Popular hoy
1 - 20 de 265 fotos
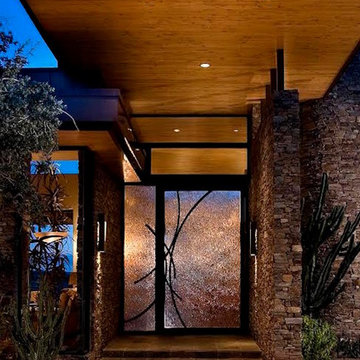
Modelo de puerta principal minimalista grande con suelo de travertino, puerta simple y puerta de vidrio
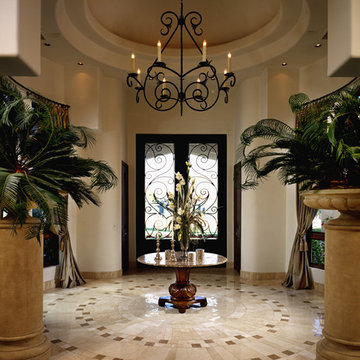
Luxury custom home with elegant double doors designed by Fratantoni Interior Designers!
Follow us on Pinterest, Twitter, Facebook and Instagram for more inspiring photos!!
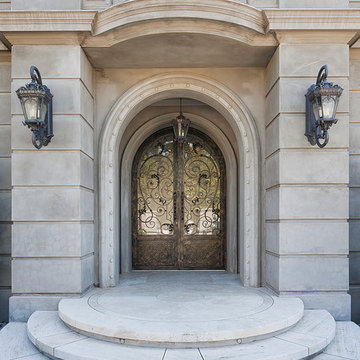
French provincial door and entrance. Custom door is all wrought iron, with glass inserts. Lighting is custom designed.
Imagen de puerta principal clásica con puerta doble, puerta de vidrio, paredes grises y suelo de travertino
Imagen de puerta principal clásica con puerta doble, puerta de vidrio, paredes grises y suelo de travertino
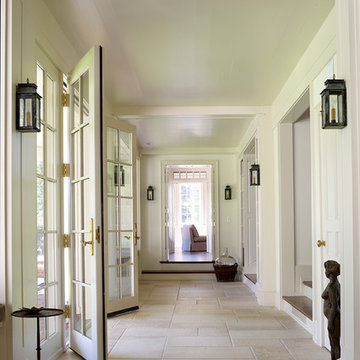
Kip Dawkins Photography
Foto de hall tradicional con paredes blancas, puerta doble, puerta de vidrio y suelo de travertino
Foto de hall tradicional con paredes blancas, puerta doble, puerta de vidrio y suelo de travertino

Praktisch ist es viel Stauraum zu haben, ihn aber nicht zeigen zu müssen. Hier versteckt er sich clever hinter der Schiebetür.
Modelo de puerta principal mediterránea de tamaño medio con paredes beige, suelo de travertino, puerta doble, puerta de vidrio, suelo beige y vigas vistas
Modelo de puerta principal mediterránea de tamaño medio con paredes beige, suelo de travertino, puerta doble, puerta de vidrio, suelo beige y vigas vistas
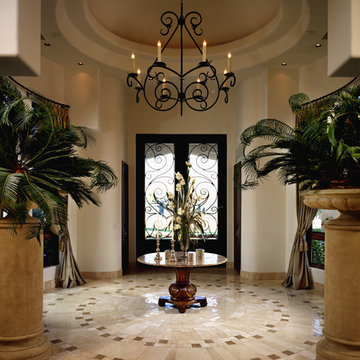
This home shows the craftsmenship and dedication Fratantoni Luxury Estates takes on each and every aspect of a home.
Follow us on Facebook, Pinterest, Instagram and Twitter for more inspirational photos and updates!!

New Mudroom Entrance serves triple duty....as a mudroom, laundry room and green house conservatory.
copper and glass roof with windows and french doors flood the space with natural light.
the original home was built in the 1700's and added onto several times. Clawson Architects continues to work with the owners to update the home with modern amenities without sacrificing the authenticity or charm of the period details.
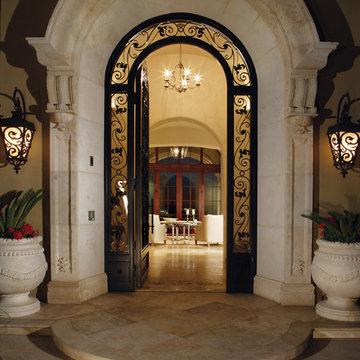
Foto de puerta principal mediterránea grande con paredes beige, suelo de travertino, puerta simple y puerta de vidrio
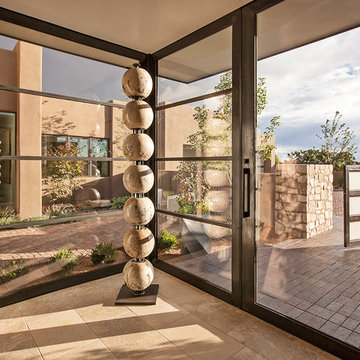
Modelo de entrada de estilo americano grande con paredes beige, suelo de travertino, puerta de vidrio, suelo marrón y puerta pivotante
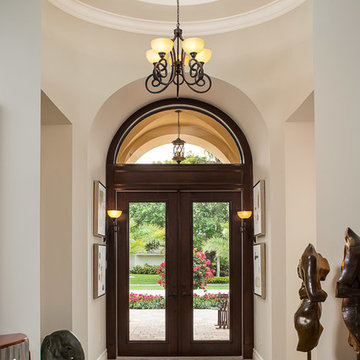
Modelo de puerta principal mediterránea de tamaño medio con puerta de vidrio, paredes grises, suelo de travertino, puerta doble y suelo beige
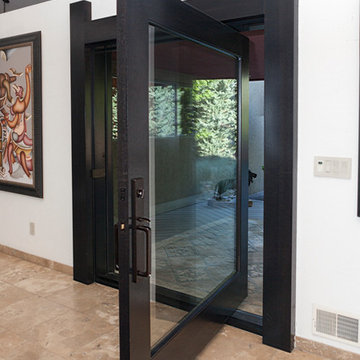
Hand made exterior custom door.
Foto de puerta principal minimalista grande con paredes blancas, suelo de travertino, puerta pivotante, puerta de vidrio y suelo beige
Foto de puerta principal minimalista grande con paredes blancas, suelo de travertino, puerta pivotante, puerta de vidrio y suelo beige
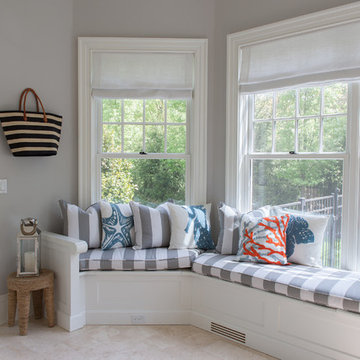
Modelo de distribuidor costero de tamaño medio con paredes grises, puerta simple, puerta de vidrio, suelo de travertino y suelo beige
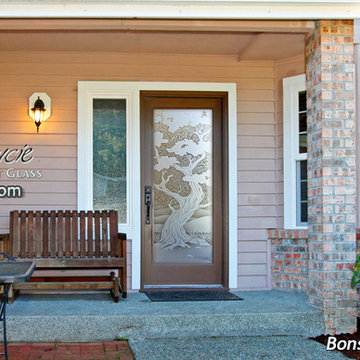
Glass Front Doors, Glass Entry Doors that Make a Statement! Your front door is your home's initial focal point and glass doors by Sans Soucie with frosted, etched glass designs create a unique, custom effect while providing privacy AND light thru exquisite, quality designs! Available any size, all glass front doors are custom made to order and ship worldwide at reasonable prices. Exterior entry door glass will be tempered, dual pane (an equally efficient single 1/2" thick pane is used in our fiberglass doors). Selling both the glass inserts for front doors as well as entry doors with glass, Sans Soucie art glass doors are available in 8 woods and Plastpro fiberglass in both smooth surface or a grain texture, as a slab door or prehung in the jamb - any size. From simple frosted glass effects to our more extravagant 3D sculpture carved, painted and stained glass .. and everything in between, Sans Soucie designs are sandblasted different ways creating not only different effects, but different price levels. The "same design, done different" - with no limit to design, there's something for every decor, any style. The privacy you need is created without sacrificing sunlight! Price will vary by design complexity and type of effect: Specialty Glass and Frosted Glass. Inside our fun, easy to use online Glass and Entry Door Designer, you'll get instant pricing on everything as YOU customize your door and glass! When you're all finished designing, you can place your order online! We're here to answer any questions you have so please call (877) 331-339 to speak to a knowledgeable representative! Doors ship worldwide at reasonable prices from Palm Desert, California with delivery time ranges between 3-8 weeks depending on door material and glass effect selected. (Doug Fir or Fiberglass in Frosted Effects allow 3 weeks, Specialty Woods and Glass [2D, 3D, Leaded] will require approx. 8 weeks).
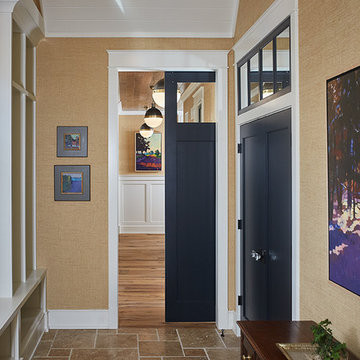
The best of the past and present meet in this distinguished design. Custom craftsmanship and distinctive detailing give this lakefront residence its vintage flavor while an open and light-filled floor plan clearly mark it as contemporary. With its interesting shingled roof lines, abundant windows with decorative brackets and welcoming porch, the exterior takes in surrounding views while the interior meets and exceeds contemporary expectations of ease and comfort. The main level features almost 3,000 square feet of open living, from the charming entry with multiple window seats and built-in benches to the central 15 by 22-foot kitchen, 22 by 18-foot living room with fireplace and adjacent dining and a relaxing, almost 300-square-foot screened-in porch. Nearby is a private sitting room and a 14 by 15-foot master bedroom with built-ins and a spa-style double-sink bath with a beautiful barrel-vaulted ceiling. The main level also includes a work room and first floor laundry, while the 2,165-square-foot second level includes three bedroom suites, a loft and a separate 966-square-foot guest quarters with private living area, kitchen and bedroom. Rounding out the offerings is the 1,960-square-foot lower level, where you can rest and recuperate in the sauna after a workout in your nearby exercise room. Also featured is a 21 by 18-family room, a 14 by 17-square-foot home theater, and an 11 by 12-foot guest bedroom suite.
Photography: Ashley Avila Photography & Fulview Builder: J. Peterson Homes Interior Design: Vision Interiors by Visbeen
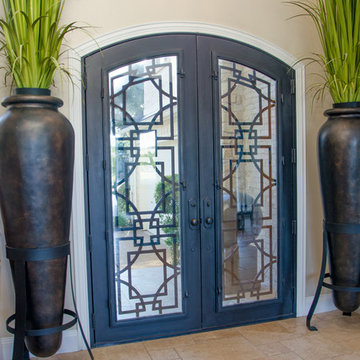
Imagen de puerta principal mediterránea con paredes beige, suelo de travertino, puerta doble y puerta de vidrio
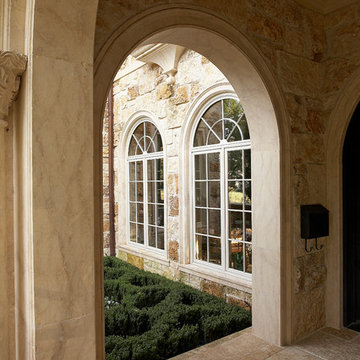
Modelo de distribuidor mediterráneo grande con paredes amarillas, suelo de travertino, puerta doble, puerta de vidrio y suelo beige

Several layers of planes and materials create a transition zone from the street to the entry.
Diseño de puerta principal actual de tamaño medio con puerta simple, puerta de vidrio, suelo de travertino y paredes beige
Diseño de puerta principal actual de tamaño medio con puerta simple, puerta de vidrio, suelo de travertino y paredes beige
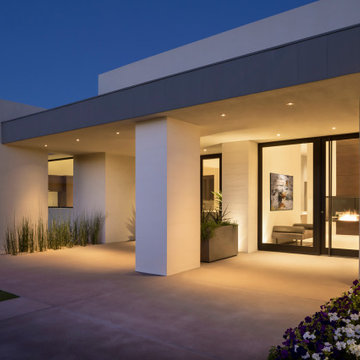
Pristine combed-face white limestone clad walls, a custom oversized glass pivot door, and a double-sided entry fireplace offer a zen-like welcome to guests.
Project Details // White Box No. 2
Architecture: Drewett Works
Builder: Argue Custom Homes
Interior Design: Ownby Design
Landscape Design (hardscape): Greey | Pickett
Landscape Design: Refined Gardens
Photographer: Jeff Zaruba
See more of this project here: https://www.drewettworks.com/white-box-no-2/
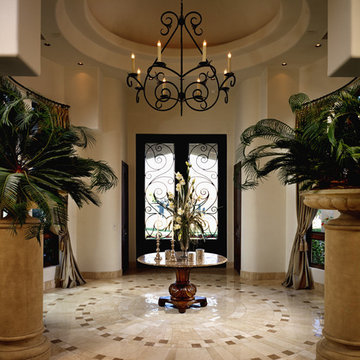
Modern/Contemporary Luxury Home By Fratantoni Interior Designer!
Follow us on Twitter, Facebook, Instagram and Pinterest for more inspiring photos and behind the scenes looks!!
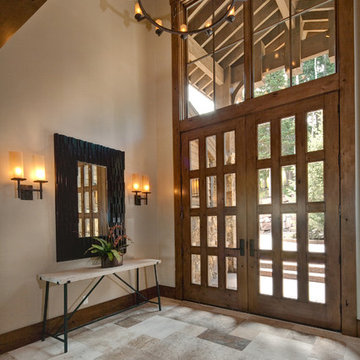
Diseño de entrada tradicional con puerta doble, puerta de vidrio y suelo de travertino
265 fotos de entradas con suelo de travertino y puerta de vidrio
1