78 fotos de entradas con paredes amarillas y suelo de travertino
Filtrar por
Presupuesto
Ordenar por:Popular hoy
1 - 20 de 78 fotos

Various Entry Doors by...Door Beautiful of Santa Rosa, CA
Modelo de hall actual de tamaño medio con paredes amarillas, suelo de travertino y puerta blanca
Modelo de hall actual de tamaño medio con paredes amarillas, suelo de travertino y puerta blanca
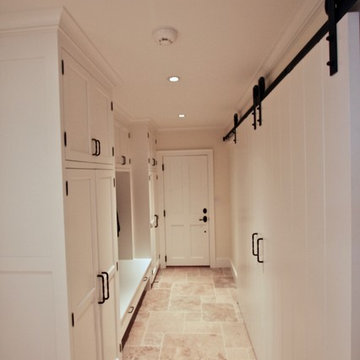
Diseño de vestíbulo posterior clásico de tamaño medio con paredes amarillas, suelo de travertino, puerta simple, puerta blanca y suelo beige
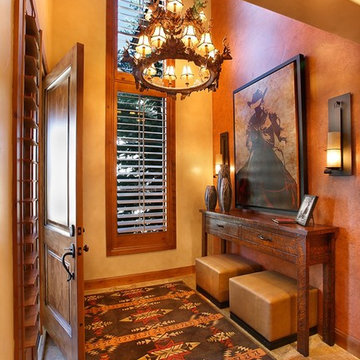
Jim Fairchild / Fairchild Creative, Inc.
Foto de distribuidor de estilo americano de tamaño medio con paredes amarillas, suelo de travertino, puerta simple y puerta de madera en tonos medios
Foto de distribuidor de estilo americano de tamaño medio con paredes amarillas, suelo de travertino, puerta simple y puerta de madera en tonos medios
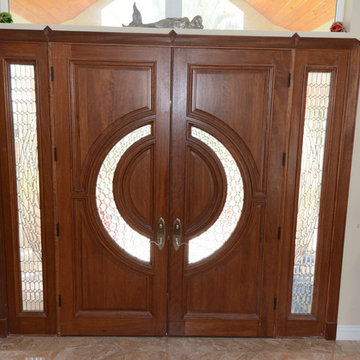
Diseño de puerta principal costera de tamaño medio con paredes amarillas, suelo de travertino, puerta doble y puerta de madera en tonos medios
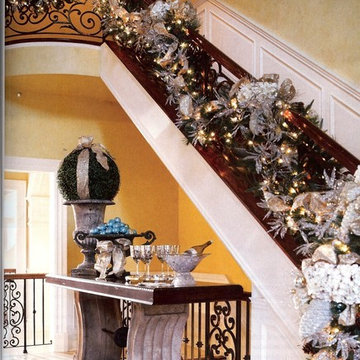
In the entry of this mediterranean villa, the walls we fauxed a yellow. The home was featured in the Christmas addition of a Magazine. On the banister, we draped green garland with silver leafed garlands, gold metalic bows, and hand blown ornaments with white and gold Hydrangea
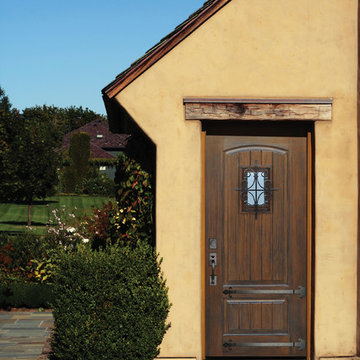
Available Options:
• Decorative Iron Clavos & Iron Strap options.
• Multi-point Lock Sets.
• 4 Speakeasy grille options.
• 8 Factory Pre-finished options.
• 3 Wood Grain textures
• Impact/Wind Storm option
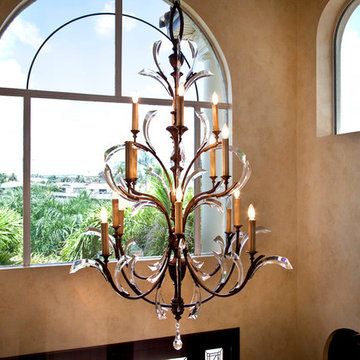
Property Marketing Partners
Modelo de distribuidor mediterráneo grande con paredes amarillas, suelo de travertino, puerta doble y puerta de madera oscura
Modelo de distribuidor mediterráneo grande con paredes amarillas, suelo de travertino, puerta doble y puerta de madera oscura
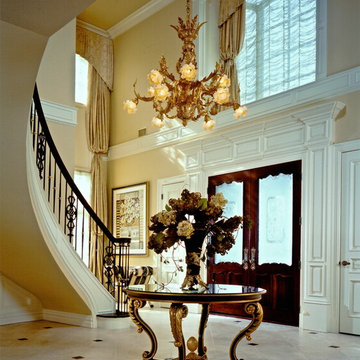
Peter Rymwid
Modelo de distribuidor clásico extra grande con paredes amarillas, suelo de travertino, puerta doble y puerta de madera oscura
Modelo de distribuidor clásico extra grande con paredes amarillas, suelo de travertino, puerta doble y puerta de madera oscura
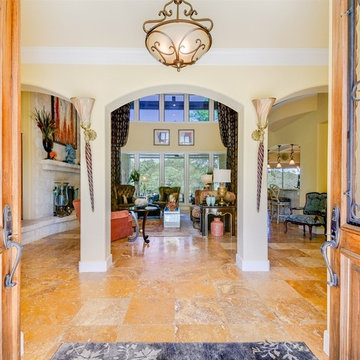
Ejemplo de puerta principal mediterránea de tamaño medio con paredes amarillas, suelo de travertino, puerta doble, puerta de madera en tonos medios y suelo marrón
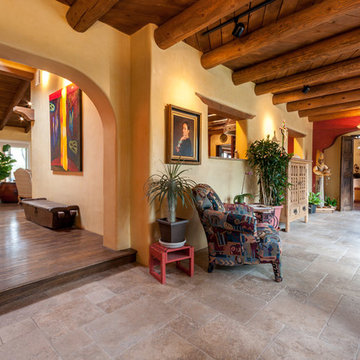
Imagen de distribuidor de estilo americano grande con paredes amarillas, suelo de travertino, puerta doble y puerta de madera oscura
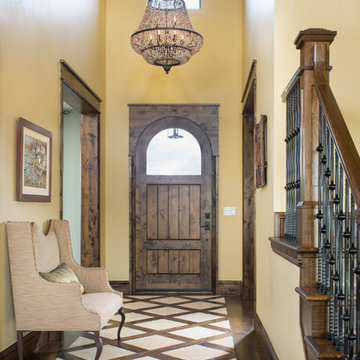
Designer: Cheryl Scarlet, Design Transformations Inc.
Builder: Paragon Homes
Photography: Kimberly Gavin
Modelo de distribuidor mediterráneo de tamaño medio con puerta de madera oscura, paredes amarillas y suelo de travertino
Modelo de distribuidor mediterráneo de tamaño medio con puerta de madera oscura, paredes amarillas y suelo de travertino
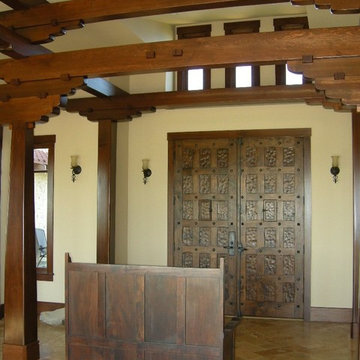
this is the inside of the entry looking back at the entry doors. The travertine herringbone floor continues into the kitchen and dining area. the beams were custom made for the space.
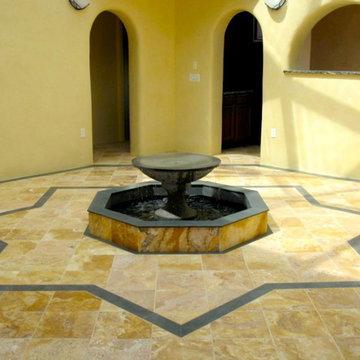
This 2400 sq. ft. home rests at the very beginning of the high mesa just outside of Taos. To the east, the Taos valley is green and verdant fed by rivers and streams that run down from the mountains, and to the west the high sagebrush mesa stretches off to the distant Brazos range.
The house is sited to capture the high mountains to the northeast through the floor to ceiling height corner window off the kitchen/dining room.The main feature of this house is the central Atrium which is an 18 foot adobe octagon topped with a skylight to form an indoor courtyard complete with a fountain. Off of this central space are two offset squares, one to the east and one to the west. The bedrooms and mechanical room are on the west side and the kitchen, dining, living room and an office are on the east side.
The house is a straw bale/adobe hybrid, has custom hand dyed plaster throughout with Talavera Tile in the public spaces and Saltillo Tile in the bedrooms. There is a large kiva fireplace in the living room, and a smaller one occupies a corner in the Master Bedroom. The Master Bathroom is finished in white marble tile. The separate garage is connected to the house with a triangular, arched breezeway with a copper ceiling.
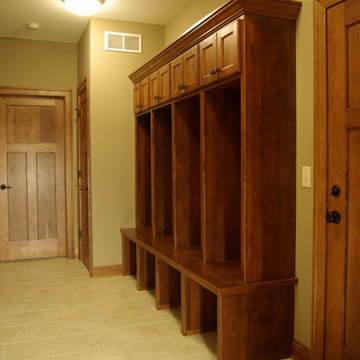
Custom cabinet storage lockets with doors above and open below
Modelo de hall tradicional grande con paredes amarillas, puerta doble, puerta de madera en tonos medios y suelo de travertino
Modelo de hall tradicional grande con paredes amarillas, puerta doble, puerta de madera en tonos medios y suelo de travertino
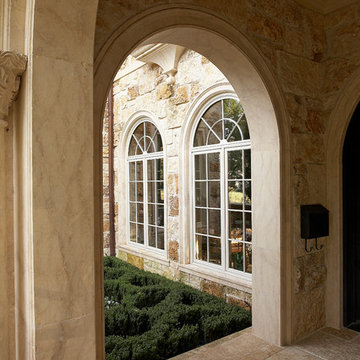
Modelo de distribuidor mediterráneo grande con paredes amarillas, suelo de travertino, puerta doble, puerta de vidrio y suelo beige
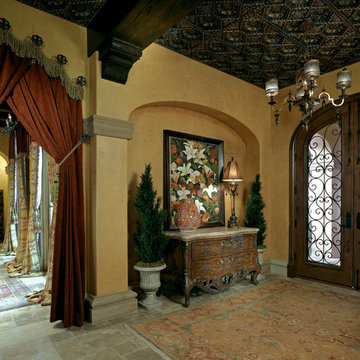
Lawrence Taylor Photography
Diseño de distribuidor mediterráneo grande con paredes amarillas, suelo de travertino, puerta doble y puerta de madera oscura
Diseño de distribuidor mediterráneo grande con paredes amarillas, suelo de travertino, puerta doble y puerta de madera oscura

The Arts and Crafts movement of the early 1900's characterizes this picturesque home located in the charming Phoenix neighborhood of Arcadia. Showcasing expert craftsmanship and fine detailing, architect C.P. Drewett, AIA, NCARB, designed a home that not only expresses the Arts and Crafts design palette beautifully, but also captures the best elements of modern living and Arizona's indoor/outdoor lifestyle.
Project Details:
Architect // C.P. Drewett, AIA, NCARB, Drewett Works, Scottsdale, AZ
Builder // Sonora West Development, Scottsdale, AZ
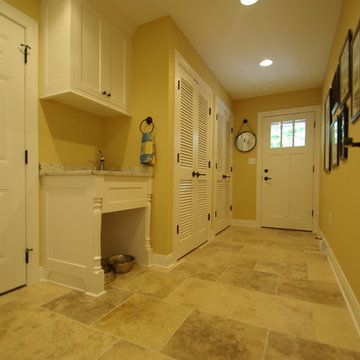
Mudroom entry off garage with sink open below for dog bowls. (Erol Royal)
Modelo de vestíbulo posterior tradicional de tamaño medio con paredes amarillas, puerta simple, puerta blanca y suelo de travertino
Modelo de vestíbulo posterior tradicional de tamaño medio con paredes amarillas, puerta simple, puerta blanca y suelo de travertino
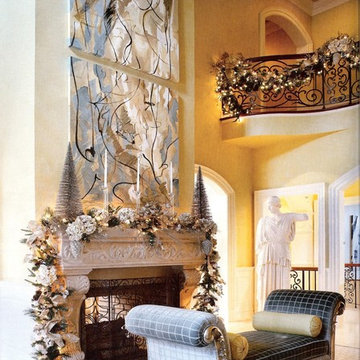
A one of a kind tryptic painting by artist Lynn Donovan sits above the two sided fireplace. In front of it, we placed an overized bench upholstered in a blue velvet This sits on a wilton rug in yellow, blue and cream in a geometric pattern. Beyond is a plaster cast of Athena. Photographed by Peter Rywmid
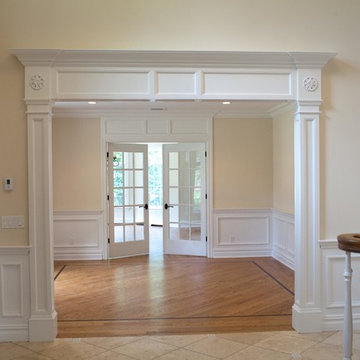
Foto de distribuidor tradicional de tamaño medio con paredes amarillas y suelo de travertino
78 fotos de entradas con paredes amarillas y suelo de travertino
1