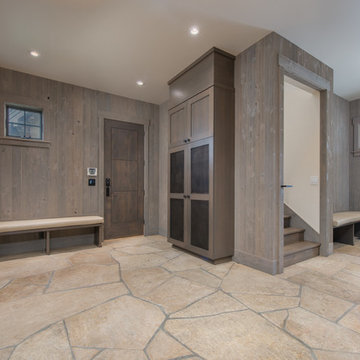3.126 fotos de entradas con suelo de pizarra
Filtrar por
Presupuesto
Ordenar por:Popular hoy
101 - 120 de 3126 fotos
Artículo 1 de 2
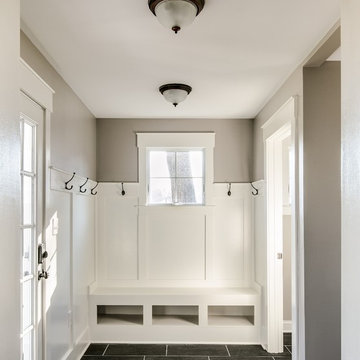
Ejemplo de vestíbulo posterior de estilo americano de tamaño medio con paredes beige, puerta simple, puerta blanca, suelo de pizarra y suelo gris
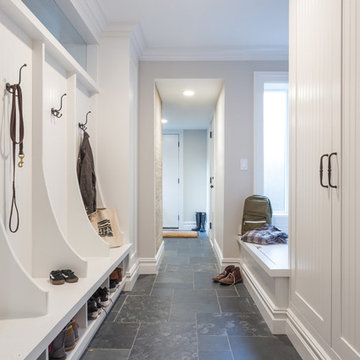
Ejemplo de vestíbulo posterior tradicional renovado pequeño con paredes grises, suelo de pizarra, puerta simple y puerta blanca
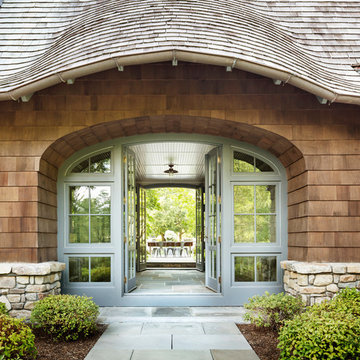
Photographer: Scott Frances
Modelo de distribuidor tradicional con paredes multicolor y suelo de pizarra
Modelo de distribuidor tradicional con paredes multicolor y suelo de pizarra
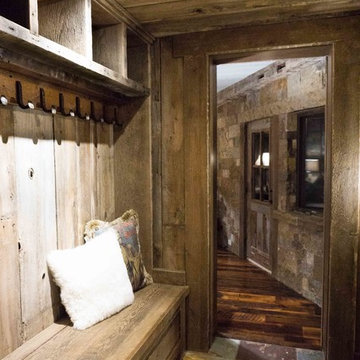
Photography: Paige Hayes
Diseño de vestíbulo posterior rural con suelo de pizarra, puerta simple y puerta roja
Diseño de vestíbulo posterior rural con suelo de pizarra, puerta simple y puerta roja
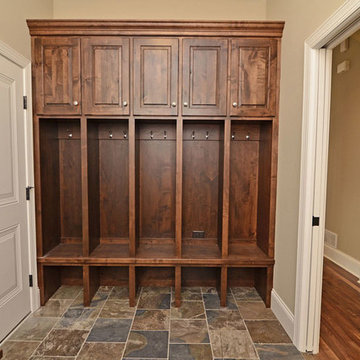
Imagen de vestíbulo posterior rústico de tamaño medio con paredes beige, suelo de pizarra, puerta simple, puerta blanca y suelo multicolor
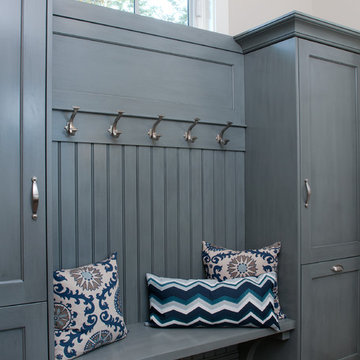
Forget just one room with a view—Lochley has almost an entire house dedicated to capturing nature’s best views and vistas. Make the most of a waterside or lakefront lot in this economical yet elegant floor plan, which was tailored to fit a narrow lot and has more than 1,600 square feet of main floor living space as well as almost as much on its upper and lower levels. A dovecote over the garage, multiple peaks and interesting roof lines greet guests at the street side, where a pergola over the front door provides a warm welcome and fitting intro to the interesting design. Other exterior features include trusses and transoms over multiple windows, siding, shutters and stone accents throughout the home’s three stories. The water side includes a lower-level walkout, a lower patio, an upper enclosed porch and walls of windows, all designed to take full advantage of the sun-filled site. The floor plan is all about relaxation – the kitchen includes an oversized island designed for gathering family and friends, a u-shaped butler’s pantry with a convenient second sink, while the nearby great room has built-ins and a central natural fireplace. Distinctive details include decorative wood beams in the living and kitchen areas, a dining area with sloped ceiling and decorative trusses and built-in window seat, and another window seat with built-in storage in the den, perfect for relaxing or using as a home office. A first-floor laundry and space for future elevator make it as convenient as attractive. Upstairs, an additional 1,200 square feet of living space include a master bedroom suite with a sloped 13-foot ceiling with decorative trusses and a corner natural fireplace, a master bath with two sinks and a large walk-in closet with built-in bench near the window. Also included is are two additional bedrooms and access to a third-floor loft, which could functions as a third bedroom if needed. Two more bedrooms with walk-in closets and a bath are found in the 1,300-square foot lower level, which also includes a secondary kitchen with bar, a fitness room overlooking the lake, a recreation/family room with built-in TV and a wine bar perfect for toasting the beautiful view beyond.
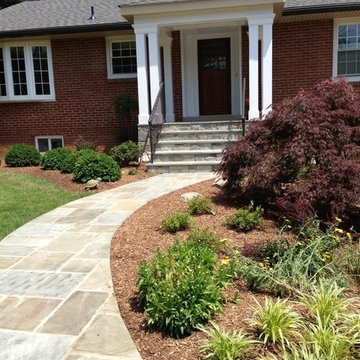
Designed and built by Land Art Design, Inc.
Modelo de puerta principal contemporánea de tamaño medio con paredes blancas, suelo de pizarra, puerta simple y puerta de madera en tonos medios
Modelo de puerta principal contemporánea de tamaño medio con paredes blancas, suelo de pizarra, puerta simple y puerta de madera en tonos medios
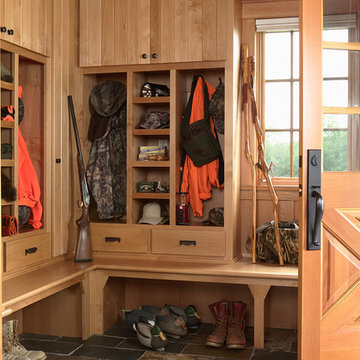
Architecture & Interior Design: David Heide Design Studio
Foto de vestíbulo posterior rural con suelo de pizarra y puerta de madera en tonos medios
Foto de vestíbulo posterior rural con suelo de pizarra y puerta de madera en tonos medios
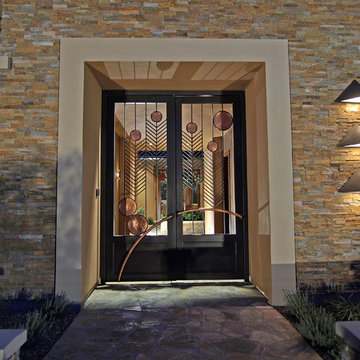
A custom designed Gate, made of Copper, Iron and Stainless Steal. 3 copper geometric sconces to creating a sense of balance with the window that is on the left side.
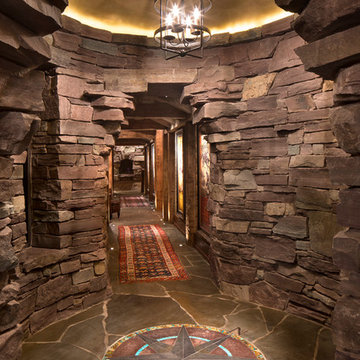
Gibeon Photography
Modelo de distribuidor rural con suelo de pizarra, suelo gris y paredes grises
Modelo de distribuidor rural con suelo de pizarra, suelo gris y paredes grises
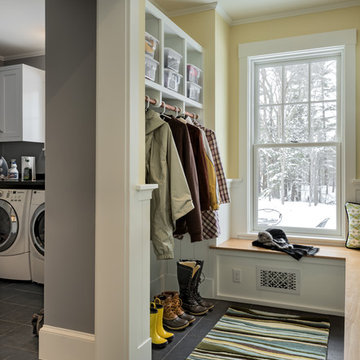
photography by Rob Karosis
Foto de vestíbulo posterior clásico de tamaño medio con paredes amarillas y suelo de pizarra
Foto de vestíbulo posterior clásico de tamaño medio con paredes amarillas y suelo de pizarra

A well designed ski in bootroom with custom millwork.
Wormwood benches, glove dryer, boot dryer, and custom equipment racks make this bootroom beautiful and functional.
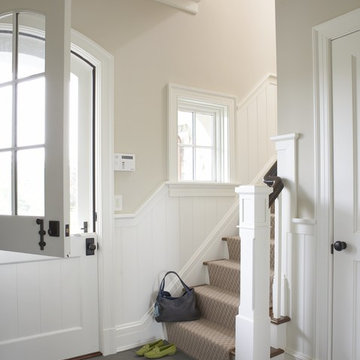
The mudroom entry features an arched Dutch Door, back stairs, and bluestone floor.
Imagen de distribuidor clásico grande con paredes blancas, suelo de pizarra, puerta blanca, suelo gris y puerta tipo holandesa
Imagen de distribuidor clásico grande con paredes blancas, suelo de pizarra, puerta blanca, suelo gris y puerta tipo holandesa
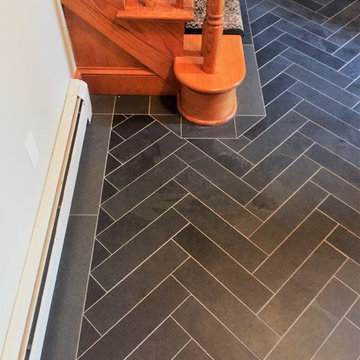
Entryway installation of black, Brazilian Natural Cleft Slate. Custom cut, 4"x16" pieces set in a herringbone pattern with a matching accent border.
Diseño de entrada tradicional renovada de tamaño medio con paredes grises, suelo de pizarra y suelo negro
Diseño de entrada tradicional renovada de tamaño medio con paredes grises, suelo de pizarra y suelo negro
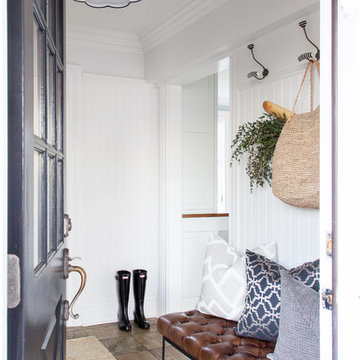
Raquel Langworthy Photography
Diseño de vestíbulo posterior tradicional renovado pequeño con paredes blancas, suelo de pizarra, puerta simple, puerta negra y suelo beige
Diseño de vestíbulo posterior tradicional renovado pequeño con paredes blancas, suelo de pizarra, puerta simple, puerta negra y suelo beige
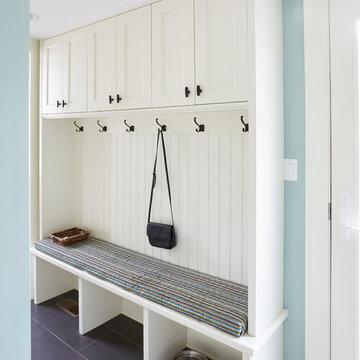
Kaskel Photo
Ejemplo de vestíbulo posterior clásico renovado de tamaño medio con paredes grises, suelo de pizarra y suelo negro
Ejemplo de vestíbulo posterior clásico renovado de tamaño medio con paredes grises, suelo de pizarra y suelo negro
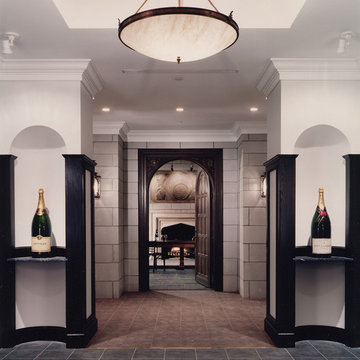
Ejemplo de distribuidor tradicional grande con paredes blancas, suelo de pizarra y suelo gris
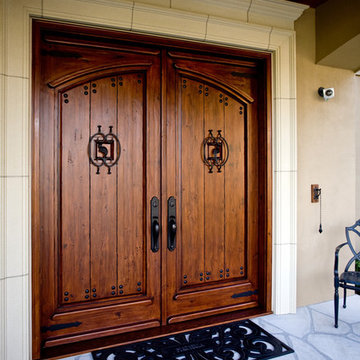
Safe and secure. When someone is at the door, the camera image appears automatically on every Control4 touch screen in the home. The homeowners can also turn on any television in the home to tilt and zoom any camera on the property. When a guest rings the doorbell, the homeowners hear it easily throughout the house speaker system.

Pale gray custom cabinetry and dark honed slate tiles offer a streamlined look in this compact mudroom. Coats and shoes are are out of sight, well organized in shallow cabinets.
Steve Ladner Photography
3.126 fotos de entradas con suelo de pizarra
6
