111 fotos de entradas verdes con suelo de pizarra
Filtrar por
Presupuesto
Ordenar por:Popular hoy
1 - 20 de 111 fotos
Artículo 1 de 3

Diseño de vestíbulo posterior contemporáneo de tamaño medio con paredes blancas, suelo de pizarra, puerta simple y puerta blanca

The complementary colors of a natural stone wall, bluestone caps and a bluestone pathway with welcoming sitting area give this home a unique look.
Diseño de entrada rústica de tamaño medio con puerta simple, puerta azul, paredes grises y suelo de pizarra
Diseño de entrada rústica de tamaño medio con puerta simple, puerta azul, paredes grises y suelo de pizarra

Court / Corten House is clad in Corten Steel - an alloy that develops a protective layer of rust that simultaneously protects the house over years of weathering, but also gives a textured facade that changes and grows with time. This material expression is softened with layered native grasses and trees that surround the site, and lead to a central courtyard that allows a sheltered entrance into the home.
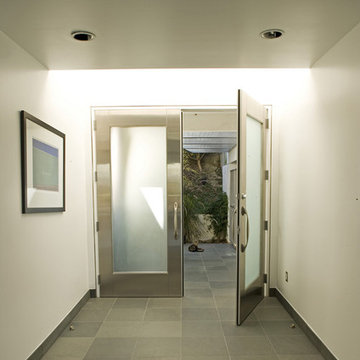
Diseño de entrada minimalista con paredes blancas, puerta doble, puerta metalizada y suelo de pizarra
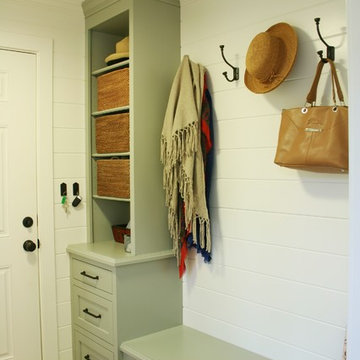
Imagen de vestíbulo posterior tradicional renovado pequeño con paredes blancas, suelo de pizarra y suelo gris
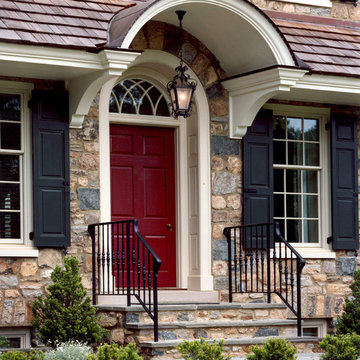
Photographer: Tom Crane
Ejemplo de puerta principal tradicional grande con suelo de pizarra, puerta roja y puerta simple
Ejemplo de puerta principal tradicional grande con suelo de pizarra, puerta roja y puerta simple
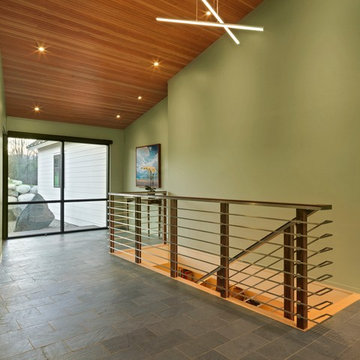
Photography by Susan Teare
Imagen de hall retro grande con paredes verdes, suelo de pizarra, puerta simple y puerta de vidrio
Imagen de hall retro grande con paredes verdes, suelo de pizarra, puerta simple y puerta de vidrio
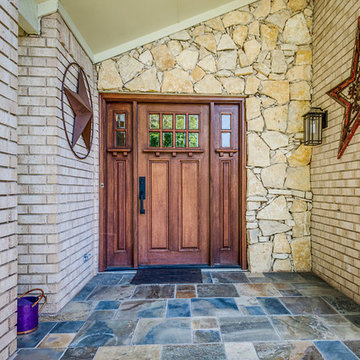
Modelo de puerta principal campestre con suelo de pizarra, puerta simple, puerta de madera en tonos medios y suelo multicolor
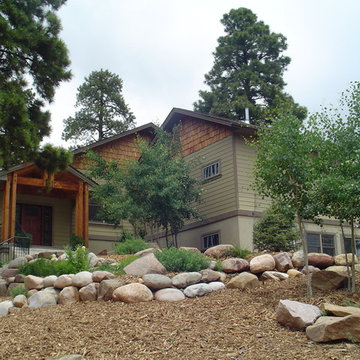
Split level entryway added to existing home. Post and beam construction. Custom entry door by Christies Wood and Glass.
Imagen de distribuidor de estilo americano de tamaño medio con paredes verdes, suelo de pizarra, puerta simple y puerta de madera oscura
Imagen de distribuidor de estilo americano de tamaño medio con paredes verdes, suelo de pizarra, puerta simple y puerta de madera oscura

Upstate Door makes hand-crafted custom, semi-custom and standard interior and exterior doors from a full array of wood species and MDF materials.
Custom white painted single 20 lite over 12 panel door with 22 lite sidelites

Luxurious modern take on a traditional white Italian villa. An entry with a silver domed ceiling, painted moldings in patterns on the walls and mosaic marble flooring create a luxe foyer. Into the formal living room, cool polished Crema Marfil marble tiles contrast with honed carved limestone fireplaces throughout the home, including the outdoor loggia. Ceilings are coffered with white painted
crown moldings and beams, or planked, and the dining room has a mirrored ceiling. Bathrooms are white marble tiles and counters, with dark rich wood stains or white painted. The hallway leading into the master bedroom is designed with barrel vaulted ceilings and arched paneled wood stained doors. The master bath and vestibule floor is covered with a carpet of patterned mosaic marbles, and the interior doors to the large walk in master closets are made with leaded glass to let in the light. The master bedroom has dark walnut planked flooring, and a white painted fireplace surround with a white marble hearth.
The kitchen features white marbles and white ceramic tile backsplash, white painted cabinetry and a dark stained island with carved molding legs. Next to the kitchen, the bar in the family room has terra cotta colored marble on the backsplash and counter over dark walnut cabinets. Wrought iron staircase leading to the more modern media/family room upstairs.
Project Location: North Ranch, Westlake, California. Remodel designed by Maraya Interior Design. From their beautiful resort town of Ojai, they serve clients in Montecito, Hope Ranch, Malibu, Westlake and Calabasas, across the tri-county areas of Santa Barbara, Ventura and Los Angeles, south to Hidden Hills- north through Solvang and more.
Creamy white glass cabinetry and seat at the bottom of a stairwell. Green Slate floor, this is a Cape Cod home on the California ocean front.
Stan Tenpenny, contractor,

We are a full service, residential design/build company specializing in large remodels and whole house renovations. Our way of doing business is dynamic, interactive and fully transparent. It's your house, and it's your money. Recognition of this fact is seen in every facet of our business because we respect our clients enough to be honest about the numbers. In exchange, they trust us to do the right thing. Pretty simple when you think about it.

Front Entry Gable on Modern Farmhouse
Modelo de puerta principal campestre de tamaño medio con paredes blancas, suelo de pizarra, puerta simple, puerta azul y suelo azul
Modelo de puerta principal campestre de tamaño medio con paredes blancas, suelo de pizarra, puerta simple, puerta azul y suelo azul
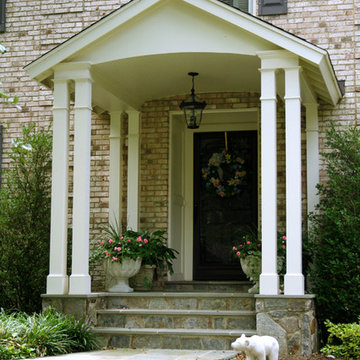
Designed and built by Land Art Design, Inc.
Diseño de puerta principal clásica de tamaño medio con paredes blancas, suelo de pizarra, puerta simple y puerta de madera oscura
Diseño de puerta principal clásica de tamaño medio con paredes blancas, suelo de pizarra, puerta simple y puerta de madera oscura
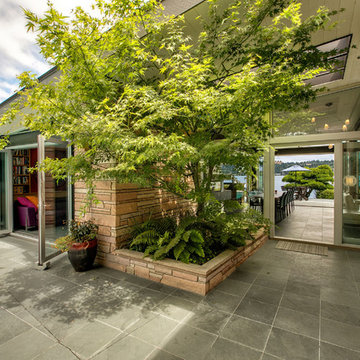
Paul Gjording
Foto de puerta principal minimalista de tamaño medio con paredes blancas, suelo de pizarra, puerta pivotante y puerta metalizada
Foto de puerta principal minimalista de tamaño medio con paredes blancas, suelo de pizarra, puerta pivotante y puerta metalizada
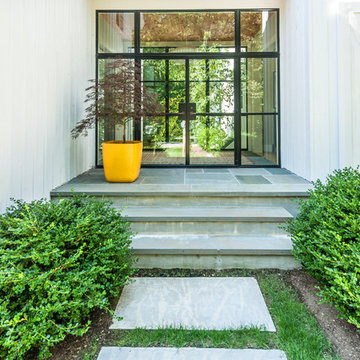
Gravel driveway, stone walkways, patio, and stone stairs.
Imagen de puerta principal actual de tamaño medio con paredes blancas, puerta doble, puerta de vidrio, suelo de pizarra y suelo gris
Imagen de puerta principal actual de tamaño medio con paredes blancas, puerta doble, puerta de vidrio, suelo de pizarra y suelo gris
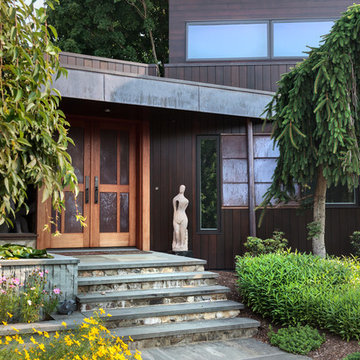
Photographer Peter Peirce
Foto de puerta principal actual de tamaño medio con paredes marrones, suelo de pizarra, puerta doble, puerta de madera en tonos medios y suelo gris
Foto de puerta principal actual de tamaño medio con paredes marrones, suelo de pizarra, puerta doble, puerta de madera en tonos medios y suelo gris
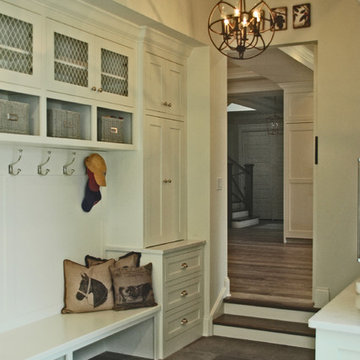
The sunken mud room with it's beautiful stone floor has a white barn door to close it off from the rest of the kitchen. The open locker bench has plenty of coat hooks for the grand kids. There is also a laundry sink and plenty of storage. This mud room has it all!
Meyer Design
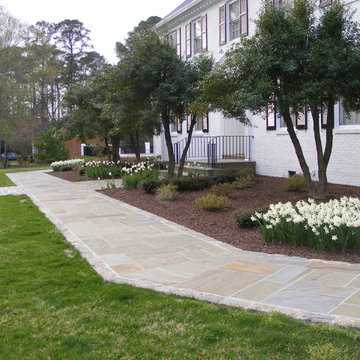
Paul Britt photo
Imagen de entrada clásica con paredes blancas, suelo de pizarra, puerta simple y puerta negra
Imagen de entrada clásica con paredes blancas, suelo de pizarra, puerta simple y puerta negra

We redesigned the front hall to give the space a big "Wow" when you walked in. This paper was the jumping off point for the whole palette of the kitchen, powder room and adjoining living room. It sets the tone that this house is fun, stylish and full of custom touches that reflect the homeowners love of colour and fashion. We added the wainscotting which continues into the kitchen/powder room to give the space more architectural interest and to soften the bold wall paper. We kept the antique table, which is a heirloom, but modernized it with contemporary lighting.
111 fotos de entradas verdes con suelo de pizarra
1