177 fotos de entradas con suelo de pizarra y puerta negra
Filtrar por
Presupuesto
Ordenar por:Popular hoy
1 - 20 de 177 fotos
Artículo 1 de 3

Covered back door, bluestone porch, french side lights, french door, bead board ceiling. Photography by Pete Weigley
Modelo de puerta principal clásica con paredes grises, suelo de pizarra, puerta simple, puerta negra y suelo gris
Modelo de puerta principal clásica con paredes grises, suelo de pizarra, puerta simple, puerta negra y suelo gris
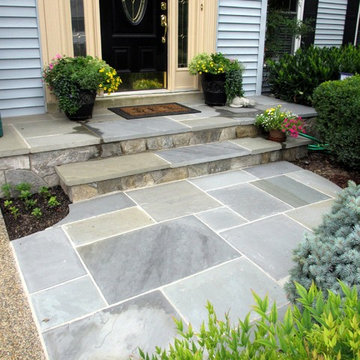
A shocking upgrade in quality and appearance - with a modest investment and a good designer. The old concrete stoop was re-surfaced with natural stone facing and patterned flagstone.
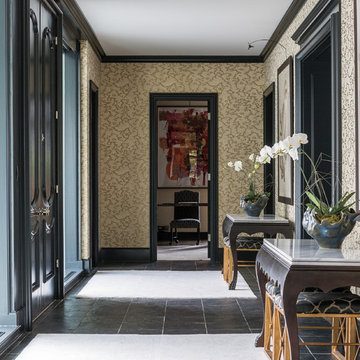
Entry hall maintained the existing slate tile floor and the existing trim.
Photos: Aaron Leimkuehler
Foto de hall clásico renovado grande con paredes metalizadas, suelo de pizarra, puerta doble y puerta negra
Foto de hall clásico renovado grande con paredes metalizadas, suelo de pizarra, puerta doble y puerta negra
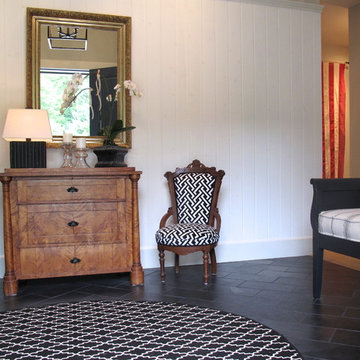
This entry provides an unexpected invitation into the house. The clients collection of antiques are updated with black & white patterned fabrics that compliment the antique wood and gilded finishes.

The rear entrance to the home boasts cubbyholes for three boys and parents, a tiled floor to remove muddy sneakers or boots, and a desk for quick access to the Internet. If you're hungry, it's but a few steps to the kitchen for a snack!
Behind the camera is a built-in dog shower, complete with shelves and hooks for leashes and dog treats.
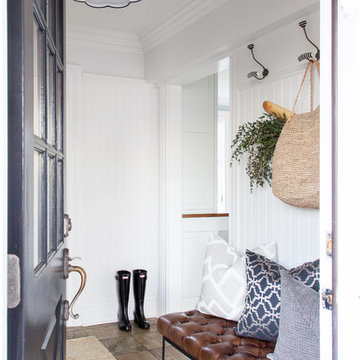
Raquel Langworthy Photography
Diseño de vestíbulo posterior tradicional renovado pequeño con paredes blancas, suelo de pizarra, puerta simple, puerta negra y suelo beige
Diseño de vestíbulo posterior tradicional renovado pequeño con paredes blancas, suelo de pizarra, puerta simple, puerta negra y suelo beige

We redesigned the front hall to give the space a big "Wow" when you walked in. This paper was the jumping off point for the whole palette of the kitchen, powder room and adjoining living room. It sets the tone that this house is fun, stylish and full of custom touches that reflect the homeowners love of colour and fashion. We added the wainscotting which continues into the kitchen/powder room to give the space more architectural interest and to soften the bold wall paper. We kept the antique table, which is a heirloom, but modernized it with contemporary lighting.

Pale gray custom cabinetry and dark honed slate tiles offer a streamlined look in this compact mudroom. Coats and shoes are are out of sight, well organized in shallow cabinets.
Steve Ladner Photography

Imagen de vestíbulo posterior clásico grande con paredes azules, suelo de pizarra, puerta simple, puerta negra, suelo negro y machihembrado

Side door and mudroom plus powder room with wood clad wall.
Diseño de vestíbulo posterior bohemio con paredes grises, suelo de pizarra, puerta simple, puerta negra y suelo gris
Diseño de vestíbulo posterior bohemio con paredes grises, suelo de pizarra, puerta simple, puerta negra y suelo gris
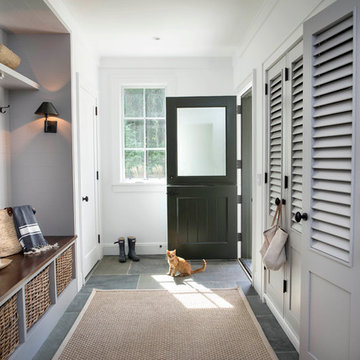
Lissa Gotwals
Modelo de vestíbulo posterior clásico renovado con paredes blancas, suelo de pizarra, puerta tipo holandesa y puerta negra
Modelo de vestíbulo posterior clásico renovado con paredes blancas, suelo de pizarra, puerta tipo holandesa y puerta negra
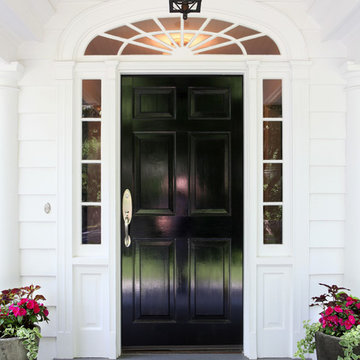
Our Princeton Architects designed the barrel vaulted ceiling to complement the existing transom window above the front door.
Imagen de puerta principal clásica grande con paredes blancas, suelo de pizarra, puerta simple, puerta negra y suelo azul
Imagen de puerta principal clásica grande con paredes blancas, suelo de pizarra, puerta simple, puerta negra y suelo azul
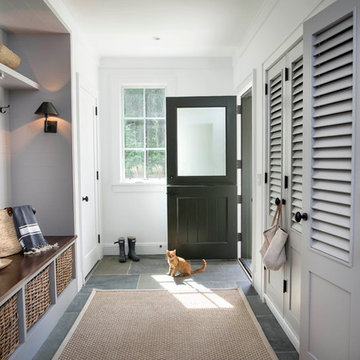
Photography by Lissa Gotwals
Diseño de vestíbulo posterior campestre con suelo de pizarra, puerta tipo holandesa y puerta negra
Diseño de vestíbulo posterior campestre con suelo de pizarra, puerta tipo holandesa y puerta negra

architectural digest, classic design, cool new york homes, cottage core. country home, florals, french country, historic home, pale pink, vintage home, vintage style
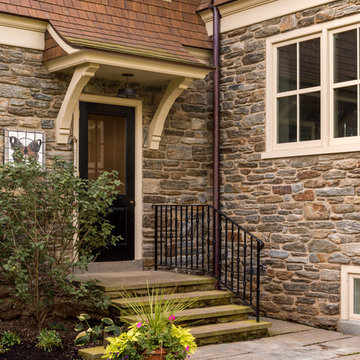
Angle Eye Photography
Ejemplo de entrada clásica grande con suelo de pizarra, puerta simple y puerta negra
Ejemplo de entrada clásica grande con suelo de pizarra, puerta simple y puerta negra
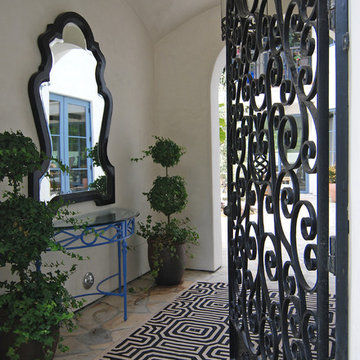
MJLID
Foto de vestíbulo mediterráneo de tamaño medio con paredes blancas, suelo de pizarra y puerta negra
Foto de vestíbulo mediterráneo de tamaño medio con paredes blancas, suelo de pizarra y puerta negra
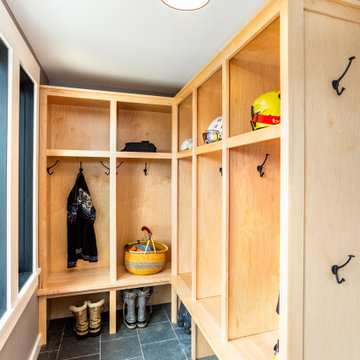
Imagen de entrada rural con paredes grises, suelo de pizarra, puerta simple, puerta negra y suelo gris

Ejemplo de distribuidor de estilo de casa de campo de tamaño medio con paredes blancas, suelo de pizarra, puerta doble, puerta negra, suelo gris y madera

We blended the client's cool and contemporary style with the home's classic midcentury architecture in this post and beam renovation. It was important to define each space within this open concept plan with strong symmetrical furniture and lighting. A special feature in the living room is the solid white oak built-in shelves designed to house our client's art while maximizing the height of the space.

The Williamsburg fixture was originally produced from a colonial design. We often use this fixture in both primary and secondary areas. The Williamsburg naturally complements the French Quarter lantern and is often paired with this fixture. The bracket mount Williamsburg is available in natural gas, liquid propane, and electric. *10" & 12" are not available in gas.
Standard Lantern Sizes
Height Width Depth
10.0" 7.25" 6.0"
12.0" 8.75" 7.5"
14.0" 10.25" 9.0"
15.0" 7.25" 6.0"
16.0" 10.25" 9.0"
18.0" 8.75" 7.5"
22.0" 10.25" 9.0"
177 fotos de entradas con suelo de pizarra y puerta negra
1