177 fotos de entradas con suelo de pizarra y puerta negra
Filtrar por
Presupuesto
Ordenar por:Popular hoy
21 - 40 de 177 fotos
Artículo 1 de 3

We blended the client's cool and contemporary style with the home's classic midcentury architecture in this post and beam renovation. It was important to define each space within this open concept plan with strong symmetrical furniture and lighting. A special feature in the living room is the solid white oak built-in shelves designed to house our client's art while maximizing the height of the space.

The Williamsburg fixture was originally produced from a colonial design. We often use this fixture in both primary and secondary areas. The Williamsburg naturally complements the French Quarter lantern and is often paired with this fixture. The bracket mount Williamsburg is available in natural gas, liquid propane, and electric. *10" & 12" are not available in gas.
Standard Lantern Sizes
Height Width Depth
10.0" 7.25" 6.0"
12.0" 8.75" 7.5"
14.0" 10.25" 9.0"
15.0" 7.25" 6.0"
16.0" 10.25" 9.0"
18.0" 8.75" 7.5"
22.0" 10.25" 9.0"

Foto de vestíbulo posterior abovedado clásico renovado de tamaño medio con paredes grises, suelo de pizarra, puerta simple, puerta negra y suelo multicolor
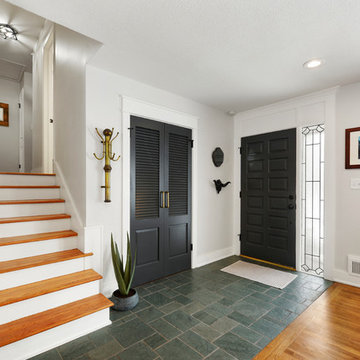
Homeowner kept originals entry tile work.
Photo credit: Samantha Ward
Diseño de puerta principal clásica pequeña con paredes blancas, suelo de pizarra, puerta simple, puerta negra y suelo verde
Diseño de puerta principal clásica pequeña con paredes blancas, suelo de pizarra, puerta simple, puerta negra y suelo verde
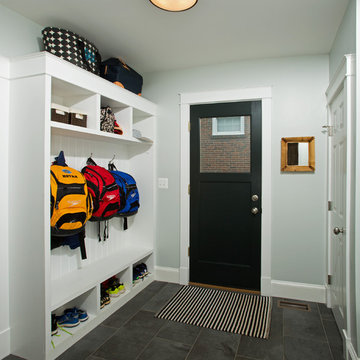
Hadley Photography
Ejemplo de vestíbulo posterior tradicional renovado de tamaño medio con paredes grises, suelo de pizarra, puerta simple, puerta negra y suelo gris
Ejemplo de vestíbulo posterior tradicional renovado de tamaño medio con paredes grises, suelo de pizarra, puerta simple, puerta negra y suelo gris
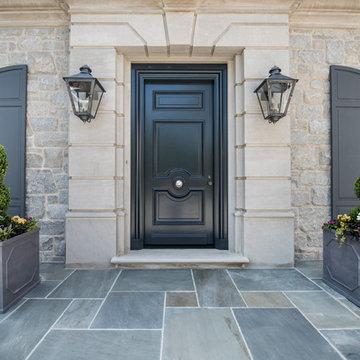
Diseño de puerta principal tradicional renovada grande con paredes beige, suelo de pizarra, puerta simple, puerta negra y suelo gris
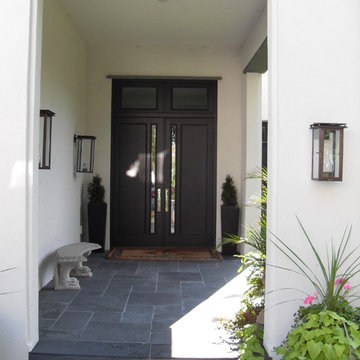
Foto de puerta principal moderna grande con paredes blancas, suelo de pizarra, puerta doble y puerta negra
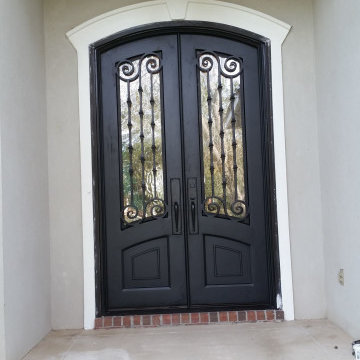
Double Iron doors
Imagen de puerta principal tradicional de tamaño medio con paredes beige, suelo de pizarra, puerta doble, puerta negra y suelo beige
Imagen de puerta principal tradicional de tamaño medio con paredes beige, suelo de pizarra, puerta doble, puerta negra y suelo beige
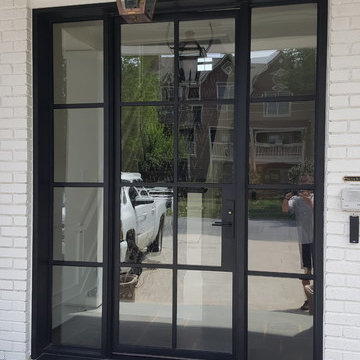
Beautiful narrow stiles and low profile glazing allow for maximum glass. The simple design makes a bold statement. Perfect for entries and lanai doors.

Side door and mudroom plus powder room with wood clad wall.
Diseño de vestíbulo posterior bohemio con paredes grises, suelo de pizarra, puerta simple, puerta negra y suelo gris
Diseño de vestíbulo posterior bohemio con paredes grises, suelo de pizarra, puerta simple, puerta negra y suelo gris
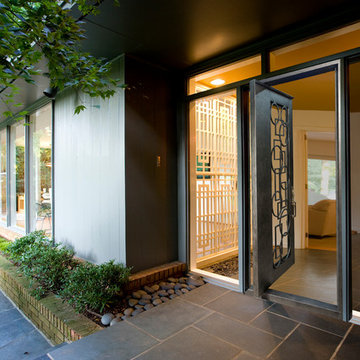
This unique custom iron door features a Charcoal finish, 60/40 pivot split, and detailed wrought iron lines.
Foto de puerta principal contemporánea grande con suelo de pizarra, puerta pivotante y puerta negra
Foto de puerta principal contemporánea grande con suelo de pizarra, puerta pivotante y puerta negra
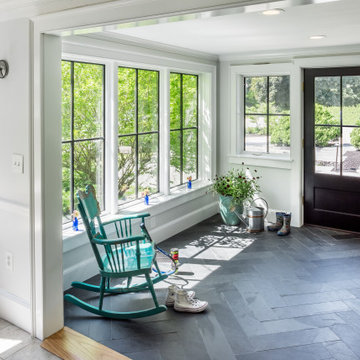
The new mudroom, now insulated with new windows, is a warm welcome home. Photography by Aaron Usher III. Styling by Liz Pinto.
Diseño de vestíbulo posterior actual grande con paredes blancas, suelo de pizarra, puerta simple, puerta negra y suelo negro
Diseño de vestíbulo posterior actual grande con paredes blancas, suelo de pizarra, puerta simple, puerta negra y suelo negro
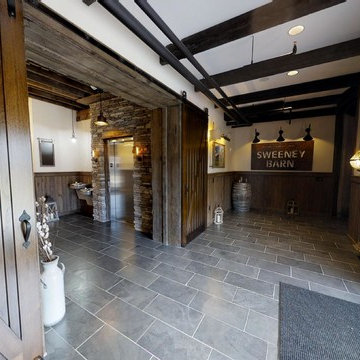
Old dairy barn completely remodeled into a wedding venue/ event center
Imagen de distribuidor campestre con suelo de pizarra, puerta doble, puerta negra y suelo gris
Imagen de distribuidor campestre con suelo de pizarra, puerta doble, puerta negra y suelo gris
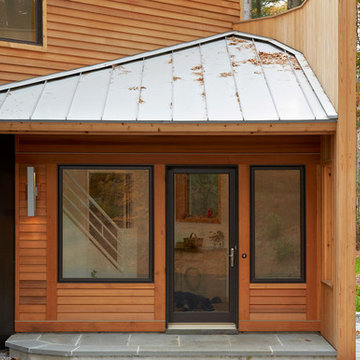
design:
Tim Hess, Design Principal
Justin Mello, Nathan Sawyer
all for DSA Architects
photographs: Charles Mayer photography and Tim Hess
photo-styling: Natalie Leighton
stone sculpture: Todd Fulshaw
paintings: Charles Mayer and Todd Fulshaw
Guest quarters for a big house on the Concord River, this project enlarges former studio space over a four-bay garage into a new four-bedroom ‘outpost’.
design challenges:
Convert Studio Apartment to 4-Bedroom Home without enlarging footprint of building. Keep costs minimal.
On the ground floor, both pre-existing eight- and twelve-foot tall halves of the former scheme remain in-place, as do the structural bones of two faceted ‘beaks’. The complex former roof was removed for its limited use of available floor area.
A single long shed now unifies the high East side of the house and its small private individual spaces with the wide-open shared space of the lower West Side. Aligned with the stair-tower extruded from a former beak, a childrens’ loft-library and two-sided fireplace conduct the East-West interface.
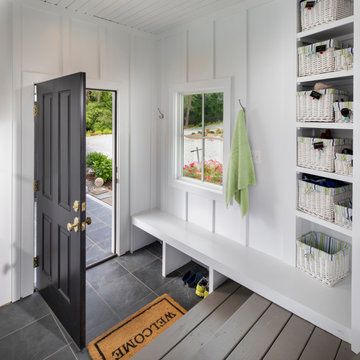
Great Falls Remodel
Ejemplo de vestíbulo posterior contemporáneo pequeño con paredes blancas, suelo de pizarra, puerta simple, puerta negra, suelo gris y machihembrado
Ejemplo de vestíbulo posterior contemporáneo pequeño con paredes blancas, suelo de pizarra, puerta simple, puerta negra, suelo gris y machihembrado
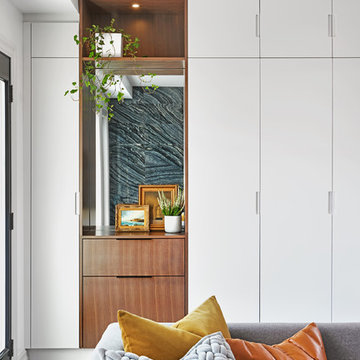
Ejemplo de vestíbulo posterior bohemio pequeño con paredes blancas, suelo de pizarra, puerta doble, puerta negra y suelo negro
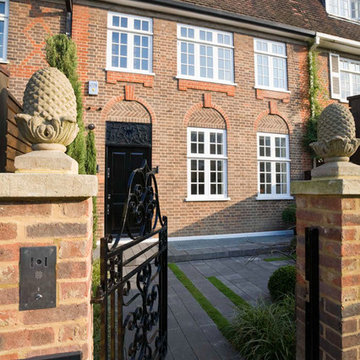
Little now remains of the original building apart from the external walls. The rather sober front elevation belies the suc-cession of dramatic spaces which have been created within, and the only indication of the new basement, which has been excavated beneath the entire footprint of the house, is a discreet grille
Photographer: Bruce Hemming
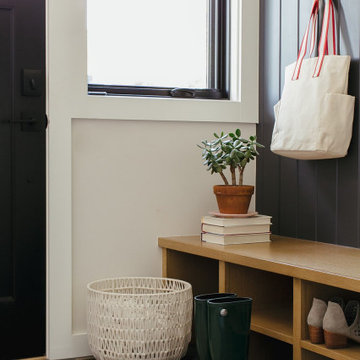
This is a Craftsman home in Denver’s Hilltop neighborhood. We added a family room, mudroom and kitchen to the back of the home.
Foto de vestíbulo posterior contemporáneo de tamaño medio con paredes blancas, suelo de pizarra, puerta simple, puerta negra y suelo negro
Foto de vestíbulo posterior contemporáneo de tamaño medio con paredes blancas, suelo de pizarra, puerta simple, puerta negra y suelo negro

Diseño de vestíbulo posterior campestre grande con paredes blancas, suelo de pizarra, puerta pivotante, puerta negra y suelo negro
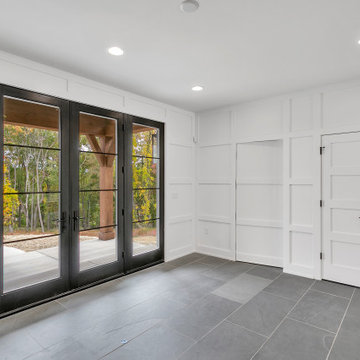
entry with hidden door to office
Imagen de distribuidor rústico grande con paredes blancas, suelo de pizarra, puerta doble, puerta negra, suelo gris y panelado
Imagen de distribuidor rústico grande con paredes blancas, suelo de pizarra, puerta doble, puerta negra, suelo gris y panelado
177 fotos de entradas con suelo de pizarra y puerta negra
2