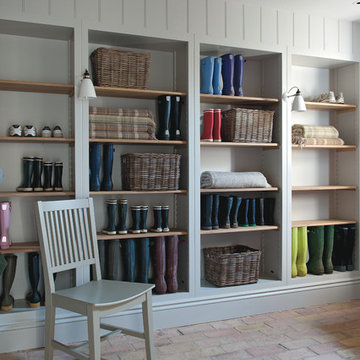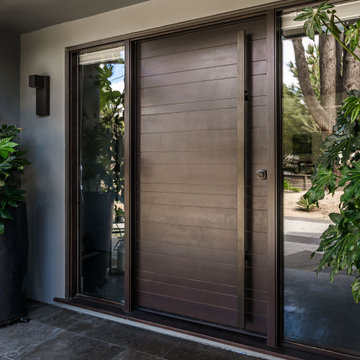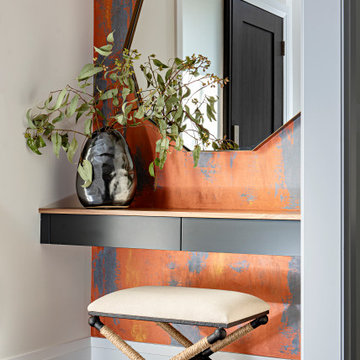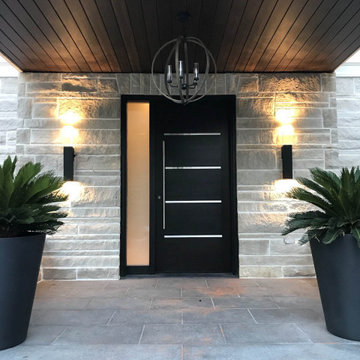4.679 fotos de entradas con suelo de pizarra y suelo de ladrillo
Filtrar por
Presupuesto
Ordenar por:Popular hoy
1 - 20 de 4679 fotos

Ejemplo de vestíbulo posterior campestre con paredes grises, suelo de ladrillo y suelo rojo

The unique design challenge in this early 20th century Georgian Colonial was the complete disconnect of the kitchen to the rest of the home. In order to enter the kitchen, you were required to walk through a formal space. The homeowners wanted to connect the kitchen and garage through an informal area, which resulted in building an addition off the rear of the garage. This new space integrated a laundry room, mudroom and informal entry into the re-designed kitchen. Additionally, 25” was taken out of the oversized formal dining room and added to the kitchen. This gave the extra room necessary to make significant changes to the layout and traffic pattern in the kitchen.
Beth Singer Photography

Building Design, Plans, and Interior Finishes by: Fluidesign Studio I Builder: Anchor Builders I Photographer: sethbennphoto.com
Diseño de vestíbulo posterior tradicional de tamaño medio con paredes beige y suelo de pizarra
Diseño de vestíbulo posterior tradicional de tamaño medio con paredes beige y suelo de pizarra

Diseño de puerta principal clásica de tamaño medio con puerta simple, puerta de madera en tonos medios, paredes blancas, suelo de pizarra y suelo gris

A 90's builder home undergoes a massive renovation to accommodate this family of four who were looking for a comfortable, casual yet sophisticated atmosphere that pulled design influence from their collective roots in Colorado, Texas, NJ and California. Thoughtful touches throughout make this the perfect house to come home to.
Featured in the January/February issue of DESIGN BUREAU.
Won FAMILY ROOM OF THE YEAR by NC Design Online.
Won ASID 1st Place in the ASID Carolinas Design Excellence Competition.

Angle Eye Photography
Imagen de vestíbulo posterior clásico grande con suelo de ladrillo, paredes grises, puerta simple y puerta blanca
Imagen de vestíbulo posterior clásico grande con suelo de ladrillo, paredes grises, puerta simple y puerta blanca

www.robertlowellphotography.com
Modelo de vestíbulo posterior tradicional de tamaño medio con suelo de pizarra y paredes azules
Modelo de vestíbulo posterior tradicional de tamaño medio con suelo de pizarra y paredes azules

This bright mudroom has a beadboard ceiling and a black slate floor. We used trim, or moulding, on the walls to create a paneled look, and cubbies above the window seat. Shelves, the window seat bench and coat hooks provide storage.
The main projects in this Wayne, PA home were renovating the kitchen and the master bathroom, but we also updated the mudroom and the dining room. Using different materials and textures in light colors, we opened up and brightened this lovely home giving it an overall light and airy feel. Interior Designer Larina Kase, of Wayne, PA, used furniture and accent pieces in bright or contrasting colors that really shine against the light, neutral colored palettes in each room.
Rudloff Custom Builders has won Best of Houzz for Customer Service in 2014, 2015 2016, 2017 and 2019. We also were voted Best of Design in 2016, 2017, 2018, 2019 which only 2% of professionals receive. Rudloff Custom Builders has been featured on Houzz in their Kitchen of the Week, What to Know About Using Reclaimed Wood in the Kitchen as well as included in their Bathroom WorkBook article. We are a full service, certified remodeling company that covers all of the Philadelphia suburban area. This business, like most others, developed from a friendship of young entrepreneurs who wanted to make a difference in their clients’ lives, one household at a time. This relationship between partners is much more than a friendship. Edward and Stephen Rudloff are brothers who have renovated and built custom homes together paying close attention to detail. They are carpenters by trade and understand concept and execution. Rudloff Custom Builders will provide services for you with the highest level of professionalism, quality, detail, punctuality and craftsmanship, every step of the way along our journey together.
Specializing in residential construction allows us to connect with our clients early in the design phase to ensure that every detail is captured as you imagined. One stop shopping is essentially what you will receive with Rudloff Custom Builders from design of your project to the construction of your dreams, executed by on-site project managers and skilled craftsmen. Our concept: envision our client’s ideas and make them a reality. Our mission: CREATING LIFETIME RELATIONSHIPS BUILT ON TRUST AND INTEGRITY.
Photo Credit: Jon Friedrich

Polly Eltes
Imagen de vestíbulo posterior campestre grande con suelo de ladrillo y paredes blancas
Imagen de vestíbulo posterior campestre grande con suelo de ladrillo y paredes blancas

Imagen de puerta principal ecléctica con paredes grises, suelo de pizarra, puerta simple, puerta de madera oscura y suelo multicolor

This side entrance is full of special character and elements with Old Chicago Brick floors and arch which also leads to the garage and back brick patio! This is the perfect setting for the beach to endure the sand coming in on those bare feet! Fletcher Isaacs Photographer

Mud Room featuring a custom cushion with Ralph Lauren fabric, custom cubby for kitty litter box, built-in storage for children's backpack & jackets accented by bead board

architectural digest, classic design, cool new york homes, cottage core. country home, florals, french country, historic home, pale pink, vintage home, vintage style

Diseño de vestíbulo posterior campestre grande con paredes blancas, suelo de pizarra, puerta pivotante, puerta negra y suelo negro

Modelo de puerta principal actual de tamaño medio con parades naranjas y suelo de pizarra

Modelo de vestíbulo posterior clásico renovado grande con paredes blancas y suelo de ladrillo

Large Mud Room with lots of storage and hand-washing station!
Ejemplo de vestíbulo posterior de estilo de casa de campo grande con paredes blancas, suelo de ladrillo, puerta simple, puerta de madera en tonos medios y suelo rojo
Ejemplo de vestíbulo posterior de estilo de casa de campo grande con paredes blancas, suelo de ladrillo, puerta simple, puerta de madera en tonos medios y suelo rojo

Ejemplo de distribuidor de estilo de casa de campo de tamaño medio con paredes blancas, suelo de pizarra, puerta doble, puerta negra, suelo gris y madera

Modelo de vestíbulo posterior de estilo de casa de campo pequeño con paredes blancas, suelo de pizarra, puerta simple y suelo azul

Sandblasted glass and fibreglass door for our lovely customer
Ejemplo de puerta principal moderna de tamaño medio con paredes blancas, suelo de ladrillo, puerta simple, puerta negra y suelo gris
Ejemplo de puerta principal moderna de tamaño medio con paredes blancas, suelo de ladrillo, puerta simple, puerta negra y suelo gris
4.679 fotos de entradas con suelo de pizarra y suelo de ladrillo
1