765 fotos de entradas marrones con suelo de pizarra
Filtrar por
Presupuesto
Ordenar por:Popular hoy
1 - 20 de 765 fotos
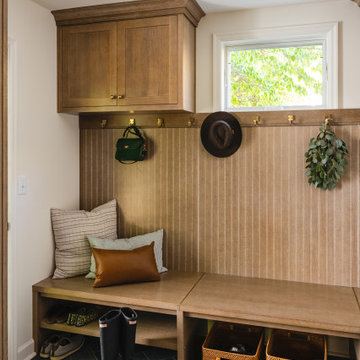
The homeowner's wide range of tastes coalesces in this lovely kitchen and mudroom. Vintage, modern, English, and mid-century styles form one eclectic and alluring space. Rift-sawn white oak cabinets in warm almond, textured white subway tile, white island top, and a custom white range hood lend lots of brightness while black perimeter countertops and a Laurel Woods deep green finish on the island and beverage bar balance the palette with a unique twist on farmhouse style.

Ejemplo de vestíbulo posterior campestre de tamaño medio con paredes grises, suelo de pizarra, puerta simple, puerta blanca y suelo negro

Contractor: Legacy CDM Inc. | Interior Designer: Kim Woods & Trish Bass | Photographer: Jola Photography
Ejemplo de puerta principal campestre de tamaño medio con paredes blancas, suelo de pizarra, puerta tipo holandesa, puerta de madera en tonos medios y suelo gris
Ejemplo de puerta principal campestre de tamaño medio con paredes blancas, suelo de pizarra, puerta tipo holandesa, puerta de madera en tonos medios y suelo gris
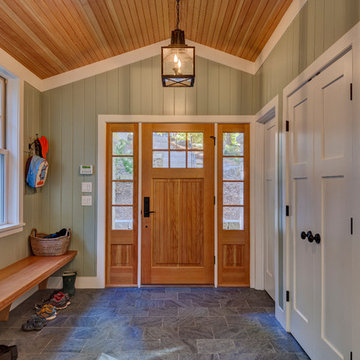
Greg Hubbard Photography
Modelo de vestíbulo posterior clásico de tamaño medio con paredes verdes, suelo de pizarra, puerta simple y puerta de madera clara
Modelo de vestíbulo posterior clásico de tamaño medio con paredes verdes, suelo de pizarra, puerta simple y puerta de madera clara
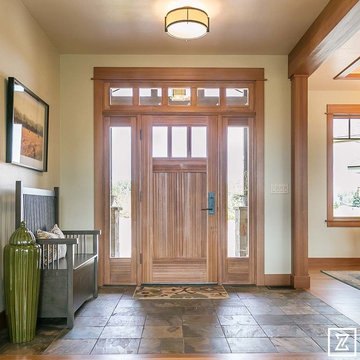
Flori Engbrecht
Modelo de puerta principal de estilo americano de tamaño medio con paredes beige, suelo de pizarra, puerta simple y puerta de madera en tonos medios
Modelo de puerta principal de estilo americano de tamaño medio con paredes beige, suelo de pizarra, puerta simple y puerta de madera en tonos medios
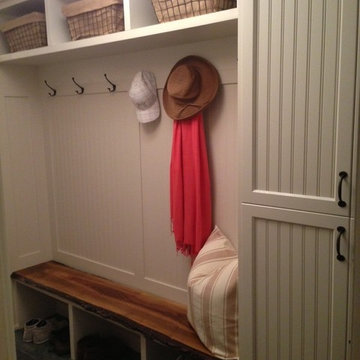
Imagen de hall marinero de tamaño medio con paredes blancas y suelo de pizarra
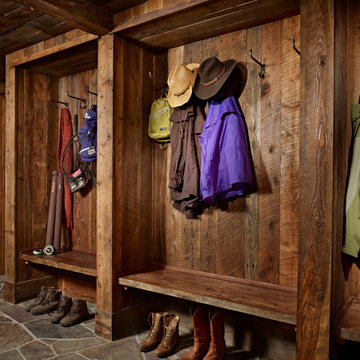
MillerRoodell Architects // Benjamin Benschneider Photography
Modelo de vestíbulo posterior rústico grande con suelo de pizarra
Modelo de vestíbulo posterior rústico grande con suelo de pizarra
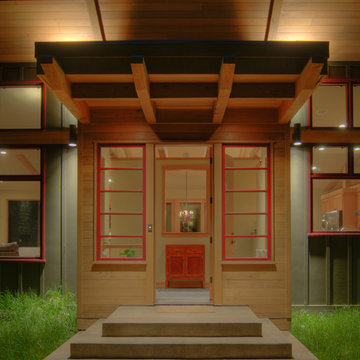
Warm and inviting semi-private entry with slate flooring, exposed wood beams, and peak-a-boo window.
Diseño de vestíbulo contemporáneo grande con paredes beige, suelo de pizarra, puerta simple y puerta de madera en tonos medios
Diseño de vestíbulo contemporáneo grande con paredes beige, suelo de pizarra, puerta simple y puerta de madera en tonos medios
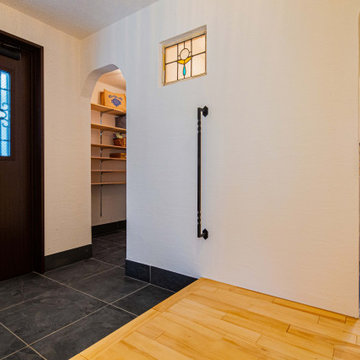
土間タイルのシューズクローゼットを設けた玄関は、広々。
上がり框の横にちょっとつかめる手摺があると便利。ステンドグラスをはめ込んだ空間の雰囲気を損なわないよう、手摺の素材にもこだわりアイアンのねじり取っ手を採用しました。
Imagen de hall de estilo americano de tamaño medio con paredes blancas, suelo de pizarra, puerta simple, puerta de madera oscura y suelo gris
Imagen de hall de estilo americano de tamaño medio con paredes blancas, suelo de pizarra, puerta simple, puerta de madera oscura y suelo gris
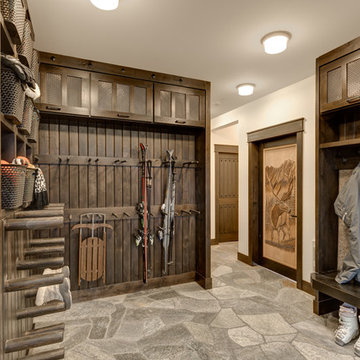
This bootroom includes custom ski rack, boot dryer, bench, and storage. With flagstone flooring and wood details this room is truly beautiful.
Diseño de vestíbulo posterior rural con paredes blancas y suelo de pizarra
Diseño de vestíbulo posterior rural con paredes blancas y suelo de pizarra

Interior Water Feature in Foyer
Ejemplo de distribuidor actual de tamaño medio con paredes blancas, puerta doble, puerta de vidrio y suelo de pizarra
Ejemplo de distribuidor actual de tamaño medio con paredes blancas, puerta doble, puerta de vidrio y suelo de pizarra

Photography by Sam Gray
Diseño de vestíbulo posterior clásico de tamaño medio con suelo de pizarra, paredes blancas, puerta simple, puerta blanca y suelo negro
Diseño de vestíbulo posterior clásico de tamaño medio con suelo de pizarra, paredes blancas, puerta simple, puerta blanca y suelo negro
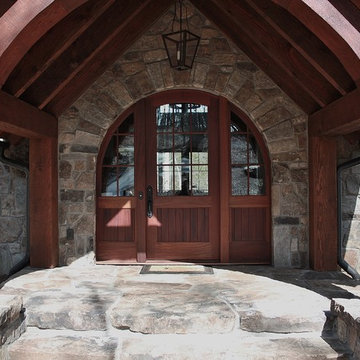
Beautiful home on Lake Keowee with English Arts and Crafts inspired details. The exterior combines stone and wavy edge siding with a cedar shake roof. Inside, heavy timber construction is accented by reclaimed heart pine floors and shiplap walls. The three-sided stone tower fireplace faces the great room, covered porch and master bedroom. Photography by Accent Photography, Greenville, SC.

The homeowners sought to create a modest, modern, lakeside cottage, nestled into a narrow lot in Tonka Bay. The site inspired a modified shotgun-style floor plan, with rooms laid out in succession from front to back. Simple and authentic materials provide a soft and inviting palette for this modern home. Wood finishes in both warm and soft grey tones complement a combination of clean white walls, blue glass tiles, steel frames, and concrete surfaces. Sustainable strategies were incorporated to provide healthy living and a net-positive-energy-use home. Onsite geothermal, solar panels, battery storage, insulation systems, and triple-pane windows combine to provide independence from frequent power outages and supply excess power to the electrical grid.
Photos by Corey Gaffer
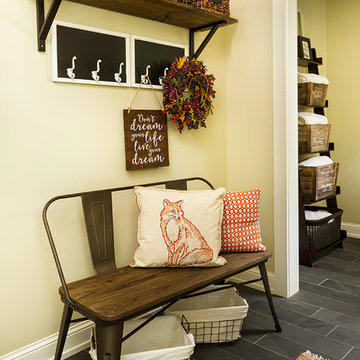
Building Design, Plans, and Interior Finishes by: Fluidesign Studio I Builder: Structural Dimensions Inc. I Photographer: Seth Benn Photography
Ejemplo de vestíbulo posterior tradicional de tamaño medio con paredes beige, suelo de pizarra, puerta simple y puerta de madera oscura
Ejemplo de vestíbulo posterior tradicional de tamaño medio con paredes beige, suelo de pizarra, puerta simple y puerta de madera oscura
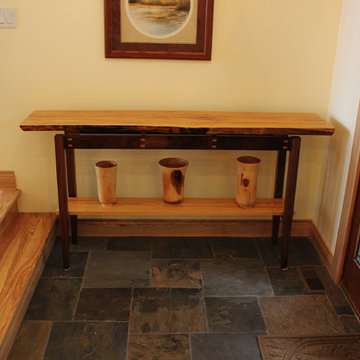
Foto de puerta principal tradicional de tamaño medio con paredes beige, suelo de pizarra, puerta simple y puerta de madera en tonos medios
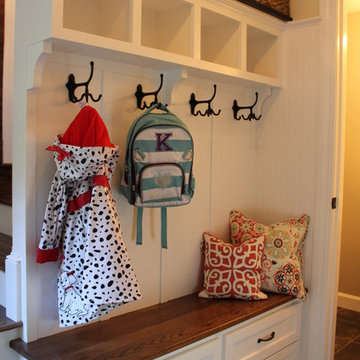
Ejemplo de vestíbulo posterior clásico grande con paredes blancas, suelo de pizarra, puerta simple y puerta blanca
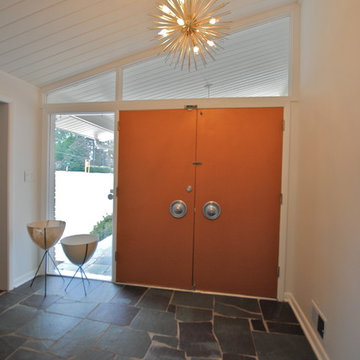
If you are familiar with our work, at Berry Design Build, you know that to us each project is more than just sticks and mortar. Each home, each client, each family we have the privilege to work with becomes part of our team. We believe in the value of excellence, the importance of commitment, and the significance of delivery. This renovation, along with many, is very close to our hearts because it’s one of the few instances where we get to exercise more than just the Design Build division of our company. This particular client had been working with Berry for many years to find that lifetime home. Through many viewings, agent caravans, and lots of offers later she found a house worth calling home. Although not perfectly to her personality (really what home is until you make it yours) she asked our Design Build division to come in and renovate some areas: including the kitchen, hall bathroom, master bathroom, and most other areas of the house; i.e. paint, hardwoods, and lighting. Each project comes with its challenges, but we were able to combine her love of mid-century modern furnishings with the character of the already existing 1962 ranch.
Photos by Nicole Cosentino
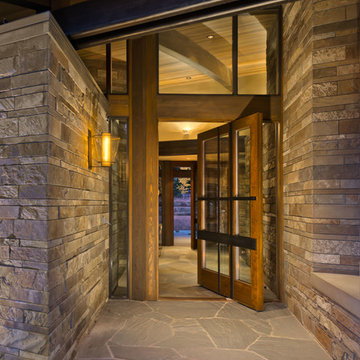
The entry sits between two stone wedges that run from the front porch, through the entry, and out to the back porch. Photo by Vance Fox
Diseño de puerta principal rústica grande con suelo de pizarra, puerta pivotante, paredes beige y puerta de madera oscura
Diseño de puerta principal rústica grande con suelo de pizarra, puerta pivotante, paredes beige y puerta de madera oscura

Upstate Door makes hand-crafted custom, semi-custom and standard interior and exterior doors from a full array of wood species and MDF materials.
Custom white painted single 20 lite over 12 panel door with 22 lite sidelites
765 fotos de entradas marrones con suelo de pizarra
1