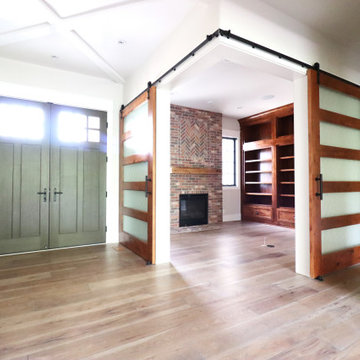1.204 fotos de entradas con suelo de madera clara y todos los diseños de techos
Filtrar por
Presupuesto
Ordenar por:Popular hoy
101 - 120 de 1204 fotos
Artículo 1 de 3

Imagen de entrada abovedada campestre con paredes blancas, suelo de madera clara, puerta doble y puerta gris
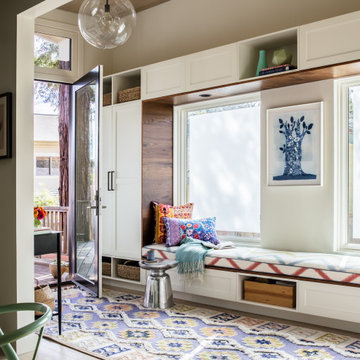
Studio Munroe,
Photography by Thomas Kuoh
Imagen de hall contemporáneo con paredes beige, suelo de madera clara, puerta simple, puerta de vidrio, suelo beige y madera
Imagen de hall contemporáneo con paredes beige, suelo de madera clara, puerta simple, puerta de vidrio, suelo beige y madera

Modelo de distribuidor marinero de tamaño medio con paredes blancas, suelo de madera clara, puerta simple, puerta negra, suelo beige, bandeja y madera

This modern waterfront home was built for today’s contemporary lifestyle with the comfort of a family cottage. Walloon Lake Residence is a stunning three-story waterfront home with beautiful proportions and extreme attention to detail to give both timelessness and character. Horizontal wood siding wraps the perimeter and is broken up by floor-to-ceiling windows and moments of natural stone veneer.
The exterior features graceful stone pillars and a glass door entrance that lead into a large living room, dining room, home bar, and kitchen perfect for entertaining. With walls of large windows throughout, the design makes the most of the lakefront views. A large screened porch and expansive platform patio provide space for lounging and grilling.
Inside, the wooden slat decorative ceiling in the living room draws your eye upwards. The linear fireplace surround and hearth are the focal point on the main level. The home bar serves as a gathering place between the living room and kitchen. A large island with seating for five anchors the open concept kitchen and dining room. The strikingly modern range hood and custom slab kitchen cabinets elevate the design.
The floating staircase in the foyer acts as an accent element. A spacious master suite is situated on the upper level. Featuring large windows, a tray ceiling, double vanity, and a walk-in closet. The large walkout basement hosts another wet bar for entertaining with modern island pendant lighting.
Walloon Lake is located within the Little Traverse Bay Watershed and empties into Lake Michigan. It is considered an outstanding ecological, aesthetic, and recreational resource. The lake itself is unique in its shape, with three “arms” and two “shores” as well as a “foot” where the downtown village exists. Walloon Lake is a thriving northern Michigan small town with tons of character and energy, from snowmobiling and ice fishing in the winter to morel hunting and hiking in the spring, boating and golfing in the summer, and wine tasting and color touring in the fall.
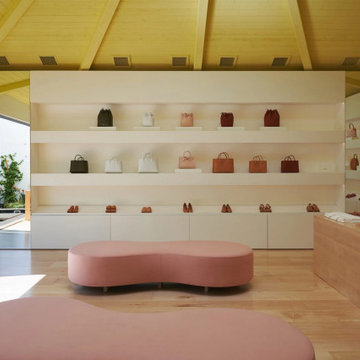
We crafted this lovely Hard Maple floor for the Mansur Gavriel boutique and cafe in Los Angeles. They chose Select Maple flooring in 11″ widths to complement the store’s bright and airy feel. A light, oil-based finish keeps it looking fresh and sleek.
Flooring: Select Grade SAP Maple plank flooring in 11″ widths
Finish: Vermont Plank Flooring Killington Finish

This Beautiful Multi-Story Modern Farmhouse Features a Master On The Main & A Split-Bedroom Layout • 5 Bedrooms • 4 Full Bathrooms • 1 Powder Room • 3 Car Garage • Vaulted Ceilings • Den • Large Bonus Room w/ Wet Bar • 2 Laundry Rooms • So Much More!

This Australian-inspired new construction was a successful collaboration between homeowner, architect, designer and builder. The home features a Henrybuilt kitchen, butler's pantry, private home office, guest suite, master suite, entry foyer with concealed entrances to the powder bathroom and coat closet, hidden play loft, and full front and back landscaping with swimming pool and pool house/ADU.

vista dall'ingresso verso il volume libreria creato per fornire una separazione apribile tra ingresso e zona giorno, il volume è anche zona studio con vista verso il giardino.

Double height entry with vaulted rift white oak ceiling and hand rail
Imagen de distribuidor minimalista grande con paredes blancas, suelo de madera clara y madera
Imagen de distribuidor minimalista grande con paredes blancas, suelo de madera clara y madera

The Laguna Oak from the Alta Vista Collection is crafted from French white oak with a Nu Oil® finish.
Diseño de hall rústico de tamaño medio con paredes blancas, suelo de madera clara, puerta doble, puerta de madera en tonos medios, suelo multicolor, vigas vistas y machihembrado
Diseño de hall rústico de tamaño medio con paredes blancas, suelo de madera clara, puerta doble, puerta de madera en tonos medios, suelo multicolor, vigas vistas y machihembrado

The custom designed pivot door of this home's foyer is a showstopper. The 5' x 9' wood front door and sidelights blend seamlessly with the adjacent staircase. A round marble foyer table provides an entry focal point, while round ottomans beneath the table provide a convenient place the remove snowy boots before entering the rest of the home. The modern sleek staircase in this home serves as the common thread that connects the three separate floors. The architecturally significant staircase features "floating treads" and sleek glass and metal railing. Our team thoughtfully selected the staircase details and materials to seamlessly marry the modern exterior of the home with the interior. A striking multi-pendant chandelier is the eye-catching focal point of the stairwell on the main and upper levels of the home. The positions of each hand-blown glass pendant were carefully placed to cascade down the stairwell in a dramatic fashion. The elevator next to the staircase (not shown) provides ease in carrying groceries or laundry, as an alternative to using the stairs.

Modelo de distribuidor campestre grande con paredes blancas, suelo de madera clara, puerta doble, puerta de vidrio, suelo marrón y vigas vistas
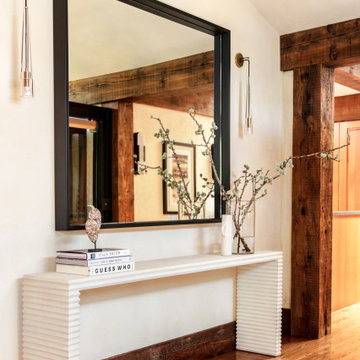
Warm neutrals and rich earth tones are a top 2021 color trend that embodies those hygge characteristics. Organic shades such as camel will take the place of gray, while deep, neutral-like colors including black, olive green and burnt orange will continue in popularity. Look to paint, fabric and woods stains that have yellow or red undertones for a homey, inviting effect!
#entryway #entrywaydesign #welcomehome #homeexterior #luxuryhomes #luxurylifestyle
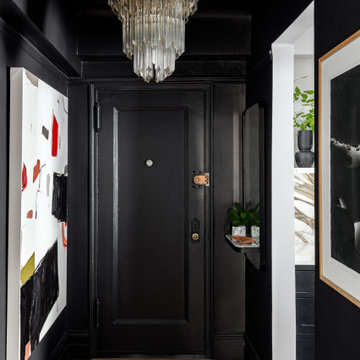
Foto de hall tradicional renovado con paredes negras, suelo de madera clara, puerta simple, puerta negra, suelo beige y papel pintado

大家族の靴をしまうための収納を大きく設け、靴以外にもコートをかけられるように工夫しています。
また、足腰が心配な年配の方でも使いやすいようにベンチ兼収納を設けて、さらには手すり替わりに天井まで続く丸柱をたてました。
Ejemplo de hall blanco grande con paredes blancas, suelo de madera clara, puerta simple, puerta de madera oscura, suelo marrón, papel pintado y papel pintado
Ejemplo de hall blanco grande con paredes blancas, suelo de madera clara, puerta simple, puerta de madera oscura, suelo marrón, papel pintado y papel pintado
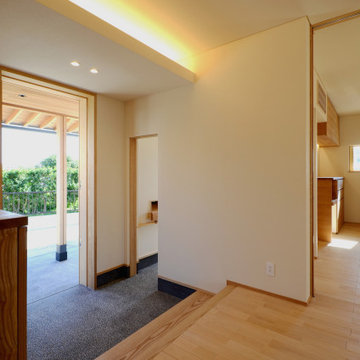
「御津日暮の家」玄関ホールです。隣接してファミリー玄関を備えることで、来客用玄関に相応しいスッキリした使い方ができます。
Modelo de hall blanco de tamaño medio con paredes blancas, suelo de madera clara, puerta corredera, puerta de madera oscura, suelo marrón, papel pintado y papel pintado
Modelo de hall blanco de tamaño medio con paredes blancas, suelo de madera clara, puerta corredera, puerta de madera oscura, suelo marrón, papel pintado y papel pintado

Ejemplo de distribuidor actual grande con paredes blancas, suelo de madera clara, puerta simple, puerta de vidrio, suelo marrón y bandeja

Mud Room
Foto de vestíbulo posterior tradicional renovado grande con paredes grises, suelo de madera clara, puerta simple, puerta blanca, suelo marrón y casetón
Foto de vestíbulo posterior tradicional renovado grande con paredes grises, suelo de madera clara, puerta simple, puerta blanca, suelo marrón y casetón

Walking through the front door of this home is a revelation.
The breathtaking expanse is an unfolding of vignettes, from the entry, living room, into the dining room and the banyan trees and lakes beyond. This interiors is a magnificent introduction into the design that lays ahead
1.204 fotos de entradas con suelo de madera clara y todos los diseños de techos
6
