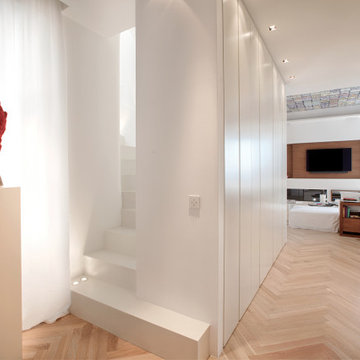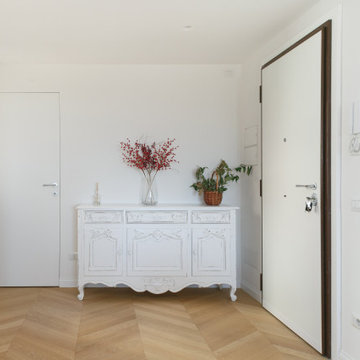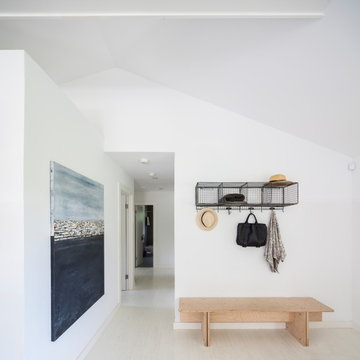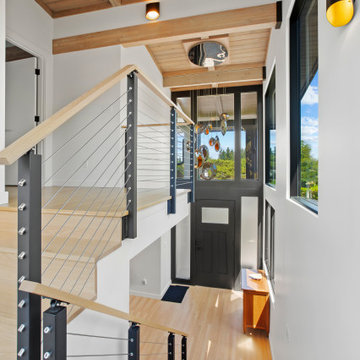1.204 fotos de entradas con suelo de madera clara y todos los diseños de techos
Filtrar por
Presupuesto
Ordenar por:Popular hoy
81 - 100 de 1204 fotos
Artículo 1 de 3

Entering the single-story home, a custom double front door leads into a foyer with a 14’ tall, vaulted ceiling design imagined with stained planks and slats. The foyer floor design contrasts white dolomite slabs with the warm-toned wood floors that run throughout the rest of the home. Both the dolomite and engineered wood were selected for their durability, water resistance, and most importantly, ability to withstand the south Florida humidity. With many elements of the home leaning modern, like the white walls and high ceilings, mixing in warm wood tones ensures that the space still feels inviting and comfortable.

Diseño de distribuidor contemporáneo de tamaño medio con paredes blancas, suelo de madera clara y madera

Sulla sinistra una scultura di Paolo Sandulli in terracotta e spugna marina.
Le scale in resina bianca (Warm Collection di Kerakoll) che portano al terrazzo, sono state pensate come un monolite bianco che fondendosi con le pareti diventano leggere e quasi eteree.
L’ingresso si sviluppa con una doppia fila di armadi contenitori con ante a tutt’altezza a creare un cono visivo che si apre nel living e sul mare.

Entryway with modern staircase and white oak wood stairs and ceiling details.
Foto de entrada clásica renovada con paredes blancas, suelo de madera clara, puerta simple, puerta negra, machihembrado y suelo marrón
Foto de entrada clásica renovada con paredes blancas, suelo de madera clara, puerta simple, puerta negra, machihembrado y suelo marrón

Having lived in England and now Canada, these clients wanted to inject some personality and extra space for their young family into their 70’s, two storey home. I was brought in to help with the extension of their front foyer, reconfiguration of their powder room and mudroom.
We opted for some rich blue color for their front entry walls and closet, which reminded them of English pubs and sea shores they have visited. The floor tile was also a node to some classic elements. When it came to injecting some fun into the space, we opted for graphic wallpaper in the bathroom.

Foto de entrada costera con paredes blancas, suelo de madera clara, suelo blanco y madera

Ejemplo de puerta principal campestre pequeña con paredes blancas, suelo de madera clara, puerta simple, puerta de madera en tonos medios, suelo marrón y vigas vistas

Diseño de entrada minimalista de tamaño medio con paredes blancas, suelo de madera clara, puerta simple y bandeja

fotografía © Montse Zamorano
Imagen de entrada abovedada minimalista con paredes blancas, suelo de madera clara y suelo beige
Imagen de entrada abovedada minimalista con paredes blancas, suelo de madera clara y suelo beige

Custom Cabinetry, Top knobs matte black cabinet hardware pulls, Custom wave wall paneling, custom engineered matte black stair railing, Wave canvas wall art & frame from Deirfiur Home,
Design Principal: Justene Spaulding
Junior Designer: Keegan Espinola
Photography: Joyelle West

The formal proportions, material consistency, and painstaking craftsmanship in Five Shadows were all deliberately considered to enhance privacy, serenity, and a profound connection to the outdoors.
Architecture by CLB – Jackson, Wyoming – Bozeman, Montana.

Imagen de distribuidor actual con paredes blancas, suelo de madera clara, suelo beige, vigas vistas y panelado

A place for everything
Imagen de vestíbulo posterior marinero de tamaño medio con paredes beige, suelo de madera clara, puerta simple, puerta blanca, suelo beige, madera y madera
Imagen de vestíbulo posterior marinero de tamaño medio con paredes beige, suelo de madera clara, puerta simple, puerta blanca, suelo beige, madera y madera

This Ohana model ATU tiny home is contemporary and sleek, cladded in cedar and metal. The slanted roof and clean straight lines keep this 8x28' tiny home on wheels looking sharp in any location, even enveloped in jungle. Cedar wood siding and metal are the perfect protectant to the elements, which is great because this Ohana model in rainy Pune, Hawaii and also right on the ocean.
A natural mix of wood tones with dark greens and metals keep the theme grounded with an earthiness.
Theres a sliding glass door and also another glass entry door across from it, opening up the center of this otherwise long and narrow runway. The living space is fully equipped with entertainment and comfortable seating with plenty of storage built into the seating. The window nook/ bump-out is also wall-mounted ladder access to the second loft.
The stairs up to the main sleeping loft double as a bookshelf and seamlessly integrate into the very custom kitchen cabinets that house appliances, pull-out pantry, closet space, and drawers (including toe-kick drawers).
A granite countertop slab extends thicker than usual down the front edge and also up the wall and seamlessly cases the windowsill.
The bathroom is clean and polished but not without color! A floating vanity and a floating toilet keep the floor feeling open and created a very easy space to clean! The shower had a glass partition with one side left open- a walk-in shower in a tiny home. The floor is tiled in slate and there are engineered hardwood flooring throughout.

A light and bright foyer with a cable railing at the stairs.
Foto de distribuidor retro grande con paredes blancas, suelo de madera clara, puerta simple, puerta negra y madera
Foto de distribuidor retro grande con paredes blancas, suelo de madera clara, puerta simple, puerta negra y madera

Entryway console
Modelo de puerta principal blanca vintage pequeña con paredes blancas, suelo de madera clara, puerta simple, puerta blanca, suelo marrón y machihembrado
Modelo de puerta principal blanca vintage pequeña con paredes blancas, suelo de madera clara, puerta simple, puerta blanca, suelo marrón y machihembrado

リビングと庭をつなぐウッドデッキがほしい。
ひろくおおきなLDKでくつろぎたい。
家事動線をギュっとまとめて楽になるように。
こどもたちが遊べる小さなタタミコーナー。
無垢フローリングは節の少ないオークフロアを。
家族みんなで動線を考え、たったひとつ間取りにたどり着いた。
光と風を取り入れ、快適に暮らせるようなつくりを。
そんな理想を取り入れた建築計画を一緒に考えました。
そして、家族の想いがまたひとつカタチになりました。

Foto de distribuidor abovedado grande con paredes grises, suelo de madera clara, puerta doble, puerta de madera oscura y suelo marrón

Ejemplo de vestíbulo posterior abovedado actual grande con suelo de madera clara

This bi-level entry foyer greets with black slate flooring and embraces you in Hemlock and hickory wood. Using a Sherwin Williams flat lacquer sealer for durability finishes the modern wood cabin look. Horizontal steel cable rail stair system.
1.204 fotos de entradas con suelo de madera clara y todos los diseños de techos
5