1.204 fotos de entradas con suelo de madera clara y todos los diseños de techos
Filtrar por
Presupuesto
Ordenar por:Popular hoy
141 - 160 de 1204 fotos
Artículo 1 de 3
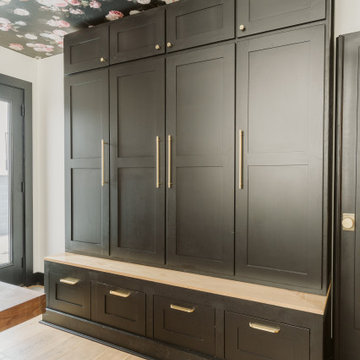
Modelo de vestíbulo posterior moderno pequeño con paredes negras, suelo de madera clara, puerta simple, puerta negra, suelo marrón y papel pintado
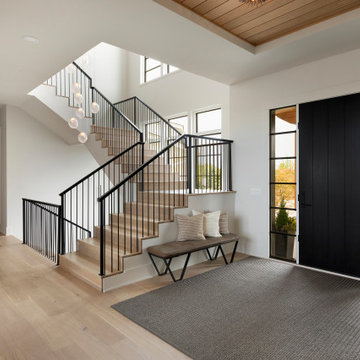
Entryway with modern staircase and white oak wood stairs and ceiling details.
Diseño de entrada clásica renovada con paredes blancas, suelo de madera clara, puerta simple, puerta negra y machihembrado
Diseño de entrada clásica renovada con paredes blancas, suelo de madera clara, puerta simple, puerta negra y machihembrado
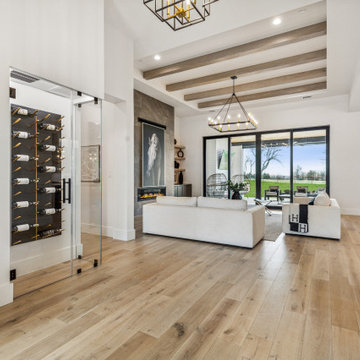
Entering through the front door, guests are greeted with a beautiful climate controlled wine cellar, stunning white oak wood beams, a modern linear fireplace and a view of the gorgeous one acre lot through the large 16'W x 10'H sliding glass doors.

Ejemplo de entrada marinera extra grande con paredes beige, suelo de madera clara, suelo beige, machihembrado y madera
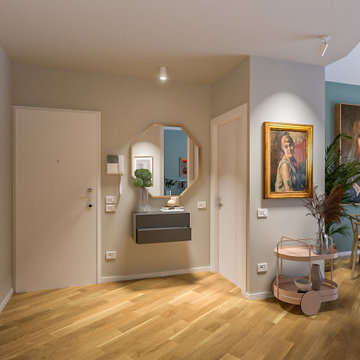
Liadesign
Foto de distribuidor contemporáneo de tamaño medio con paredes beige, suelo de madera clara, puerta simple, puerta blanca y bandeja
Foto de distribuidor contemporáneo de tamaño medio con paredes beige, suelo de madera clara, puerta simple, puerta blanca y bandeja
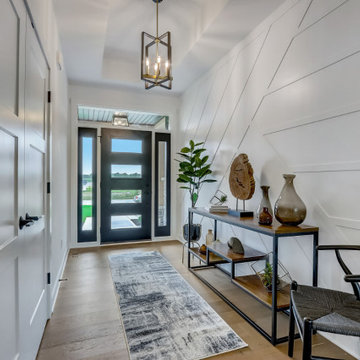
Wainscotting and a coffered ceiling in a crisp white add a clean, modern feel to the entryway.
Ejemplo de puerta principal clásica renovada con paredes blancas, suelo de madera clara, puerta negra y casetón
Ejemplo de puerta principal clásica renovada con paredes blancas, suelo de madera clara, puerta negra y casetón

Custom Water Front Home (remodel)
Balboa Peninsula (Newport Harbor Frontage) remodeling exterior and interior throughout and keeping the heritage them fully intact. http://ZenArchitect.com

The entry is both grand and inviting. Minimally designed its demeanor is sophisticated. The entry features a live edge shelf, double dark bronze glass doors and a contrasting wood ceiling.
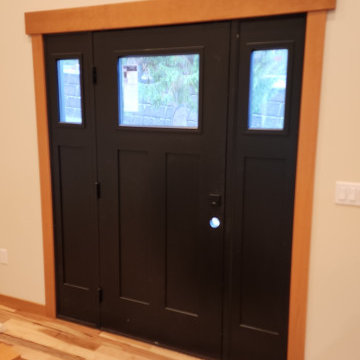
Pre-hung doors, bypass doors, pocket doors and pre-finished fir base and case in this beautifull craftsman addition on Camano Island.
Foto de entrada abovedada de estilo americano de tamaño medio con paredes blancas, suelo de madera clara y puerta negra
Foto de entrada abovedada de estilo americano de tamaño medio con paredes blancas, suelo de madera clara y puerta negra
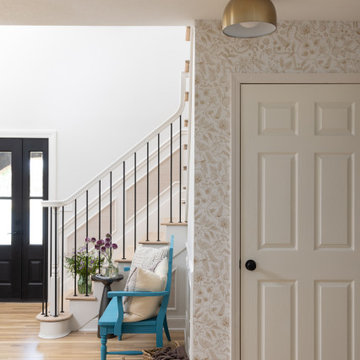
Diseño de distribuidor abovedado con paredes blancas, suelo de madera clara, puerta simple, puerta negra y suelo marrón

This Beautiful Multi-Story Modern Farmhouse Features a Master On The Main & A Split-Bedroom Layout • 5 Bedrooms • 4 Full Bathrooms • 1 Powder Room • 3 Car Garage • Vaulted Ceilings • Den • Large Bonus Room w/ Wet Bar • 2 Laundry Rooms • So Much More!
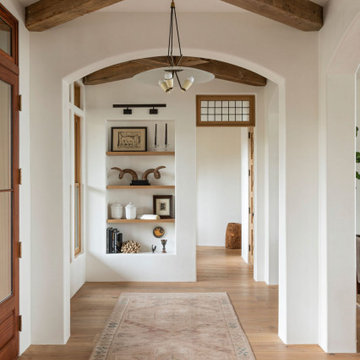
Diseño de puerta principal mediterránea grande con paredes blancas, suelo de madera clara, suelo marrón y vigas vistas

Imagen de distribuidor abovedado marinero grande con paredes blancas, suelo de madera clara, puerta pivotante, puerta negra, suelo beige y madera

The entry in this home features a barn door and modern looking light fixtures. Hardwood floors, a tray ceiling and wainscoting.
Ejemplo de distribuidor campestre grande con paredes blancas, suelo de madera clara, puerta simple, puerta blanca, suelo beige, casetón y boiserie
Ejemplo de distribuidor campestre grande con paredes blancas, suelo de madera clara, puerta simple, puerta blanca, suelo beige, casetón y boiserie

Our clients wanted the ultimate modern farmhouse custom dream home. They found property in the Santa Rosa Valley with an existing house on 3 ½ acres. They could envision a new home with a pool, a barn, and a place to raise horses. JRP and the clients went all in, sparing no expense. Thus, the old house was demolished and the couple’s dream home began to come to fruition.
The result is a simple, contemporary layout with ample light thanks to the open floor plan. When it comes to a modern farmhouse aesthetic, it’s all about neutral hues, wood accents, and furniture with clean lines. Every room is thoughtfully crafted with its own personality. Yet still reflects a bit of that farmhouse charm.
Their considerable-sized kitchen is a union of rustic warmth and industrial simplicity. The all-white shaker cabinetry and subway backsplash light up the room. All white everything complimented by warm wood flooring and matte black fixtures. The stunning custom Raw Urth reclaimed steel hood is also a star focal point in this gorgeous space. Not to mention the wet bar area with its unique open shelves above not one, but two integrated wine chillers. It’s also thoughtfully positioned next to the large pantry with a farmhouse style staple: a sliding barn door.
The master bathroom is relaxation at its finest. Monochromatic colors and a pop of pattern on the floor lend a fashionable look to this private retreat. Matte black finishes stand out against a stark white backsplash, complement charcoal veins in the marble looking countertop, and is cohesive with the entire look. The matte black shower units really add a dramatic finish to this luxurious large walk-in shower.
Photographer: Andrew - OpenHouse VC
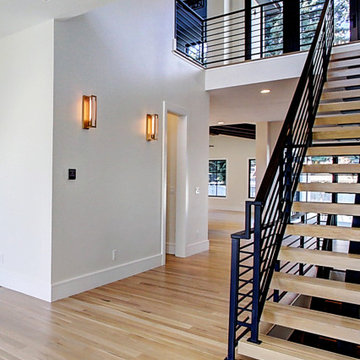
Inspired by the iconic American farmhouse, this transitional home blends a modern sense of space and living with traditional form and materials. Details are streamlined and modernized, while the overall form echoes American nastolgia. Past the expansive and welcoming front patio, one enters through the element of glass tying together the two main brick masses.
The airiness of the entry glass wall is carried throughout the home with vaulted ceilings, generous views to the outside and an open tread stair with a metal rail system. The modern openness is balanced by the traditional warmth of interior details, including fireplaces, wood ceiling beams and transitional light fixtures, and the restrained proportion of windows.
The home takes advantage of the Colorado sun by maximizing the southern light into the family spaces and Master Bedroom, orienting the Kitchen, Great Room and informal dining around the outdoor living space through views and multi-slide doors, the formal Dining Room spills out to the front patio through a wall of French doors, and the 2nd floor is dominated by a glass wall to the front and a balcony to the rear.
As a home for the modern family, it seeks to balance expansive gathering spaces throughout all three levels, both indoors and out, while also providing quiet respites such as the 5-piece Master Suite flooded with southern light, the 2nd floor Reading Nook overlooking the street, nestled between the Master and secondary bedrooms, and the Home Office projecting out into the private rear yard. This home promises to flex with the family looking to entertain or stay in for a quiet evening.

Entryway with stunning stair chandelier, pivot door, hide rug, open windows, wood ceiling and glass railing
Imagen de distribuidor tradicional renovado grande con paredes grises, suelo de madera clara, puerta pivotante, puerta de madera clara, suelo multicolor, madera y panelado
Imagen de distribuidor tradicional renovado grande con paredes grises, suelo de madera clara, puerta pivotante, puerta de madera clara, suelo multicolor, madera y panelado

Foto de distribuidor de estilo de casa de campo de tamaño medio con paredes blancas, suelo de madera clara, puerta doble, puerta de madera en tonos medios, suelo marrón, vigas vistas y boiserie

Modelo de hall blanco campestre grande con paredes blancas, suelo de madera clara, puerta simple, puerta negra, suelo beige, madera y panelado

This home in Napa off Silverado was rebuilt after burning down in the 2017 fires. Architect David Rulon, a former associate of Howard Backen, known for this Napa Valley industrial modern farmhouse style. Composed in mostly a neutral palette, the bones of this house are bathed in diffused natural light pouring in through the clerestory windows. Beautiful textures and the layering of pattern with a mix of materials add drama to a neutral backdrop. The homeowners are pleased with their open floor plan and fluid seating areas, which allow them to entertain large gatherings. The result is an engaging space, a personal sanctuary and a true reflection of it's owners' unique aesthetic.
Inspirational features are metal fireplace surround and book cases as well as Beverage Bar shelving done by Wyatt Studio, painted inset style cabinets by Gamma, moroccan CLE tile backsplash and quartzite countertops.
1.204 fotos de entradas con suelo de madera clara y todos los diseños de techos
8