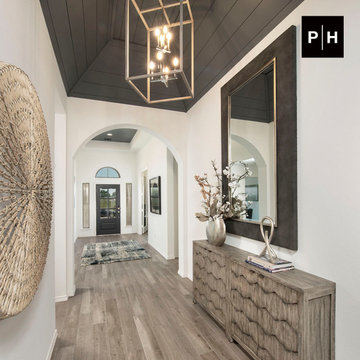1.204 fotos de entradas con suelo de madera clara y todos los diseños de techos
Filtrar por
Presupuesto
Ordenar por:Popular hoy
161 - 180 de 1204 fotos
Artículo 1 de 3

This Australian-inspired new construction was a successful collaboration between homeowner, architect, designer and builder. The home features a Henrybuilt kitchen, butler's pantry, private home office, guest suite, master suite, entry foyer with concealed entrances to the powder bathroom and coat closet, hidden play loft, and full front and back landscaping with swimming pool and pool house/ADU.

Entry Double doors. SW Sleepy Blue. Dental Detail Shelf, paneled walls and Coffered ceiling.
Diseño de distribuidor tradicional grande con paredes blancas, suelo de madera clara, puerta doble, puerta azul, casetón y panelado
Diseño de distribuidor tradicional grande con paredes blancas, suelo de madera clara, puerta doble, puerta azul, casetón y panelado
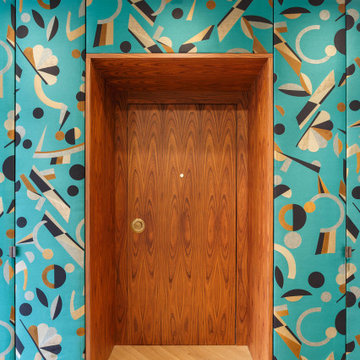
Modelo de distribuidor blanco actual grande con paredes azules, suelo de madera clara, puerta simple, puerta de madera oscura, suelo amarillo, bandeja y papel pintado
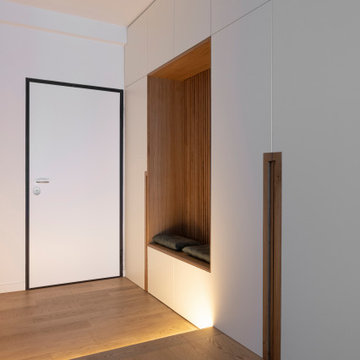
Ingresso
Modelo de distribuidor minimalista pequeño con paredes blancas, suelo de madera clara, puerta simple, puerta blanca y bandeja
Modelo de distribuidor minimalista pequeño con paredes blancas, suelo de madera clara, puerta simple, puerta blanca y bandeja
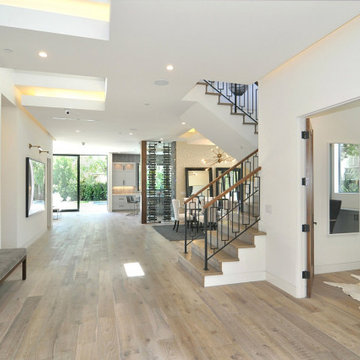
Foto de distribuidor abovedado y blanco contemporáneo grande con paredes blancas, suelo de madera clara, puerta simple, puerta de madera en tonos medios y suelo beige
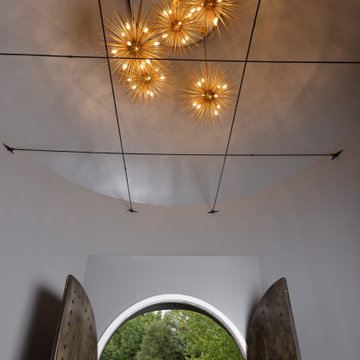
Diseño de distribuidor abovedado grande con paredes grises, suelo de madera clara, puerta doble, puerta de madera oscura y suelo marrón
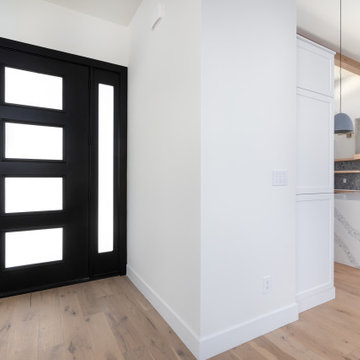
Wide view of Open Concept Modern Home in a Private Community in Lewisville North Carolina,
Light wood Floors and Ceiling with Beams,
White Kitchen with waterfall Island,
Modern Black Front door
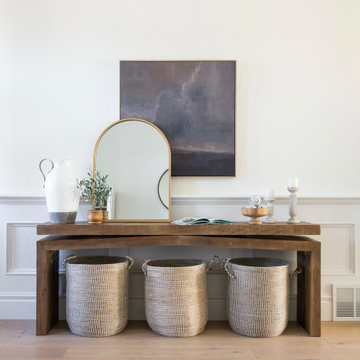
Foto de distribuidor tradicional renovado grande con paredes blancas, suelo de madera clara, puerta doble, puerta de madera en tonos medios, suelo beige y bandeja

Advisement + Design - Construction advisement, custom millwork & custom furniture design, interior design & art curation by Chango & Co.
Foto de puerta principal abovedada tradicional renovada grande con paredes blancas, suelo de madera clara, puerta doble, puerta blanca, suelo marrón y madera
Foto de puerta principal abovedada tradicional renovada grande con paredes blancas, suelo de madera clara, puerta doble, puerta blanca, suelo marrón y madera
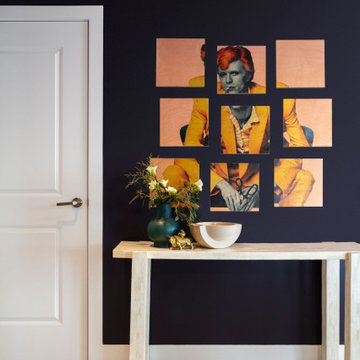
When walking in the front door you see straight through to the expansive views- we wanted to lean into this feature with our design and create a space that draws you in and ushers you to the light filled heart of the home. We introduced deep shades on the walls and a whitewashed flooring to set the tone for the contrast utilized throughout.
A personal favorite- The client’s owned a fantastic piece of art featuring David Bowie that we used as inspiration for the color palette throughout the entire home, so hanging it at the entry and introducing you to the vibes of this home from your first foot in the door was a no brainer.
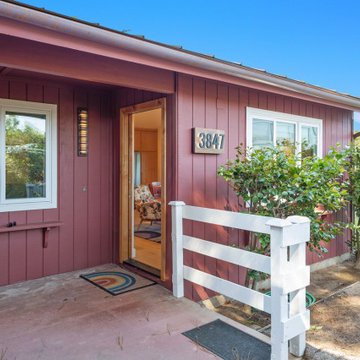
Incorporated both French doors and Dutch doors, aiming to enhance the indoor-outdoor connection. The addition of custom decks and stairs from the bedroom to the laundry space and backyard suggests a functional and aesthetic upgrade to the outdoor spaces.
The introduction of a custom brick step from the main bedroom french doors leads you to the outside seating area and shower that brings a rustic and coastal charming touch to the space. This not only improves accessibility but also creates a cozy and inviting atmosphere.
Ginger's attention to detail is evident through the custom-designed copper light-up address signs. These signs not only serve a practical purpose but also add a distinctive and stylish element to the home's exterior. Similarly, the custom black iron lights guiding the pathways around the home contribute to the overall ambiance while providing safety and visibility.
By combining functional design elements, thoughtful aesthetics, and custom craftsmanship, it seems like the firm and Ginger have worked together to transform the outdoor areas into a unique and appealing extension of the home.
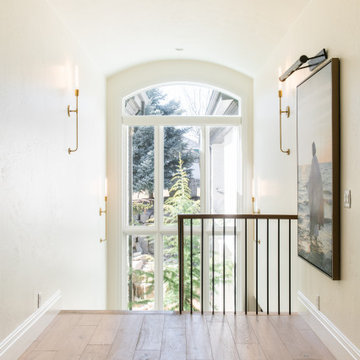
Ejemplo de distribuidor abovedado tradicional renovado grande con paredes blancas, suelo de madera clara, puerta doble, puerta de madera en tonos medios y suelo beige
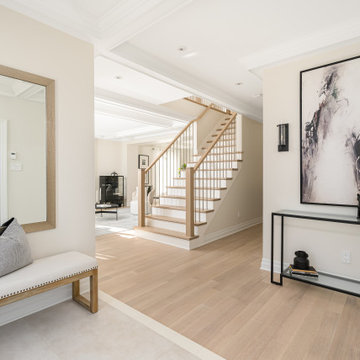
This beautiful totally renovated 4 bedroom home just hit the market. The owners wanted to make sure when potential buyers walked through, they would be able to imagine themselves living here.
A lot of details were incorporated into this luxury property from the steam fireplace in the primary bedroom to tiling and architecturally interesting ceilings.
If you would like a tour of this property we staged in Pointe Claire South, Quebec, contact Linda Gauthier at 514-609-6721.
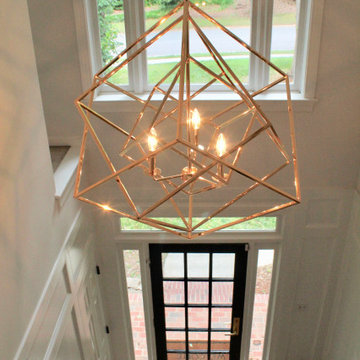
All this classic home needed was some new life and love poured into it. The client's had a very modern style and were drawn to Restoration Hardware inspirations. The palette we stuck to in this space incorporated easy neutrals, mixtures of brass, and black accents. We freshened up the original hardwood flooring throughout with a natural matte stain, added wainscoting to enhance the integrity of the home, and brightened the space with white paint making the rooms feel more expansive than reality.

Diseño de distribuidor abovedado campestre grande con paredes blancas, suelo de madera clara, puerta doble, puerta negra y suelo marrón

Garderobenschrank in bestehender Nische aus weiß lackierter MDF-Platte. Offener Bereich Asteiche furniert.
Garderobenstange aus Edelstahl.
Schranktüren mit Tip-On (Push-to-open) , unten mit einen großen Schubkasten.
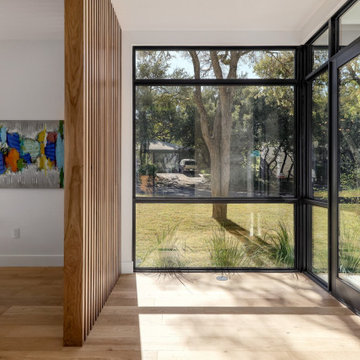
Ejemplo de distribuidor retro de tamaño medio con paredes blancas, suelo de madera clara, puerta simple, puerta negra, suelo marrón y madera
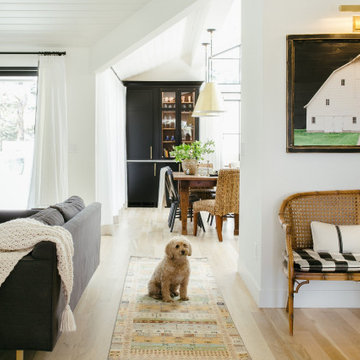
This is a beautiful ranch home remodel in Greenwood Village for a family of 5. Look for kitchen photos coming later this summer!
Diseño de distribuidor abovedado tradicional renovado extra grande con paredes blancas y suelo de madera clara
Diseño de distribuidor abovedado tradicional renovado extra grande con paredes blancas y suelo de madera clara

Modelo de puerta principal minimalista grande con paredes multicolor, suelo de madera clara, puerta simple, puerta gris, suelo marrón, bandeja y panelado
1.204 fotos de entradas con suelo de madera clara y todos los diseños de techos
9
