1.207 fotos de entradas con suelo de madera clara y todos los diseños de techos
Filtrar por
Presupuesto
Ordenar por:Popular hoy
241 - 260 de 1207 fotos
Artículo 1 de 3
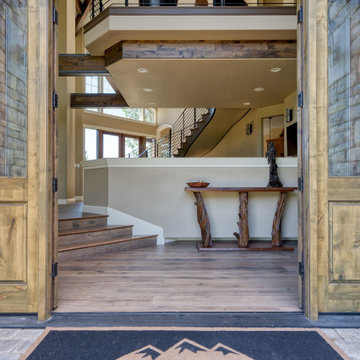
Orris, Maple, from the True Hardwood Commercial Flooring Collection by Hallmark FloorsOrris Maple Hardwood Floors from the True Hardwood Flooring Collection by Hallmark Floors. True Hardwood Flooring where the color goes throughout the surface layer without using stains or dyes.True Orris Maple room by Hallmark FloorsOrris Maple Hardwood Floors from the True Hardwood Flooring Collection by Hallmark Floors. True Hardwood Flooring where the color goes throughout the surface layer without using stains or dyes.True Collection by Hallmark Floors Orris MapleOrris Maple Hardwood Floors from the True Hardwood Flooring Collection by Hallmark Floors. True Hardwood Flooring where the color goes throughout the surface layer without using stains or dyes.Orris, Maple, from the True Hardwood Commercial Flooring Collection by Hallmark FloorsOrris Maple Hardwood Floors from the True Hardwood Flooring Collection by Hallmark Floors. True Hardwood Flooring where the color goes throughout the surface layer without using stains or dyes.
Orris Maple Hardwood Floors from the True Hardwood Flooring Collection by Hallmark Floors. True Hardwood Flooring where the color goes throughout the surface layer without using stains or dyes.
True Orris Maple room by Hallmark Floors
Orris Maple Hardwood Floors from the True Hardwood Flooring Collection by Hallmark Floors. True Hardwood Flooring where the color goes throughout the surface layer without using stains or dyes.
True Collection by Hallmark Floors Orris Maple
Orris Maple Hardwood Floors from the True Hardwood Flooring Collection by Hallmark Floors. True Hardwood Flooring where the color goes throughout the surface layer without using stains or dyes.
Orris, Maple, from the True Hardwood Commercial Flooring Collection by Hallmark Floors
Orris Maple Hardwood
The True Difference
Orris Maple Hardwood– Unlike other wood floors, the color and beauty of these are unique, in the True Hardwood flooring collection color goes throughout the surface layer. The results are truly stunning and extraordinarily beautiful, with distinctive features and benefits.
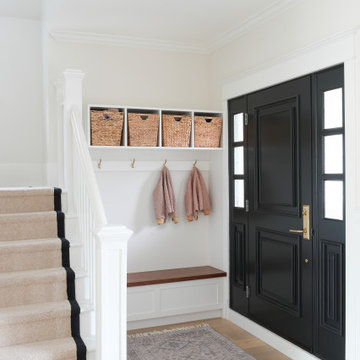
Diseño de entrada tradicional renovada de tamaño medio con paredes blancas, suelo de madera clara, puerta simple, puerta negra, casetón y boiserie
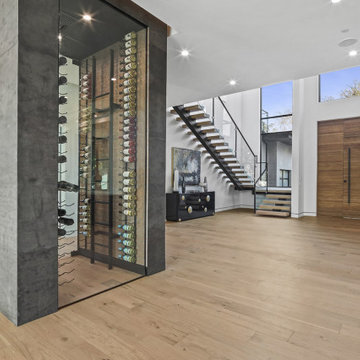
Imagen de distribuidor abovedado y blanco actual grande con paredes blancas, suelo de madera clara, puerta simple, puerta de madera en tonos medios y suelo beige
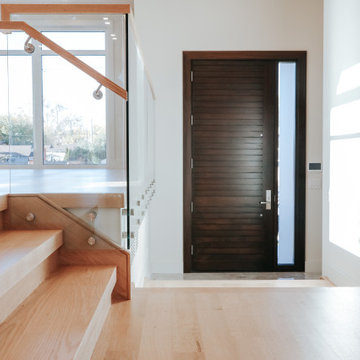
Diseño de puerta principal actual pequeña con paredes blancas, suelo de madera clara, puerta simple, puerta marrón, suelo marrón, bandeja y papel pintado
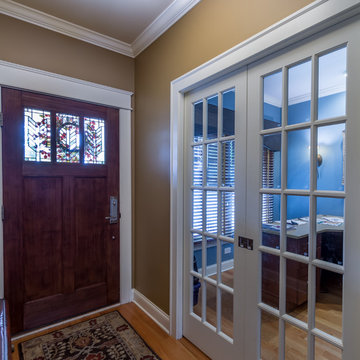
This compact entry has a home office immediately adjacent.
Photo by Kmiecik Imagery.
Ejemplo de hall blanco clásico pequeño con paredes marrones, suelo de madera clara, puerta simple, puerta de madera en tonos medios, suelo marrón, papel pintado y papel pintado
Ejemplo de hall blanco clásico pequeño con paredes marrones, suelo de madera clara, puerta simple, puerta de madera en tonos medios, suelo marrón, papel pintado y papel pintado
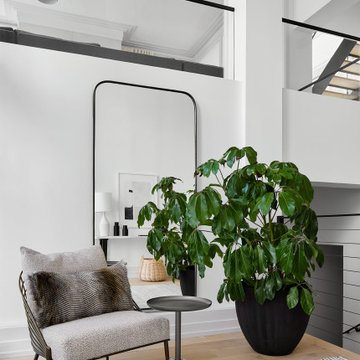
We kept the furniture in the foyer quite minimal, selecting a single chair and a large full sized mirror. Across from it, a simple console table creates a catch-all space for keys and necessities while exiting and entering the home. Above the space, a glass rail provides a peek into the living room. It also allows even more natural light to pour into the foyer, creating a bright, open, and airy aesthetic.
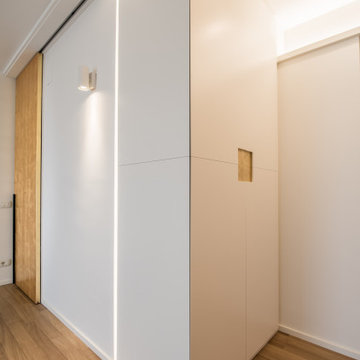
integrazione di un armadio guardaroba per la zona ingresso. da notare il particolare in foglia oro della maniglia incassata.
Ejemplo de distribuidor minimalista pequeño con paredes blancas, suelo de madera clara, puerta simple, puerta blanca, suelo marrón y bandeja
Ejemplo de distribuidor minimalista pequeño con paredes blancas, suelo de madera clara, puerta simple, puerta blanca, suelo marrón y bandeja
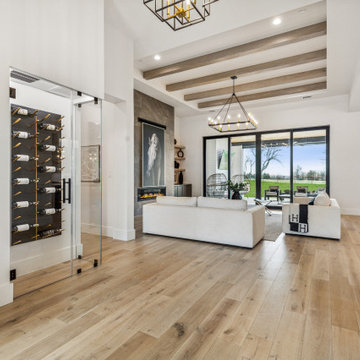
Entering through the front door, guests are greeted with a beautiful climate controlled wine cellar, stunning white oak wood beams, a modern linear fireplace and a view of the gorgeous one acre lot through the large 16'W x 10'H sliding glass doors.

Modelo de distribuidor campestre grande con paredes blancas, suelo de madera clara, puerta doble, puerta de vidrio, suelo marrón y vigas vistas
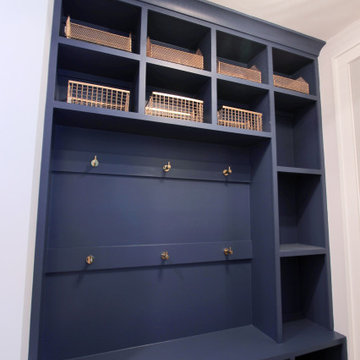
Ejemplo de vestíbulo posterior contemporáneo de tamaño medio con paredes azules, suelo de madera clara y todos los diseños de techos
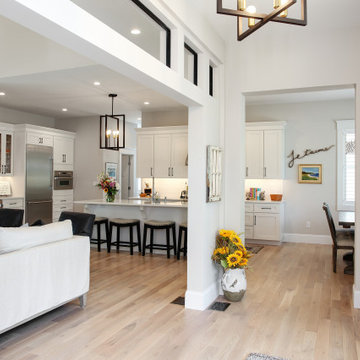
The wonderful foyer of The Flatts. View House Plan THD-7375: https://www.thehousedesigners.com/plan/the-flatts-7375/
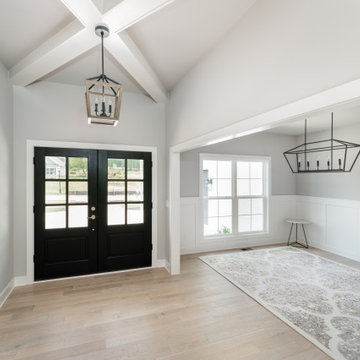
Imagen de puerta principal abovedada tradicional renovada con paredes grises, suelo de madera clara, puerta doble, puerta negra y suelo marrón
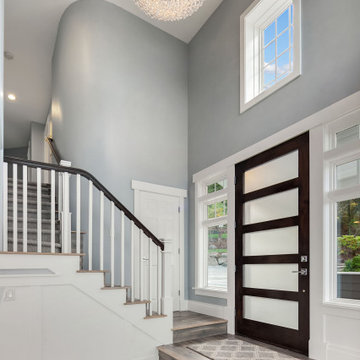
Magnificent pinnacle estate in a private enclave atop Cougar Mountain showcasing spectacular, panoramic lake and mountain views. A rare tranquil retreat on a shy acre lot exemplifying chic, modern details throughout & well-appointed casual spaces. Walls of windows frame astonishing views from all levels including a dreamy gourmet kitchen, luxurious master suite, & awe-inspiring family room below. 2 oversize decks designed for hosting large crowds. An experience like no other!
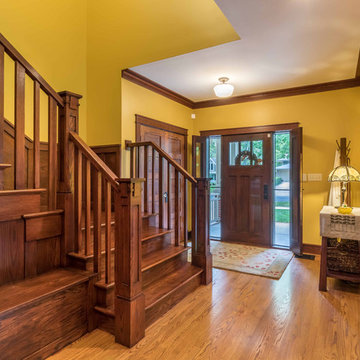
The Entry foyer provides an ample coat closet, as well as space for greeting guests. The unique front door includes operable sidelights for additional light and ventilation. This space opens to the Stair, Den, and Hall which leads to the primary living spaces and core of the home. The Stair includes a comfortable built-in lift-up bench for storage. Beautifully detailed stained oak trim is highlighted throughout the home.
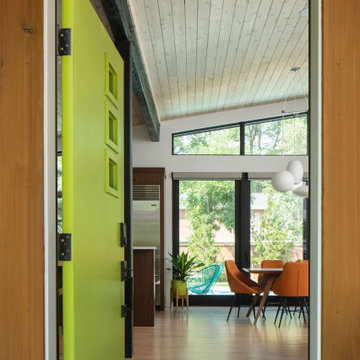
Imagen de entrada vintage con paredes marrones, suelo de madera clara, puerta simple, puerta verde, suelo beige y madera

This Beautiful Multi-Story Modern Farmhouse Features a Master On The Main & A Split-Bedroom Layout • 5 Bedrooms • 4 Full Bathrooms • 1 Powder Room • 3 Car Garage • Vaulted Ceilings • Den • Large Bonus Room w/ Wet Bar • 2 Laundry Rooms • So Much More!

Ocean view custom home
Major remodel with new lifted high vault ceiling and ribbnon windows above clearstory http://ZenArchitect.com
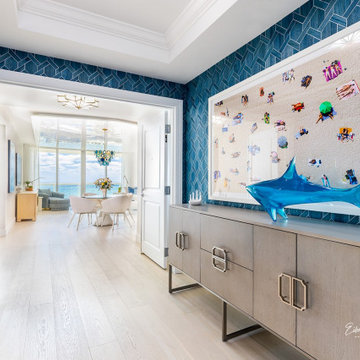
The foyer entryway view is a Fantastic First Impression.
Wallcoverings by Phillip Jeffries.4294 Batten Blue.
handcrafted.
Modelo de distribuidor costero de tamaño medio con paredes azules, suelo de madera clara, puerta doble, puerta blanca, suelo beige, bandeja y papel pintado
Modelo de distribuidor costero de tamaño medio con paredes azules, suelo de madera clara, puerta doble, puerta blanca, suelo beige, bandeja y papel pintado
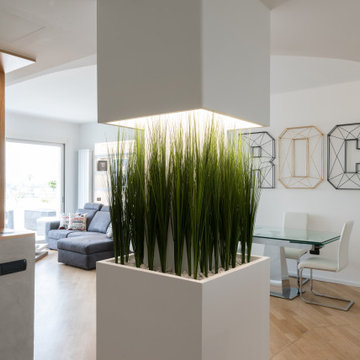
Nicchia e pilastro sono presenti ma non ingombranti e permettono di avere un colpo d'occhio su tutto lo spazio.
Diseño de distribuidor contemporáneo de tamaño medio con paredes blancas, suelo de madera clara, puerta simple, puerta blanca y bandeja
Diseño de distribuidor contemporáneo de tamaño medio con paredes blancas, suelo de madera clara, puerta simple, puerta blanca y bandeja
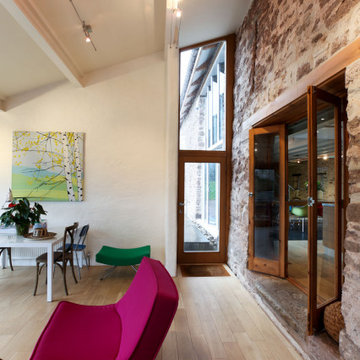
Lean-to space on the side of a barn conversion. With a step down and plenty of daylight linking the kitchen with a more informal play space and entrance to external spaces.
1.207 fotos de entradas con suelo de madera clara y todos los diseños de techos
13