1.204 fotos de entradas con suelo de madera clara y todos los diseños de techos
Filtrar por
Presupuesto
Ordenar por:Popular hoy
41 - 60 de 1204 fotos
Artículo 1 de 3

Modelo de distribuidor abovedado campestre con suelo de madera clara, puerta doble, puerta de madera oscura y suelo marrón
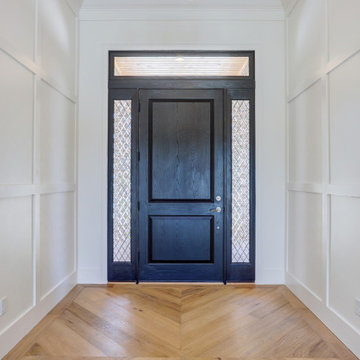
Large entryway with black custom door and designer side light showing off a chevron designed floor.
Diseño de puerta principal tradicional renovada grande con paredes blancas, suelo de madera clara, puerta simple, puerta negra, suelo marrón y bandeja
Diseño de puerta principal tradicional renovada grande con paredes blancas, suelo de madera clara, puerta simple, puerta negra, suelo marrón y bandeja
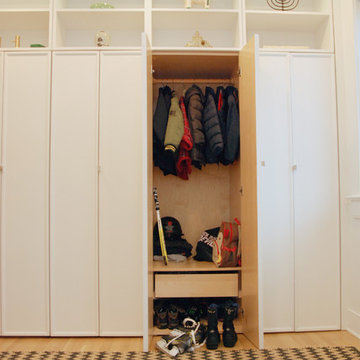
Robin Bailey
Modelo de vestíbulo posterior clásico renovado pequeño con paredes blancas, suelo de madera clara y casetón
Modelo de vestíbulo posterior clásico renovado pequeño con paredes blancas, suelo de madera clara y casetón

Liadesign
Ejemplo de vestíbulo urbano pequeño con paredes verdes, suelo de madera clara, puerta simple, puerta blanca y bandeja
Ejemplo de vestíbulo urbano pequeño con paredes verdes, suelo de madera clara, puerta simple, puerta blanca y bandeja
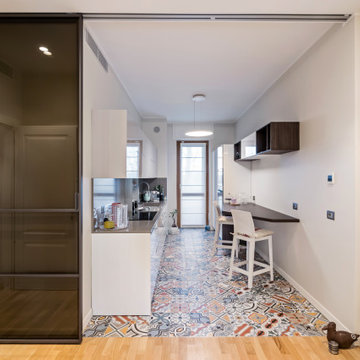
Evoluzione di un progetto di ristrutturazione completa appartamento da 110mq
Foto de distribuidor blanco contemporáneo pequeño con paredes blancas, suelo de madera clara, puerta simple, puerta blanca, suelo marrón y bandeja
Foto de distribuidor blanco contemporáneo pequeño con paredes blancas, suelo de madera clara, puerta simple, puerta blanca, suelo marrón y bandeja

Entry way entry way includes an art display vestibule. Gallery lighting sets illuminates commissioned sculpture, acrylic shaped chair and painting.
Foto de vestíbulo abovedado vintage pequeño con paredes grises, suelo de madera clara, puerta simple, puerta violeta y suelo beige
Foto de vestíbulo abovedado vintage pequeño con paredes grises, suelo de madera clara, puerta simple, puerta violeta y suelo beige

A truly special property located in a sought after Toronto neighbourhood, this large family home renovation sought to retain the charm and history of the house in a contemporary way. The full scale underpin and large rear addition served to bring in natural light and expand the possibilities of the spaces. A vaulted third floor contains the master bedroom and bathroom with a cozy library/lounge that walks out to the third floor deck - revealing views of the downtown skyline. A soft inviting palate permeates the home but is juxtaposed with punches of colour, pattern and texture. The interior design playfully combines original parts of the home with vintage elements as well as glass and steel and millwork to divide spaces for working, relaxing and entertaining. An enormous sliding glass door opens the main floor to the sprawling rear deck and pool/hot tub area seamlessly. Across the lawn - the garage clad with reclaimed barnboard from the old structure has been newly build and fully rough-in for a potential future laneway house.
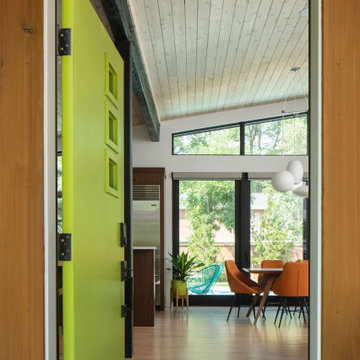
Imagen de entrada vintage con paredes marrones, suelo de madera clara, puerta simple, puerta verde, suelo beige y madera

Ejemplo de distribuidor contemporáneo grande con paredes beige, suelo de madera clara, puerta doble, puerta negra, suelo marrón y casetón

The Entry foyer provides an ample coat closet, as well as space for greeting guests. The unique front door includes operable sidelights for additional light and ventilation. This space opens to the Stair, Den, and Hall which leads to the primary living spaces and core of the home. The Stair includes a comfortable built-in lift-up bench for storage. Beautifully detailed stained oak trim is highlighted throughout the home.

Grand Foyer
Ejemplo de distribuidor clásico renovado de tamaño medio con paredes blancas, suelo de madera clara, puerta doble, puerta negra, suelo beige, vigas vistas y papel pintado
Ejemplo de distribuidor clásico renovado de tamaño medio con paredes blancas, suelo de madera clara, puerta doble, puerta negra, suelo beige, vigas vistas y papel pintado

Located in one of the Bay Area's finest neighborhoods and perched in the sky, this stately home is bathed in sunlight and offers vistas of magnificent palm trees. The grand foyer welcomes guests, or casually enter off the laundry/mud room. New contemporary touches balance well with charming original details. The 2.5 bathrooms have all been refreshed. The updated kitchen - with its large picture window to the backyard - is refined and chic. And with a built-in home office area, the kitchen is also functional. Fresh paint and furnishings throughout the home complete the updates.

Foto de distribuidor abovedado clásico renovado de tamaño medio con paredes blancas, suelo de madera clara, puerta simple, puerta verde y suelo marrón

When walking in the front door you see straight through to the expansive views- we wanted to lean into this feature with our design and create a space that draws you in and ushers you to the light filled heart of the home. We introduced deep shades on the walls and a whitewashed flooring to set the tone for the contrast utilized throughout.
A personal favorite- The client’s owned a fantastic piece of art featuring David Bowie that we used as inspiration for the color palette throughout the entire home, so hanging it at the entry and introducing you to the vibes of this home from your first foot in the door was a no brainer.

Ejemplo de distribuidor de estilo de casa de campo de tamaño medio con paredes blancas, suelo de madera clara, puerta doble, puerta negra, suelo beige y vigas vistas
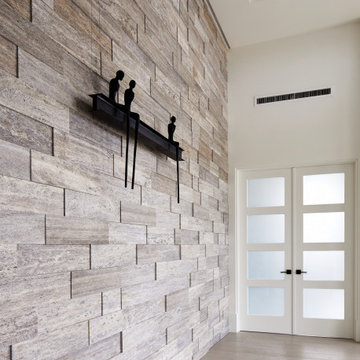
Diseño de distribuidor grande con paredes beige, suelo de madera clara, suelo marrón y bandeja

You can see from the dining table right through to the front door in all it's stained glass glory. Loving the bevelled glass panel and frame above the door to the extension. Really allows the light to come in and connect the old to the new.

Feature door and planting welcomes visitors to the home
Foto de puerta principal actual grande con paredes negras, suelo de madera clara, puerta simple, puerta de madera en tonos medios, suelo beige, machihembrado y madera
Foto de puerta principal actual grande con paredes negras, suelo de madera clara, puerta simple, puerta de madera en tonos medios, suelo beige, machihembrado y madera

Diseño de distribuidor abovedado moderno pequeño con paredes blancas, suelo de madera clara, puerta simple y puerta gris
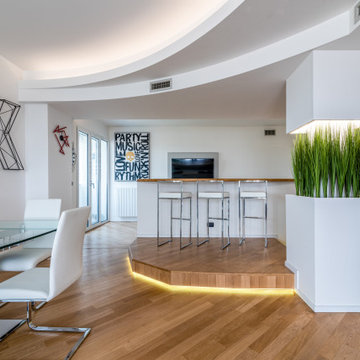
La struttura della pedana è stata mantenuta, modificata con linee più dinamiche e completata con illuminazione led che la fa apparire come un corpo fluttuante, un piccolo palcoscenico casalingo.
1.204 fotos de entradas con suelo de madera clara y todos los diseños de techos
3