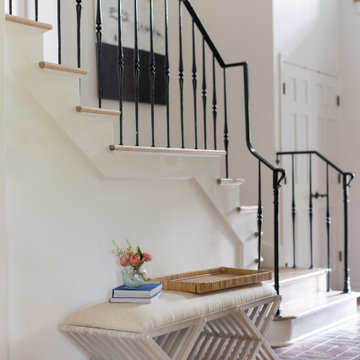1.204 fotos de entradas con suelo de madera clara y todos los diseños de techos
Filtrar por
Presupuesto
Ordenar por:Popular hoy
21 - 40 de 1204 fotos
Artículo 1 de 3
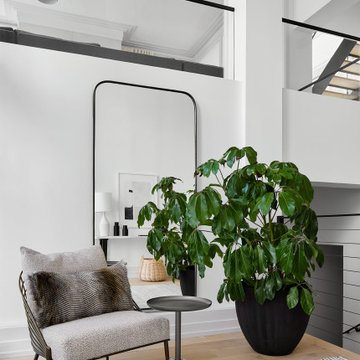
We kept the furniture in the foyer quite minimal, selecting a single chair and a large full sized mirror. Across from it, a simple console table creates a catch-all space for keys and necessities while exiting and entering the home. Above the space, a glass rail provides a peek into the living room. It also allows even more natural light to pour into the foyer, creating a bright, open, and airy aesthetic.

Diseño de distribuidor retro grande con paredes azules, suelo de madera clara, puerta simple, puerta azul, suelo marrón y vigas vistas

Imagen de distribuidor contemporáneo grande con paredes blancas, suelo de madera clara, puerta doble, puerta de madera oscura, suelo marrón y bandeja

Giraffe entry door with Vietnamese entry "dong." Tropical garden leads through entry into open vaulted living area.
Imagen de puerta principal abovedada marinera pequeña con paredes blancas, suelo de madera clara, puerta doble, puerta de madera oscura, suelo marrón y machihembrado
Imagen de puerta principal abovedada marinera pequeña con paredes blancas, suelo de madera clara, puerta doble, puerta de madera oscura, suelo marrón y machihembrado

Imagen de distribuidor abovedado costero extra grande con paredes blancas, suelo de madera clara, puerta doble, puerta de madera oscura y suelo beige
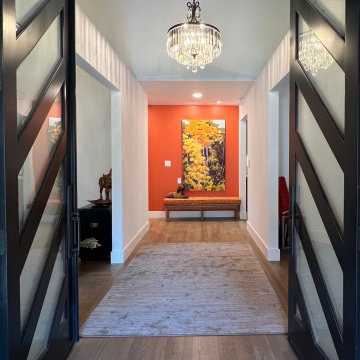
Ejemplo de puerta principal contemporánea de tamaño medio con paredes blancas, suelo de madera clara, puerta doble, puerta de madera oscura, suelo marrón y vigas vistas
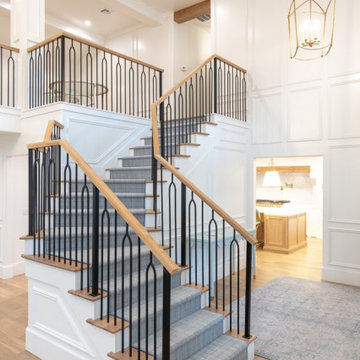
Entry Staircase - metal balusters with white oak hand railing - custom design. Coffered ceiling
Ejemplo de distribuidor clásico grande con paredes blancas, suelo de madera clara, puerta doble, puerta azul, casetón y panelado
Ejemplo de distribuidor clásico grande con paredes blancas, suelo de madera clara, puerta doble, puerta azul, casetón y panelado

Diseño de entrada moderna pequeña con paredes blancas, suelo de madera clara, puerta simple y vigas vistas

Evoluzione di un progetto di ristrutturazione completa appartamento da 110mq
Diseño de distribuidor blanco contemporáneo pequeño con paredes blancas, suelo de madera clara, puerta simple, puerta blanca, suelo marrón y bandeja
Diseño de distribuidor blanco contemporáneo pequeño con paredes blancas, suelo de madera clara, puerta simple, puerta blanca, suelo marrón y bandeja
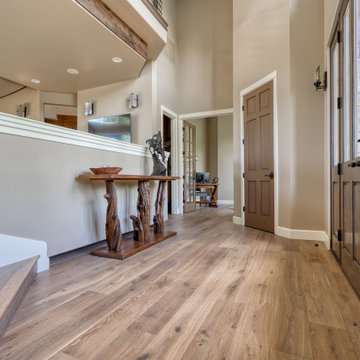
Orris, Maple, from the True Hardwood Commercial Flooring Collection by Hallmark FloorsOrris Maple Hardwood Floors from the True Hardwood Flooring Collection by Hallmark Floors. True Hardwood Flooring where the color goes throughout the surface layer without using stains or dyes.True Orris Maple room by Hallmark FloorsOrris Maple Hardwood Floors from the True Hardwood Flooring Collection by Hallmark Floors. True Hardwood Flooring where the color goes throughout the surface layer without using stains or dyes.True Collection by Hallmark Floors Orris MapleOrris Maple Hardwood Floors from the True Hardwood Flooring Collection by Hallmark Floors. True Hardwood Flooring where the color goes throughout the surface layer without using stains or dyes.Orris, Maple, from the True Hardwood Commercial Flooring Collection by Hallmark FloorsOrris Maple Hardwood Floors from the True Hardwood Flooring Collection by Hallmark Floors. True Hardwood Flooring where the color goes throughout the surface layer without using stains or dyes.
Orris Maple Hardwood Floors from the True Hardwood Flooring Collection by Hallmark Floors. True Hardwood Flooring where the color goes throughout the surface layer without using stains or dyes.
True Orris Maple room by Hallmark Floors
Orris Maple Hardwood Floors from the True Hardwood Flooring Collection by Hallmark Floors. True Hardwood Flooring where the color goes throughout the surface layer without using stains or dyes.
True Collection by Hallmark Floors Orris Maple
Orris Maple Hardwood Floors from the True Hardwood Flooring Collection by Hallmark Floors. True Hardwood Flooring where the color goes throughout the surface layer without using stains or dyes.
Orris, Maple, from the True Hardwood Commercial Flooring Collection by Hallmark Floors
Orris Maple Hardwood
The True Difference
Orris Maple Hardwood– Unlike other wood floors, the color and beauty of these are unique, in the True Hardwood flooring collection color goes throughout the surface layer. The results are truly stunning and extraordinarily beautiful, with distinctive features and benefits.

Ejemplo de puerta principal tradicional renovada con paredes blancas, suelo de madera clara, puerta simple, puerta gris y machihembrado

Diseño de hall blanco de estilo de casa de campo grande con paredes blancas, suelo de madera clara, puerta simple, puerta negra, suelo beige, madera y panelado

We lovingly named this project our Hide & Seek House. Our clients had done a full home renovation a decade prior, but they realized that they had not built in enough storage in their home, leaving their main living spaces cluttered and chaotic. They commissioned us to bring simplicity and order back into their home with carefully planned custom casework in their entryway, living room, dining room and kitchen. We blended the best of Scandinavian and Japanese interiors to create a calm, minimal, and warm space for our clients to enjoy.

This mudroom leads to the back porch which connects to walking trails and the quaint Serenbe community.
Modelo de entrada escandinava pequeña con paredes blancas, suelo de madera clara, madera y machihembrado
Modelo de entrada escandinava pequeña con paredes blancas, suelo de madera clara, madera y machihembrado

Une grande entrée qui n'avait pas vraiment de fonction et qui devient une entrée paysage, avec ce beau papier peint, on y déambule comme dans un musée, on peut s'y asseoir pour rêver, y ranger ses clés et son manteau, se poser, déconnecter, décompresser. Un sas de douceur et de poésie.

Imagen de vestíbulo costero pequeño con paredes blancas, suelo de madera clara, puerta tipo holandesa, puerta roja, suelo marrón y madera
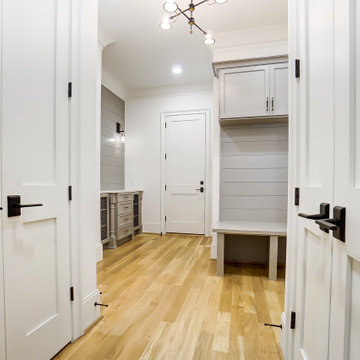
Modelo de distribuidor abovedado de estilo de casa de campo grande con paredes blancas, suelo de madera clara, puerta doble, puerta negra y suelo marrón

The new owners of this 1974 Post and Beam home originally contacted us for help furnishing their main floor living spaces. But it wasn’t long before these delightfully open minded clients agreed to a much larger project, including a full kitchen renovation. They were looking to personalize their “forever home,” a place where they looked forward to spending time together entertaining friends and family.
In a bold move, we proposed teal cabinetry that tied in beautifully with their ocean and mountain views and suggested covering the original cedar plank ceilings with white shiplap to allow for improved lighting in the ceilings. We also added a full height panelled wall creating a proper front entrance and closing off part of the kitchen while still keeping the space open for entertaining. Finally, we curated a selection of custom designed wood and upholstered furniture for their open concept living spaces and moody home theatre room beyond.
This project is a Top 5 Finalist for Western Living Magazine's 2021 Home of the Year.

A foyer featuring a table display with a lamp, decor, and artwork.
Ejemplo de vestíbulo posterior clásico renovado grande con paredes blancas, suelo de madera clara y madera
Ejemplo de vestíbulo posterior clásico renovado grande con paredes blancas, suelo de madera clara y madera
1.204 fotos de entradas con suelo de madera clara y todos los diseños de techos
2
