10.592 fotos de entradas con suelo de baldosas de cerámica
Filtrar por
Presupuesto
Ordenar por:Popular hoy
21 - 40 de 10.592 fotos
Artículo 1 de 2

Ejemplo de vestíbulo posterior clásico renovado de tamaño medio con paredes grises, suelo de baldosas de cerámica, puerta simple, puerta negra y suelo negro
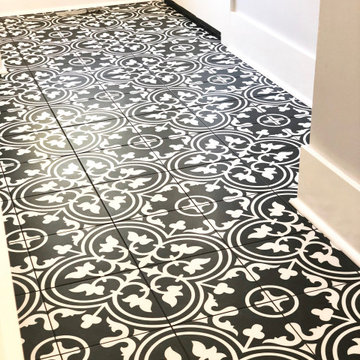
Beautiful detail of mudroom floor tile
Modelo de vestíbulo posterior clásico de tamaño medio con paredes grises, suelo de baldosas de cerámica y suelo multicolor
Modelo de vestíbulo posterior clásico de tamaño medio con paredes grises, suelo de baldosas de cerámica y suelo multicolor
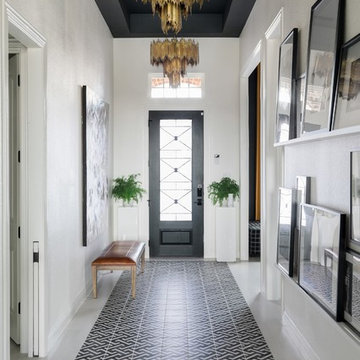
https://www.tiffanybrooksinteriors.com
Inquire About Our Design Services
https://www.tiffanybrooksinteriors.com Inquire About Our Design Services. Entryway designed by Tiffany Brooks.
Photos © 2018 Scripps Networks, LLC.

Elizabeth Steiner Photography
Imagen de vestíbulo posterior campestre grande con paredes beige, suelo de baldosas de cerámica, puerta simple, puerta negra y suelo negro
Imagen de vestíbulo posterior campestre grande con paredes beige, suelo de baldosas de cerámica, puerta simple, puerta negra y suelo negro
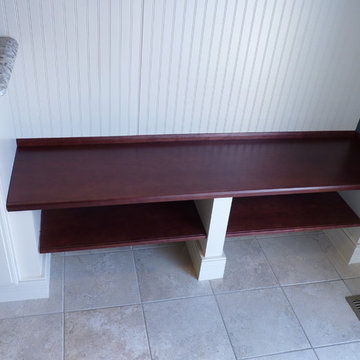
The bench seat material is Cherry wood with an Autumn Spice stain for a nice contrast to the Sandstone paint. Extra shelving below the bench adds more storage for footware or book bags. Edge molding finishes the fronts of the bench and shelf and gives them more depth. Note the baseboard molding around the base cabinet and the bench supports for a nicer finishing touch.
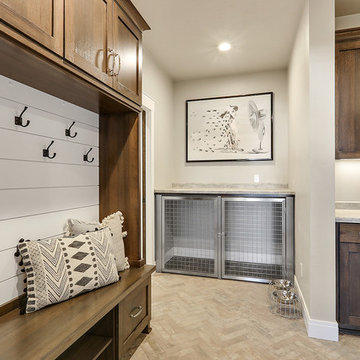
Ejemplo de vestíbulo posterior campestre de tamaño medio con paredes grises, suelo de baldosas de cerámica y suelo gris
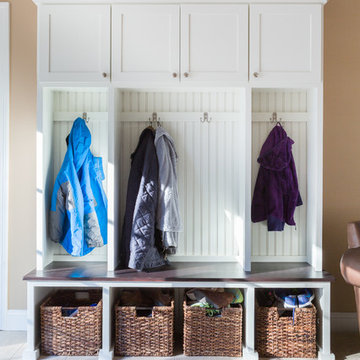
Modelo de vestíbulo posterior tradicional renovado de tamaño medio con paredes beige, suelo de baldosas de cerámica, puerta doble y puerta blanca
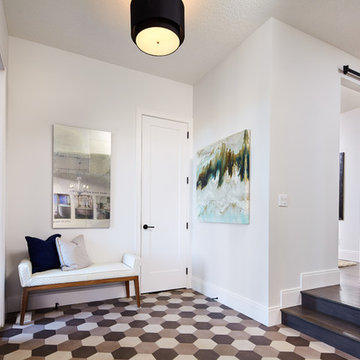
Photo by Ted Knude
Ejemplo de distribuidor tradicional renovado de tamaño medio con paredes blancas, suelo de baldosas de cerámica, puerta simple, puerta blanca y suelo marrón
Ejemplo de distribuidor tradicional renovado de tamaño medio con paredes blancas, suelo de baldosas de cerámica, puerta simple, puerta blanca y suelo marrón

This three-story vacation home for a family of ski enthusiasts features 5 bedrooms and a six-bed bunk room, 5 1/2 bathrooms, kitchen, dining room, great room, 2 wet bars, great room, exercise room, basement game room, office, mud room, ski work room, decks, stone patio with sunken hot tub, garage, and elevator.
The home sits into an extremely steep, half-acre lot that shares a property line with a ski resort and allows for ski-in, ski-out access to the mountain’s 61 trails. This unique location and challenging terrain informed the home’s siting, footprint, program, design, interior design, finishes, and custom made furniture.
Credit: Samyn-D'Elia Architects
Project designed by Franconia interior designer Randy Trainor. She also serves the New Hampshire Ski Country, Lake Regions and Coast, including Lincoln, North Conway, and Bartlett.
For more about Randy Trainor, click here: https://crtinteriors.com/
To learn more about this project, click here: https://crtinteriors.com/ski-country-chic/

Marco Joe Fazio
Imagen de hall clásico de tamaño medio con paredes grises, suelo de baldosas de cerámica, puerta doble y puerta blanca
Imagen de hall clásico de tamaño medio con paredes grises, suelo de baldosas de cerámica, puerta doble y puerta blanca
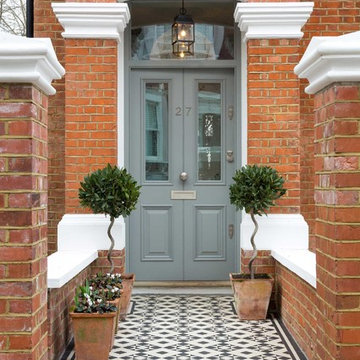
Foto de puerta principal minimalista con suelo de baldosas de cerámica, puerta doble y puerta gris

Troy Thies Photagraphy
Ejemplo de vestíbulo posterior de estilo de casa de campo de tamaño medio con paredes blancas, suelo de baldosas de cerámica y puerta simple
Ejemplo de vestíbulo posterior de estilo de casa de campo de tamaño medio con paredes blancas, suelo de baldosas de cerámica y puerta simple

Keeping track of all the coats, shoes, backpacks and specialty gear for several small children can be an organizational challenge all by itself. Combine that with busy schedules and various activities like ballet lessons, little league, art classes, swim team, soccer and music, and the benefits of a great mud room organization system like this one becomes invaluable. Rather than an enclosed closet, separate cubbies for each family member ensures that everyone has a place to store their coats and backpacks. The look is neat and tidy, but easier than a traditional closet with doors, making it more likely to be used by everyone — including children. Hooks rather than hangers are easier for children and help prevent jackets from being to left on the floor. A shoe shelf beneath each cubby keeps all the footwear in order so that no one ever ends up searching for a missing shoe when they're in a hurry. a drawer above the shoe shelf keeps mittens, gloves and small items handy. A shelf with basket above each coat cubby is great for keys, wallets and small items that might otherwise become lost. The cabinets above hold gear that is out-of-season or infrequently used. An additional shoe cupboard that spans from floor to ceiling offers a place to keep boots and extra shoes.
White shaker style cabinet doors with oil rubbed bronze hardware presents a simple, clean appearance to organize the clutter, while bead board panels at the back of the coat cubbies adds a casual, country charm.
Designer - Gerry Ayala
Photo - Cathy Rabeler

Mudroom with open storage.
Mike Krivit Photography
Farrell and Sons Construction
Diseño de vestíbulo posterior clásico renovado de tamaño medio con paredes azules, suelo de baldosas de cerámica, puerta simple, puerta blanca y suelo beige
Diseño de vestíbulo posterior clásico renovado de tamaño medio con paredes azules, suelo de baldosas de cerámica, puerta simple, puerta blanca y suelo beige
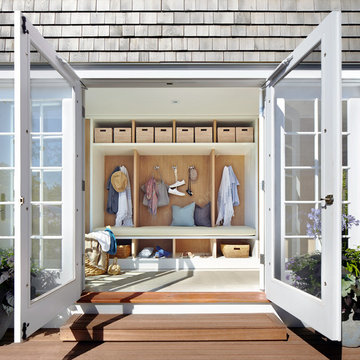
Previous work sample courtesy of workshop/apd, Photography by Donna Dotan.
Modelo de vestíbulo posterior costero de tamaño medio con paredes blancas, puerta doble, puerta blanca y suelo de baldosas de cerámica
Modelo de vestíbulo posterior costero de tamaño medio con paredes blancas, puerta doble, puerta blanca y suelo de baldosas de cerámica

TylerMandic Ltd
Foto de puerta principal tradicional grande con puerta simple, puerta negra, paredes blancas y suelo de baldosas de cerámica
Foto de puerta principal tradicional grande con puerta simple, puerta negra, paredes blancas y suelo de baldosas de cerámica
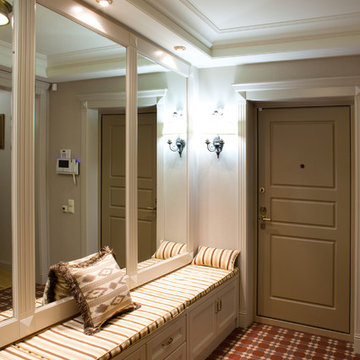
фотограф Кирилл Овчинников
Diseño de hall tradicional con paredes beige, suelo de baldosas de cerámica y puerta simple
Diseño de hall tradicional con paredes beige, suelo de baldosas de cerámica y puerta simple
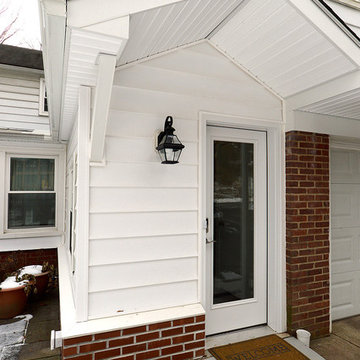
We created a small bump out next to their garage and family room for the mudroom. The difficult aspect here was trying to match the new siding, brick water table and roof with the existing.
Photo Credit: Mike Irby
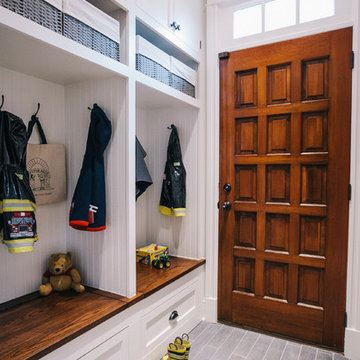
Foto de vestíbulo posterior tradicional con paredes blancas, suelo de baldosas de cerámica y puerta simple
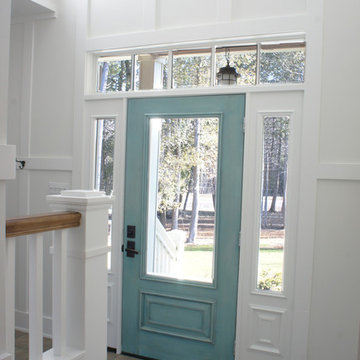
Ejemplo de puerta principal clásica de tamaño medio con paredes blancas, suelo de baldosas de cerámica, puerta simple y puerta azul
10.592 fotos de entradas con suelo de baldosas de cerámica
2