207 fotos de entradas con suelo de baldosas de cerámica y puerta azul
Filtrar por
Presupuesto
Ordenar por:Popular hoy
1 - 20 de 207 fotos

This lovely Victorian house in Battersea was tired and dated before we opened it up and reconfigured the layout. We added a full width extension with Crittal doors to create an open plan kitchen/diner/play area for the family, and added a handsome deVOL shaker kitchen.
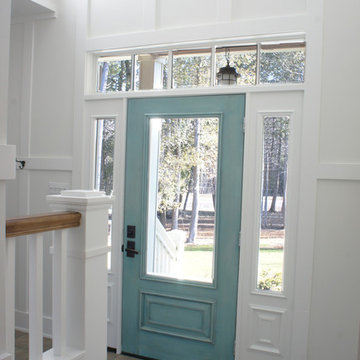
Ejemplo de puerta principal clásica de tamaño medio con paredes blancas, suelo de baldosas de cerámica, puerta simple y puerta azul
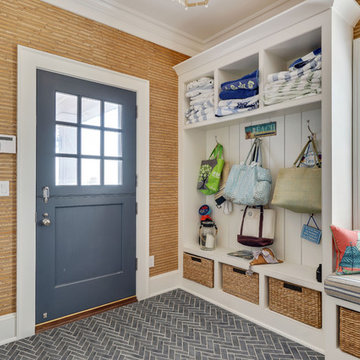
Motion City Media
Modelo de vestíbulo posterior costero con puerta tipo holandesa, suelo gris, paredes multicolor, suelo de baldosas de cerámica y puerta azul
Modelo de vestíbulo posterior costero con puerta tipo holandesa, suelo gris, paredes multicolor, suelo de baldosas de cerámica y puerta azul
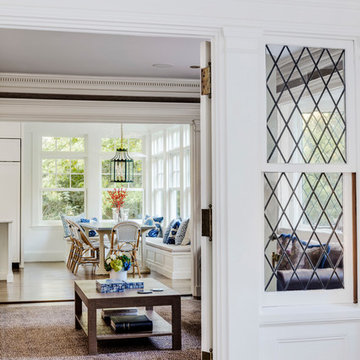
TEAM
Architect: LDa Architecture & Interiors
Builder: Old Grove Partners, LLC.
Landscape Architect: LeBlanc Jones Landscape Architects
Photographer: Greg Premru Photography
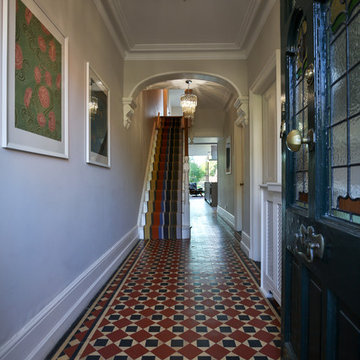
Imagen de hall tradicional grande con paredes beige, suelo de baldosas de cerámica, puerta simple, puerta azul y suelo multicolor

A ground floor mudroom features a center island bench with lots storage drawers underneath. This bench is a perfect place to sit and lace up hiking boots, get ready for snowshoeing, or just hanging out before a swim. Surrounding the mudroom are more window seats and floor-to-ceiling storage cabinets made in rustic knotty pine architectural millwork. Down the hall, are two changing rooms with separate water closets and in a few more steps, the room opens up to a kitchenette with a large sink. A nearby laundry area is conveniently located to handle wet towels and beachwear. Woodmeister Master Builders made all the custom cabinetry and performed the general contracting. Marcia D. Summers was the interior designer. Greg Premru Photography
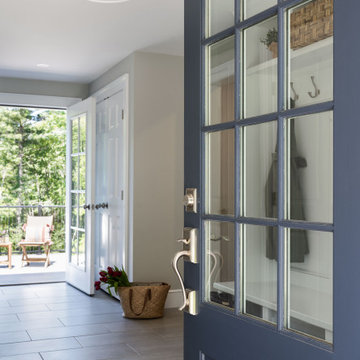
As seen in this photo, the front to back view offers homeowners and guests alike a direct view and access to the deck off the back of the house. In addition to holding access to the garage, this space holds two closets. One, the homeowners are using as a coat closest and the other, a pantry closet. You also see a custom built in unit with a bench and storage. There is also access to a powder room, a bathroom that was relocated from middle of the 1st floor layout. Relocating the bathroom allowed us to open up the floor plan, offering a view directly into and out of the playroom and dining room.
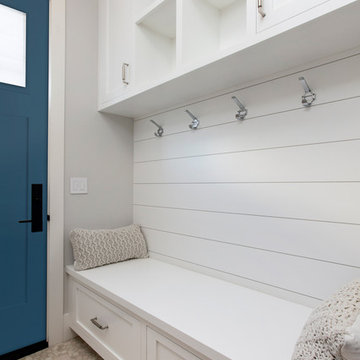
This is a modern farmhouse or coastal style mudroom with a Shiplap inset wall and a blue Craftsman Heritage Series Door. The coat hooks are a nice addition creating even more versatility to the design. The all-around white is why coastal comes to mind. The White colors all overlapping creates a fluidity throughout the space.
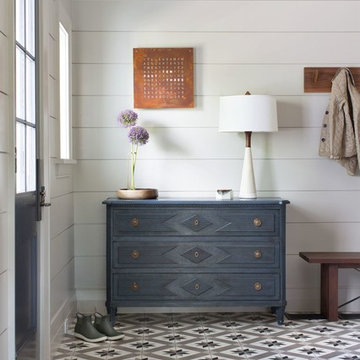
Entry with wide wood wall paneling, blue dresser and mosaic tile floor.
Foto de vestíbulo posterior clásico renovado de tamaño medio con paredes grises, suelo de baldosas de cerámica, puerta simple, puerta azul y suelo blanco
Foto de vestíbulo posterior clásico renovado de tamaño medio con paredes grises, suelo de baldosas de cerámica, puerta simple, puerta azul y suelo blanco
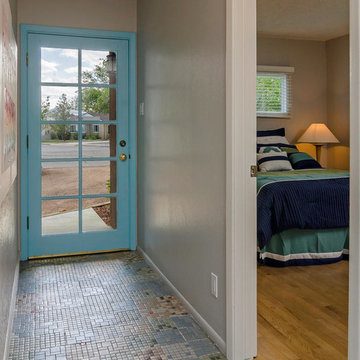
Brandon Banes, 360StyleTours.com
Imagen de hall de estilo americano pequeño con paredes grises, suelo de baldosas de cerámica, puerta simple y puerta azul
Imagen de hall de estilo americano pequeño con paredes grises, suelo de baldosas de cerámica, puerta simple y puerta azul
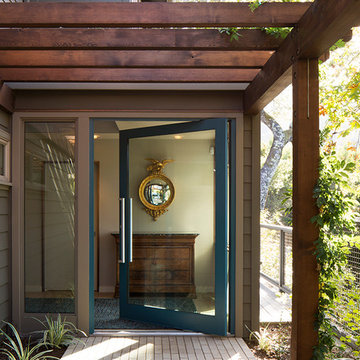
Photographer: Paul Dyer
Diseño de puerta principal contemporánea con puerta pivotante, suelo de baldosas de cerámica y puerta azul
Diseño de puerta principal contemporánea con puerta pivotante, suelo de baldosas de cerámica y puerta azul
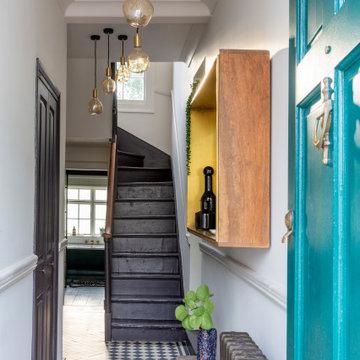
The entrance of the property was tiled with original Georgian black and white checked tiles. The original stairs were painted brown and the walls kept neutral to maximises the sense of space.
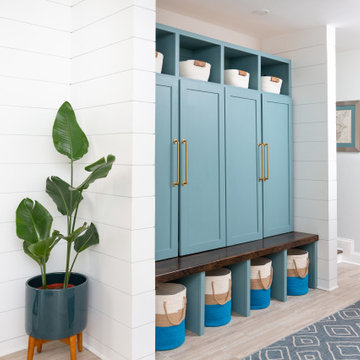
We transformed this entryway into a coastal inspired mudroom. Designing custom built in's allowed us to use the space in the most functional way possible. Each child gets their own cubby to organize school supplies, sporting equipment, shoes and seasonal outerwear. Wrapping the walls in shiplap, painting the cabinets a bright blue and adding some fun blue and white wallpaper on the opposing wall, infuse a coastal vibe to this space.

Modelo de distribuidor contemporáneo de tamaño medio con paredes azules, suelo de baldosas de cerámica, puerta doble, puerta azul, suelo azul y boiserie
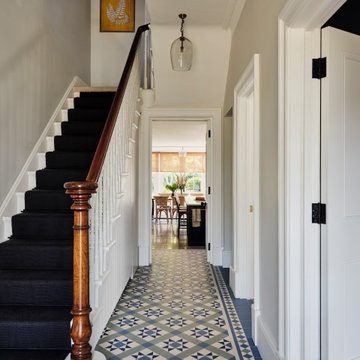
We laid mosaic floor tiles in the hallway of this Isle of Wight holiday home, redecorated, changed the ironmongery & added a dark stair runner with black stair rods.
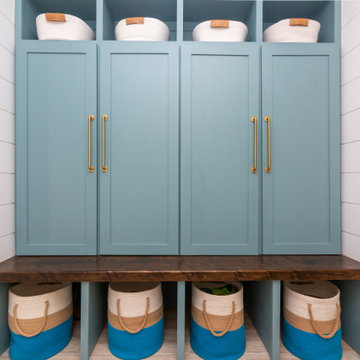
We transformed this entryway into a coastal inspired mudroom. Designing custom built in's allowed us to use the space in the most functional way possible. Each child gets their own cubby to organize school supplies, sporting equipment, shoes and seasonal outerwear. Wrapping the walls in shiplap, painting the cabinets a bright blue and adding some fun blue and white wallpaper on the opposing wall, infuse a coastal vibe to this space.

Ejemplo de distribuidor de estilo de casa de campo extra grande con paredes azules, suelo de baldosas de cerámica, puerta simple, puerta azul y suelo blanco
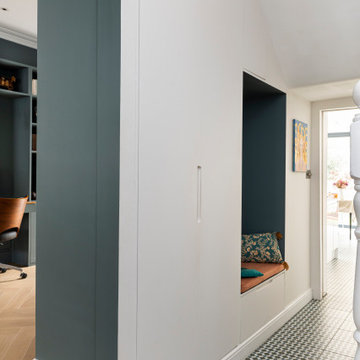
Foto de hall actual pequeño con paredes azules, suelo de baldosas de cerámica, puerta simple, puerta azul y suelo azul
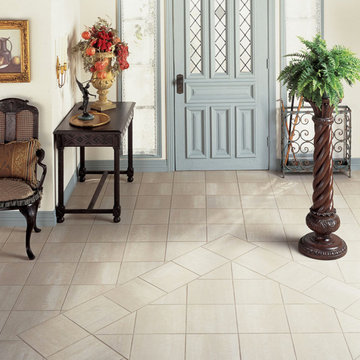
Foto de distribuidor tradicional de tamaño medio con paredes beige, suelo de baldosas de cerámica, puerta simple, puerta azul y suelo beige
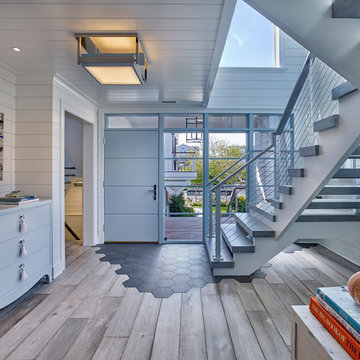
Asher Slaunwhite Architects, Brandywine Development Construction, Megan Gorelick Interiors, Don Pearse Photographers
Diseño de entrada tradicional renovada grande con paredes blancas, suelo de baldosas de cerámica, puerta simple, puerta azul y suelo gris
Diseño de entrada tradicional renovada grande con paredes blancas, suelo de baldosas de cerámica, puerta simple, puerta azul y suelo gris
207 fotos de entradas con suelo de baldosas de cerámica y puerta azul
1