1.158 fotos de entradas grises con suelo de baldosas de cerámica
Filtrar por
Presupuesto
Ordenar por:Popular hoy
1 - 20 de 1158 fotos
Artículo 1 de 3

Imagen de vestíbulo posterior clásico renovado de tamaño medio con paredes grises, suelo de baldosas de cerámica y suelo multicolor

Picture Perfect House
Modelo de vestíbulo posterior tradicional renovado de tamaño medio con paredes grises, suelo de baldosas de cerámica, puerta simple, puerta blanca y suelo multicolor
Modelo de vestíbulo posterior tradicional renovado de tamaño medio con paredes grises, suelo de baldosas de cerámica, puerta simple, puerta blanca y suelo multicolor
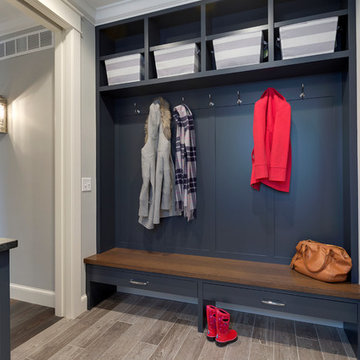
Spacecrafting
Diseño de entrada clásica con paredes grises y suelo de baldosas de cerámica
Diseño de entrada clásica con paredes grises y suelo de baldosas de cerámica

Ejemplo de puerta principal clásica de tamaño medio con puerta simple, puerta roja, paredes grises, suelo de baldosas de cerámica y suelo gris

Imagen de hall tradicional grande con paredes blancas, suelo de baldosas de cerámica, puerta simple, suelo multicolor, puerta de vidrio y casetón

Imagen de vestíbulo posterior urbano grande con paredes beige, suelo de baldosas de cerámica, puerta simple, puerta gris y suelo gris

Diseño de vestíbulo posterior tradicional renovado grande con paredes blancas, suelo de baldosas de cerámica, puerta simple, puerta blanca y suelo multicolor
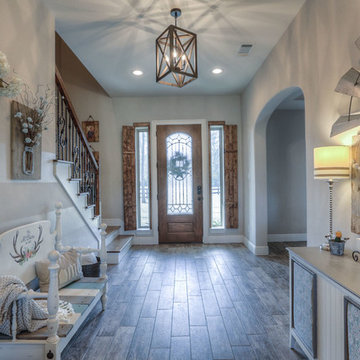
Modelo de distribuidor campestre de tamaño medio con paredes beige, puerta simple, puerta de madera en tonos medios, suelo marrón y suelo de baldosas de cerámica
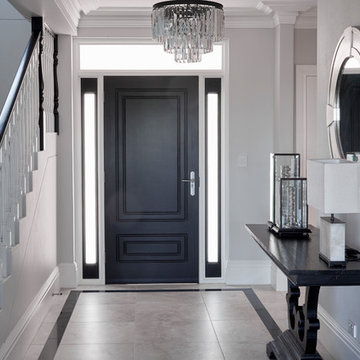
Entrance Hall and Stairwell
Photographer - Sue Stubbs
Modelo de puerta principal tradicional grande con paredes grises, suelo de baldosas de cerámica, puerta simple, puerta negra y suelo beige
Modelo de puerta principal tradicional grande con paredes grises, suelo de baldosas de cerámica, puerta simple, puerta negra y suelo beige
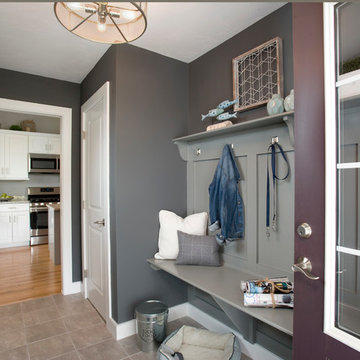
Shelly Harrison Photography
Ejemplo de vestíbulo posterior tradicional renovado de tamaño medio con paredes grises, suelo de baldosas de cerámica, puerta simple y puerta violeta
Ejemplo de vestíbulo posterior tradicional renovado de tamaño medio con paredes grises, suelo de baldosas de cerámica, puerta simple y puerta violeta
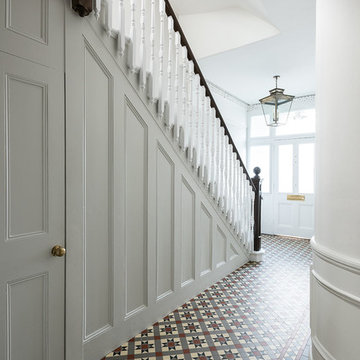
Foto de entrada tradicional de tamaño medio con paredes blancas, suelo de baldosas de cerámica y suelo multicolor
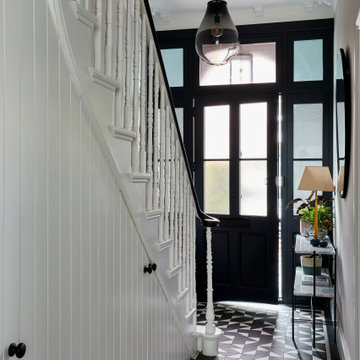
The generous proportions of the front door and surround in the entrance hallway were emphasised by being painted black, whilst the contemporary stained glass panels add a softness. The geometric black and white tiled floor is reminiscent of an original Victorian tiled hallway, but reimagined in a more contemporary style. And the panelling underneath the stairs is in a contemporary v-groove style, which has been used to create hidden shoe & coat storage.
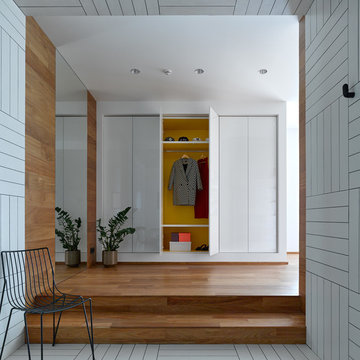
Сергей Ананьев
Diseño de entrada nórdica de tamaño medio con paredes blancas, suelo de baldosas de cerámica y suelo blanco
Diseño de entrada nórdica de tamaño medio con paredes blancas, suelo de baldosas de cerámica y suelo blanco

Cobblestone Homes
Imagen de vestíbulo posterior de estilo americano pequeño con suelo de baldosas de cerámica, puerta simple, puerta blanca, suelo beige y paredes grises
Imagen de vestíbulo posterior de estilo americano pequeño con suelo de baldosas de cerámica, puerta simple, puerta blanca, suelo beige y paredes grises

A white washed ship lap barn wood wall creates a beautiful entry-way space and coat rack. A custom floating entryway bench made of a beautiful 4" thick reclaimed barn wood beam is held up by a very large black painted steel L-bracket
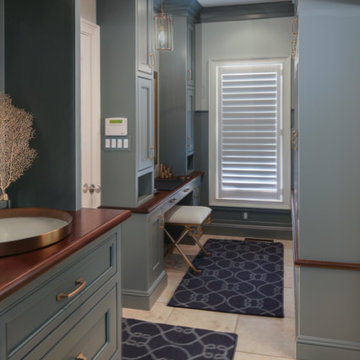
This charming entry is the perfect passage for family and guests, with a design so polished it breaks through the typical mold one thinks of in a mudroom. The custom cabinetry and molding is painted in a beautiful muted teal, accented by gorgeous brassy hardware. The room is truly cohesive in its warmth and splendor, as the gold geometric detailing of the chair is paralleled in its brass counterpart designed atop the cabinets. In the client’s smaller space of a powder room we painted the ceilings in a dark blue to add depth, and placed a small but stunning silver chandelier. This passageway is certainly not a conventional mudroom as it creates a warmth and charm that is the perfect greeting to receive as this family enters their home.
Custom designed by Hartley and Hill Design. All materials and furnishings in this space are available through Hartley and Hill Design. www.hartleyandhilldesign.com 888-639-0639

The foyer area of this Brookline/Chestnut Hill residence outside Boston features Phillip Jeffries grasscloth and an Arteriors Mirror. The welcoming arrangement is completed with an airy console table and a selection of choice accessories from retail favorites such as West Elm and Crate and Barrel. Photo Credit: Michael Partenio
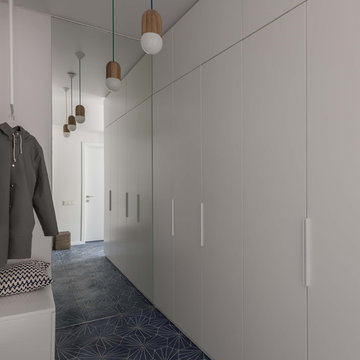
Фото Михаил Степанов.
Diseño de hall escandinavo de tamaño medio con paredes blancas, suelo de baldosas de cerámica y suelo azul
Diseño de hall escandinavo de tamaño medio con paredes blancas, suelo de baldosas de cerámica y suelo azul
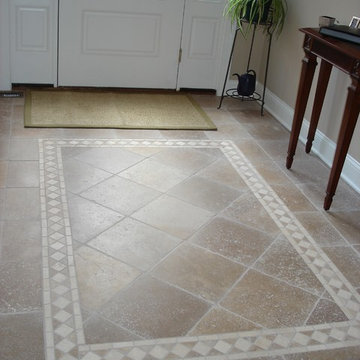
Originally a small summer lake retreat, this home was to become a year-round luxury residence to house two generations under one roof. The addition was to be a complete living space with custom amenities for the grown daughter and her husband. The challenge was to create an space that took advantage of the lake views, while maintaining balance with the original home and lakefront property.
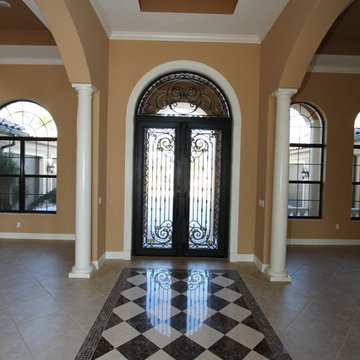
Ejemplo de puerta principal bohemia grande con paredes beige, suelo de baldosas de cerámica, puerta doble y puerta negra
1.158 fotos de entradas grises con suelo de baldosas de cerámica
1