2.244 fotos de entradas con suelo de baldosas de cerámica y puerta blanca
Filtrar por
Presupuesto
Ordenar por:Popular hoy
1 - 20 de 2244 fotos
Artículo 1 de 3

This entry way is truly luxurious with a charming locker system with drawers below and cubbies over head, the catch all with a cabinet and drawer (so keys and things will always have a home), and the herringbone installed tile on the floor make this space super convenient for families on the go with all your belongings right where you need them.

After receiving a referral by a family friend, these clients knew that Rebel Builders was the Design + Build company that could transform their space for a new lifestyle: as grandparents!
As young grandparents, our clients wanted a better flow to their first floor so that they could spend more quality time with their growing family.
The challenge, of creating a fun-filled space that the grandkids could enjoy while being a relaxing oasis when the clients are alone, was one that the designers accepted eagerly. Additionally, designers also wanted to give the clients a more cohesive flow between the kitchen and dining area.
To do this, the team moved the existing fireplace to a central location to open up an area for a larger dining table and create a designated living room space. On the opposite end, we placed the "kids area" with a large window seat and custom storage. The built-ins and archway leading to the mudroom brought an elegant, inviting and utilitarian atmosphere to the house.
The careful selection of the color palette connected all of the spaces and infused the client's personal touch into their home.
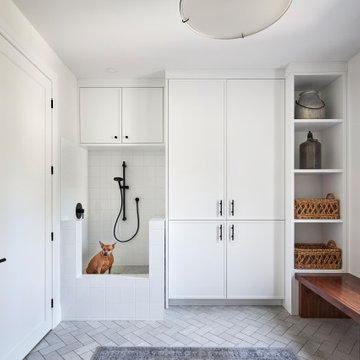
Diseño de vestíbulo posterior tradicional renovado con paredes blancas, suelo de baldosas de cerámica, puerta simple, puerta blanca y suelo gris

La création d’un SAS, qui permettrait à la fois de délimiter l’entrée du séjour et de gagner en espaces de rangement.
Imagen de distribuidor nórdico pequeño con paredes blancas, suelo de baldosas de cerámica, puerta simple, puerta blanca y suelo beige
Imagen de distribuidor nórdico pequeño con paredes blancas, suelo de baldosas de cerámica, puerta simple, puerta blanca y suelo beige
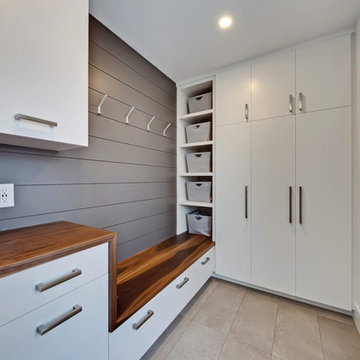
Imagen de vestíbulo posterior tradicional renovado de tamaño medio con paredes blancas, suelo de baldosas de cerámica, puerta simple, puerta blanca y suelo gris
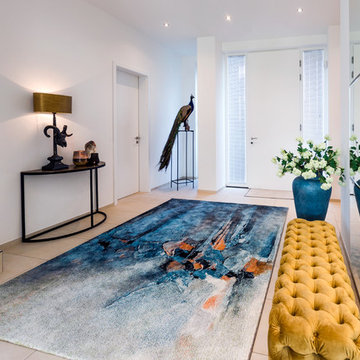
Ein eleganter Eingangsbereich mit einladenden Texturen und ansprechenden Farben.
Imagen de vestíbulo actual extra grande con paredes blancas, suelo de baldosas de cerámica, puerta simple, puerta blanca y suelo beige
Imagen de vestíbulo actual extra grande con paredes blancas, suelo de baldosas de cerámica, puerta simple, puerta blanca y suelo beige

Mudroom with open storage.
Mike Krivit Photography
Farrell and Sons Construction
Diseño de vestíbulo posterior clásico renovado de tamaño medio con paredes azules, suelo de baldosas de cerámica, puerta simple, puerta blanca y suelo beige
Diseño de vestíbulo posterior clásico renovado de tamaño medio con paredes azules, suelo de baldosas de cerámica, puerta simple, puerta blanca y suelo beige
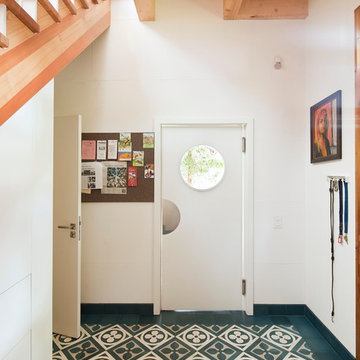
Foto de hall escandinavo de tamaño medio con puerta blanca, paredes blancas, puerta simple y suelo de baldosas de cerámica

Modelo de vestíbulo posterior tradicional de tamaño medio con paredes beige, suelo de baldosas de cerámica, puerta simple y puerta blanca

Built in dark wood bench with integrated boot storage. Large format stone-effect floor tile. Photography by Spacecrafting.
Foto de vestíbulo posterior tradicional grande con paredes grises, suelo de baldosas de cerámica, puerta simple y puerta blanca
Foto de vestíbulo posterior tradicional grande con paredes grises, suelo de baldosas de cerámica, puerta simple y puerta blanca
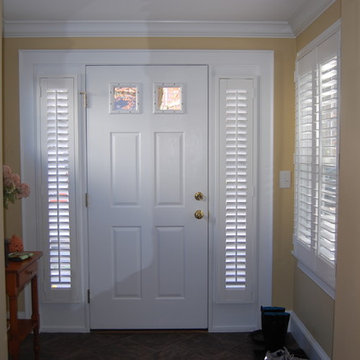
Plantation Shutters add elegance and timeless to any room. They can be shaped to any form to custom fit any window and doors. Custom colors and custom stains make Plantation shutters one of the best window treatments available.
http://www.shadesinplace.com
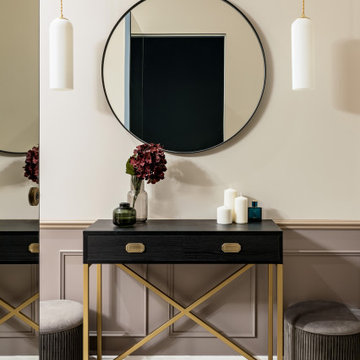
Прихожая со скрытой дверью. Консоль для мелочей и пуфы для сумок.
Imagen de entrada clásica renovada de tamaño medio con paredes multicolor, suelo de baldosas de cerámica, puerta simple y puerta blanca
Imagen de entrada clásica renovada de tamaño medio con paredes multicolor, suelo de baldosas de cerámica, puerta simple y puerta blanca

Diseño de vestíbulo posterior tradicional renovado grande con paredes blancas, suelo de baldosas de cerámica, puerta simple, puerta blanca y suelo multicolor
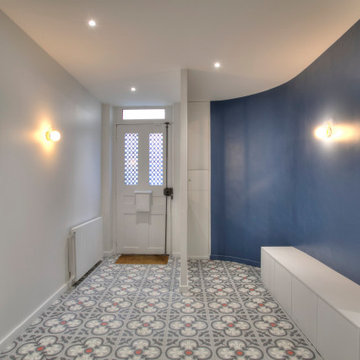
Foto de distribuidor contemporáneo grande con paredes azules, suelo de baldosas de cerámica, puerta simple, puerta blanca y suelo multicolor
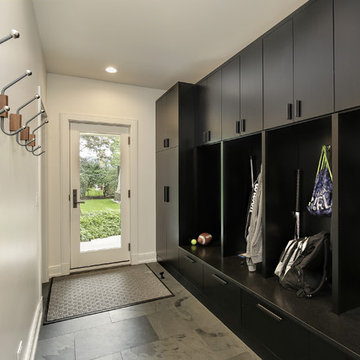
Foto de vestíbulo posterior clásico renovado grande con paredes blancas, suelo de baldosas de cerámica, puerta simple, puerta blanca y suelo gris
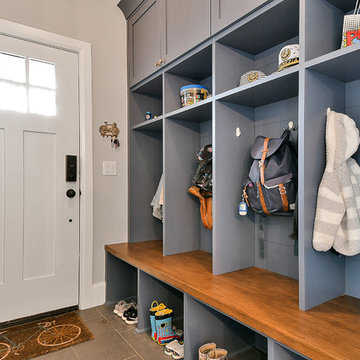
Diseño de vestíbulo posterior tradicional renovado pequeño con paredes grises, suelo de baldosas de cerámica, puerta simple, puerta blanca y suelo gris
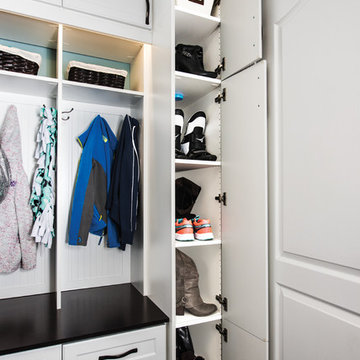
This mud room includes extra storage for footwear next to the main organization system. The vertical shoe closet features a space saving design intended to provide a lot of storage while using very little floor space. Extra deep shelves included with this cabinet can hold more than one pair of shoes, and spacing the shelves a little farther apart makes them perfect for tall items like boots. Closet doors keep everything out-of-sight, ensuring a neat and tidy look.
Designer - Gerry Ayala
Photo - Cathy Rabeler
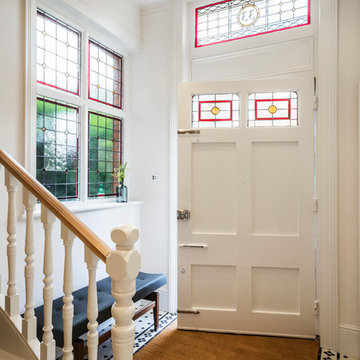
Although the existing entrance hallway was a good size it lacked character. To address this the stained glass in the fan light window above the front door and side window was reinstated, in a bespoke design, bringing light, colour and texture into the hallway.
The original tiled floor had long been removed so a period style crisp black and white tile with a border pattern was specified. This immediately visually increased the size and lightness of the hall area.
Nigel Tyas were commissioned to produce a dramatic copper and glass pendant light in the stairwell that hung from the top floor ceiling down to the ground floor, giving a visual connection and really creating a wow factor.

This Oceanside home, built to take advantage of majestic rocky views of the North Atlantic, incorporates outside living with inside glamor.
Sunlight streams through the large exterior windows that overlook the ocean. The light filters through to the back of the home with the clever use of over sized door frames with transoms, and a large pass through opening from the kitchen/living area to the dining area.
Retractable mosquito screens were installed on the deck to create an outdoor- dining area, comfortable even in the mid summer bug season. Photography: Greg Premru
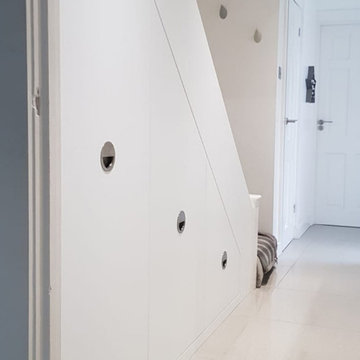
Under stairs storage solutions by Avar Furniture
Designed for general storage.
2x pull out drawers and hinged doors on tallest section.
LED light in cupboard.
2.244 fotos de entradas con suelo de baldosas de cerámica y puerta blanca
1