2.244 fotos de entradas con suelo de baldosas de cerámica y puerta blanca
Filtrar por
Presupuesto
Ordenar por:Popular hoy
81 - 100 de 2244 fotos
Artículo 1 de 3
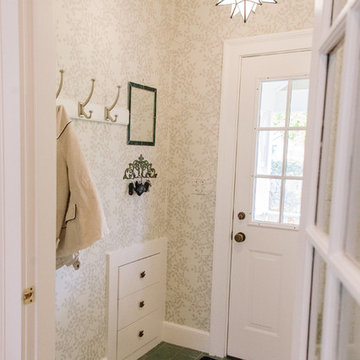
bysarahjayne.com
Imagen de vestíbulo posterior clásico renovado pequeño con paredes multicolor, suelo de baldosas de cerámica, puerta simple y puerta blanca
Imagen de vestíbulo posterior clásico renovado pequeño con paredes multicolor, suelo de baldosas de cerámica, puerta simple y puerta blanca
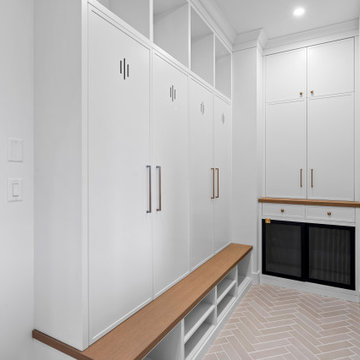
LIDA Homes Interior Designer - Sarah Ellwood
Ejemplo de vestíbulo posterior de tamaño medio con paredes blancas, suelo de baldosas de cerámica, puerta simple, puerta blanca y suelo beige
Ejemplo de vestíbulo posterior de tamaño medio con paredes blancas, suelo de baldosas de cerámica, puerta simple, puerta blanca y suelo beige
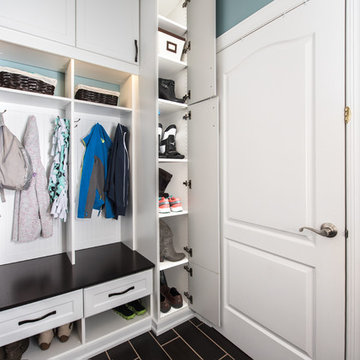
Tight spaces near the back door are put to good use with the addition of the tall, vertical shoe cabinet that uses very little floor space, but adds extra deep shoe shelves all the way up to the ceiling.
Designer - Gerry Ayala
Photo - Cathy Rabeler
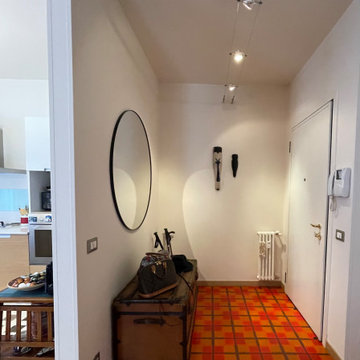
Foto de entrada ecléctica con suelo de baldosas de cerámica, puerta doble y puerta blanca
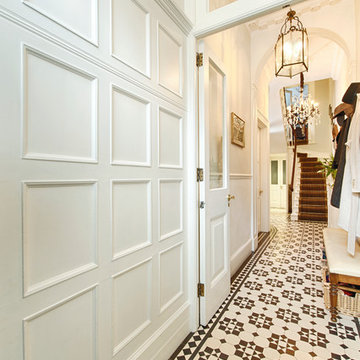
Marco Joe Fazio
Ejemplo de hall clásico de tamaño medio con paredes grises, suelo de baldosas de cerámica, puerta doble y puerta blanca
Ejemplo de hall clásico de tamaño medio con paredes grises, suelo de baldosas de cerámica, puerta doble y puerta blanca
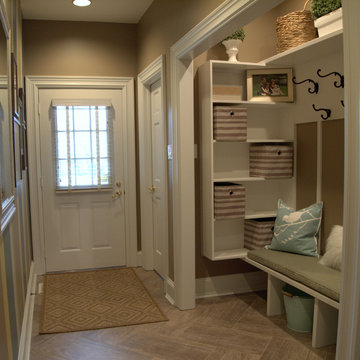
We removed the doors from this closet and installed a custom built in bench with wall shelves to house this family of 5.
Ejemplo de vestíbulo posterior clásico grande con paredes beige, suelo de baldosas de cerámica, puerta simple y puerta blanca
Ejemplo de vestíbulo posterior clásico grande con paredes beige, suelo de baldosas de cerámica, puerta simple y puerta blanca
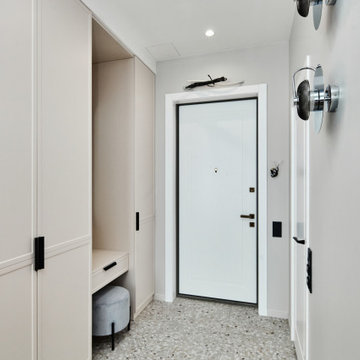
Foto de vestíbulo posterior contemporáneo pequeño con paredes grises, suelo de baldosas de cerámica, puerta simple, puerta blanca y suelo gris

These clients were referred to us by another happy client! They wanted to refresh the main and second levels of their early 2000 home, as well as create a more open feel to their main floor and lose some of the dated highlights like green laminate countertops, oak cabinets, flooring, and railing. A 3-way fireplace dividing the family room and dining nook was removed, and a great room concept created. Existing oak floors were sanded and refinished, the kitchen was redone with new cabinet facing, countertops, and a massive new island with additional cabinetry. A new electric fireplace was installed on the outside family room wall with a wainscoting and brick surround. Additional custom wainscoting was installed in the front entry and stairwell to the upstairs. New flooring and paint throughout, new trim, doors, and railing were also added. All three bathrooms were gutted and re-done with beautiful cabinets, counters, and tile. A custom bench with lockers and cubby storage was also created for the main floor hallway / back entry. What a transformation! A completely new and modern home inside!
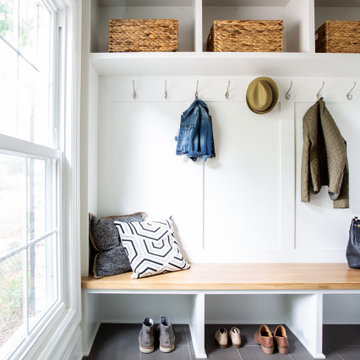
Ejemplo de vestíbulo posterior tradicional de tamaño medio con paredes beige, suelo de baldosas de cerámica, puerta simple, puerta blanca y suelo gris
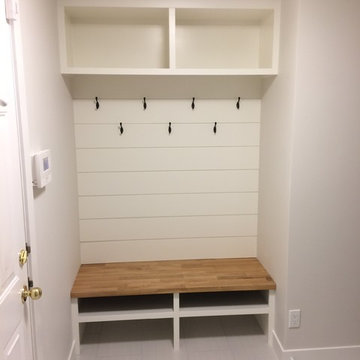
Modelo de vestíbulo posterior clásico de tamaño medio con paredes grises, suelo de baldosas de cerámica, puerta simple, puerta blanca y suelo gris
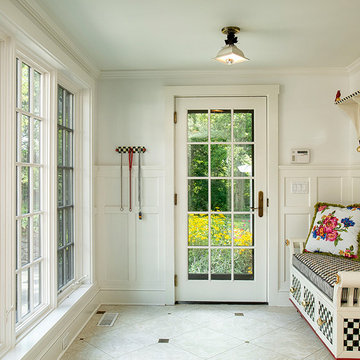
Diseño de vestíbulo posterior campestre de tamaño medio con paredes blancas, puerta simple, puerta blanca, suelo gris y suelo de baldosas de cerámica
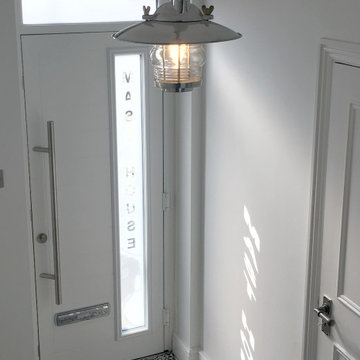
The property is a former boat builder's, which the client named the Mast House, and wanted to renovate in keeping with the history. Desiring a nautical design with industrial tones led the client to Any Old Lights. This Revivals aluminium fresnel lens pendant was the first light purchased for the Mast House, and it informed the remainder of the design.
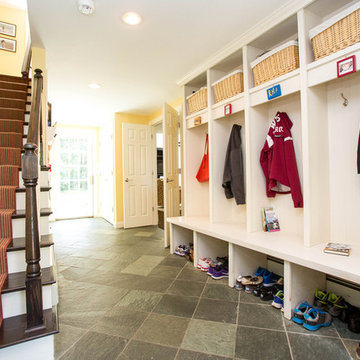
Weston MA Real Estate presented by Amy Mizner, Benoit Mizner Simon. Introducing a magnificent south-side Colonial situated on manicured grounds with a circular driveway. Extensively renovated throughout, the architecturally thoughtful design includes a classic gourmet kitchen open to a window-filled family room addition, luxurious master suite, spacious mud room and 3 car garage.
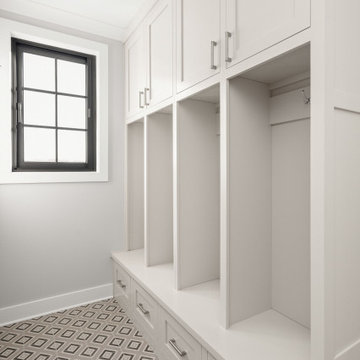
Four mudroom lockers with shaker cabinets and polished chromed hardware. Cement Tile in a fun design by the garage.
Ejemplo de vestíbulo posterior minimalista extra grande con paredes blancas, suelo de baldosas de cerámica, puerta simple, puerta blanca y suelo multicolor
Ejemplo de vestíbulo posterior minimalista extra grande con paredes blancas, suelo de baldosas de cerámica, puerta simple, puerta blanca y suelo multicolor
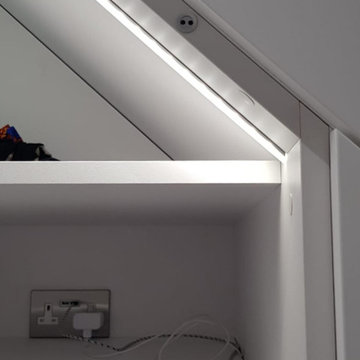
Under stairs storage solutions by Avar Furniture
Designed for general storage.
2x pull out drawers and hinged doors on tallest section.
LED light in cupboard.
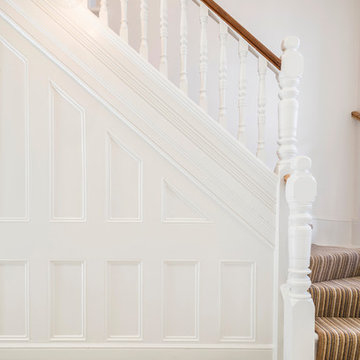
Although the existing entrance hallway was a good size it lacked character. To address this the stained glass in the fan light window above the front door and side window was reinstated, in a bespoke design, bringing light, colour and texture into the hallway.
The original tiled floor had long been removed so a period style crisp black and white tile with a border pattern was specified. This immediately visually increased the size and lightness of the hall area.
Nigel Tyas were commissioned to produce a dramatic copper and glass pendant light in the stairwell that hung from the top floor ceiling down to the ground floor, giving a visual connection and really creating a wow factor.
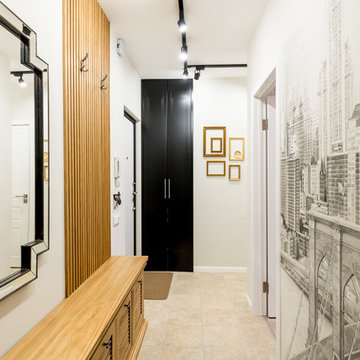
В нише рядом со входной дверью решили разместить стиральную машинку, над машинкой предусмотрели несколько полок и таким образом получилась мини постирочная.
Фото: Василий Буланов
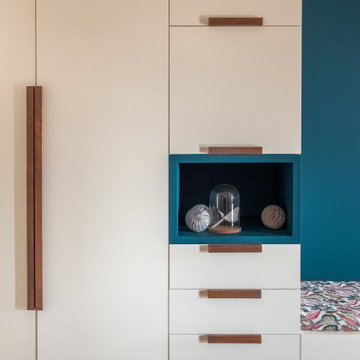
Meuble d'entrée - Vestiaire et banquette
Imagen de puerta principal actual de tamaño medio con paredes azules, suelo de baldosas de cerámica, puerta doble, puerta blanca y suelo rojo
Imagen de puerta principal actual de tamaño medio con paredes azules, suelo de baldosas de cerámica, puerta doble, puerta blanca y suelo rojo
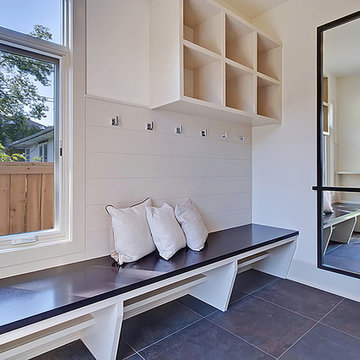
Ejemplo de vestíbulo posterior contemporáneo de tamaño medio con paredes blancas, suelo de baldosas de cerámica, puerta simple y puerta blanca
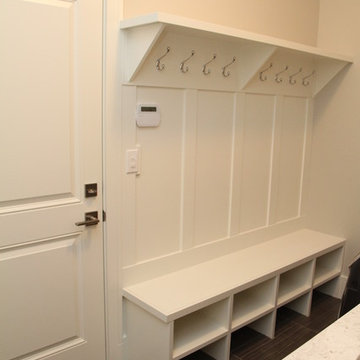
Cara Michele Photography
Modelo de vestíbulo posterior contemporáneo de tamaño medio con paredes grises, suelo de baldosas de cerámica, puerta simple y puerta blanca
Modelo de vestíbulo posterior contemporáneo de tamaño medio con paredes grises, suelo de baldosas de cerámica, puerta simple y puerta blanca
2.244 fotos de entradas con suelo de baldosas de cerámica y puerta blanca
5