270 fotos de entradas con paredes amarillas y suelo de baldosas de cerámica
Filtrar por
Presupuesto
Ordenar por:Popular hoy
1 - 20 de 270 fotos

Photo Credits: Brian Vanden Brink
Modelo de vestíbulo posterior costero de tamaño medio con paredes amarillas, suelo de baldosas de cerámica y suelo gris
Modelo de vestíbulo posterior costero de tamaño medio con paredes amarillas, suelo de baldosas de cerámica y suelo gris

Transitional modern interior design in Napa. Worked closely with clients to carefully choose colors, finishes, furnishings, and design details. Staircase made by SC Fabrication here in Napa. Entry hide bench available through Poor House.
Photos by Bryan Gray
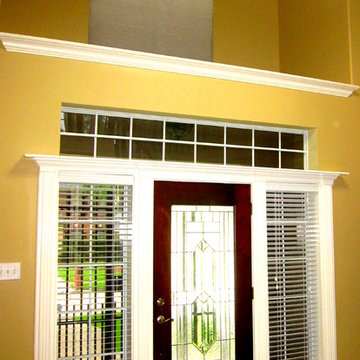
Ejemplo de distribuidor contemporáneo grande con paredes amarillas, suelo de baldosas de cerámica, puerta simple y puerta de vidrio
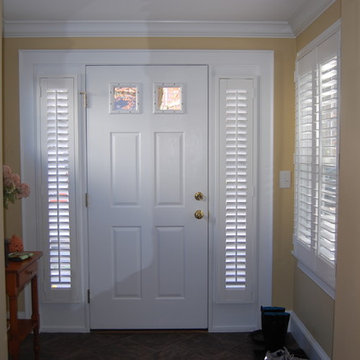
Plantation Shutters add elegance and timeless to any room. They can be shaped to any form to custom fit any window and doors. Custom colors and custom stains make Plantation shutters one of the best window treatments available.
http://www.shadesinplace.com
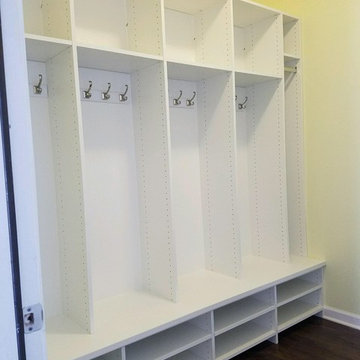
Space for all you need each morning. Store backpacks, coats, shoes, boots, briefcases, and anything else you'll need to get out the door each morning with minimal fuss.
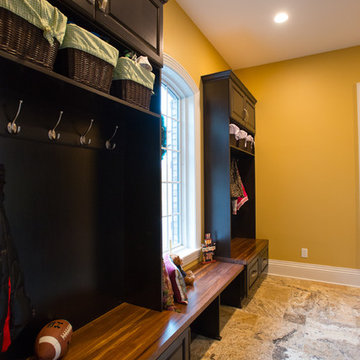
Foto de vestíbulo posterior tradicional grande con paredes amarillas, suelo de baldosas de cerámica y suelo beige
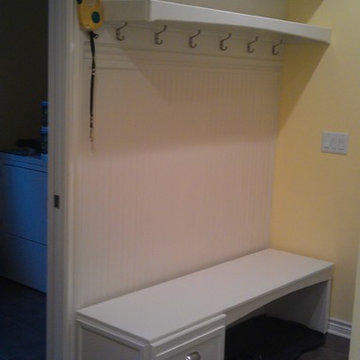
Charles Brown, Owner
Foto de vestíbulo posterior tradicional renovado pequeño con paredes amarillas, suelo de baldosas de cerámica, puerta simple y puerta blanca
Foto de vestíbulo posterior tradicional renovado pequeño con paredes amarillas, suelo de baldosas de cerámica, puerta simple y puerta blanca
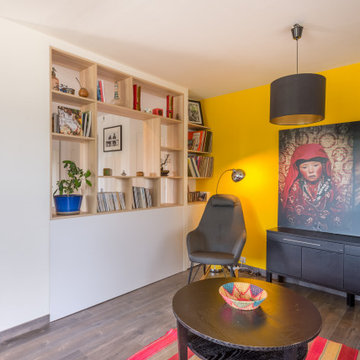
La création d’un SAS, qui permettrait à la fois de délimiter l’entrée du séjour et de gagner en espaces de rangement.
Diseño de distribuidor escandinavo pequeño con paredes amarillas, suelo de baldosas de cerámica, puerta simple, puerta blanca y suelo beige
Diseño de distribuidor escandinavo pequeño con paredes amarillas, suelo de baldosas de cerámica, puerta simple, puerta blanca y suelo beige

Big country kitchen, over a herringbone pattern around the whole house. It was demolished a wall between the kitchen and living room to make the space opened. It was supported with loading beams.
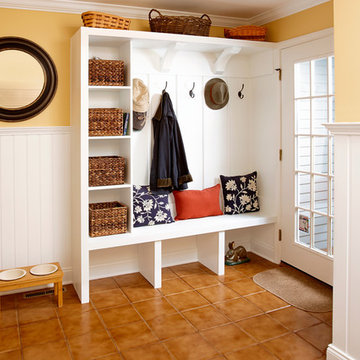
A custom built storage area is key feature in this mudroom addition. Jeff Kaufman Photography
Imagen de vestíbulo posterior tradicional renovado de tamaño medio con paredes amarillas, suelo de baldosas de cerámica, puerta simple y puerta de vidrio
Imagen de vestíbulo posterior tradicional renovado de tamaño medio con paredes amarillas, suelo de baldosas de cerámica, puerta simple y puerta de vidrio

Architect: Michelle Penn, AIA This is remodel & addition project of an Arts & Crafts two-story home. It included the Kitchen & Dining remodel and an addition of an Office, Dining, Mudroom & 1/2 Bath. The new Mudroom has a bench & hooks for coats and storage. The skylight and angled ceiling create an inviting and warm entry from the backyard. Photo Credit: Jackson Studios
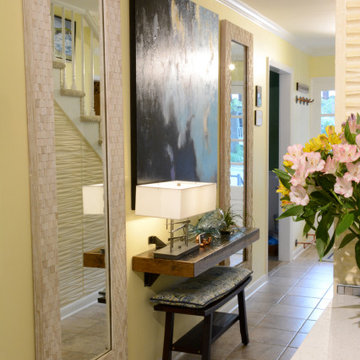
Entry for a Luxury Beach House. Function should be the core of all designs. This small Foyer features a coat and shoe drop-off at the front door. Our custom floating shelf and bench is both practical and unobtrusive. Large mirrors are for self checks, while distributing light throughout the space and adding an illusion of more space.
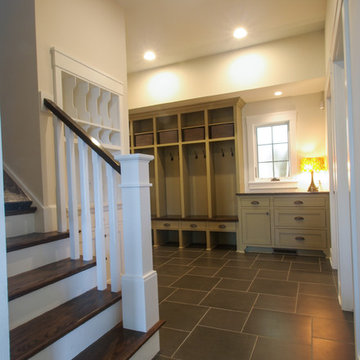
Mudroom entry off garage with locker cabinetry to ceiling, drop zone area, and inset flat panel cabinetry. Flooring is dark ceramic tile. Picture shows wood split finish back stairs to second level with white painted box newel.
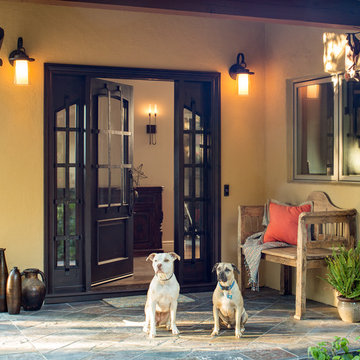
This gorgeous home renovation was a fun project to work on. The goal for the whole-house remodel was to infuse the home with a fresh new perspective while hinting at the traditional Mediterranean flare. We also wanted to balance the new and the old and help feature the customer’s existing character pieces. Let's begin with the custom front door, which is made with heavy distressing and a custom stain, along with glass and wrought iron hardware. The exterior sconces, dark light compliant, are rubbed bronze Hinkley with clear seedy glass and etched opal interior.
Moving on to the dining room, porcelain tile made to look like wood was installed throughout the main level. The dining room floor features a herringbone pattern inlay to define the space and add a custom touch. A reclaimed wood beam with a custom stain and oil-rubbed bronze chandelier creates a cozy and warm atmosphere.
In the kitchen, a hammered copper hood and matching undermount sink are the stars of the show. The tile backsplash is hand-painted and customized with a rustic texture, adding to the charm and character of this beautiful kitchen.
The powder room features a copper and steel vanity and a matching hammered copper framed mirror. A porcelain tile backsplash adds texture and uniqueness.
Lastly, a brick-backed hanging gas fireplace with a custom reclaimed wood mantle is the perfect finishing touch to this spectacular whole house remodel. It is a stunning transformation that truly showcases the artistry of our design and construction teams.
---
Project by Douglah Designs. Their Lafayette-based design-build studio serves San Francisco's East Bay areas, including Orinda, Moraga, Walnut Creek, Danville, Alamo Oaks, Diablo, Dublin, Pleasanton, Berkeley, Oakland, and Piedmont.
For more about Douglah Designs, click here: http://douglahdesigns.com/
To learn more about this project, see here: https://douglahdesigns.com/featured-portfolio/mediterranean-touch/
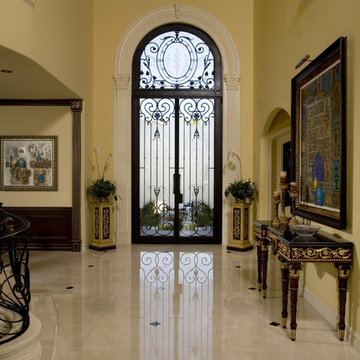
Martin King
Imagen de distribuidor tradicional extra grande con paredes amarillas, suelo de baldosas de cerámica, puerta doble y puerta de vidrio
Imagen de distribuidor tradicional extra grande con paredes amarillas, suelo de baldosas de cerámica, puerta doble y puerta de vidrio
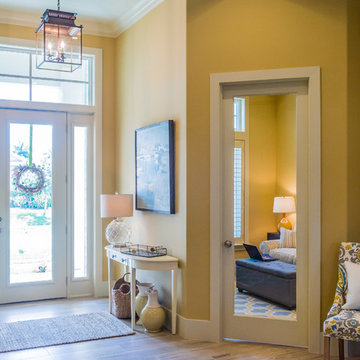
Rael Aguilar
Ejemplo de distribuidor costero de tamaño medio con paredes amarillas, suelo de baldosas de cerámica, puerta simple y puerta blanca
Ejemplo de distribuidor costero de tamaño medio con paredes amarillas, suelo de baldosas de cerámica, puerta simple y puerta blanca

This mud room connects the garage to the home and provides ample space for coats, boots and hats. It also provides space for mail, newspapers, 3 charging stations and a shredder behind the full height door. The cabinetry is red birch by Omega.
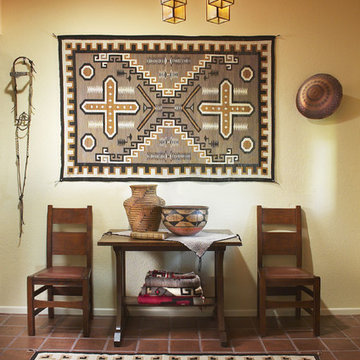
Photographer Robin Stancliff, Tucson Arizona
Diseño de distribuidor de estilo americano de tamaño medio con paredes amarillas, suelo de baldosas de cerámica, puerta doble y puerta de madera oscura
Diseño de distribuidor de estilo americano de tamaño medio con paredes amarillas, suelo de baldosas de cerámica, puerta doble y puerta de madera oscura
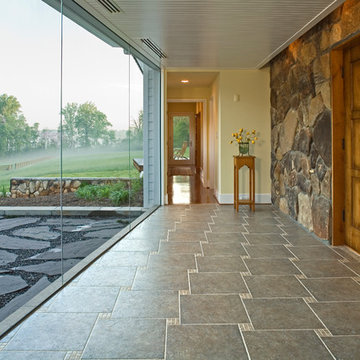
Photography by Ron Blunt Photography, Hedgesville, West Virginia
Ejemplo de puerta principal de estilo de casa de campo de tamaño medio con paredes amarillas, suelo de baldosas de cerámica, puerta simple y puerta de madera en tonos medios
Ejemplo de puerta principal de estilo de casa de campo de tamaño medio con paredes amarillas, suelo de baldosas de cerámica, puerta simple y puerta de madera en tonos medios
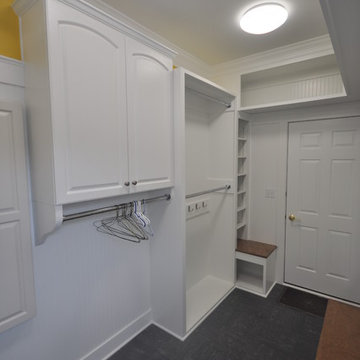
Ryan E Swierczynski
Diseño de entrada tradicional pequeña con paredes amarillas y suelo de baldosas de cerámica
Diseño de entrada tradicional pequeña con paredes amarillas y suelo de baldosas de cerámica
270 fotos de entradas con paredes amarillas y suelo de baldosas de cerámica
1