12.868 fotos de entradas con suelo de travertino y suelo de baldosas de cerámica
Filtrar por
Presupuesto
Ordenar por:Popular hoy
1 - 20 de 12.868 fotos
Artículo 1 de 3

a good dog hanging out
Foto de vestíbulo posterior tradicional de tamaño medio con suelo de baldosas de cerámica, suelo negro y paredes grises
Foto de vestíbulo posterior tradicional de tamaño medio con suelo de baldosas de cerámica, suelo negro y paredes grises
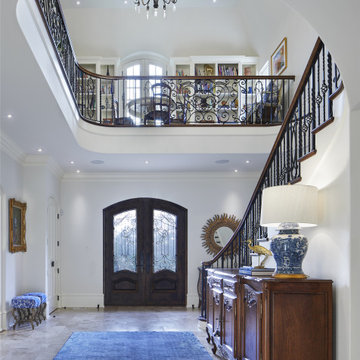
Martha O'Hara Interiors, Interior Design & Photo Styling | John Kraemer & Sons, Builder | Charlie & Co. Design, Architectural Designer | Corey Gaffer, Photography
Please Note: All “related,” “similar,” and “sponsored” products tagged or listed by Houzz are not actual products pictured. They have not been approved by Martha O’Hara Interiors nor any of the professionals credited. For information about our work, please contact design@oharainteriors.com.

Picture Perfect Home
Foto de vestíbulo posterior tradicional renovado grande con paredes grises, suelo de baldosas de cerámica y suelo negro
Foto de vestíbulo posterior tradicional renovado grande con paredes grises, suelo de baldosas de cerámica y suelo negro
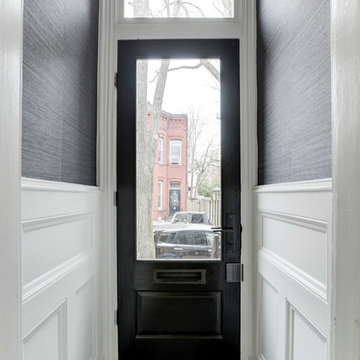
photographer-Connie Gauthier
Ejemplo de vestíbulo contemporáneo con paredes grises, suelo de baldosas de cerámica, puerta simple y puerta negra
Ejemplo de vestíbulo contemporáneo con paredes grises, suelo de baldosas de cerámica, puerta simple y puerta negra
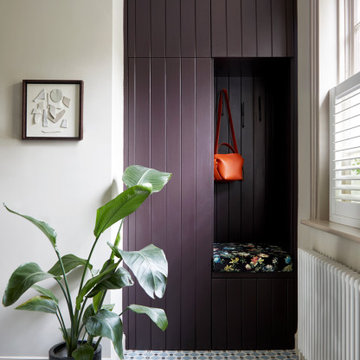
Built-in coat storage in the hallway, with seating area. Tongue and groove panelling painted in a rich plum colour against soft stone coloured walls.

Imagen de puerta principal moderna grande con paredes blancas, suelo de baldosas de cerámica, puerta pivotante, puerta de madera en tonos medios y suelo blanco

This entry way is truly luxurious with a charming locker system with drawers below and cubbies over head, the catch all with a cabinet and drawer (so keys and things will always have a home), and the herringbone installed tile on the floor make this space super convenient for families on the go with all your belongings right where you need them.

Keeping track of all the coats, shoes, backpacks and specialty gear for several small children can be an organizational challenge all by itself. Combine that with busy schedules and various activities like ballet lessons, little league, art classes, swim team, soccer and music, and the benefits of a great mud room organization system like this one becomes invaluable. Rather than an enclosed closet, separate cubbies for each family member ensures that everyone has a place to store their coats and backpacks. The look is neat and tidy, but easier than a traditional closet with doors, making it more likely to be used by everyone — including children. Hooks rather than hangers are easier for children and help prevent jackets from being to left on the floor. A shoe shelf beneath each cubby keeps all the footwear in order so that no one ever ends up searching for a missing shoe when they're in a hurry. a drawer above the shoe shelf keeps mittens, gloves and small items handy. A shelf with basket above each coat cubby is great for keys, wallets and small items that might otherwise become lost. The cabinets above hold gear that is out-of-season or infrequently used. An additional shoe cupboard that spans from floor to ceiling offers a place to keep boots and extra shoes.
White shaker style cabinet doors with oil rubbed bronze hardware presents a simple, clean appearance to organize the clutter, while bead board panels at the back of the coat cubbies adds a casual, country charm.
Designer - Gerry Ayala
Photo - Cathy Rabeler

Mudroom with open storage.
Mike Krivit Photography
Farrell and Sons Construction
Diseño de vestíbulo posterior clásico renovado de tamaño medio con paredes azules, suelo de baldosas de cerámica, puerta simple, puerta blanca y suelo beige
Diseño de vestíbulo posterior clásico renovado de tamaño medio con paredes azules, suelo de baldosas de cerámica, puerta simple, puerta blanca y suelo beige
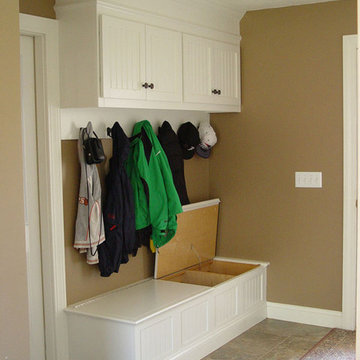
Imagen de vestíbulo posterior clásico de tamaño medio con paredes beige, suelo de baldosas de cerámica, puerta simple y puerta blanca

This ski room is functional providing ample room for storage.
Foto de vestíbulo posterior rústico grande con paredes negras, suelo de baldosas de cerámica, puerta simple, puerta de madera oscura y suelo beige
Foto de vestíbulo posterior rústico grande con paredes negras, suelo de baldosas de cerámica, puerta simple, puerta de madera oscura y suelo beige

Diseño de puerta principal abovedada clásica de tamaño medio con paredes azules, suelo de baldosas de cerámica, puerta simple, puerta roja, suelo azul y panelado

We added tongue & groove panelling, built in benches and a tiled Victorian floor to the entrance hallway in this Isle of Wight holiday home
Modelo de vestíbulo clásico de tamaño medio con paredes blancas, suelo de baldosas de cerámica, puerta simple, puerta azul, suelo multicolor y panelado
Modelo de vestíbulo clásico de tamaño medio con paredes blancas, suelo de baldosas de cerámica, puerta simple, puerta azul, suelo multicolor y panelado

Spacious mudroom for the kids to kick off their muddy boots or snowy wet clothes. The 10' tall cabinets are reclaimed barn wood and have metal mesh to allow for air flow and drying of clothes.

Cedar Cove Modern benefits from its integration into the landscape. The house is set back from Lake Webster to preserve an existing stand of broadleaf trees that filter the low western sun that sets over the lake. Its split-level design follows the gentle grade of the surrounding slope. The L-shape of the house forms a protected garden entryway in the area of the house facing away from the lake while a two-story stone wall marks the entry and continues through the width of the house, leading the eye to a rear terrace. This terrace has a spectacular view aided by the structure’s smart positioning in relationship to Lake Webster.
The interior spaces are also organized to prioritize views of the lake. The living room looks out over the stone terrace at the rear of the house. The bisecting stone wall forms the fireplace in the living room and visually separates the two-story bedroom wing from the active spaces of the house. The screen porch, a staple of our modern house designs, flanks the terrace. Viewed from the lake, the house accentuates the contours of the land, while the clerestory window above the living room emits a soft glow through the canopy of preserved trees.
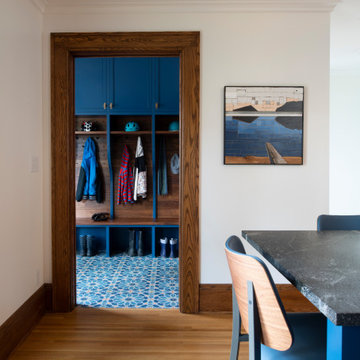
Foto de vestíbulo posterior clásico renovado de tamaño medio con paredes beige, suelo de baldosas de cerámica y suelo azul

Our clients were relocating from the upper peninsula to the lower peninsula and wanted to design a retirement home on their Lake Michigan property. The topography of their lot allowed for a walk out basement which is practically unheard of with how close they are to the water. Their view is fantastic, and the goal was of course to take advantage of the view from all three levels. The positioning of the windows on the main and upper levels is such that you feel as if you are on a boat, water as far as the eye can see. They were striving for a Hamptons / Coastal, casual, architectural style. The finished product is just over 6,200 square feet and includes 2 master suites, 2 guest bedrooms, 5 bathrooms, sunroom, home bar, home gym, dedicated seasonal gear / equipment storage, table tennis game room, sauna, and bonus room above the attached garage. All the exterior finishes are low maintenance, vinyl, and composite materials to withstand the blowing sands from the Lake Michigan shoreline.

As seen in this photo, the front to back view offers homeowners and guests alike a direct view and access to the deck off the back of the house. In addition to holding access to the garage, this space holds two closets. One, the homeowners are using as a coat closest and the other, a pantry closet. You also see a custom built in unit with a bench and storage. There is also access to a powder room, a bathroom that was relocated from middle of the 1st floor layout. Relocating the bathroom allowed us to open up the floor plan, offering a view directly into and out of the playroom and dining room.
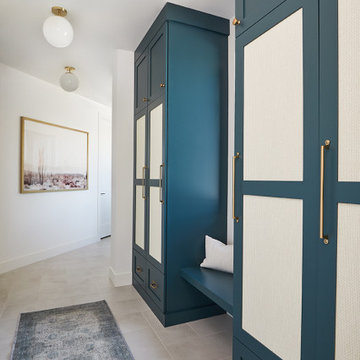
Diseño de vestíbulo posterior actual grande con paredes blancas, suelo de baldosas de cerámica y suelo beige
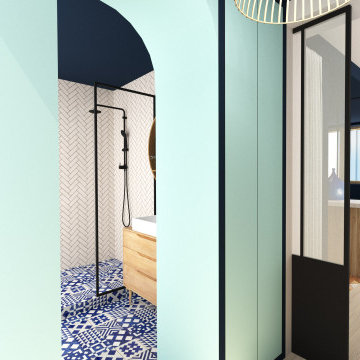
Studio : 30 m² au de-là des murs
De par sa surface restreinte, ce studio nécessitait un travail pointu d’optimisation de l’espace ainsi qu’une délimitation spatiale suggérée. C’est pourquoi nous avons eu recours à différents procédés tels que les boîtes colorées, les différences de sols, les verrières... Son esthétique nous invite au voyage et à la contemplation du bleu profond ouvrant ainsi les frontières au de-là des murs.
12.868 fotos de entradas con suelo de travertino y suelo de baldosas de cerámica
1