21.022 fotos de entradas con puerta blanca
Filtrar por
Presupuesto
Ordenar por:Popular hoy
41 - 60 de 21.022 fotos
Artículo 1 de 2
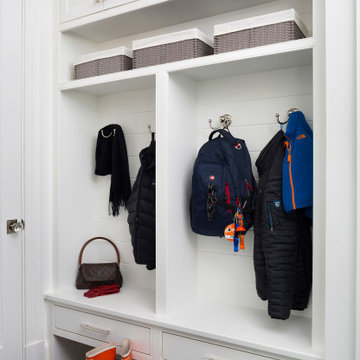
White mudroom with dark tile floors and built-in storage
Photo by Stacy Zarin Goldberg Photography
Imagen de vestíbulo posterior clásico renovado pequeño con paredes blancas, suelo de baldosas de porcelana, puerta simple, puerta blanca y suelo gris
Imagen de vestíbulo posterior clásico renovado pequeño con paredes blancas, suelo de baldosas de porcelana, puerta simple, puerta blanca y suelo gris
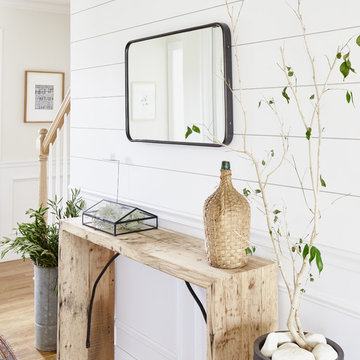
Custom design entranceway
Diseño de distribuidor moderno pequeño con paredes blancas, suelo de madera clara, puerta simple, puerta blanca y suelo marrón
Diseño de distribuidor moderno pequeño con paredes blancas, suelo de madera clara, puerta simple, puerta blanca y suelo marrón
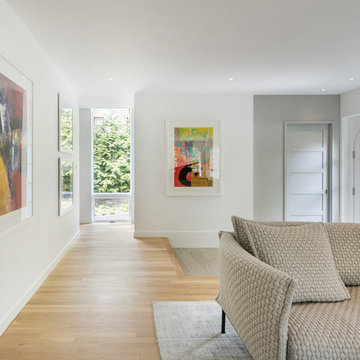
Image Courtesy © Nat Rae
Ejemplo de entrada moderna con paredes blancas, suelo de madera en tonos medios, puerta simple y puerta blanca
Ejemplo de entrada moderna con paredes blancas, suelo de madera en tonos medios, puerta simple y puerta blanca

When the family comes in from the garage they enter into this great entry space. This space has it all! Equipped with storage for coats, hats, bags, shoes, etc. as well as a desk for family bills and drop-zone, and access directly to the laundry room and the kitchen, this space is really a main hub when entering the home. Double barn doors hide the laundry room from view while still allowing for complete access. The dark hooks on the mud-bench play off the dark barn door hardware and provide a beautiful contrast against the blue painted bench and breadboard backing. A dark stained desk, which coordinates beautifully with the barn doors, helps complete the space.

Modelo de entrada campestre con paredes blancas, suelo de madera en tonos medios, puerta blanca, suelo marrón y puerta simple

Grand Entrance Hall.
Column
Parquet Floor
Feature mirror
Pendant light
Panelling
dado rail
Victorian tile
Entrance porch
Front door
Original feature

Spacecrafting Photography
Imagen de vestíbulo posterior marinero pequeño con paredes blancas, moqueta, puerta simple, puerta blanca, suelo beige, machihembrado y machihembrado
Imagen de vestíbulo posterior marinero pequeño con paredes blancas, moqueta, puerta simple, puerta blanca, suelo beige, machihembrado y machihembrado

© JEM Photographie
Modelo de distribuidor contemporáneo de tamaño medio con paredes blancas, suelo de madera clara, puerta simple y puerta blanca
Modelo de distribuidor contemporáneo de tamaño medio con paredes blancas, suelo de madera clara, puerta simple y puerta blanca

The built-in cabinetry at this secondary entrance provides a coat closet, bench, and additional pantry storage for the nearby kitchen.
Photography: Garett + Carrie Buell of Studiobuell/ studiobuell.com

Ron Rosenzweig
Modelo de puerta principal actual de tamaño medio con paredes negras, puerta simple, puerta blanca y suelo marrón
Modelo de puerta principal actual de tamaño medio con paredes negras, puerta simple, puerta blanca y suelo marrón
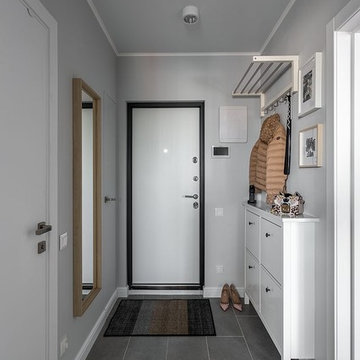
Максим Рублев
Imagen de puerta principal escandinava con paredes blancas, puerta simple, puerta blanca y suelo gris
Imagen de puerta principal escandinava con paredes blancas, puerta simple, puerta blanca y suelo gris
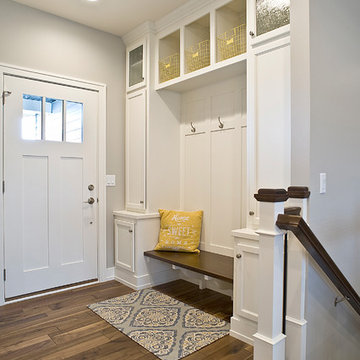
(c) Cipher Imaging Architectural Photography
Ejemplo de distribuidor de estilo de casa de campo pequeño con paredes grises, suelo de madera en tonos medios, puerta simple, puerta blanca y suelo marrón
Ejemplo de distribuidor de estilo de casa de campo pequeño con paredes grises, suelo de madera en tonos medios, puerta simple, puerta blanca y suelo marrón
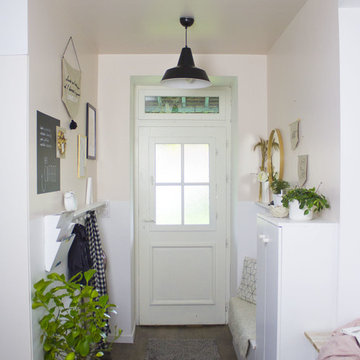
Rénovation totale d'une maison de 90m2 + création d'un extension de 30m2 au sol.
Imagen de distribuidor nórdico pequeño con paredes rosas, suelo de madera oscura, puerta simple y puerta blanca
Imagen de distribuidor nórdico pequeño con paredes rosas, suelo de madera oscura, puerta simple y puerta blanca
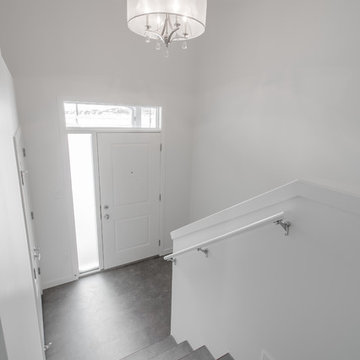
Diseño de distribuidor de estilo americano de tamaño medio con paredes blancas, suelo vinílico, puerta simple, puerta blanca y suelo gris
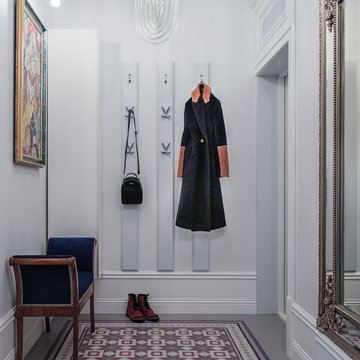
Дизайнеры: Ольга Кондратова, Мария Петрова
Фотограф: Дина Александрова
Ejemplo de puerta principal clásica renovada pequeña con paredes blancas, suelo de baldosas de porcelana, puerta simple, puerta blanca y suelo multicolor
Ejemplo de puerta principal clásica renovada pequeña con paredes blancas, suelo de baldosas de porcelana, puerta simple, puerta blanca y suelo multicolor

Modelo de hall campestre con paredes blancas, suelo de madera en tonos medios, puerta simple, puerta blanca y suelo marrón

This home is full of clean lines, soft whites and grey, & lots of built-in pieces. Large entry area with message center, dual closets, custom bench with hooks and cubbies to keep organized. Living room fireplace with shiplap, custom mantel and cabinets, and white brick.

The homeowners loved the location of their small Cape Cod home, but they didn't love its limited interior space. A 10' addition along the back of the home and a brand new 2nd story gave them just the space they needed. With a classy monotone exterior and a welcoming front porch, this remodel is a refined example of a transitional style home.
Space Plans, Building Design, Interior & Exterior Finishes by Anchor Builders
Photos by Andrea Rugg Photography
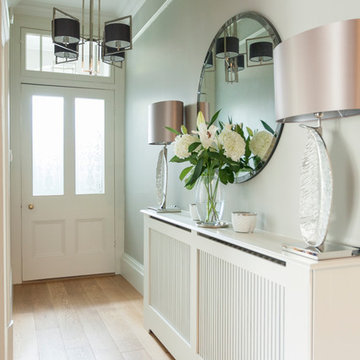
William Goddard
Foto de hall tradicional renovado de tamaño medio con paredes grises, suelo de madera clara, puerta simple, puerta blanca y suelo beige
Foto de hall tradicional renovado de tamaño medio con paredes grises, suelo de madera clara, puerta simple, puerta blanca y suelo beige

Elegant new entry finished with traditional black and white marble flooring with a basket weave border and trim that matches the home’s era.
The original foyer was dark and had an obtrusive cabinet to hide unsightly meters and pipes. Our in-house plumber reconfigured the plumbing to allow us to build a shallower full-height closet to hide the meters and electric panels, but we still gained space to install storage shelves. We also shifted part of the wall into the adjacent suite to gain square footage to create a more dramatic foyer.
Photographer: Greg Hadley
Interior Designer: Whitney Stewart
21.022 fotos de entradas con puerta blanca
3