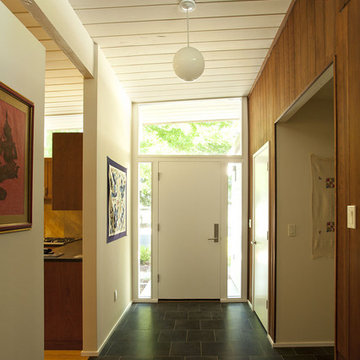21.015 fotos de entradas con puerta blanca
Filtrar por
Presupuesto
Ordenar por:Popular hoy
61 - 80 de 21.015 fotos

Cobblestone Homes
Imagen de vestíbulo posterior de estilo americano pequeño con suelo de baldosas de cerámica, puerta simple, puerta blanca, suelo beige y paredes grises
Imagen de vestíbulo posterior de estilo americano pequeño con suelo de baldosas de cerámica, puerta simple, puerta blanca, suelo beige y paredes grises
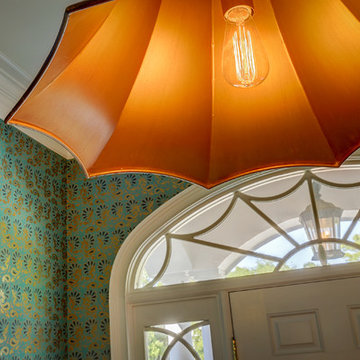
Mark Steelman Photography
Imagen de distribuidor bohemio de tamaño medio con paredes verdes, suelo de madera clara, puerta simple y puerta blanca
Imagen de distribuidor bohemio de tamaño medio con paredes verdes, suelo de madera clara, puerta simple y puerta blanca
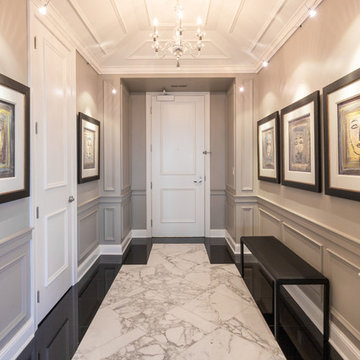
Foto de hall tradicional de tamaño medio con paredes grises, suelo de mármol, puerta simple y puerta blanca

Mudroom with open storage.
Mike Krivit Photography
Farrell and Sons Construction
Diseño de vestíbulo posterior clásico renovado de tamaño medio con paredes azules, suelo de baldosas de cerámica, puerta simple, puerta blanca y suelo beige
Diseño de vestíbulo posterior clásico renovado de tamaño medio con paredes azules, suelo de baldosas de cerámica, puerta simple, puerta blanca y suelo beige
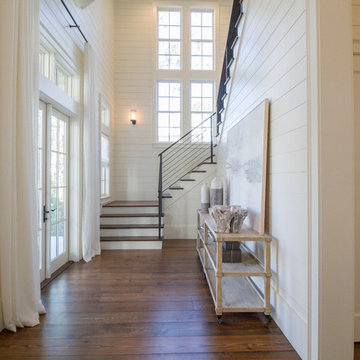
Derek Makekau
Ejemplo de puerta principal costera con paredes blancas, suelo de madera oscura, puerta doble y puerta blanca
Ejemplo de puerta principal costera con paredes blancas, suelo de madera oscura, puerta doble y puerta blanca
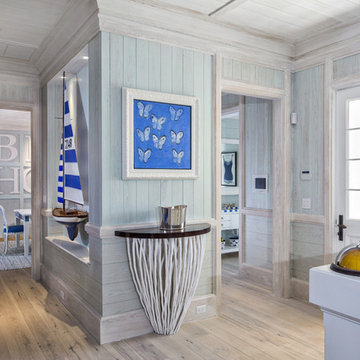
Ron Rosenzweig
Modelo de puerta principal marinera de tamaño medio con paredes azules, suelo de madera clara, puerta simple y puerta blanca
Modelo de puerta principal marinera de tamaño medio con paredes azules, suelo de madera clara, puerta simple y puerta blanca
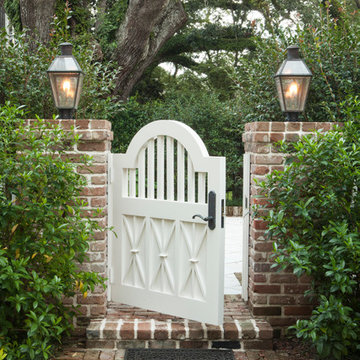
The family room's center French door, lunette dormer, and fireplace were aligned with the existing entrance walk from the street. The pair of custom designed entrance gates repeat the "sheaf of wheat" pattern of the balcony railing above the entrance.
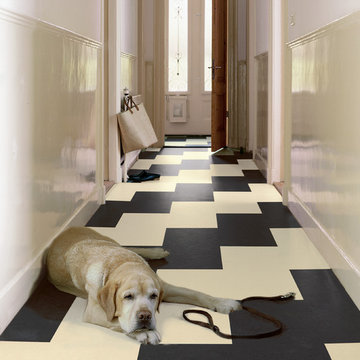
Colors: Hall Lava, Arabian Pearl
Ejemplo de hall clásico de tamaño medio con paredes blancas, suelo de linóleo, puerta blanca y puerta simple
Ejemplo de hall clásico de tamaño medio con paredes blancas, suelo de linóleo, puerta blanca y puerta simple
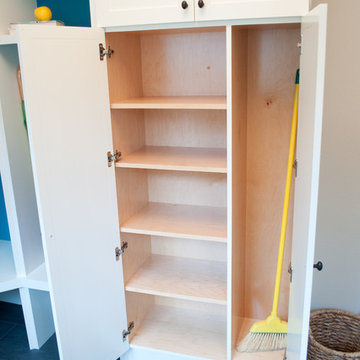
This boldly color splashed mudroom was designed for a busy family who required individual storage space for each of their 5 children and hidden storage for overflow pantry items, seasonal items and utility items such as brooms and cleaning supplies. The dark colored floor tile is easy to clean and hides dirt in between cleanings. The crisp white custom cabinets compliment the nearby freshly renovated kitchen. The red surface mount pendant and gorgeous blues of the cabinet backs create a feeling of happiness when in the room. This mudroom is functional with a bold and colorful personality!
Photos by: Marcella Winspear Photography
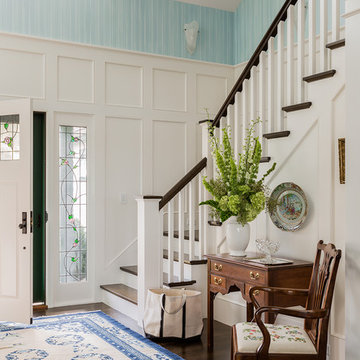
Diseño de distribuidor clásico con paredes azules, suelo de madera oscura, puerta simple y puerta blanca
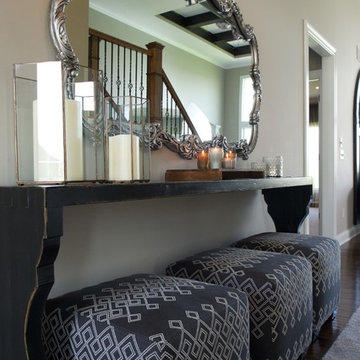
Gail Herendeen Photography
Ejemplo de hall clásico renovado de tamaño medio con paredes beige, suelo de madera oscura, puerta simple y puerta blanca
Ejemplo de hall clásico renovado de tamaño medio con paredes beige, suelo de madera oscura, puerta simple y puerta blanca
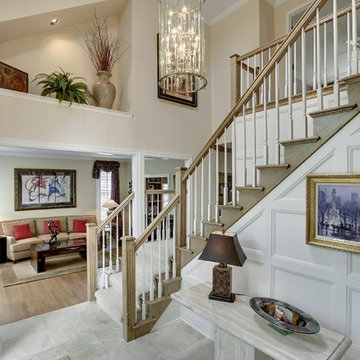
Totally updated Lecy built home. Beautiful master suite, porch with rock fireplace, granite & stainless kitchen, new baths & new shake roof. Outstanding spacious home. Beautiful back yard with fire pit and stunning landscaping.
http://bit.ly/1nMvrKd
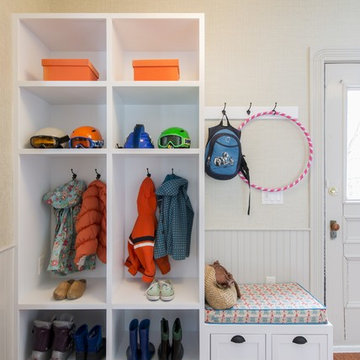
Imagen de vestíbulo posterior clásico de tamaño medio con paredes beige, moqueta, puerta simple, puerta blanca y suelo naranja
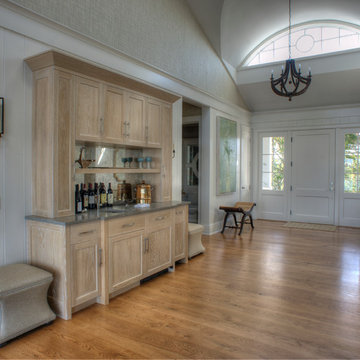
Modelo de puerta principal tradicional de tamaño medio con paredes beige, suelo de madera clara, puerta simple, puerta blanca y suelo marrón

Photos by Spacecrafting
Foto de distribuidor tradicional renovado de tamaño medio con puerta blanca, paredes grises, suelo de madera oscura, puerta simple y suelo marrón
Foto de distribuidor tradicional renovado de tamaño medio con puerta blanca, paredes grises, suelo de madera oscura, puerta simple y suelo marrón
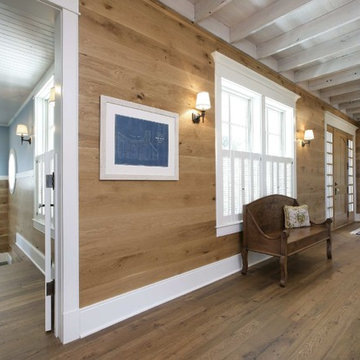
Our Antique Beam Sawn flooring in random widths from 2.5"-6.5". The flooring was stained with 1 part Bona "medium brown" and one part Bona "natural". Then three clear coats of "Bona naturale" to finish. This gorgeous house overlooks Lake Michigan.

Various Entry Doors by...Door Beautiful of Santa Rosa, CA
Modelo de hall actual de tamaño medio con paredes amarillas, suelo de travertino y puerta blanca
Modelo de hall actual de tamaño medio con paredes amarillas, suelo de travertino y puerta blanca

This stately Georgian home in West Newton Hill, Massachusetts was originally built in 1917 for John W. Weeks, a Boston financier who went on to become a U.S. Senator and U.S. Secretary of War. The home’s original architectural details include an elaborate 15-inch deep dentil soffit at the eaves, decorative leaded glass windows, custom marble windowsills, and a beautiful Monson slate roof. Although the owners loved the character of the original home, its formal layout did not suit the family’s lifestyle. The owners charged Meyer & Meyer with complete renovation of the home’s interior, including the design of two sympathetic additions. The first includes an office on the first floor with master bath above. The second and larger addition houses a family room, playroom, mudroom, and a three-car garage off of a new side entry.
Front exterior by Sam Gray. All others by Richard Mandelkorn.
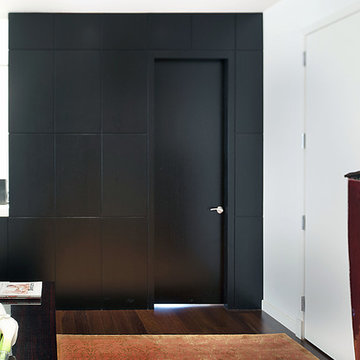
The wall between the kitchen and the master bedroom is clad in dark brown wenge panelling. the master bedroom door is also clad in wenge. this makes for a dramatic feature wall in the entry of the apartment.
21.015 fotos de entradas con puerta blanca
4
