2.008 fotos de entradas con puerta blanca y suelo gris
Filtrar por
Presupuesto
Ordenar por:Popular hoy
1 - 20 de 2008 fotos
Artículo 1 de 3

Foto de hall actual grande con suelo de cemento, puerta simple, puerta blanca, suelo gris y paredes blancas

This ranch was a complete renovation! We took it down to the studs and redesigned the space for this young family. We opened up the main floor to create a large kitchen with two islands and seating for a crowd and a dining nook that looks out on the beautiful front yard. We created two seating areas, one for TV viewing and one for relaxing in front of the bar area. We added a new mudroom with lots of closed storage cabinets, a pantry with a sliding barn door and a powder room for guests. We raised the ceilings by a foot and added beams for definition of the spaces. We gave the whole home a unified feel using lots of white and grey throughout with pops of orange to keep it fun.

Mudroom Coat Hooks
Diseño de vestíbulo posterior tradicional renovado de tamaño medio con paredes blancas, suelo de baldosas de porcelana, puerta simple, puerta blanca y suelo gris
Diseño de vestíbulo posterior tradicional renovado de tamaño medio con paredes blancas, suelo de baldosas de porcelana, puerta simple, puerta blanca y suelo gris

Mudroom with Dutch Door, bluestone floor, and built-in cabinets. "Best Mudroom" by the 2020 Westchester Magazine Home Design Awards: https://westchestermagazine.com/design-awards-homepage/

This entry way is truly luxurious with a charming locker system with drawers below and cubbies over head, the catch all with a cabinet and drawer (so keys and things will always have a home), and the herringbone installed tile on the floor make this space super convenient for families on the go with all your belongings right where you need them.

Imagen de vestíbulo posterior tradicional de tamaño medio con puerta blanca, paredes grises, suelo gris y suelo de pizarra

Imagen de vestíbulo posterior clásico pequeño con paredes verdes, suelo de baldosas de porcelana, puerta simple, puerta blanca y suelo gris

Modelo de vestíbulo posterior clásico renovado con paredes beige, puerta simple, puerta blanca y suelo gris

Renovations made this house bright, open, and modern. In addition to installing white oak flooring, we opened up and brightened the living space by removing a wall between the kitchen and family room and added large windows to the kitchen. In the family room, we custom made the built-ins with a clean design and ample storage. In the family room, we custom-made the built-ins. We also custom made the laundry room cubbies, using shiplap that we painted light blue.
Rudloff Custom Builders has won Best of Houzz for Customer Service in 2014, 2015 2016, 2017 and 2019. We also were voted Best of Design in 2016, 2017, 2018, 2019 which only 2% of professionals receive. Rudloff Custom Builders has been featured on Houzz in their Kitchen of the Week, What to Know About Using Reclaimed Wood in the Kitchen as well as included in their Bathroom WorkBook article. We are a full service, certified remodeling company that covers all of the Philadelphia suburban area. This business, like most others, developed from a friendship of young entrepreneurs who wanted to make a difference in their clients’ lives, one household at a time. This relationship between partners is much more than a friendship. Edward and Stephen Rudloff are brothers who have renovated and built custom homes together paying close attention to detail. They are carpenters by trade and understand concept and execution. Rudloff Custom Builders will provide services for you with the highest level of professionalism, quality, detail, punctuality and craftsmanship, every step of the way along our journey together.
Specializing in residential construction allows us to connect with our clients early in the design phase to ensure that every detail is captured as you imagined. One stop shopping is essentially what you will receive with Rudloff Custom Builders from design of your project to the construction of your dreams, executed by on-site project managers and skilled craftsmen. Our concept: envision our client’s ideas and make them a reality. Our mission: CREATING LIFETIME RELATIONSHIPS BUILT ON TRUST AND INTEGRITY.
Photo Credit: Linda McManus Images

Foto de vestíbulo posterior tradicional grande con paredes beige, suelo laminado, puerta simple, puerta blanca y suelo gris

Modelo de vestíbulo posterior clásico renovado de tamaño medio con paredes grises, suelo gris, suelo de baldosas de porcelana, puerta simple y puerta blanca
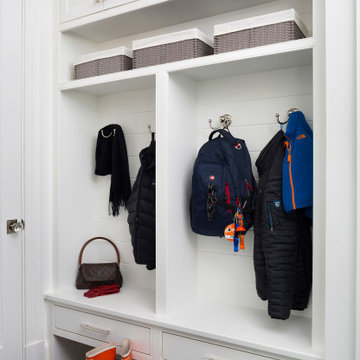
White mudroom with dark tile floors and built-in storage
Photo by Stacy Zarin Goldberg Photography
Imagen de vestíbulo posterior clásico renovado pequeño con paredes blancas, suelo de baldosas de porcelana, puerta simple, puerta blanca y suelo gris
Imagen de vestíbulo posterior clásico renovado pequeño con paredes blancas, suelo de baldosas de porcelana, puerta simple, puerta blanca y suelo gris
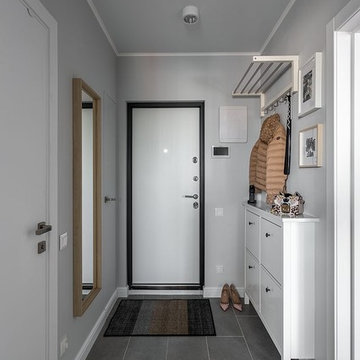
Максим Рублев
Imagen de puerta principal escandinava con paredes blancas, puerta simple, puerta blanca y suelo gris
Imagen de puerta principal escandinava con paredes blancas, puerta simple, puerta blanca y suelo gris
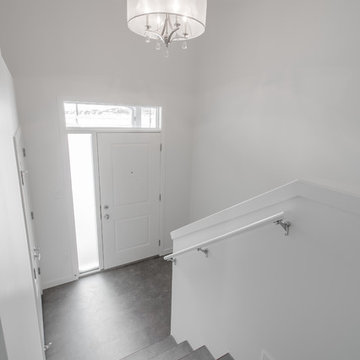
Diseño de distribuidor de estilo americano de tamaño medio con paredes blancas, suelo vinílico, puerta simple, puerta blanca y suelo gris

Elegant new entry finished with traditional black and white marble flooring with a basket weave border and trim that matches the home’s era.
The original foyer was dark and had an obtrusive cabinet to hide unsightly meters and pipes. Our in-house plumber reconfigured the plumbing to allow us to build a shallower full-height closet to hide the meters and electric panels, but we still gained space to install storage shelves. We also shifted part of the wall into the adjacent suite to gain square footage to create a more dramatic foyer.
Photographer: Greg Hadley
Interior Designer: Whitney Stewart
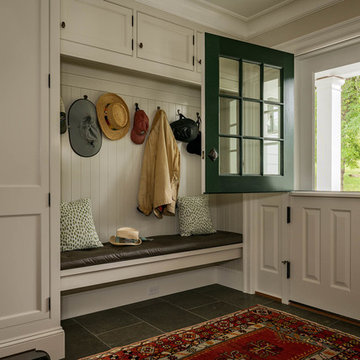
Foto de vestíbulo posterior de estilo de casa de campo con paredes beige, puerta tipo holandesa, puerta blanca y suelo gris

Diseño de vestíbulo posterior de estilo de casa de campo grande con paredes blancas, suelo de baldosas de porcelana, puerta simple, puerta blanca y suelo gris

Modelo de vestíbulo posterior de estilo americano de tamaño medio con paredes azules, suelo de baldosas de porcelana, puerta simple, puerta blanca y suelo gris

The room that gets talked about the most is the mudroom. With two active teenagers and a busy lifestyle, organization is key. Every member of the family has his or her own spot and can easily find his or her outerwear, shoes, or athletic equipment. Having the custom made oak bench makes changing foot gear easier. The porcelain tile is easy to maintain.
Photo by Bill Cartledge
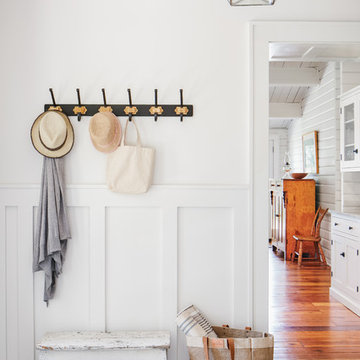
The casually elegant Entry to our sunny and bright lakeside Ontario cottage.
Styling: Ann Marie Favot for Style at Home
Photography: Donna Griffith for Style at Home
2.008 fotos de entradas con puerta blanca y suelo gris
1