21.538 fotos de entradas con puerta amarilla y puerta blanca
Filtrar por
Presupuesto
Ordenar por:Popular hoy
1 - 20 de 21.538 fotos
Artículo 1 de 3

Shoot 2 Sell
Imagen de hall marinero con paredes blancas, suelo de madera en tonos medios, puerta simple y puerta blanca
Imagen de hall marinero con paredes blancas, suelo de madera en tonos medios, puerta simple y puerta blanca

Rob Karosis
Foto de vestíbulo posterior clásico grande con paredes amarillas, puerta simple y puerta blanca
Foto de vestíbulo posterior clásico grande con paredes amarillas, puerta simple y puerta blanca
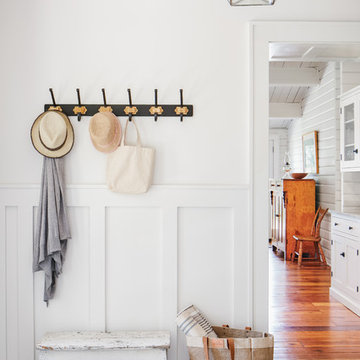
The casually elegant Entry to our sunny and bright lakeside Ontario cottage.
Styling: Ann Marie Favot for Style at Home
Photography: Donna Griffith for Style at Home
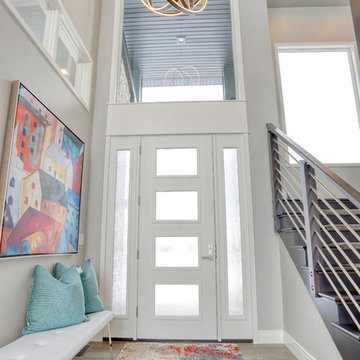
Imagen de vestíbulo posterior contemporáneo con paredes grises, suelo de madera en tonos medios, puerta amarilla, suelo marrón y puerta simple
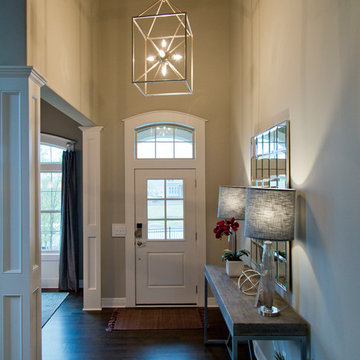
Ejemplo de puerta principal tradicional renovada de tamaño medio con paredes beige, suelo de madera oscura, puerta simple, puerta blanca y suelo marrón
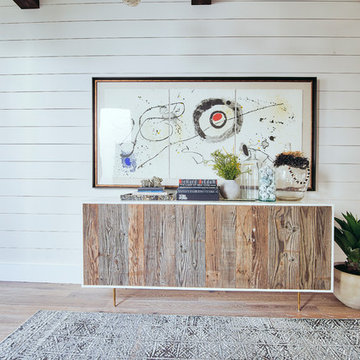
Photographer: Stephen Simms
Foto de distribuidor minimalista extra grande con suelo de madera en tonos medios, puerta blanca, puerta doble y paredes blancas
Foto de distribuidor minimalista extra grande con suelo de madera en tonos medios, puerta blanca, puerta doble y paredes blancas
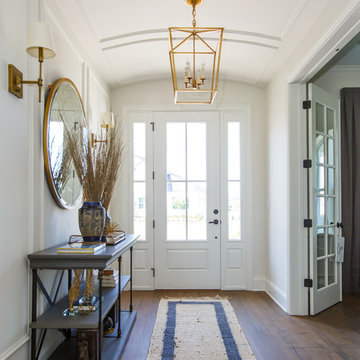
Jessie Preza
Diseño de hall marinero con paredes blancas, suelo de madera en tonos medios, puerta simple y puerta blanca
Diseño de hall marinero con paredes blancas, suelo de madera en tonos medios, puerta simple y puerta blanca
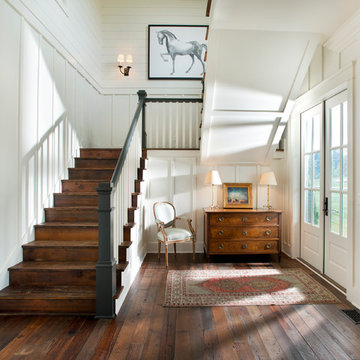
this stair arrangement makes efficient and creative use of space at the front of the home preserving upper level views to the rear.
Photo by Reed Brown
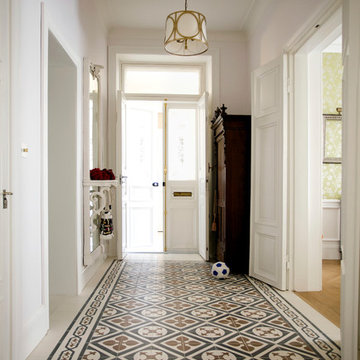
Mosaic cement tiles on the floor; reference: 10105 and 50511. Check it out: http://www.cement-tiles.com/encaustic-cement-tiles-patterns/antique.php#

Reverse Shed Eichler
This project is part tear-down, part remodel. The original L-shaped plan allowed the living/ dining/ kitchen wing to be completely re-built while retaining the shell of the bedroom wing virtually intact. The rebuilt entertainment wing was enlarged 50% and covered with a low-slope reverse-shed roof sloping from eleven to thirteen feet. The shed roof floats on a continuous glass clerestory with eight foot transom. Cantilevered steel frames support wood roof beams with eaves of up to ten feet. An interior glass clerestory separates the kitchen and livingroom for sound control. A wall-to-wall skylight illuminates the north wall of the kitchen/family room. New additions at the back of the house add several “sliding” wall planes, where interior walls continue past full-height windows to the exterior, complimenting the typical Eichler indoor-outdoor ceiling and floor planes. The existing bedroom wing has been re-configured on the interior, changing three small bedrooms into two larger ones, and adding a guest suite in part of the original garage. A previous den addition provided the perfect spot for a large master ensuite bath and walk-in closet. Natural materials predominate, with fir ceilings, limestone veneer fireplace walls, anigre veneer cabinets, fir sliding windows and interior doors, bamboo floors, and concrete patios and walks. Landscape design by Bernard Trainor: www.bernardtrainor.com (see “Concrete Jungle” in April 2014 edition of Dwell magazine). Microsoft Media Center installation of the Year, 2008: www.cybermanor.com/ultimate_install.html (automated shades, radiant heating system, and lights, as well as security & sound).

Imagen de vestíbulo posterior tradicional de tamaño medio con puerta blanca, paredes grises, suelo gris y suelo de pizarra

Foto de distribuidor tradicional grande con paredes blancas, suelo de madera en tonos medios, puerta simple, puerta blanca, suelo marrón, bandeja y panelado

Ingresso con pavimentazione in grès porcellanato e parquet, mobile cappotterà e svuota tasche su misura con aggiunta di pezzi di antiquariato
Diseño de distribuidor contemporáneo con paredes blancas, suelo de baldosas de porcelana, puerta simple, puerta blanca y bandeja
Diseño de distribuidor contemporáneo con paredes blancas, suelo de baldosas de porcelana, puerta simple, puerta blanca y bandeja

Ejemplo de hall moderno de tamaño medio con puerta blanca, paredes blancas, suelo de madera clara y suelo beige
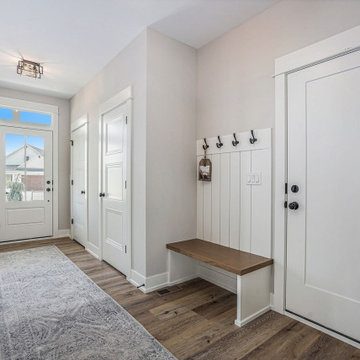
This quiet condo transitions beautifully from indoor living spaces to outdoor. An open concept layout provides the space necessary when family spends time through the holidays! Light gray interiors and transitional elements create a calming space. White beam details in the tray ceiling and stained beams in the vaulted sunroom bring a warm finish to the home.

This warm and inviting mudroom with entry from the garage is the inspiration you need for your next custom home build. The walk-in closet to the left holds enough space for shoes, coats and other storage items for the entire year-round, while the white oak custom storage benches and compartments in the entry make for an organized and clutter free space for your daily out-the-door items. The built-in-mirror and table-top area is perfect for one last look as you head out the door, or the perfect place to set your keys as you look to spend the rest of your night in.

Imagen de vestíbulo posterior clásico pequeño con paredes verdes, suelo de baldosas de porcelana, puerta simple, puerta blanca y suelo gris

Foto de distribuidor costero extra grande con paredes blancas, suelo de travertino, puerta simple, puerta blanca y suelo beige
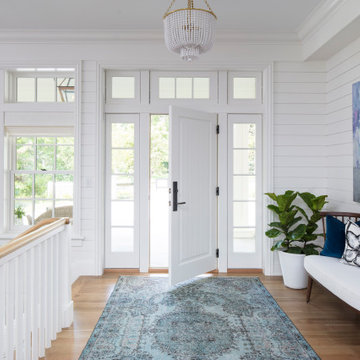
Martha O'Hara Interiors, Interior Design & Photo Styling | Troy Thies, Photography | Swan Architecture, Architect | Great Neighborhood Homes, Builder
Please Note: All “related,” “similar,” and “sponsored” products tagged or listed by Houzz are not actual products pictured. They have not been approved by Martha O’Hara Interiors nor any of the professionals credited. For info about our work: design@oharainteriors.com

Modelo de puerta principal clásica pequeña con paredes verdes, suelo laminado, puerta simple, puerta blanca y suelo beige
21.538 fotos de entradas con puerta amarilla y puerta blanca
1