198 fotos de entradas con suelo de travertino y puerta blanca
Filtrar por
Presupuesto
Ordenar por:Popular hoy
1 - 20 de 198 fotos
Artículo 1 de 3

This cottage style mudroom in all white gives ample storage just as you walk in the door. It includes a counter to drop off groceries, a bench with shoe storage below, and multiple large coat hooks for hats, jackets, and handbags. The design also includes deep cabinets to store those unsightly bulk items.
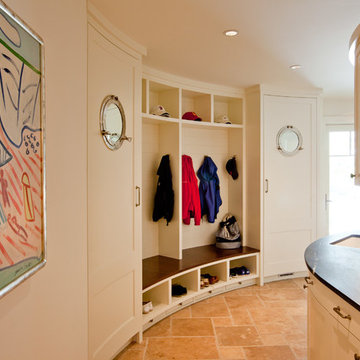
Peter Vanderwarker
Diseño de vestíbulo posterior marinero con paredes blancas, puerta simple, puerta blanca y suelo de travertino
Diseño de vestíbulo posterior marinero con paredes blancas, puerta simple, puerta blanca y suelo de travertino

Various Entry Doors by...Door Beautiful of Santa Rosa, CA
Modelo de hall actual de tamaño medio con paredes amarillas, suelo de travertino y puerta blanca
Modelo de hall actual de tamaño medio con paredes amarillas, suelo de travertino y puerta blanca

Foto de distribuidor costero extra grande con paredes blancas, suelo de travertino, puerta simple, puerta blanca y suelo beige
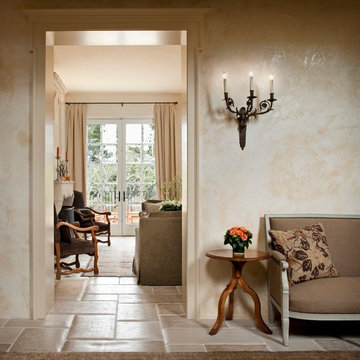
Rick Pharaoh
Foto de hall mediterráneo de tamaño medio con paredes beige, suelo de travertino, puerta simple y puerta blanca
Foto de hall mediterráneo de tamaño medio con paredes beige, suelo de travertino, puerta simple y puerta blanca
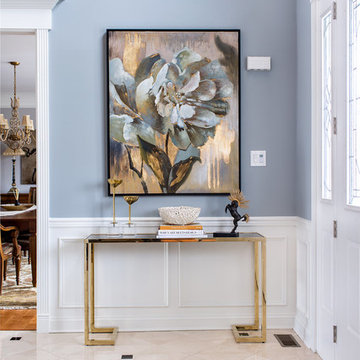
Beautiful textures and patterns make for a statement entry foyer.
Andrew Pitzer
Foto de distribuidor tradicional renovado grande con paredes azules, suelo de travertino, puerta doble, puerta blanca y suelo beige
Foto de distribuidor tradicional renovado grande con paredes azules, suelo de travertino, puerta doble, puerta blanca y suelo beige
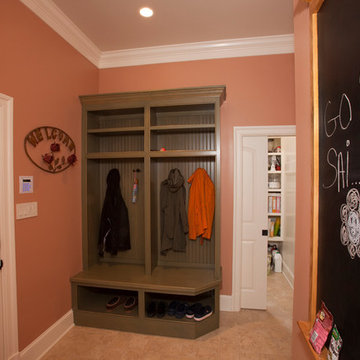
Cubbies
Drop Zone
Colonial Homecrafters, Ltd.
Foto de vestíbulo posterior tradicional pequeño con paredes rosas, suelo de travertino, puerta simple y puerta blanca
Foto de vestíbulo posterior tradicional pequeño con paredes rosas, suelo de travertino, puerta simple y puerta blanca
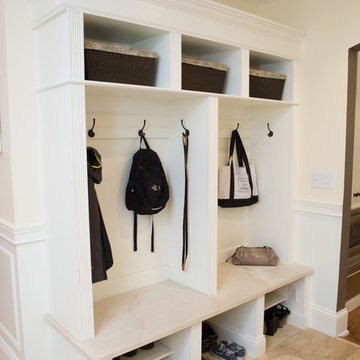
Modelo de hall pequeño con paredes blancas, suelo de travertino, puerta simple y puerta blanca
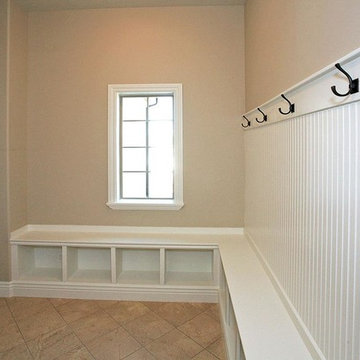
Foto de vestíbulo posterior tradicional grande con paredes beige, suelo de travertino, puerta simple y puerta blanca
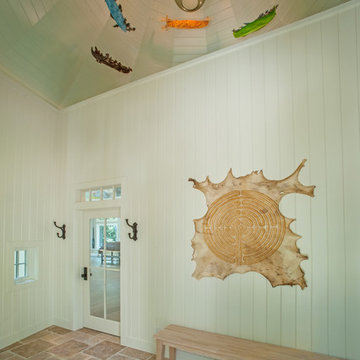
Built by Adelaine Construction, Inc. in Harbor Springs, Michigan. Drafted by ZKE Designs in Oden, Michigan and photographed by Speckman Photography in Rapid City, Michigan.
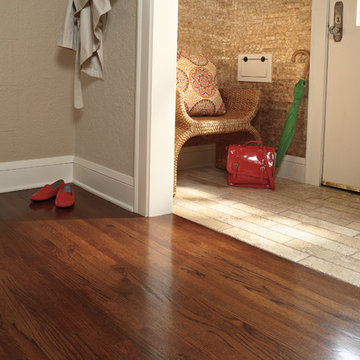
Foto de distribuidor clásico de tamaño medio con paredes beige, suelo de travertino, puerta simple, puerta blanca y suelo beige
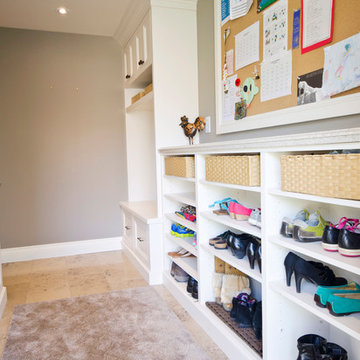
http://www.stefaniedaugilis.com/
Ejemplo de vestíbulo posterior clásico renovado pequeño con paredes grises, suelo de travertino, puerta simple y puerta blanca
Ejemplo de vestíbulo posterior clásico renovado pequeño con paredes grises, suelo de travertino, puerta simple y puerta blanca

This is the first room people see when they come into her home and she wanted it to make a statement but also be warm and inviting. Just before entering the living room was an entry rotunda. We added a round entry table with scrolled iron accents to introduce the Tuscan feel with an elegant light fixture above. Going into the living room, we warmed up the color scheme and added pops of color with a rich purple. Next we brought in some new furniture pieces and even added more chairs for seating. Adding a new custom fireplace mantel to carry in the woodwork from other areas in the house made the fireplace more of a statement piece in the room, and keeping with the style she loved we made some slight changes on the draperies and brought them up to open the windows and give the room more height. Accessories and wall décor helped to polish off the look and our client was so happy with the end result.
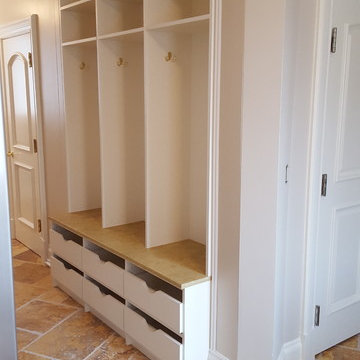
Beautiful built in Mud Room Section. This was built into this area and then custom walls were put in to give it the complete built in look. Countertop to match the flooring that was there and scoop drawers for the kids to store their items.
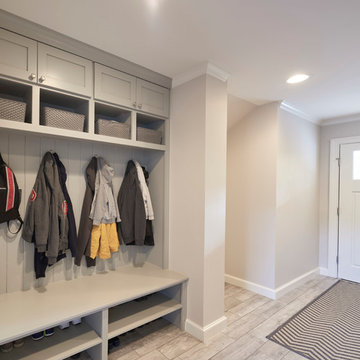
Diseño de vestíbulo posterior clásico renovado de tamaño medio con paredes beige, suelo de travertino, puerta simple y puerta blanca
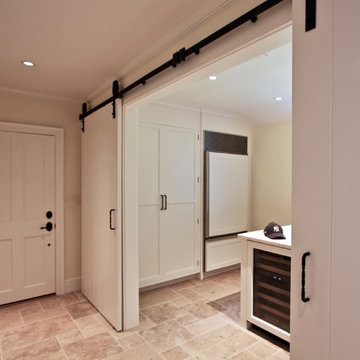
Foto de vestíbulo posterior clásico de tamaño medio con paredes amarillas, suelo de travertino, puerta simple, puerta blanca y suelo beige
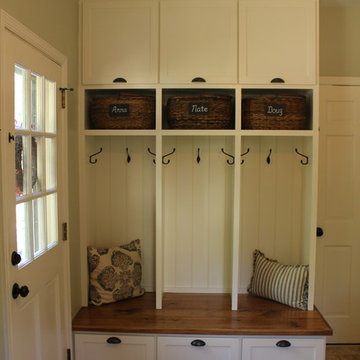
Taryn DeVincent
Modelo de vestíbulo posterior campestre pequeño con paredes verdes, suelo de travertino, puerta simple, puerta blanca y suelo beige
Modelo de vestíbulo posterior campestre pequeño con paredes verdes, suelo de travertino, puerta simple, puerta blanca y suelo beige
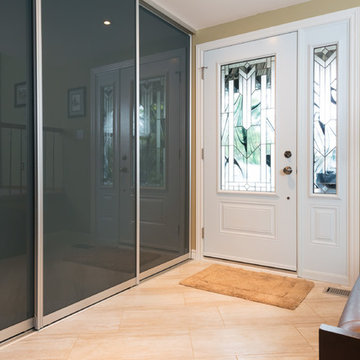
Diseño de distribuidor contemporáneo de tamaño medio con paredes beige, suelo de travertino, puerta simple y puerta blanca
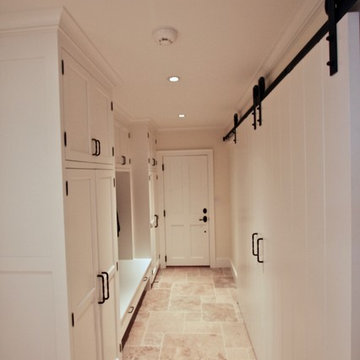
Diseño de vestíbulo posterior clásico de tamaño medio con paredes amarillas, suelo de travertino, puerta simple, puerta blanca y suelo beige

Design is often more about architecture than it is about decor. We focused heavily on embellishing and highlighting the client's fantastic architectural details in the living spaces, which were widely open and connected by a long Foyer Hallway with incredible arches and tall ceilings. We used natural materials such as light silver limestone plaster and paint, added rustic stained wood to the columns, arches and pilasters, and added textural ledgestone to focal walls. We also added new chandeliers with crystal and mercury glass for a modern nudge to a more transitional envelope. The contrast of light stained shelves and custom wood barn door completed the refurbished Foyer Hallway.
198 fotos de entradas con suelo de travertino y puerta blanca
1